Туалет с полом из керамогранита и полом из терраццо – фото дизайна интерьера
Сортировать:
Бюджет
Сортировать:Популярное за сегодня
161 - 180 из 7 307 фото

Bathrooms by Oldham were engaged by Judith & Frank to redesign their main bathroom and their downstairs powder room.
We provided the upstairs bathroom with a new layout creating flow and functionality with a walk in shower. Custom joinery added the much needed storage and an in-wall cistern created more space.
In the powder room downstairs we offset a wall hung basin and in-wall cistern to create space in the compact room along with a custom cupboard above to create additional storage. Strip lighting on a sensor brings a soft ambience whilst being practical.

This small space transforms into an exotic getaway. Mandala wallpaper begins a journey across continents. Wall sconces with ornate gold mandalas over white stone bases and a Moorish shaped mirror accentuate the design without overwhelming it. A black vanity pulls the intricacies out of the wallpaper, allowing a back and forth design conversation. White chevron floors remind us of hand paved roads, but keep us here, present and cool with clean lines and timeless pattern.

A boring powder room gets a rustic modern upgrade with a floating wood vanity, wallpaper accent wall, new modern floor tile and new accessories.
Идея дизайна: маленький туалет в современном стиле с фасадами в стиле шейкер, искусственно-состаренными фасадами, раздельным унитазом, серыми стенами, полом из керамогранита, монолитной раковиной, столешницей из искусственного камня, серым полом, белой столешницей, подвесной тумбой и обоями на стенах для на участке и в саду
Идея дизайна: маленький туалет в современном стиле с фасадами в стиле шейкер, искусственно-состаренными фасадами, раздельным унитазом, серыми стенами, полом из керамогранита, монолитной раковиной, столешницей из искусственного камня, серым полом, белой столешницей, подвесной тумбой и обоями на стенах для на участке и в саду

Download our free ebook, Creating the Ideal Kitchen. DOWNLOAD NOW
Lakefront property in the northwest suburbs of Chicago is hard to come by, so when we were hired by this young family with exactly that, we were immediately inspired by not just the unusually large footprint of this 1950’s colonial revival but also the lovely views of the manmade lake it was sited on. The large 5-bedroom home was solidly stuck in the 1980’s, but we saw tons of potential. We started out by updating the existing staircase with a fresh coat of paint and adding new herringbone slate to the entry hall.
The powder room off the entryway also got a refresh - new flooring, new cabinets and fixtures. We ran the new slate right through into this space for some consistency. A fun wallpaper and shiplap trim add a welcoming feel and set the tone for the home.
Next, we tackled the kitchen. Located away from the rest of the first floor, the kitchen felt a little isolated, so we immediately began planning for how to better connect it to the rest of the first floor. We landed on removing the wall between the kitchen and dining room and designed a modified galley style space with separate cooking and clean up zones. The cooking zone consists of the refrigerator, prep sink and cooktop, along with a nice long run of prep space at the island. The cleanup side of the kitchen consists of the main sink and dishwasher. Both areas are situated so that the user can view the lake during prep work and cleanup!
One of the home’s main puzzles was how to incorporate the mudroom and area in front of the patio doors at the back of the house. We already had a breakfast table area, so the space by the patio doors was a bit of a no man’s land. We decided to separate the kitchen proper from what became the new mudroom with a large set of barn doors. That way you can quickly hide any mudroom messes but have easy access to the light coming in through the patio doors as well as the outdoor grilling station. We also love the impact the barn doors add to the overall space.
The homeowners’ first words to us were “it’s time to ditch the brown,” so we did! We chose a lovely blue pallet that reflects the home’s location on the lake which is also vibrant yet easy on the eye. Countertops are white quartz, and the natural oak floor works well with the other honey accents. The breakfast table was given a refresh with new chairs, chandelier and window treatments that frame the gorgeous views of the lake out the back.
We coordinated the slate mudroom flooring with that used in the home’s main entrance for a consistent feel. The storage area consists of open and closed storage to allow for some clutter control as needed.
Next on our “to do” list was revamping the dated brown bar area in the neighboring dining room. We eliminated the clutter by adding some closed cabinets and did some easy updates to help the space feel more current. One snag we ran into here was the discovery of a beam above the existing open shelving that had to be modified with a smaller structural beam to allow for our new design to work. This was an unexpected surprise, but in the end we think it was well worth it!
We kept the colors here a bit more muted to blend with the homeowner’s existing furnishings. Open shelving and polished nickel hardware add some simple detail to the new entertainment zone which also looks out onto the lake!
Next we tackled the upstairs starting with the homeowner’s son’s bath. The bath originally had both a tub shower and a separate shower, so we decided to swap out the shower for a new laundry area. This freed up some space downstairs in what used to be the mudroom/laundry room and is much more convenient for daily laundry needs.
We continued the blue palette here with navy cabinetry and the navy tile in the shower. Porcelain floor tile and chrome fixtures keep maintenance to a minimum while matte black mirrors and lighting add some depth the design. A low maintenance runner adds some warmth underfoot and ties the whole space together.
We added a pocket door to the bathroom to minimize interference with the door swings. The left door of the laundry closet is on a 180 degree hinge to allow for easy full access to the machines. Next we tackled the master bath which is an en suite arrangement. The original was typical of the 1980’s with the vanity outside of the bathroom, situated near the master closet. And the brown theme continued here with multiple shades of brown.
Our first move was to segment off the bath and the closet from the master bedroom. We created a short hall from the bedroom to the bathroom with his and hers walk-in closets on the left and right as well as a separate toilet closet outside of the main bathroom for privacy and flexibility.
The original bathroom had a giant soaking tub with steps (dangerous!) as well as a small shower that did not work well for our homeowner who is 6’3”. With other bathtubs in the home, they decided to eliminate the tub and create an oversized shower which takes up the space where the old tub was located. The double vanity is on the opposite wall and a bench is located under the window for morning conversations and a place to set a couple of towels.
The pallet in here is light and airy with a mix of blond wood, creamy porcelain and marble tile, and brass accents. A simple roman shade adds some texture and it’s top-down mechanism allows for light and privacy.
This large whole house remodel gave our homeowners not only the ability to maximize the potential of their home but also created a lovely new frame from which to view their fabulous lake views.
Designed by: Susan Klimala, CKD, CBD
Photography by: Michael Kaskel
For more information on kitchen and bath design ideas go to: www.kitchenstudio-ge.com

Свежая идея для дизайна: туалет среднего размера в современном стиле с плоскими фасадами, коричневыми фасадами, инсталляцией, серой плиткой, керамогранитной плиткой, белыми стенами, полом из керамогранита, врезной раковиной, столешницей из искусственного кварца, черным полом, серой столешницей и подвесной тумбой - отличное фото интерьера

Стильный дизайн: маленький туалет в морском стиле с фасадами в стиле шейкер, белыми фасадами, унитазом-моноблоком, белой плиткой, бежевыми стенами, полом из керамогранита, настольной раковиной, столешницей из кварцита, белым полом, белой столешницей, встроенной тумбой и обоями на стенах для на участке и в саду - последний тренд
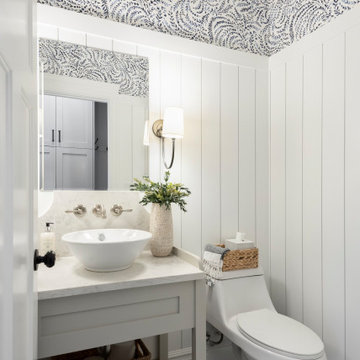
Powder bath with vertical shiplap, wallpaper, custom vanity, and patterned tile.
Источник вдохновения для домашнего уюта: туалет среднего размера в классическом стиле с фасадами в стиле шейкер, серыми фасадами, белыми стенами, полом из керамогранита, настольной раковиной, столешницей из искусственного кварца, разноцветным полом, белой столешницей, напольной тумбой и обоями на стенах
Источник вдохновения для домашнего уюта: туалет среднего размера в классическом стиле с фасадами в стиле шейкер, серыми фасадами, белыми стенами, полом из керамогранита, настольной раковиной, столешницей из искусственного кварца, разноцветным полом, белой столешницей, напольной тумбой и обоями на стенах

This cottage remodel on Lake Charlevoix was such a fun project to work on. We really strived to bring in the coastal elements around the home to give this cottage it's asthetics. You will see a lot of whites, light blues, and some grey/greige accents as well.
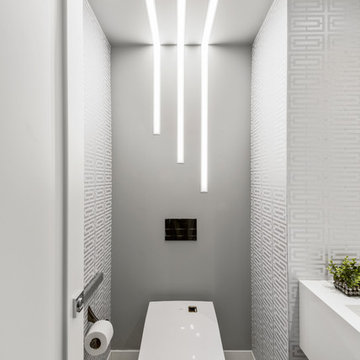
Свежая идея для дизайна: туалет в современном стиле с инсталляцией, полом из керамогранита, белой столешницей, разноцветными стенами и белым полом - отличное фото интерьера

Floating powder bath cabinet with horizontal grain match and under cabinet LED lighting. Matching quartzite to the kitchen countertop. Similar tile/wood detail on the walls carry through into the powder bath, which include our custom walnut trim.
Photos: SpartaPhoto - Alex Rentzis

Стильный дизайн: маленький туалет в современном стиле с раздельным унитазом, серой плиткой, керамогранитной плиткой, серыми стенами, полом из керамогранита, раковиной с пьедесталом и серым полом для на участке и в саду - последний тренд

In the powder room, a floating walnut vanity maximizes space. Schoolhouse Electric sconces flank a deckle-edged oval mirror.
Photography by Brett Beyer
Sconces: Schoolhouse Electric.
Paint: Ben Moore “Maple Leaf Red” 2084-20.
Mirror: Shades of Light.
Vanity: vintage walnut.
Sink: Decolav.
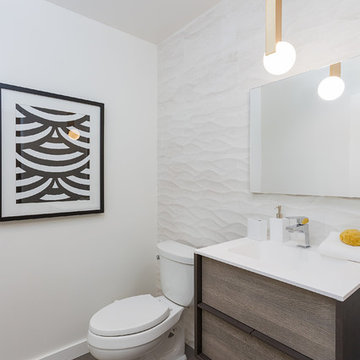
На фото: туалет среднего размера в современном стиле с плоскими фасадами, фасадами цвета дерева среднего тона, унитазом-моноблоком, белыми стенами, полом из керамогранита, монолитной раковиной, столешницей из искусственного кварца, коричневым полом и белой столешницей с
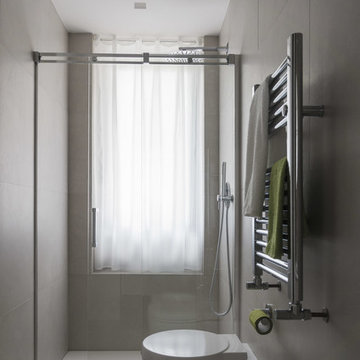
Стильный дизайн: маленький туалет в современном стиле с плоскими фасадами, светлыми деревянными фасадами, раздельным унитазом, серой плиткой, керамогранитной плиткой, серыми стенами, полом из керамогранита, монолитной раковиной, столешницей из искусственного кварца и серым полом для на участке и в саду - последний тренд

Description: Interior Design by Neal Stewart Designs ( http://nealstewartdesigns.com/). Architecture by Stocker Hoesterey Montenegro Architects ( http://www.shmarchitects.com/david-stocker-1/). Built by Coats Homes (www.coatshomes.com). Photography by Costa Christ Media ( https://www.costachrist.com/).
Others who worked on this project: Stocker Hoesterey Montenegro
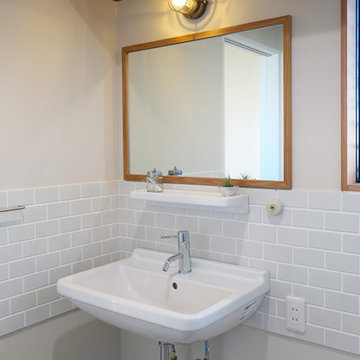
たくさん収納ができる棚や大きめの洗面ボールは使い勝手も大切に。価格も抑えられるよう計画しながら、照明やスイッチなどにこだわって、お好みのテイストを加えています。
На фото: маленький туалет в скандинавском стиле с фасадами цвета дерева среднего тона, белой плиткой, плиткой кабанчик, белыми стенами, полом из керамогранита, подвесной раковиной и серым полом для на участке и в саду с
На фото: маленький туалет в скандинавском стиле с фасадами цвета дерева среднего тона, белой плиткой, плиткой кабанчик, белыми стенами, полом из керамогранита, подвесной раковиной и серым полом для на участке и в саду с
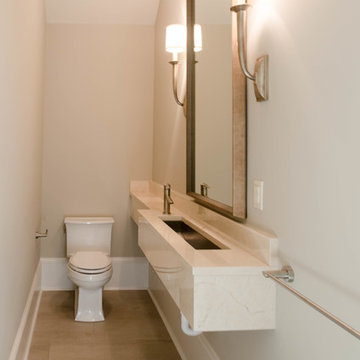
Jefferson Door supplied:
Windows: Integrity from Marvin Windows and Doors Ultrex (fiberglass) windows with wood primed interiors.
Exterior Doors: Buffelen wood doors.
Interior Doors: Masonite with plantation casing
Crown Moulding: 7" cove
Door Hardware: EMTEK

Kurnat Woodworking custom made vanities
Пример оригинального дизайна: туалет среднего размера в стиле модернизм с плоскими фасадами, серыми фасадами, раздельным унитазом, бежевыми стенами, полом из керамогранита, врезной раковиной, столешницей из талькохлорита, серым полом и белой столешницей
Пример оригинального дизайна: туалет среднего размера в стиле модернизм с плоскими фасадами, серыми фасадами, раздельным унитазом, бежевыми стенами, полом из керамогранита, врезной раковиной, столешницей из талькохлорита, серым полом и белой столешницей
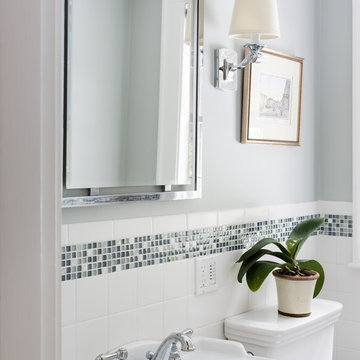
photo by Jessica Delaney
Стильный дизайн: маленький туалет в классическом стиле с унитазом-моноблоком, белой плиткой, керамогранитной плиткой, синими стенами, полом из керамогранита и раковиной с пьедесталом для на участке и в саду - последний тренд
Стильный дизайн: маленький туалет в классическом стиле с унитазом-моноблоком, белой плиткой, керамогранитной плиткой, синими стенами, полом из керамогранита и раковиной с пьедесталом для на участке и в саду - последний тренд
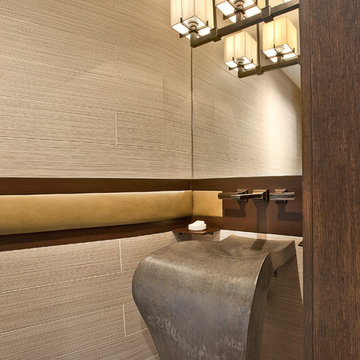
Old Town Park City powder bath. Photography by Scott Zimmerman
На фото: маленький туалет в современном стиле с раковиной с пьедесталом, столешницей из бетона, бежевой плиткой, керамогранитной плиткой, бежевыми стенами и полом из керамогранита для на участке и в саду
На фото: маленький туалет в современном стиле с раковиной с пьедесталом, столешницей из бетона, бежевой плиткой, керамогранитной плиткой, бежевыми стенами и полом из керамогранита для на участке и в саду
Туалет с полом из керамогранита и полом из терраццо – фото дизайна интерьера
9