Туалет с полом из керамогранита и мраморной столешницей – фото дизайна интерьера
Сортировать:
Бюджет
Сортировать:Популярное за сегодня
1 - 20 из 643 фото
1 из 3

Small and stylish powder room remodel in Bellevue, Washington. It is hard to tell from the photo but the wallpaper is a very light blush color which adds an element of surprise and warmth to the space.

Photographer: Jenn Anibal
Пример оригинального дизайна: маленький туалет в стиле неоклассика (современная классика) с фасадами островного типа, врезной раковиной, бежевым полом, белой столешницей, фасадами цвета дерева среднего тона, унитазом-моноблоком, разноцветными стенами, полом из керамогранита и мраморной столешницей для на участке и в саду
Пример оригинального дизайна: маленький туалет в стиле неоклассика (современная классика) с фасадами островного типа, врезной раковиной, бежевым полом, белой столешницей, фасадами цвета дерева среднего тона, унитазом-моноблоком, разноцветными стенами, полом из керамогранита и мраморной столешницей для на участке и в саду

This 1966 contemporary home was completely renovated into a beautiful, functional home with an up-to-date floor plan more fitting for the way families live today. Removing all of the existing kitchen walls created the open concept floor plan. Adding an addition to the back of the house extended the family room. The first floor was also reconfigured to add a mudroom/laundry room and the first floor powder room was transformed into a full bath. A true master suite with spa inspired bath and walk-in closet was made possible by reconfiguring the existing space and adding an addition to the front of the house.

Timeless Palm Springs glamour meets modern in Pulp Design Studios' bathroom design created for the DXV Design Panel 2016. The design is one of four created by an elite group of celebrated designers for DXV's national ad campaign. Faced with the challenge of creating a beautiful space from nothing but an empty stage, Beth and Carolina paired mid-century touches with bursts of colors and organic patterns. The result is glamorous with touches of quirky fun -- the definition of splendid living.

Свежая идея для дизайна: маленький туалет в стиле неоклассика (современная классика) с фасадами островного типа, черными фасадами, инсталляцией, бежевыми стенами, полом из керамогранита, настольной раковиной, мраморной столешницей, разноцветным полом и белой столешницей для на участке и в саду - отличное фото интерьера
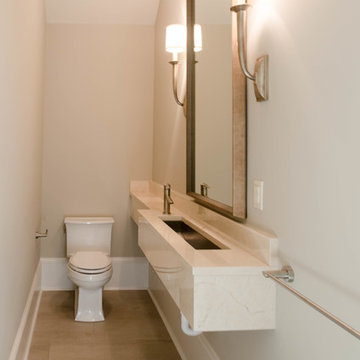
Jefferson Door supplied:
Windows: Integrity from Marvin Windows and Doors Ultrex (fiberglass) windows with wood primed interiors.
Exterior Doors: Buffelen wood doors.
Interior Doors: Masonite with plantation casing
Crown Moulding: 7" cove
Door Hardware: EMTEK

Herringbone brick tile flooring, SW Mount Etna green shiplap, pottery barn vanity, signature hardware faucet, 60" vanity mirror, and striking wallpaper make for a perfect combination in this modern farmhouse powder bath.

The Paris inspired bathroom is a showstopper for guests! A standard vanity was used and we swapped out the hardware with these mother-of-pearl brass knobs. This powder room includes black beadboard, black and white floor tile, marble vanity top, wallpaper, wall sconces, and a decorative mirror.
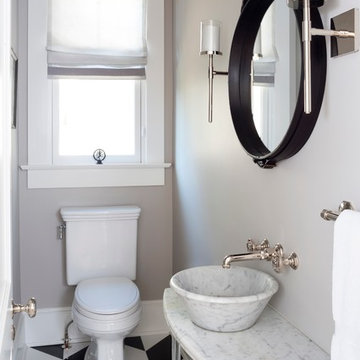
Stacy Zarin Goldberg
Идея дизайна: маленький туалет в современном стиле с раздельным унитазом, черно-белой плиткой, серыми стенами, полом из керамогранита, настольной раковиной и мраморной столешницей для на участке и в саду
Идея дизайна: маленький туалет в современном стиле с раздельным унитазом, черно-белой плиткой, серыми стенами, полом из керамогранита, настольной раковиной и мраморной столешницей для на участке и в саду

Half bath in basement
На фото: маленький туалет в стиле неоклассика (современная классика) с белыми фасадами, раздельным унитазом, белой плиткой, керамогранитной плиткой, белыми стенами, полом из керамогранита, врезной раковиной, мраморной столешницей, серым полом, белой столешницей и напольной тумбой для на участке и в саду с
На фото: маленький туалет в стиле неоклассика (современная классика) с белыми фасадами, раздельным унитазом, белой плиткой, керамогранитной плиткой, белыми стенами, полом из керамогранита, врезной раковиной, мраморной столешницей, серым полом, белой столешницей и напольной тумбой для на участке и в саду с

refinishing the powder room with paint, flooring, styling and new vanity brought it back to life
Свежая идея для дизайна: маленький туалет в стиле неоклассика (современная классика) с фасадами с утопленной филенкой, синими фасадами, раздельным унитазом, серыми стенами, полом из керамогранита, накладной раковиной, мраморной столешницей, серым полом и белой столешницей для на участке и в саду - отличное фото интерьера
Свежая идея для дизайна: маленький туалет в стиле неоклассика (современная классика) с фасадами с утопленной филенкой, синими фасадами, раздельным унитазом, серыми стенами, полом из керамогранита, накладной раковиной, мраморной столешницей, серым полом и белой столешницей для на участке и в саду - отличное фото интерьера
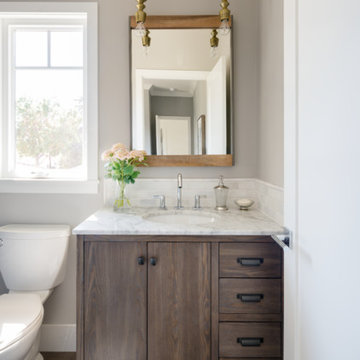
На фото: туалет среднего размера в стиле неоклассика (современная классика) с плоскими фасадами, фасадами цвета дерева среднего тона, раздельным унитазом, серыми стенами, полом из керамогранита, врезной раковиной, мраморной столешницей и белой столешницей с

This 1930's Barrington Hills farmhouse was in need of some TLC when it was purchased by this southern family of five who planned to make it their new home. The renovation taken on by Advance Design Studio's designer Scott Christensen and master carpenter Justin Davis included a custom porch, custom built in cabinetry in the living room and children's bedrooms, 2 children's on-suite baths, a guest powder room, a fabulous new master bath with custom closet and makeup area, a new upstairs laundry room, a workout basement, a mud room, new flooring and custom wainscot stairs with planked walls and ceilings throughout the home.
The home's original mechanicals were in dire need of updating, so HVAC, plumbing and electrical were all replaced with newer materials and equipment. A dramatic change to the exterior took place with the addition of a quaint standing seam metal roofed farmhouse porch perfect for sipping lemonade on a lazy hot summer day.
In addition to the changes to the home, a guest house on the property underwent a major transformation as well. Newly outfitted with updated gas and electric, a new stacking washer/dryer space was created along with an updated bath complete with a glass enclosed shower, something the bath did not previously have. A beautiful kitchenette with ample cabinetry space, refrigeration and a sink was transformed as well to provide all the comforts of home for guests visiting at the classic cottage retreat.
The biggest design challenge was to keep in line with the charm the old home possessed, all the while giving the family all the convenience and efficiency of modern functioning amenities. One of the most interesting uses of material was the porcelain "wood-looking" tile used in all the baths and most of the home's common areas. All the efficiency of porcelain tile, with the nostalgic look and feel of worn and weathered hardwood floors. The home’s casual entry has an 8" rustic antique barn wood look porcelain tile in a rich brown to create a warm and welcoming first impression.
Painted distressed cabinetry in muted shades of gray/green was used in the powder room to bring out the rustic feel of the space which was accentuated with wood planked walls and ceilings. Fresh white painted shaker cabinetry was used throughout the rest of the rooms, accentuated by bright chrome fixtures and muted pastel tones to create a calm and relaxing feeling throughout the home.
Custom cabinetry was designed and built by Advance Design specifically for a large 70” TV in the living room, for each of the children’s bedroom’s built in storage, custom closets, and book shelves, and for a mudroom fit with custom niches for each family member by name.
The ample master bath was fitted with double vanity areas in white. A generous shower with a bench features classic white subway tiles and light blue/green glass accents, as well as a large free standing soaking tub nestled under a window with double sconces to dim while relaxing in a luxurious bath. A custom classic white bookcase for plush towels greets you as you enter the sanctuary bath.

A small powder room gets a punch of classic style. A furniture vanity and matching marble top gives the space a vintage feel, while the lighting and mirror gives the space a contemporary feel.
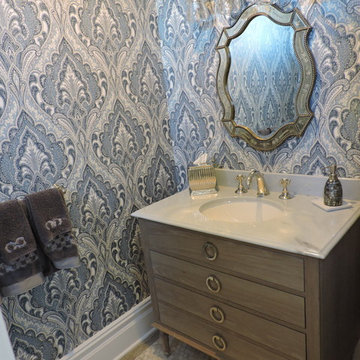
На фото: туалет среднего размера в стиле неоклассика (современная классика) с фасадами островного типа, светлыми деревянными фасадами, синими стенами, полом из керамогранита, мраморной столешницей, бежевым полом и белой столешницей

Стильный дизайн: большой туалет в классическом стиле с фасадами с выступающей филенкой, светлыми деревянными фасадами, раздельным унитазом, зеркальной плиткой, бежевыми стенами, полом из керамогранита, врезной раковиной, мраморной столешницей и бежевым полом - последний тренд
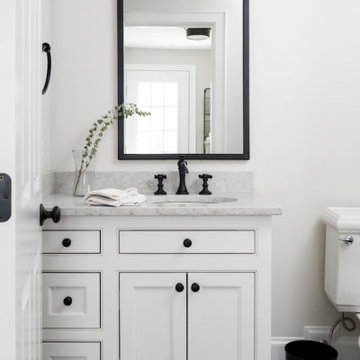
Идея дизайна: туалет среднего размера в современном стиле с фасадами островного типа, белыми фасадами, раздельным унитазом, серыми стенами, полом из керамогранита, врезной раковиной, мраморной столешницей, коричневым полом и серой столешницей
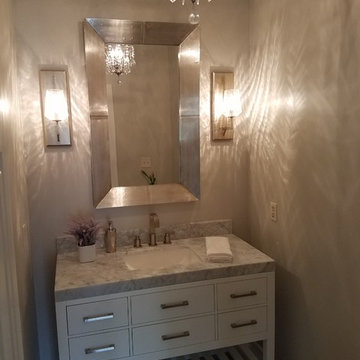
This is the "after" of the powder room.
Пример оригинального дизайна: маленький туалет в стиле неоклассика (современная классика) с плоскими фасадами, белыми фасадами, раздельным унитазом, серыми стенами, полом из керамогранита, врезной раковиной, мраморной столешницей, серым полом и серой столешницей для на участке и в саду
Пример оригинального дизайна: маленький туалет в стиле неоклассика (современная классика) с плоскими фасадами, белыми фасадами, раздельным унитазом, серыми стенами, полом из керамогранита, врезной раковиной, мраморной столешницей, серым полом и серой столешницей для на участке и в саду

Jane Beiles
Стильный дизайн: туалет среднего размера в стиле неоклассика (современная классика) с белыми фасадами, мраморной столешницей, серой плиткой, плиткой из листового камня, полом из керамогранита, фасадами с декоративным кантом, белыми стенами, серым полом и серой столешницей - последний тренд
Стильный дизайн: туалет среднего размера в стиле неоклассика (современная классика) с белыми фасадами, мраморной столешницей, серой плиткой, плиткой из листового камня, полом из керамогранита, фасадами с декоративным кантом, белыми стенами, серым полом и серой столешницей - последний тренд
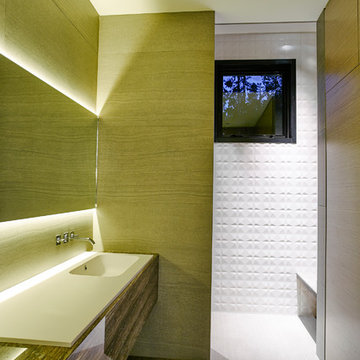
Chris Rowllett
Стильный дизайн: туалет среднего размера в современном стиле с монолитной раковиной, мраморной столешницей, серой плиткой, керамогранитной плиткой, серыми стенами и полом из керамогранита - последний тренд
Стильный дизайн: туалет среднего размера в современном стиле с монолитной раковиной, мраморной столешницей, серой плиткой, керамогранитной плиткой, серыми стенами и полом из керамогранита - последний тренд
Туалет с полом из керамогранита и мраморной столешницей – фото дизайна интерьера
1