Туалет с полом из травертина и полом из известняка – фото дизайна интерьера
Сортировать:
Бюджет
Сортировать:Популярное за сегодня
1 - 20 из 999 фото

На фото: маленький туалет в классическом стиле с фасадами с выступающей филенкой, зелеными фасадами, раздельным унитазом, разноцветными стенами, полом из травертина, настольной раковиной, столешницей из искусственного кварца, коричневым полом, разноцветной столешницей, напольной тумбой и обоями на стенах для на участке и в саду с

This home features two powder bathrooms. This basement level powder bathroom, off of the adjoining gameroom, has a fun modern aesthetic. The navy geometric wallpaper and asymmetrical layout provide an unexpected surprise. Matte black plumbing and lighting fixtures and a geometric cutout on the vanity doors complete the modern look.

Photo by Seth Hannula
На фото: маленький туалет в средиземноморском стиле с настольной раковиной, столешницей из известняка, цементной плиткой, белыми стенами, полом из травертина, черно-белой плиткой и бежевой плиткой для на участке и в саду с
На фото: маленький туалет в средиземноморском стиле с настольной раковиной, столешницей из известняка, цементной плиткой, белыми стенами, полом из травертина, черно-белой плиткой и бежевой плиткой для на участке и в саду с

A deux pas du canal de l’Ourq dans le XIXè arrondissement de Paris, cet appartement était bien loin d’en être un. Surface vétuste et humide, corroborée par des problématiques structurelles importantes, le local ne présentait initialement aucun atout. Ce fut sans compter sur la faculté de projection des nouveaux acquéreurs et d’un travail important en amont du bureau d’étude Védia Ingéniérie, que cet appartement de 27m2 a pu se révéler. Avec sa forme rectangulaire et ses 3,00m de hauteur sous plafond, le potentiel de l’enveloppe architecturale offrait à l’équipe d’Ameo Concept un terrain de jeu bien prédisposé. Le challenge : créer un espace nuit indépendant et allier toutes les fonctionnalités d’un appartement d’une surface supérieure, le tout dans un esprit chaleureux reprenant les codes du « bohème chic ». Tout en travaillant les verticalités avec de nombreux rangements se déclinant jusqu’au faux plafond, une cuisine ouverte voit le jour avec son espace polyvalent dinatoire/bureau grâce à un plan de table rabattable, une pièce à vivre avec son canapé trois places, une chambre en second jour avec dressing, une salle d’eau attenante et un sanitaire séparé. Les surfaces en cannage se mêlent au travertin naturel, essences de chêne et zelliges aux nuances sables, pour un ensemble tout en douceur et caractère. Un projet clé en main pour cet appartement fonctionnel et décontracté destiné à la location.

Zenlike in nature with its cool slate of grays, the powder room balances asymmetrical design with vertical elements. A floating vanity wrapped in vinyl is in tune with the matte charcoal ceramic tile and vinyl wallpaper.
Project Details // Now and Zen
Renovation, Paradise Valley, Arizona
Architecture: Drewett Works
Builder: Brimley Development
Interior Designer: Ownby Design
Photographer: Dino Tonn
Tile: Kaiser Tile
Windows (Arcadia): Elevation Window & Door
Faux plants: Botanical Elegance
https://www.drewettworks.com/now-and-zen/

The focal wall of this powder room features a multi-textural pattern of Goya limestone planks with complimenting Goya field tile for the side walls. The floating polished Vanilla Onyx vanity solidifies the design, creating linear movement. The up-lighting showcases the natural characteristics of this beautiful onyx slab. Moca Cream limestone was used to unify the design.
We are please to announce that this powder bath was selected as Bath of the Year by San Diego Home and Garden!

Werner Straube Photography
Идея дизайна: туалет среднего размера в стиле модернизм с плоскими фасадами, темными деревянными фасадами, серой плиткой, керамогранитной плиткой, фиолетовыми стенами и полом из известняка
Идея дизайна: туалет среднего размера в стиле модернизм с плоскими фасадами, темными деревянными фасадами, серой плиткой, керамогранитной плиткой, фиолетовыми стенами и полом из известняка

На фото: маленький туалет в стиле модернизм с подвесной раковиной, плоскими фасадами, темными деревянными фасадами, унитазом-моноблоком, серой плиткой, каменной плиткой, серыми стенами и полом из известняка для на участке и в саду
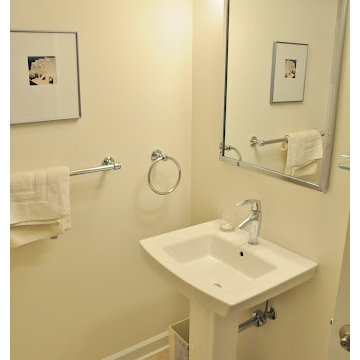
Mike Sneeringer
Стильный дизайн: маленький туалет в классическом стиле с унитазом-моноблоком, белыми стенами, полом из травертина и раковиной с пьедесталом для на участке и в саду - последний тренд
Стильный дизайн: маленький туалет в классическом стиле с унитазом-моноблоком, белыми стенами, полом из травертина и раковиной с пьедесталом для на участке и в саду - последний тренд
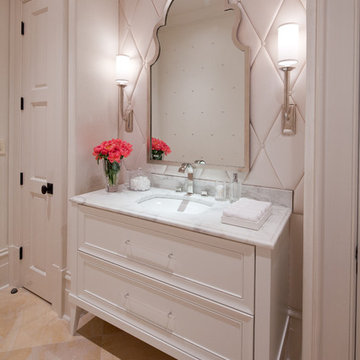
This glamorous, Hollywood inspired power room has a custom upholstered wall of faux leather tiles which act as a water resistant back splash behind the vanity.
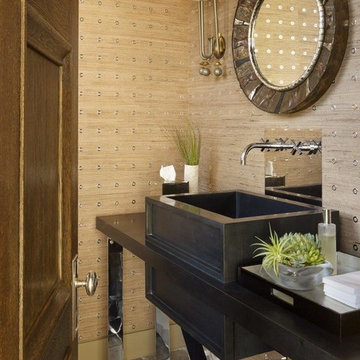
Peter Murdock
Источник вдохновения для домашнего уюта: туалет в современном стиле с фасадами островного типа, бежевыми стенами, полом из известняка, настольной раковиной и раздельным унитазом
Источник вдохновения для домашнего уюта: туалет в современном стиле с фасадами островного типа, бежевыми стенами, полом из известняка, настольной раковиной и раздельным унитазом

This contemporary powder bathroom brings in warmth of the wood from the rest of the house but also acts as a perfectly cut geometric diamond in its design. The floating elongated mirror is off set from the wall with led lighting making it appear hovering over the wood back paneling. The cantilevered vanity cleverly hides drawer storage and provides an open shelf for additional storage. Heavy, layered glass vessel sink seems to effortlessly sit on the cantilevered surface.
Photography: Craig Denis

HOBI Award 2013 - Winner - Custom Home of the Year
HOBI Award 2013 - Winner - Project of the Year
HOBI Award 2013 - Winner - Best Custom Home 6,000-7,000 SF
HOBI Award 2013 - Winner - Best Remodeled Home $2 Million - $3 Million
Brick Industry Associates 2013 Brick in Architecture Awards 2013 - Best in Class - Residential- Single Family
AIA Connecticut 2014 Alice Washburn Awards 2014 - Honorable Mention - New Construction
athome alist Award 2014 - Finalist - Residential Architecture
Charles Hilton Architects
Woodruff/Brown Architectural Photography
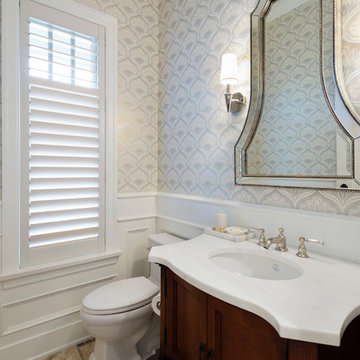
Paul Grdina Photography
Пример оригинального дизайна: маленький туалет в стиле неоклассика (современная классика) с фасадами островного типа, раздельным унитазом, зелеными стенами, полом из травертина, врезной раковиной, мраморной столешницей и темными деревянными фасадами для на участке и в саду
Пример оригинального дизайна: маленький туалет в стиле неоклассика (современная классика) с фасадами островного типа, раздельным унитазом, зелеными стенами, полом из травертина, врезной раковиной, мраморной столешницей и темными деревянными фасадами для на участке и в саду

Chris Giles
Свежая идея для дизайна: туалет среднего размера в морском стиле с столешницей из бетона, полом из известняка, настольной раковиной, коричневой плиткой, синими стенами и акцентной стеной - отличное фото интерьера
Свежая идея для дизайна: туалет среднего размера в морском стиле с столешницей из бетона, полом из известняка, настольной раковиной, коричневой плиткой, синими стенами и акцентной стеной - отличное фото интерьера
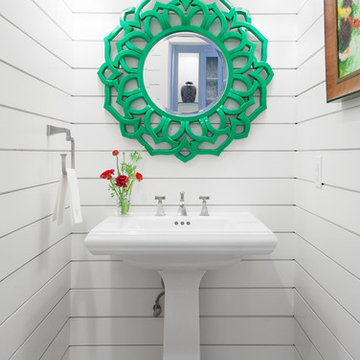
Photography: Kailey J. Flynn Photography, Interior Design: Casey St. John Interiors
Идея дизайна: маленький туалет в морском стиле с раковиной с пьедесталом, белыми стенами и полом из травертина для на участке и в саду
Идея дизайна: маленький туалет в морском стиле с раковиной с пьедесталом, белыми стенами и полом из травертина для на участке и в саду
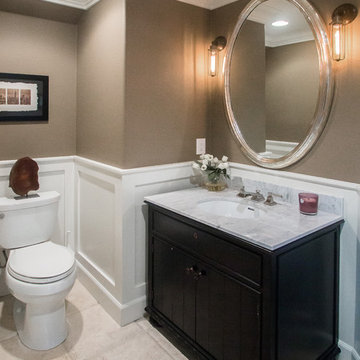
Пример оригинального дизайна: туалет среднего размера в классическом стиле с фасадами в стиле шейкер, черными фасадами, раздельным унитазом, полом из травертина, врезной раковиной, мраморной столешницей, бежевыми стенами и белой столешницей

Стильный дизайн: маленький туалет в стиле неоклассика (современная классика) с фасадами с утопленной филенкой, белыми фасадами, раздельным унитазом, белой плиткой, каменной плиткой, синими стенами, полом из травертина, врезной раковиной и столешницей из гранита для на участке и в саду - последний тренд

Jewel-like powder room with blue and bronze tones. Floating cabinet with curved front and exotic stone counter top. Glass mosaic wall reflects light as does the venetian plaster wall finish. Custom doors have arched metal inset.
Interior design by Susan Hersker and Elaine Ryckman
Project designed by Susie Hersker’s Scottsdale interior design firm Design Directives. Design Directives is active in Phoenix, Paradise Valley, Cave Creek, Carefree, Sedona, and beyond.
For more about Design Directives, click here: https://susanherskerasid.com/
To learn more about this project, click here: https://susanherskerasid.com/desert-contemporary/
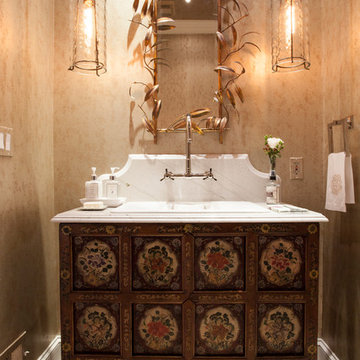
Elegant Villanova powder room with a custom refurbished sink, pendant lighting, and tile floor.
Photos by Alicia's Art, LLC
RUDLOFF Custom Builders, is a residential construction company that connects with clients early in the design phase to ensure every detail of your project is captured just as you imagined. RUDLOFF Custom Builders will create the project of your dreams that is executed by on-site project managers and skilled craftsman, while creating lifetime client relationships that are build on trust and integrity.
We are a full service, certified remodeling company that covers all of the Philadelphia suburban area including West Chester, Gladwynne, Malvern, Wayne, Haverford and more.
As a 6 time Best of Houzz winner, we look forward to working with you on your next project.
Туалет с полом из травертина и полом из известняка – фото дизайна интерьера
1