Туалет с полом из галечной плитки и раковиной с пьедесталом – фото дизайна интерьера
Сортировать:
Бюджет
Сортировать:Популярное за сегодня
1 - 14 из 14 фото
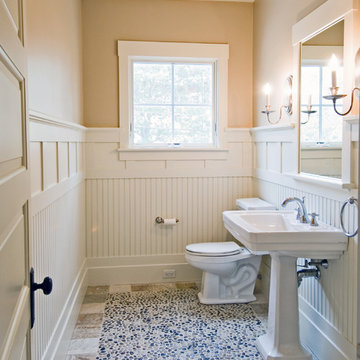
Идея дизайна: туалет в морском стиле с раковиной с пьедесталом и полом из галечной плитки
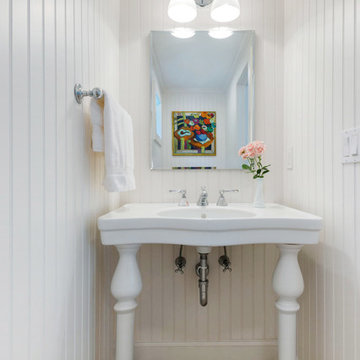
Пример оригинального дизайна: маленький туалет в морском стиле с раковиной с пьедесталом, унитазом-моноблоком, белыми стенами и полом из галечной плитки для на участке и в саду
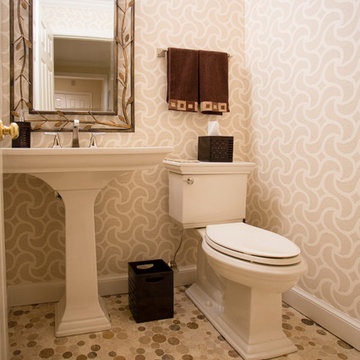
Пример оригинального дизайна: большой туалет в классическом стиле с раздельным унитазом, бежевыми стенами, полом из галечной плитки, раковиной с пьедесталом и коричневым полом
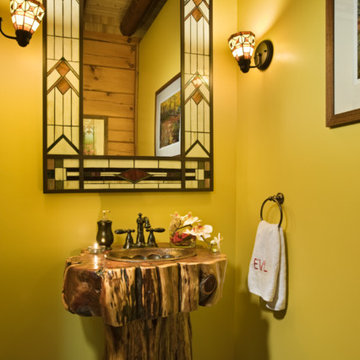
На фото: туалет в стиле рустика с раковиной с пьедесталом, желтыми стенами и полом из галечной плитки с
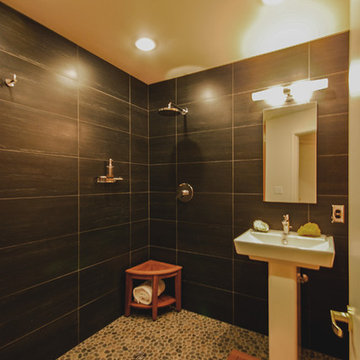
This was a renovation of an existing full bath with the goal of converting it into a Powder Room that reflects the similar design features that were developed for the adjacent Kitchen. View from Hall.
Photo by Architect
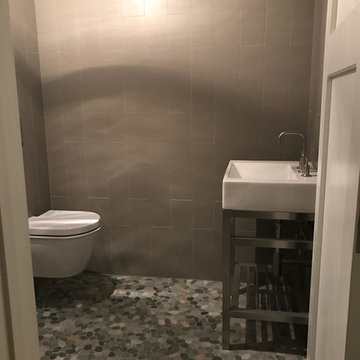
На фото: туалет среднего размера в классическом стиле с открытыми фасадами, инсталляцией, бежевой плиткой, плиткой кабанчик, бежевыми стенами, полом из галечной плитки, раковиной с пьедесталом и серым полом с
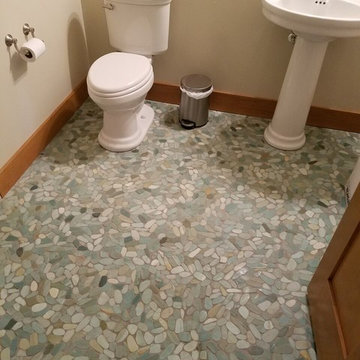
На фото: туалет среднего размера в классическом стиле с раздельным унитазом, бежевыми стенами, полом из галечной плитки, раковиной с пьедесталом и синим полом
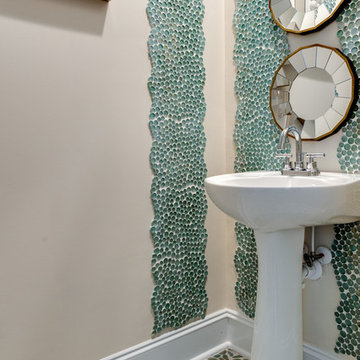
На фото: туалет в стиле неоклассика (современная классика) с бежевыми стенами, полом из галечной плитки, раковиной с пьедесталом и разноцветным полом
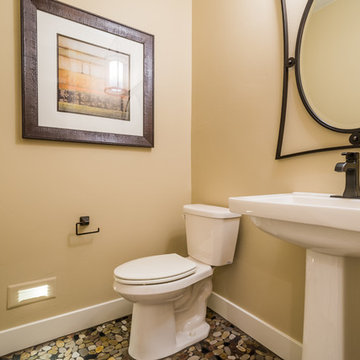
This is our current model for our community, Riverside Cliffs. This community is located along the tranquil Virgin River. This unique home gets better and better as you pass through the private front patio and into a gorgeous circular entry. The study conveniently located off the entry can also be used as a fourth bedroom. You will enjoy the bathroom accessible to both the study and another bedroom. A large walk-in closet is located inside the master bathroom. The great room, dining and kitchen area is perfect for family gathering. This home is beautiful inside and out.
Jeremiah Barber
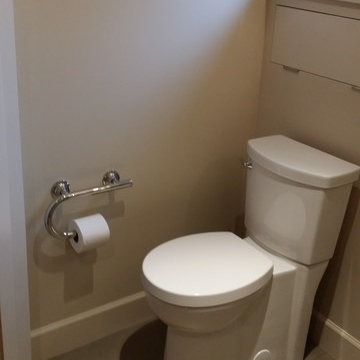
Two piece American Standard toilet.
Источник вдохновения для домашнего уюта: туалет в современном стиле с раковиной с пьедесталом, раздельным унитазом, серой плиткой, керамогранитной плиткой, бежевыми стенами и полом из галечной плитки
Источник вдохновения для домашнего уюта: туалет в современном стиле с раковиной с пьедесталом, раздельным унитазом, серой плиткой, керамогранитной плиткой, бежевыми стенами и полом из галечной плитки
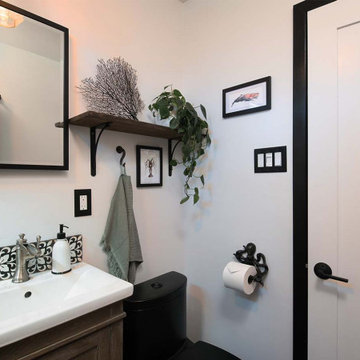
Designs Daly was commissioned to conduct a comprehensive remodel of the property to transform it into a highly desirable rental space. Our expert team executed a harmonious blend of contemporary, bohemian and aesthetically pleasing accents, which have been thoughtfully integrated throughout the primary residence, as well as the front and backyard patios and detached apartment. Our design approach has been formulated to meet the diverse needs of the potential occupants who are keen to reside in the vibrant environment of Ventura, CA.
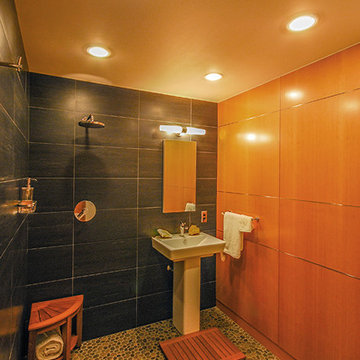
This was a renovation of an existing full bath with the goal of converting it into a Powder Room that reflects the similar design features that were developed for the adjacent Kitchen.
Photo by Architect
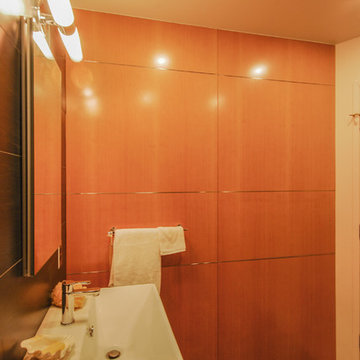
This was a renovation of an existing full bath with the goal of converting it into a Powder Room that reflects the similar design features that were developed for the adjacent Kitchen.
Photo by Architect
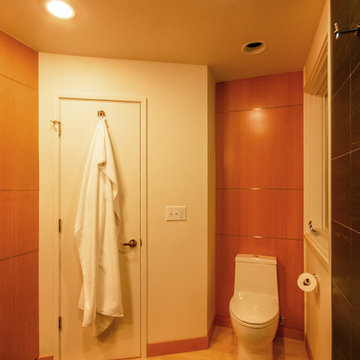
This was a renovation of an existing full bath with the goal of converting it into a Powder Room that reflects the similar design features that were developed for the adjacent Kitchen.
Photo by Architect
Туалет с полом из галечной плитки и раковиной с пьедесталом – фото дизайна интерьера
1