Туалет
Сортировать:Популярное за сегодня
1 - 20 из 776 фото

Пример оригинального дизайна: маленький туалет в стиле неоклассика (современная классика) с открытыми фасадами, белыми фасадами, унитазом-моноблоком, разноцветными стенами, светлым паркетным полом, подвесной раковиной, коричневым полом, белой столешницей, напольной тумбой и обоями на стенах для на участке и в саду

Стильный дизайн: туалет среднего размера в стиле модернизм с открытыми фасадами, серыми фасадами, унитазом-моноблоком, бежевыми стенами, темным паркетным полом, подвесной раковиной, столешницей из искусственного кварца и коричневым полом - последний тренд
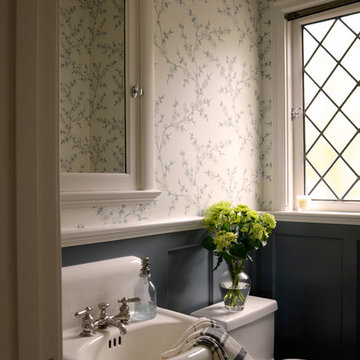
На фото: маленький туалет в классическом стиле с унитазом-моноблоком, синими стенами и подвесной раковиной для на участке и в саду с
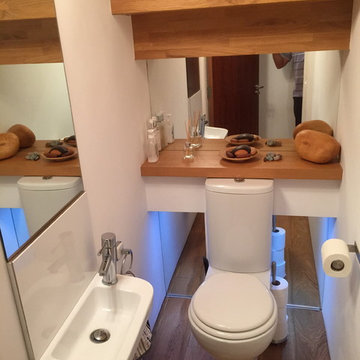
'Smoke and mirrors' - tucked away under the stairs is this smart loo with the 'kitchen worktop' oak treads and risers exposed. Under shelf lighting and mirrors right down to the floor (you can see my reflection) add interest along with the hardwood pebbles from a Russian street artisan on Charles Bridge in Prague.

Ground floor WC in Family home, London, Dartmouth Park
На фото: маленький туалет в стиле неоклассика (современная классика) с унитазом-моноблоком, синей плиткой, керамической плиткой, полом из керамической плитки, подвесной раковиной и обоями на стенах для на участке и в саду с
На фото: маленький туалет в стиле неоклассика (современная классика) с унитазом-моноблоком, синей плиткой, керамической плиткой, полом из керамической плитки, подвесной раковиной и обоями на стенах для на участке и в саду с

This understairs WC was functional only and required some creative styling to make it feel more welcoming and family friendly.
We installed UPVC ceiling panels to the stair slats to make the ceiling sleek and clean and reduce the spider levels, boxed in the waste pipe and replaced the sink with a Victorian style mini sink.
We repainted the space in soft cream, with a feature wall in teal and orange, providing the wow factor as you enter the space.

Our Armadale residence was a converted warehouse style home for a young adventurous family with a love of colour, travel, fashion and fun. With a brief of “artsy”, “cosmopolitan” and “colourful”, we created a bright modern home as the backdrop for our Client’s unique style and personality to shine. Incorporating kitchen, family bathroom, kids bathroom, master ensuite, powder-room, study, and other details throughout the home such as flooring and paint colours.
With furniture, wall-paper and styling by Simone Haag.
Construction: Hebden Kitchens and Bathrooms
Cabinetry: Precision Cabinets
Furniture / Styling: Simone Haag
Photography: Dylan James Photography
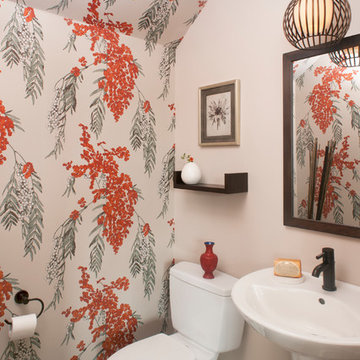
Romo wallpaper creates a bold accent wall in this modern powder room.
Источник вдохновения для домашнего уюта: маленький туалет в восточном стиле с разноцветными стенами, темным паркетным полом, подвесной раковиной, унитазом-моноблоком и коричневым полом для на участке и в саду
Источник вдохновения для домашнего уюта: маленький туалет в восточном стиле с разноцветными стенами, темным паркетным полом, подвесной раковиной, унитазом-моноблоком и коричневым полом для на участке и в саду

The Powder room off the kitchen in a Mid Century modern home built by a student of Eichler. This Eichler inspired home was completely renovated and restored to meet current structural, electrical, and energy efficiency codes as it was in serious disrepair when purchased as well as numerous and various design elements being inconsistent with the original architectural intent of the house from subsequent remodels.
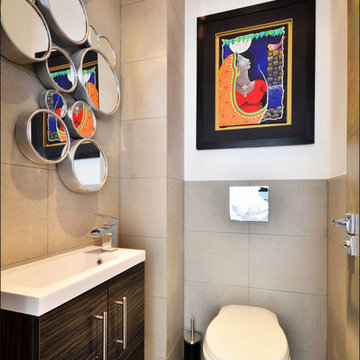
На фото: маленький туалет в современном стиле с плоскими фасадами, черными фасадами, унитазом-моноблоком, серыми стенами, подвесной раковиной и черным полом для на участке и в саду
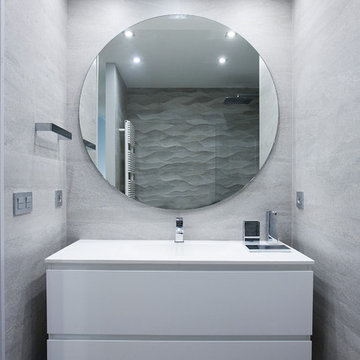
La emoción del primer hogar requiere de una planificación y diseño acorde. El espíritu joven de sus habitantes se percibe en cada detalle, líneas geométricas con toques de color y elementos decorativos que marcan la diferencia como los apliques de vibia en el salón o el papel de pared como cabecero en el dormitorio.
Que comience la aventura!

На фото: маленький туалет в стиле модернизм с подвесной раковиной, плоскими фасадами, темными деревянными фасадами, унитазом-моноблоком, серой плиткой, каменной плиткой, серыми стенами и полом из известняка для на участке и в саду
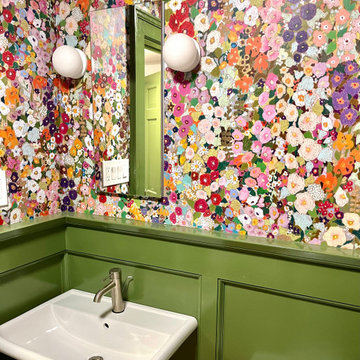
A small dated powder room gets re-invented!
Our client was looking to update her powder room/laundry room, we designed and installed wood paneling to match the style of the house. Our client selected this fabulous wallpaper and choose a vibrant green for the wall paneling and all the trims, the white ceramic sink and toilet look fresh and clean. A long and narrow medicine cabinet with 2 white globe sconces completes the look, on the opposite side of the room the washer and drier are tucked in under a wood counter also painted green.
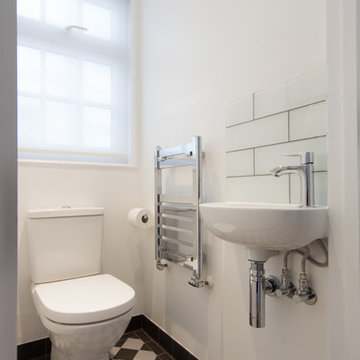
David Aldrich
Пример оригинального дизайна: маленький туалет в современном стиле с унитазом-моноблоком, черно-белой плиткой, белыми стенами, полом из керамогранита, подвесной раковиной и плиткой из листового стекла для на участке и в саду
Пример оригинального дизайна: маленький туалет в современном стиле с унитазом-моноблоком, черно-белой плиткой, белыми стенами, полом из керамогранита, подвесной раковиной и плиткой из листового стекла для на участке и в саду
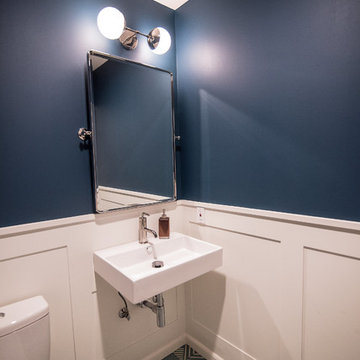
Vivien Tutaan
На фото: туалет среднего размера в стиле неоклассика (современная классика) с унитазом-моноблоком, синими стенами, полом из цементной плитки, подвесной раковиной, столешницей из искусственного камня, разноцветным полом и белой столешницей
На фото: туалет среднего размера в стиле неоклассика (современная классика) с унитазом-моноблоком, синими стенами, полом из цементной плитки, подвесной раковиной, столешницей из искусственного камня, разноцветным полом и белой столешницей
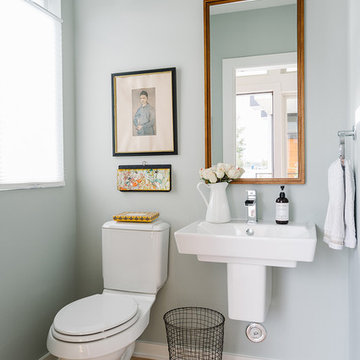
Completed in 2015, this project incorporates a Scandinavian vibe to enhance the modern architecture and farmhouse details. The vision was to create a balanced and consistent design to reflect clean lines and subtle rustic details, which creates a calm sanctuary. The whole home is not based on a design aesthetic, but rather how someone wants to feel in a space, specifically the feeling of being cozy, calm, and clean. This home is an interpretation of modern design without focusing on one specific genre; it boasts a midcentury master bedroom, stark and minimal bathrooms, an office that doubles as a music den, and modern open concept on the first floor. It’s the winner of the 2017 design award from the Austin Chapter of the American Institute of Architects and has been on the Tribeza Home Tour; in addition to being published in numerous magazines such as on the cover of Austin Home as well as Dwell Magazine, the cover of Seasonal Living Magazine, Tribeza, Rue Daily, HGTV, Hunker Home, and other international publications.
----
Featured on Dwell!
https://www.dwell.com/article/sustainability-is-the-centerpiece-of-this-new-austin-development-071e1a55
---
Project designed by the Atomic Ranch featured modern designers at Breathe Design Studio. From their Austin design studio, they serve an eclectic and accomplished nationwide clientele including in Palm Springs, LA, and the San Francisco Bay Area.
For more about Breathe Design Studio, see here: https://www.breathedesignstudio.com/
To learn more about this project, see here: https://www.breathedesignstudio.com/scandifarmhouse
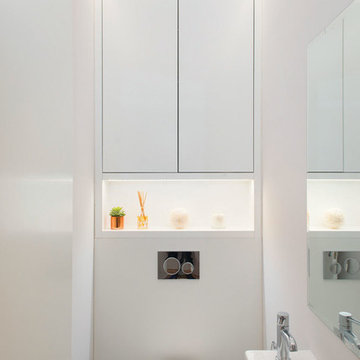
Tom St. Aubyn
На фото: маленький туалет в современном стиле с плоскими фасадами, белыми фасадами, унитазом-моноблоком, белыми стенами и подвесной раковиной для на участке и в саду с
На фото: маленький туалет в современном стиле с плоскими фасадами, белыми фасадами, унитазом-моноблоком, белыми стенами и подвесной раковиной для на участке и в саду с
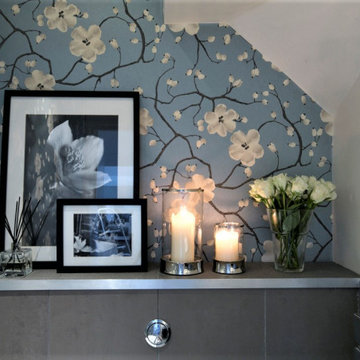
Источник вдохновения для домашнего уюта: маленький туалет в современном стиле с унитазом-моноблоком, серой плиткой, полом из керамогранита, подвесной раковиной, столешницей из плитки, серым полом и серой столешницей для на участке и в саду

Upon walking into this powder bathroom, you are met with a delicate patterned wallpaper installed above blue bead board wainscoting. The angled walls and ceiling covered in the same wallpaper making the space feel larger. The reclaimed brick flooring balances out the small print wallpaper. A wall-mounted white porcelain sink is paired with a brushed brass bridge faucet, complete with hot and cold symbols on the handles. To finish the space out we installed an antique mirror with an attached basket that acts as storage in this quaint powder bathroom.

John Neitzel
На фото: туалет среднего размера в стиле неоклассика (современная классика) с открытыми фасадами, унитазом-моноблоком, белой плиткой, белыми стенами, мраморным полом, подвесной раковиной, мраморной столешницей, белым полом и серой столешницей
На фото: туалет среднего размера в стиле неоклассика (современная классика) с открытыми фасадами, унитазом-моноблоком, белой плиткой, белыми стенами, мраморным полом, подвесной раковиной, мраморной столешницей, белым полом и серой столешницей
1