Туалет с подвесной раковиной и коричневым полом – фото дизайна интерьера
Сортировать:
Бюджет
Сортировать:Популярное за сегодня
41 - 60 из 460 фото

Clients wanted to keep a powder room on the first floor and desired to relocate it away from kitchen and update the look. We needed to minimize the powder room footprint and tuck it into a service area instead of an open public area.
We minimize the footprint and tucked the PR across from the basement stair which created a small ancillary room and buffer between the adjacent rooms. We used a small wall hung basin to make the small room feel larger by exposing more of the floor footprint. Wainscot paneling was installed to create balance, scale and contrasting finishes.
The new powder room exudes simple elegance from the polished nickel hardware, rich contrast and delicate accent lighting. The space is comfortable in scale and leaves you with a sense of eloquence.
Jonathan Kolbe, Photographer

A small space deserves just as much attention as a large space. This powder room is long and narrow. We didn't have the luxury of adding a vanity under the sink which also wouldn't have provided much storage since the plumbing would have taken up most of it. Using our creativity we devised a way to introduce corner/upper storage while adding a counter surface to this small space through custom millwork. We added visual interest behind the toilet by stacking three dimensional white porcelain tile.
Photographer: Stephani Buchman

На фото: маленький туалет в стиле модернизм с белыми фасадами, унитазом-моноблоком, черно-белой плиткой, зеркальной плиткой, разноцветными стенами, светлым паркетным полом, подвесной раковиной, мраморной столешницей, коричневым полом, разноцветной столешницей, подвесной тумбой и обоями на стенах для на участке и в саду
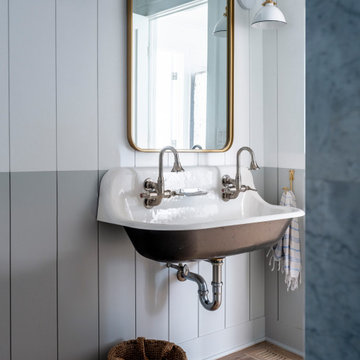
Пример оригинального дизайна: большой туалет в морском стиле с черными фасадами, унитазом-моноблоком, серыми стенами, светлым паркетным полом, подвесной раковиной, коричневым полом, подвесной тумбой и стенами из вагонки

Источник вдохновения для домашнего уюта: туалет в стиле неоклассика (современная классика) с открытыми фасадами, подвесной раковиной, коричневым полом, белой столешницей, подвесной тумбой и обоями на стенах
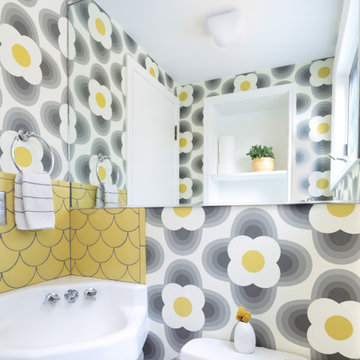
Стильный дизайн: маленький туалет в стиле ретро с раздельным унитазом, белой плиткой, керамической плиткой, желтыми стенами, паркетным полом среднего тона, подвесной раковиной, коричневым полом, подвесной тумбой и обоями на стенах для на участке и в саду - последний тренд

Пример оригинального дизайна: маленький туалет в стиле фьюжн с раздельным унитазом, разноцветной плиткой, цементной плиткой, разноцветными стенами, бетонным полом, подвесной раковиной и коричневым полом для на участке и в саду
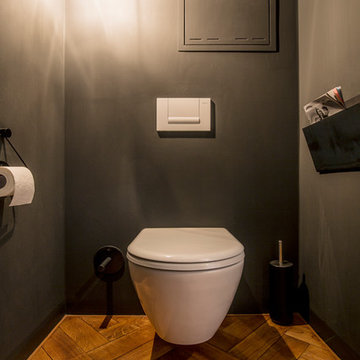
Идея дизайна: туалет среднего размера в современном стиле с открытыми фасадами, инсталляцией, черной плиткой, белыми стенами, паркетным полом среднего тона, подвесной раковиной, столешницей из бетона и коричневым полом
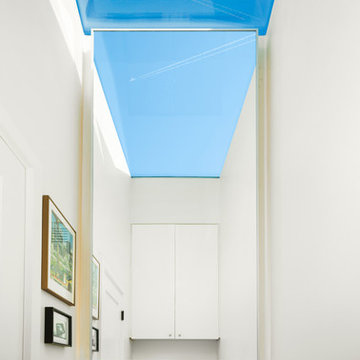
Powder Room. Photo by Clark Dugger
Свежая идея для дизайна: маленький туалет в современном стиле с подвесной раковиной, белыми стенами, раздельным унитазом, паркетным полом среднего тона и коричневым полом для на участке и в саду - отличное фото интерьера
Свежая идея для дизайна: маленький туалет в современном стиле с подвесной раковиной, белыми стенами, раздельным унитазом, паркетным полом среднего тона и коричневым полом для на участке и в саду - отличное фото интерьера
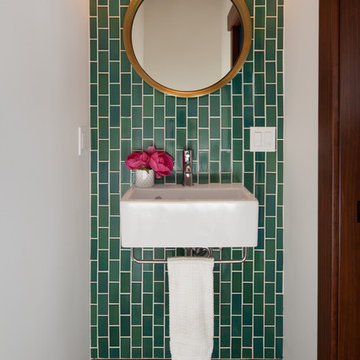
Стильный дизайн: маленький туалет в стиле фьюжн с белыми стенами, темным паркетным полом, подвесной раковиной и коричневым полом для на участке и в саду - последний тренд

Стильный дизайн: туалет в стиле неоклассика (современная классика) с инсталляцией, зелеными стенами, паркетным полом среднего тона, подвесной раковиной, коричневым полом и акцентной стеной - последний тренд

A small space deserves just as much attention as a large space. This powder room is long and narrow. We didn't have the luxury of adding a vanity under the sink which also wouldn't have provided much storage since the plumbing would have taken up most of it. Using our creativity we devised a way to introduce upper storage while adding a counter surface to this small space through custom millwork.
Photographer: Stephani Buchman
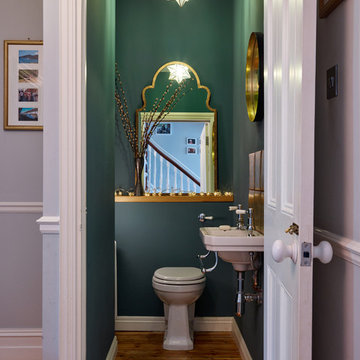
Стильный дизайн: маленький туалет в стиле неоклассика (современная классика) с унитазом-моноблоком, зелеными стенами, паркетным полом среднего тона, подвесной раковиной и коричневым полом для на участке и в саду - последний тренд
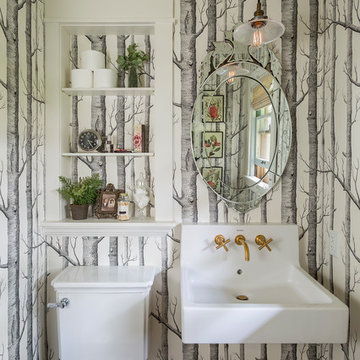
На фото: туалет в классическом стиле с раздельным унитазом, разноцветными стенами, паркетным полом среднего тона, подвесной раковиной и коричневым полом
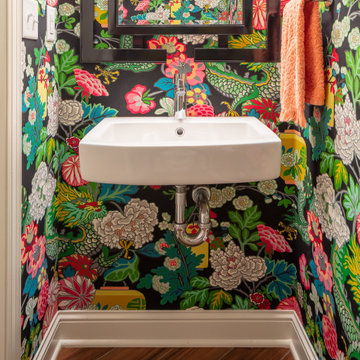
Стильный дизайн: туалет в стиле неоклассика (современная классика) с разноцветными стенами, полом из плитки под дерево, подвесной раковиной, коричневым полом и обоями на стенах - последний тренд

Свежая идея для дизайна: туалет в стиле модернизм с серой плиткой, белыми стенами, паркетным полом среднего тона, подвесной раковиной, коричневым полом и акцентной стеной - отличное фото интерьера
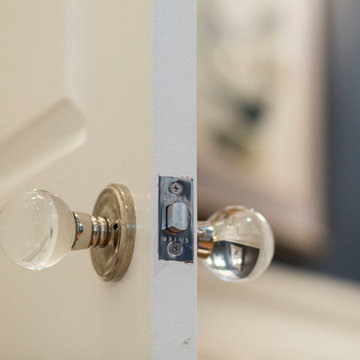
Clients wanted to keep a powder room on the first floor and desired to relocate it away from kitchen and update the look. We needed to minimize the powder room footprint and tuck it into a service area instead of an open public area.
We minimize the footprint and tucked the PR across from the basement stair which created a small ancillary room and buffer between the adjacent rooms. We used a small wall hung basin to make the small room feel larger by exposing more of the floor footprint. Wainscot paneling was installed to create balance, scale and contrasting finishes.
The new powder room exudes simple elegance from the polished nickel hardware, rich contrast and delicate accent lighting. The space is comfortable in scale and leaves you with a sense of eloquence.
Jonathan Kolbe, Photographer

This understairs WC was functional only and required some creative styling to make it feel more welcoming and family friendly.
We installed UPVC ceiling panels to the stair slats to make the ceiling sleek and clean and reduce the spider levels, boxed in the waste pipe and replaced the sink with a Victorian style mini sink.
We repainted the space in soft cream, with a feature wall in teal and orange, providing the wow factor as you enter the space.
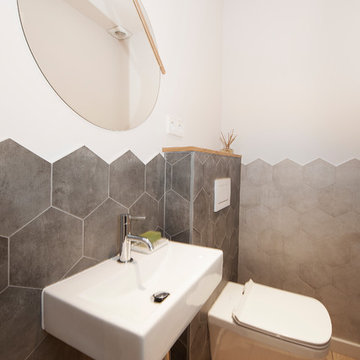
Sincro Interiorismo y Reformas
На фото: маленький туалет в стиле модернизм с инсталляцией, серой плиткой, белыми стенами, паркетным полом среднего тона, подвесной раковиной и коричневым полом для на участке и в саду
На фото: маленький туалет в стиле модернизм с инсталляцией, серой плиткой, белыми стенами, паркетным полом среднего тона, подвесной раковиной и коричневым полом для на участке и в саду
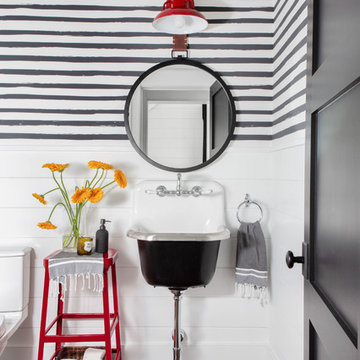
Architectural advisement, Interior Design, Custom Furniture Design & Art Curation by Chango & Co.
Architecture by Crisp Architects
Construction by Structure Works Inc.
Photography by Sarah Elliott
See the feature in Domino Magazine
Туалет с подвесной раковиной и коричневым полом – фото дизайна интерьера
3