Туалет с плоскими фасадами и встроенной тумбой – фото дизайна интерьера
Сортировать:
Бюджет
Сортировать:Популярное за сегодня
1 - 20 из 804 фото
1 из 3

Remodel and addition of a single-family rustic log cabin. This project was a fun challenge of preserving the original structure’s character while revitalizing the space and fusing it with new, more modern additions. Every surface in this house was attended to, creating a unified and contemporary, yet cozy, mountain aesthetic. This was accomplished through preserving and refurbishing the existing log architecture and exposed timber ceilings and blending new log veneer assemblies with the original log structure. Finish carpentry was paramount in handcrafting new floors, custom cabinetry, and decorative metal stairs to interact with the existing building. The centerpiece of the house is a two-story tall, custom stone and metal patinaed, double-sided fireplace that meets the ceiling and scribes around the intricate log purlin structure seamlessly above. Three sides of this house are surrounded by ponds and streams. Large wood decks and a cedar hot tub were constructed to soak in the Teton views. Particular effort was made to preserve and improve landscaping that is frequently enjoyed by moose, elk, and bears that also live in the area.

На фото: маленький туалет в современном стиле с плоскими фасадами, серыми фасадами, унитазом-моноблоком, серыми стенами, кирпичным полом, врезной раковиной, столешницей из искусственного кварца, черным полом, серой столешницей, встроенной тумбой и обоями на стенах для на участке и в саду с

Пример оригинального дизайна: туалет в стиле неоклассика (современная классика) с плоскими фасадами, серыми фасадами, разноцветными стенами, врезной раковиной, мраморной столешницей, разноцветной столешницей, встроенной тумбой, панелями на части стены, панелями на стенах и обоями на стенах
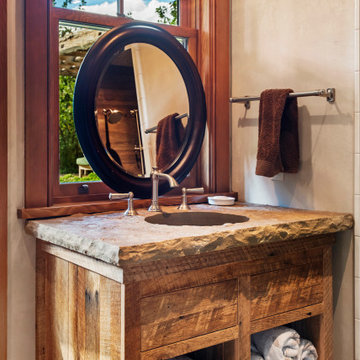
Пример оригинального дизайна: туалет в стиле рустика с плоскими фасадами, фасадами цвета дерева среднего тона, коричневой столешницей и встроенной тумбой

Experience urban sophistication meets artistic flair in this unique Chicago residence. Combining urban loft vibes with Beaux Arts elegance, it offers 7000 sq ft of modern luxury. Serene interiors, vibrant patterns, and panoramic views of Lake Michigan define this dreamy lakeside haven.
Every detail in this powder room exudes sophistication. Earthy backsplash tiles impressed with tiny blue dots complement the navy blue faucet, while organic frosted glass and oak pendants add a touch of minimal elegance.
---
Joe McGuire Design is an Aspen and Boulder interior design firm bringing a uniquely holistic approach to home interiors since 2005.
For more about Joe McGuire Design, see here: https://www.joemcguiredesign.com/
To learn more about this project, see here:
https://www.joemcguiredesign.com/lake-shore-drive
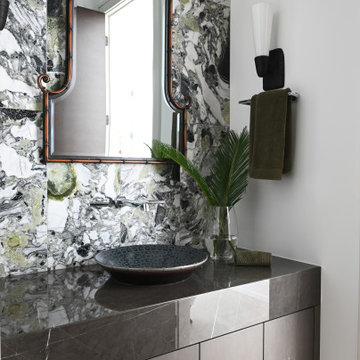
На фото: туалет среднего размера в современном стиле с плоскими фасадами, фасадами цвета дерева среднего тона, мраморной плиткой, настольной раковиной, столешницей из искусственного кварца, коричневой столешницей и встроенной тумбой

На фото: маленький туалет в классическом стиле с плоскими фасадами, белыми фасадами, унитазом-моноблоком, полом из керамогранита, врезной раковиной, столешницей из искусственного кварца, бежевым полом, белой столешницей, встроенной тумбой и обоями на стенах для на участке и в саду
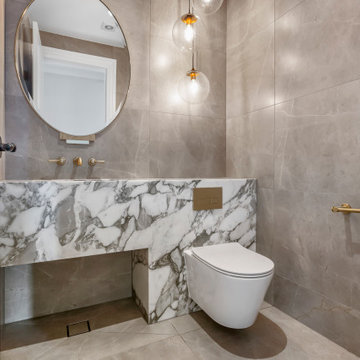
На фото: туалет в современном стиле с плоскими фасадами, инсталляцией, серой плиткой, белой плиткой, монолитной раковиной, бежевым полом и встроенной тумбой с

A complete remodel of this beautiful home, featuring stunning navy blue cabinets and elegant gold fixtures that perfectly complement the brightness of the marble countertops. The ceramic tile walls add a unique texture to the design, while the porcelain hexagon flooring adds an element of sophistication that perfectly completes the whole look.
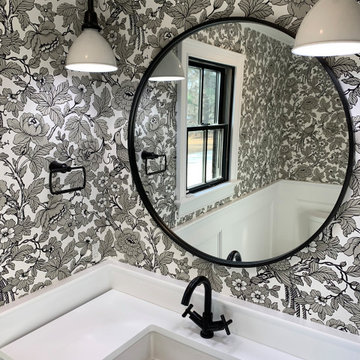
Black and white farmhouse powder room motif with black floral wallpaper and black metal accents for a rustic-chic feel.
Стильный дизайн: туалет в стиле кантри с плоскими фасадами, темными деревянными фасадами, раздельным унитазом, врезной раковиной, белой столешницей, встроенной тумбой, белыми стенами и обоями на стенах - последний тренд
Стильный дизайн: туалет в стиле кантри с плоскими фасадами, темными деревянными фасадами, раздельным унитазом, врезной раковиной, белой столешницей, встроенной тумбой, белыми стенами и обоями на стенах - последний тренд

На фото: маленький туалет в стиле фьюжн с плоскими фасадами, фасадами цвета дерева среднего тона, унитазом-моноблоком, белой плиткой, керамической плиткой, белыми стенами, полом из керамогранита, врезной раковиной, столешницей из искусственного кварца, синим полом, белой столешницей и встроенной тумбой для на участке и в саду с
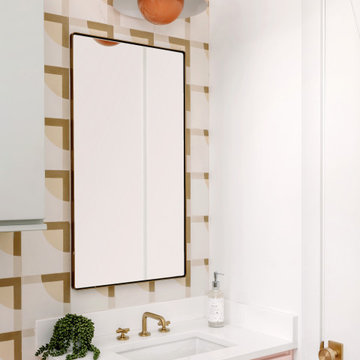
Our Austin studio decided to go bold with this project by ensuring that each space had a unique identity in the Mid-Century Modern style bathroom, butler's pantry, and mudroom. We covered the bathroom walls and flooring with stylish beige and yellow tile that was cleverly installed to look like two different patterns. The mint cabinet and pink vanity reflect the mid-century color palette. The stylish knobs and fittings add an extra splash of fun to the bathroom.
The butler's pantry is located right behind the kitchen and serves multiple functions like storage, a study area, and a bar. We went with a moody blue color for the cabinets and included a raw wood open shelf to give depth and warmth to the space. We went with some gorgeous artistic tiles that create a bold, intriguing look in the space.
In the mudroom, we used siding materials to create a shiplap effect to create warmth and texture – a homage to the classic Mid-Century Modern design. We used the same blue from the butler's pantry to create a cohesive effect. The large mint cabinets add a lighter touch to the space.
---
Project designed by the Atomic Ranch featured modern designers at Breathe Design Studio. From their Austin design studio, they serve an eclectic and accomplished nationwide clientele including in Palm Springs, LA, and the San Francisco Bay Area.
For more about Breathe Design Studio, see here: https://www.breathedesignstudio.com/
To learn more about this project, see here: https://www.breathedesignstudio.com/atomic-ranch

На фото: туалет среднего размера в стиле неоклассика (современная классика) с плоскими фасадами, коричневыми фасадами, синей плиткой, керамогранитной плиткой, бежевыми стенами, полом из керамогранита, врезной раковиной, столешницей из искусственного кварца, серым полом, бежевой столешницей, встроенной тумбой и инсталляцией с

Свежая идея для дизайна: маленький туалет в стиле кантри с плоскими фасадами, фасадами цвета дерева среднего тона, бежевыми стенами, мраморной столешницей, белой столешницей, встроенной тумбой и обоями на стенах для на участке и в саду - отличное фото интерьера

The powder room has a contemporary look with a new flat-panel vanity and vessel sink.
Идея дизайна: маленький туалет в современном стиле с плоскими фасадами, темными деревянными фасадами, унитазом-моноблоком, светлым паркетным полом, настольной раковиной, столешницей из гранита, коричневым полом, серой столешницей, встроенной тумбой и обоями на стенах для на участке и в саду
Идея дизайна: маленький туалет в современном стиле с плоскими фасадами, темными деревянными фасадами, унитазом-моноблоком, светлым паркетным полом, настольной раковиной, столешницей из гранита, коричневым полом, серой столешницей, встроенной тумбой и обоями на стенах для на участке и в саду

exciting floral wallpaper makes a luscious space
Источник вдохновения для домашнего уюта: туалет в современном стиле с плоскими фасадами, темными деревянными фасадами, плиткой из листового стекла, накладной раковиной, столешницей из искусственного кварца, белой столешницей, встроенной тумбой и обоями на стенах
Источник вдохновения для домашнего уюта: туалет в современном стиле с плоскими фасадами, темными деревянными фасадами, плиткой из листового стекла, накладной раковиной, столешницей из искусственного кварца, белой столешницей, встроенной тумбой и обоями на стенах

Свежая идея для дизайна: туалет в современном стиле с плоскими фасадами, белыми фасадами, синими стенами, настольной раковиной, белой столешницей, встроенной тумбой и обоями на стенах - отличное фото интерьера

Siguiendo con la línea escogemos tonos beis y grifos en blanco que crean una sensación de calma.
Introduciendo un mueble hecho a medida que esconde la lavadora secadora y se convierte en dos grandes cajones para almacenar.

Beautiful powder room with blue vanity cabinet and marble tile back splash. Quartz counter tops with rectangular undermount sink. Price Pfister Faucet and half circle cabinet door pulls. Walls are edgecomb gray with water based white oak hardwood floors.

Идея дизайна: туалет в современном стиле с плоскими фасадами, фасадами цвета дерева среднего тона, унитазом-моноблоком, черно-белой плиткой, красными стенами, врезной раковиной, мраморной столешницей, разноцветным полом, серой столешницей и встроенной тумбой
Туалет с плоскими фасадами и встроенной тумбой – фото дизайна интерьера
1