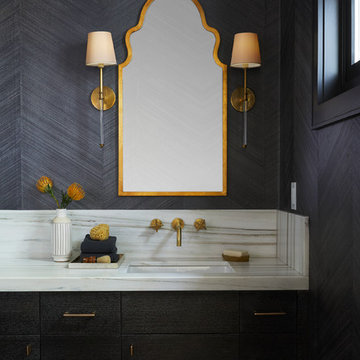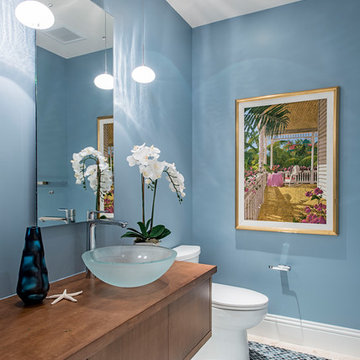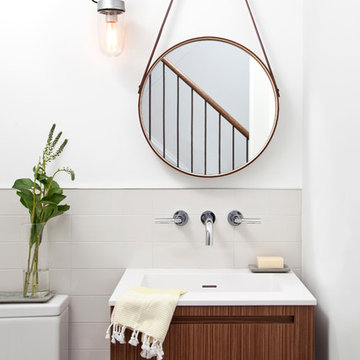Туалет с плоскими фасадами и темными деревянными фасадами – фото дизайна интерьера
Сортировать:
Бюджет
Сортировать:Популярное за сегодня
1 - 20 из 1 582 фото
1 из 3

Photography by Rebecca Lehde
На фото: маленький туалет в современном стиле с плоскими фасадами, темными деревянными фасадами, серой плиткой, плиткой мозаикой, белыми стенами, монолитной раковиной и столешницей из бетона для на участке и в саду с
На фото: маленький туалет в современном стиле с плоскими фасадами, темными деревянными фасадами, серой плиткой, плиткой мозаикой, белыми стенами, монолитной раковиной и столешницей из бетона для на участке и в саду с

Modern cabinetry by Wood Mode Custom Cabinets, Frameless construction in Vista Plus door style, Maple wood species with a Matte Eclipse finish, dimensional wall tile Boreal Engineered Marble by Giovanni Barbieri, LED backlit lighting.

Источник вдохновения для домашнего уюта: туалет в стиле ретро с плоскими фасадами, темными деревянными фасадами, раздельным унитазом, белыми стенами, консольной раковиной, черным полом, белой столешницей, встроенной тумбой и обоями на стенах

Пример оригинального дизайна: туалет в стиле модернизм с плоскими фасадами, темными деревянными фасадами, настольной раковиной, серым полом, серой столешницей и подвесной тумбой

На фото: маленький туалет в современном стиле с плоскими фасадами, темными деревянными фасадами, унитазом-моноблоком, белыми стенами, полом из плитки под дерево, настольной раковиной, столешницей из искусственного кварца, коричневым полом, серой столешницей, подвесной тумбой и обоями на стенах для на участке и в саду

Chic powder bath includes sleek grey wall-covering as the foundation for an asymmetric design. The organic mirror, single brass pendant, and matte faucet all offset each other, allowing the eye flow throughout the space. It's simplistic in its design elements but intentional in its beauty.

This project began with an entire penthouse floor of open raw space which the clients had the opportunity to section off the piece that suited them the best for their needs and desires. As the design firm on the space, LK Design was intricately involved in determining the borders of the space and the way the floor plan would be laid out. Taking advantage of the southwest corner of the floor, we were able to incorporate three large balconies, tremendous views, excellent light and a layout that was open and spacious. There is a large master suite with two large dressing rooms/closets, two additional bedrooms, one and a half additional bathrooms, an office space, hearth room and media room, as well as the large kitchen with oversized island, butler's pantry and large open living room. The clients are not traditional in their taste at all, but going completely modern with simple finishes and furnishings was not their style either. What was produced is a very contemporary space with a lot of visual excitement. Every room has its own distinct aura and yet the whole space flows seamlessly. From the arched cloud structure that floats over the dining room table to the cathedral type ceiling box over the kitchen island to the barrel ceiling in the master bedroom, LK Design created many features that are unique and help define each space. At the same time, the open living space is tied together with stone columns and built-in cabinetry which are repeated throughout that space. Comfort, luxury and beauty were the key factors in selecting furnishings for the clients. The goal was to provide furniture that complimented the space without fighting it.

На фото: маленький туалет в стиле неоклассика (современная классика) с плоскими фасадами, унитазом-моноблоком, бежевыми стенами, полом из известняка, бежевым полом, белой столешницей, подвесной тумбой, сводчатым потолком, потолком с обоями, обоями на стенах, темными деревянными фасадами и консольной раковиной для на участке и в саду с

Идея дизайна: маленький туалет в стиле неоклассика (современная классика) с плоскими фасадами, темными деревянными фасадами, унитазом-моноблоком, черными стенами, светлым паркетным полом, врезной раковиной, мраморной столешницей и белой столешницей для на участке и в саду

This powder room is decorated in unusual dark colors that evoke a feeling of comfort and warmth. Despite the abundance of dark surfaces, the room does not seem dull and cramped thanks to the large window, stylish mirror, and sparkling tile surfaces that perfectly reflect the rays of daylight. Our interior designers placed here only the most necessary furniture pieces so as not to clutter up this powder room.
Don’t miss the chance to elevate your powder interior design as well together with the top Grandeur Hills Group interior designers!

(夫婦+子供1+犬1)4人家族のための新築住宅
photos by Katsumi Simada
На фото: туалет среднего размера в стиле модернизм с плоскими фасадами, темными деревянными фасадами, белой плиткой, керамогранитной плиткой, белыми стенами, полом из керамогранита, настольной раковиной, столешницей из дерева, серым полом и коричневой столешницей
На фото: туалет среднего размера в стиле модернизм с плоскими фасадами, темными деревянными фасадами, белой плиткой, керамогранитной плиткой, белыми стенами, полом из керамогранита, настольной раковиной, столешницей из дерева, серым полом и коричневой столешницей

Стильный дизайн: маленький туалет в стиле неоклассика (современная классика) с плоскими фасадами, темными деревянными фасадами, оранжевыми стенами, темным паркетным полом, настольной раковиной, коричневым полом и серой столешницей для на участке и в саду - последний тренд

Свежая идея для дизайна: туалет в морском стиле с плоскими фасадами, темными деревянными фасадами, синими стенами, полом из мозаичной плитки, настольной раковиной, столешницей из дерева, синим полом и коричневой столешницей - отличное фото интерьера

powder room
Свежая идея для дизайна: большой туалет в стиле модернизм с плоскими фасадами, темными деревянными фасадами, унитазом-моноблоком, коричневой плиткой, керамической плиткой, белыми стенами, темным паркетным полом, настольной раковиной, столешницей из искусственного кварца и серым полом - отличное фото интерьера
Свежая идея для дизайна: большой туалет в стиле модернизм с плоскими фасадами, темными деревянными фасадами, унитазом-моноблоком, коричневой плиткой, керамической плиткой, белыми стенами, темным паркетным полом, настольной раковиной, столешницей из искусственного кварца и серым полом - отличное фото интерьера

Стильный дизайн: туалет среднего размера в современном стиле с плоскими фасадами, темными деревянными фасадами, унитазом-моноблоком, белой плиткой, керамической плиткой, белыми стенами, темным паркетным полом, врезной раковиной, мраморной столешницей, коричневым полом и белой столешницей - последний тренд

New construction offers an opportunity to design without existing constraints, and this powder room is an example of drama in a relatively small space. The movement of the stone suits the homes' location, on a lake, and the finish of the wood cabinet adds warmth. We love the underlighting, for a softness when one enters.

Keller Williams
На фото: маленький туалет в стиле неоклассика (современная классика) с плоскими фасадами, темными деревянными фасадами, раздельным унитазом, серыми стенами, полом из винила, монолитной раковиной и столешницей из искусственного камня для на участке и в саду с
На фото: маленький туалет в стиле неоклассика (современная классика) с плоскими фасадами, темными деревянными фасадами, раздельным унитазом, серыми стенами, полом из винила, монолитной раковиной и столешницей из искусственного камня для на участке и в саду с

Lindsay Lauckner http://www.lindsaylauckner.com/
На фото: маленький туалет в современном стиле с монолитной раковиной, плоскими фасадами, темными деревянными фасадами, серой плиткой, керамической плиткой, белыми стенами и раздельным унитазом для на участке и в саду с
На фото: маленький туалет в современном стиле с монолитной раковиной, плоскими фасадами, темными деревянными фасадами, серой плиткой, керамической плиткой, белыми стенами и раздельным унитазом для на участке и в саду с

Potomac, Maryland Transitional Powder Room
#JenniferGilmer -
http://www.gilmerkitchens.com/
Photography by Bob Narod

This bathroom features floating cabinets, thick granite countertop, Lori Weitzner wallpaper, art glass, blue pearl granite, Stockett tile, blue granite countertop, and a silver leaf mirror.
Homes located in Scottsdale, Arizona. Designed by Design Directives, LLC. who also serves Phoenix, Paradise Valley, Cave Creek, Carefree, and Sedona.
For more about Design Directives, click here: https://susanherskerasid.com/
To learn more about this project, click here: https://susanherskerasid.com/scottsdale-modern-remodel/
Туалет с плоскими фасадами и темными деревянными фасадами – фото дизайна интерьера
1