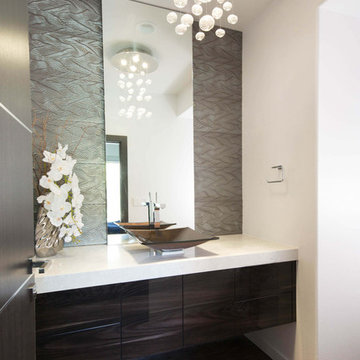Туалет с плоскими фасадами и паркетным полом среднего тона – фото дизайна интерьера
Сортировать:
Бюджет
Сортировать:Популярное за сегодня
1 - 20 из 925 фото
1 из 3

Свежая идея для дизайна: маленький туалет в стиле неоклассика (современная классика) с плоскими фасадами, коричневыми фасадами, раздельным унитазом, синими стенами, паркетным полом среднего тона, монолитной раковиной, столешницей из бетона, коричневым полом и серой столешницей для на участке и в саду - отличное фото интерьера

Architect: Peterssen Keller Architecture | Builder: Elevation Homes | Photographer: Spacecrafting
На фото: туалет в современном стиле с плоскими фасадами, темными деревянными фасадами, бежевыми стенами, паркетным полом среднего тона, монолитной раковиной, коричневым полом и белой столешницей
На фото: туалет в современном стиле с плоскими фасадами, темными деревянными фасадами, бежевыми стенами, паркетным полом среднего тона, монолитной раковиной, коричневым полом и белой столешницей
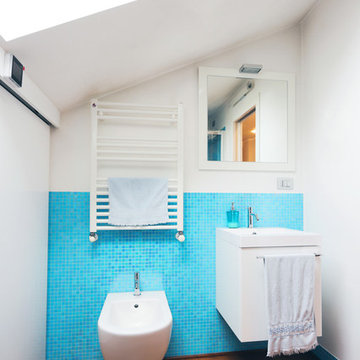
Ph. Valentina Bozzato
Пример оригинального дизайна: маленький туалет в современном стиле с белыми фасадами, синей плиткой, белыми стенами, плоскими фасадами, биде, плиткой мозаикой и паркетным полом среднего тона для на участке и в саду
Пример оригинального дизайна: маленький туалет в современном стиле с белыми фасадами, синей плиткой, белыми стенами, плоскими фасадами, биде, плиткой мозаикой и паркетным полом среднего тона для на участке и в саду

На фото: туалет среднего размера в современном стиле с инсталляцией, каменной плиткой, настольной раковиной, плоскими фасадами, коричневыми фасадами, бежевой плиткой, бежевыми стенами, паркетным полом среднего тона и коричневым полом с

Photo Credit: Unlimited Style Real Estate Photography
Architect: Nadav Rokach
Interior Design: Eliana Rokach
Contractor: Building Solutions and Design, Inc
Staging: Carolyn Grecco/ Meredit Baer

The bold, deep blue and white patterned wallpaper selected for this powder bathroom in a recent whole home remodel delivers major design impact in this small space. Paired with brushed brass fixtures and an intricate mirror, the room became a jewel box for guests to enjoy.

This powder room, like much of the house, was designed with a minimalist approach. The simple addition of artwork, gives the small room a touch of character and flare.

На фото: маленький туалет в стиле неоклассика (современная классика) с плоскими фасадами, белыми фасадами, унитазом-моноблоком, синими стенами, паркетным полом среднего тона, настольной раковиной, столешницей из дерева, коричневым полом и белой столешницей для на участке и в саду с

Rainforest Bathroom in Horsham, West Sussex
Explore this rainforest-inspired bathroom, utilising leafy tiles, brushed gold brassware and great storage options.
The Brief
This Horsham-based couple required an update of their en-suite bathroom and sought to create an indulgent space with a difference, whilst also encompassing their interest in art and design.
Creating a great theme was key to this project, but storage requirements were also an important consideration. Space to store bathroom essentials was key, as well as areas to display decorative items.
Design Elements
A leafy rainforest tile is one of the key design elements of this projects.
It has been used as an accent within storage niches and for the main shower wall, and contributes towards the arty design this client favoured from initial conversations about the project. On the opposing shower wall, a mint tile has been used, with a neutral tile used on the remaining two walls.
Including plentiful storage was key to ensure everything had its place in this en-suite. A sizeable furniture unit and matching mirrored cabinet from supplier Pelipal incorporate plenty of storage, in a complimenting wood finish.
Special Inclusions
To compliment the green and leafy theme, a selection of brushed gold brassware has been utilised within the shower, basin area, flush plate and towel rail. Including the brushed gold elements enhanced the design and further added to the unique theme favoured by the client.
Storage niches have been used within the shower and above sanitaryware, as a place to store decorative items and everyday showering essentials.
The shower itself is made of a Crosswater enclosure and tray, equipped with a waterfall style shower and matching shower control.
Project Highlight
The highlight of this project is the sizeable furniture unit and matching mirrored cabinet from German supplier Pelipal, chosen in the san remo oak finish.
This furniture adds all-important storage space for the client and also perfectly matches the leafy theme of this bathroom project.
The End Result
This project highlights the amazing results that can be achieved when choosing something a little bit different. Designer Martin has created a fantastic theme for this client, with elements that work in perfect harmony, and achieve the initial brief of the client.
If you’re looking to create a unique style in your next bathroom, en-suite or cloakroom project, discover how our expert design team can transform your space with a free design appointment.
Arrange a free bathroom design appointment in showroom or online.

This master bath was dark and dated. Although a large space, the area felt small and obtrusive. By removing the columns and step up, widening the shower and creating a true toilet room I was able to give the homeowner a truly luxurious master retreat. (check out the before pictures at the end) The ceiling detail was the icing on the cake! It follows the angled wall of the shower and dressing table and makes the space seem so much larger than it is. The homeowners love their Nantucket roots and wanted this space to reflect that.

Пример оригинального дизайна: туалет в стиле кантри с плоскими фасадами, серыми фасадами, синими стенами, паркетным полом среднего тона, настольной раковиной, столешницей из дерева, коричневым полом и серой столешницей
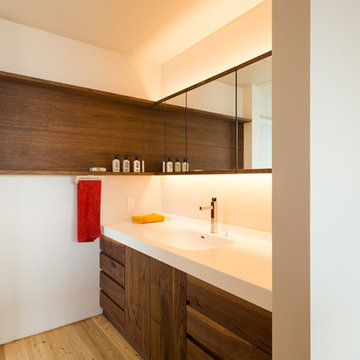
cliff house
Источник вдохновения для домашнего уюта: туалет в восточном стиле с плоскими фасадами, фасадами цвета дерева среднего тона, белыми стенами, паркетным полом среднего тона, монолитной раковиной и коричневым полом
Источник вдохновения для домашнего уюта: туалет в восточном стиле с плоскими фасадами, фасадами цвета дерева среднего тона, белыми стенами, паркетным полом среднего тона, монолитной раковиной и коричневым полом
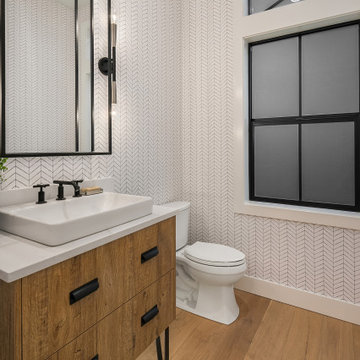
Enfort Homes - 2019
Свежая идея для дизайна: большой туалет в стиле кантри с фасадами цвета дерева среднего тона, белыми стенами, паркетным полом среднего тона, белой столешницей и плоскими фасадами - отличное фото интерьера
Свежая идея для дизайна: большой туалет в стиле кантри с фасадами цвета дерева среднего тона, белыми стенами, паркетным полом среднего тона, белой столешницей и плоскими фасадами - отличное фото интерьера

This fun powder room, with contemporary wallpaper, glossy gray vanity, chunky ceramic knobs, tall iron mirror, smoked glass and brass light, an gray marble countertop, was created as part of a remodel for a thriving young client, who loves pink, and loves to travel!
Photography by Michelle Drewes
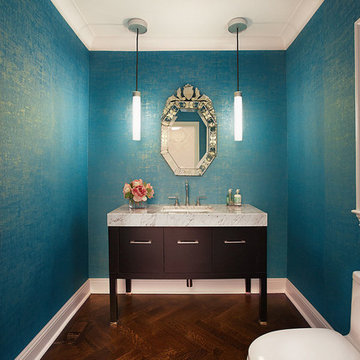
Пример оригинального дизайна: туалет среднего размера в современном стиле с плоскими фасадами, темными деревянными фасадами, унитазом-моноблоком, паркетным полом среднего тона, врезной раковиной и коричневым полом
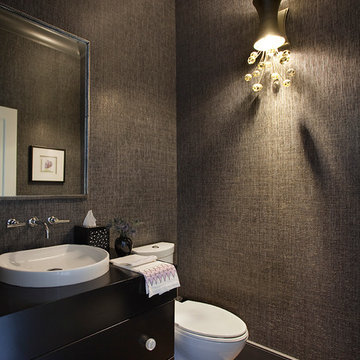
Стильный дизайн: туалет среднего размера в современном стиле с плоскими фасадами, темными деревянными фасадами, унитазом-моноблоком, серыми стенами, паркетным полом среднего тона и настольной раковиной - последний тренд

Luxurious powder room design with a vintage cabinet vanity. Chinoiserie wallpaper, and grasscloth wallpaper on the ceiling.
Идея дизайна: туалет в стиле неоклассика (современная классика) с врезной раковиной, мраморной столешницей, коричневым полом, белой столешницей, потолком с обоями, обоями на стенах, синими фасадами, напольной тумбой, плоскими фасадами и паркетным полом среднего тона
Идея дизайна: туалет в стиле неоклассика (современная классика) с врезной раковиной, мраморной столешницей, коричневым полом, белой столешницей, потолком с обоями, обоями на стенах, синими фасадами, напольной тумбой, плоскими фасадами и паркетным полом среднего тона

Пример оригинального дизайна: маленький туалет в стиле кантри с плоскими фасадами, искусственно-состаренными фасадами, унитазом-моноблоком, серыми стенами, паркетным полом среднего тона, настольной раковиной, мраморной столешницей, коричневым полом и белой столешницей для на участке и в саду
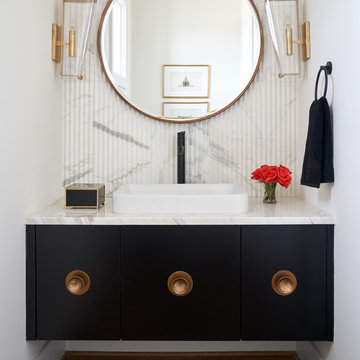
Стильный дизайн: туалет в стиле неоклассика (современная классика) с плоскими фасадами, черными фасадами, белой плиткой, белыми стенами, паркетным полом среднего тона, накладной раковиной, коричневым полом и белой столешницей - последний тренд
Туалет с плоскими фасадами и паркетным полом среднего тона – фото дизайна интерьера
1
