Туалет с плоскими фасадами и черной плиткой – фото дизайна интерьера
Сортировать:
Бюджет
Сортировать:Популярное за сегодня
81 - 100 из 332 фото
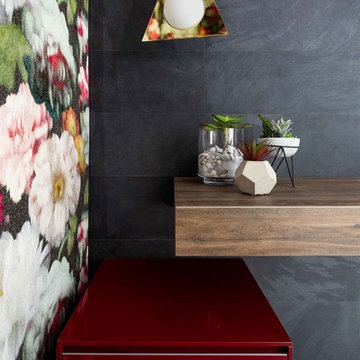
Пример оригинального дизайна: маленький туалет в современном стиле с плоскими фасадами, красными фасадами, черной плиткой, керамогранитной плиткой, разноцветными стенами, полом из керамогранита, монолитной раковиной, столешницей из дерева и серым полом для на участке и в саду
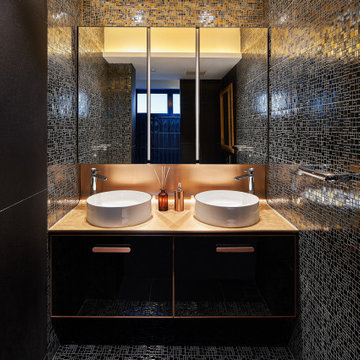
Стильный дизайн: туалет среднего размера в современном стиле с плоскими фасадами, черными фасадами, черной плиткой, черными стенами, настольной раковиной, разноцветным полом, бежевой столешницей и подвесной тумбой - последний тренд
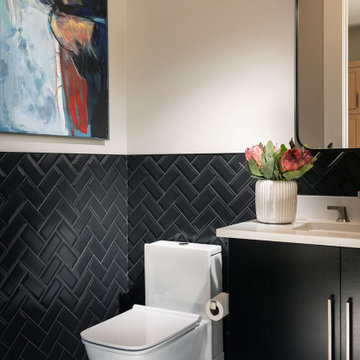
Свежая идея для дизайна: большой туалет в стиле модернизм с плоскими фасадами, черными фасадами, биде, черной плиткой, серыми стенами, полом из керамогранита, врезной раковиной, столешницей из искусственного кварца, белой столешницей, подвесной тумбой, плиткой кабанчик и разноцветным полом - отличное фото интерьера
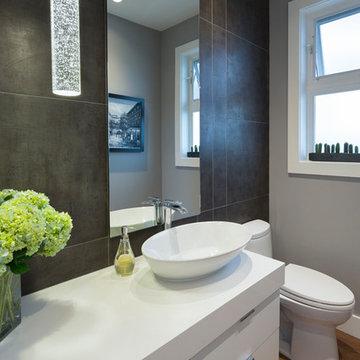
Идея дизайна: маленький туалет в современном стиле с плоскими фасадами, белыми фасадами, унитазом-моноблоком, черной плиткой, керамической плиткой, черными стенами, паркетным полом среднего тона, настольной раковиной, столешницей из искусственного кварца, коричневым полом и белой столешницей для на участке и в саду
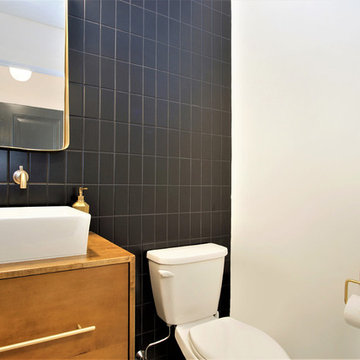
На фото: маленький туалет в скандинавском стиле с плоскими фасадами, фасадами цвета дерева среднего тона, раздельным унитазом, черной плиткой, керамической плиткой, красными стенами, настольной раковиной, столешницей из дерева и коричневой столешницей для на участке и в саду

Free ebook, CREATING THE IDEAL KITCHEN
Download now → http://bit.ly/idealkitchen
This client moved to the area to be near their adult daughter and grandchildren so this new construction is destined to be a place full of happy memories and family entertaining. The goal throughout the home was to incorporate their existing collection of artwork and sculpture with a more contemporary aesthetic. The kitchen, located on the first floor of the 3-story townhouse, shares the floor with a dining space, a living area and a powder room.
The kitchen is U-shaped with the sink overlooking the dining room, the cooktop along the exterior wall, with a large clerestory window above, and the bank of tall paneled appliances and storage along the back wall. The European cabinetry is made up of three separate finishes – a light gray glossy lacquer for the base cabinets, a white glossy lacquer for the tall cabinets and a white glass finish for the wall cabinets above the cooktop. The colors are subtly different but provide a bit of texture that works nicely with the finishings chosen for the space. The stainless grooves and toe kick provide additional detail.
The long peninsula provides casual seating and is topped with a custom walnut butcher block waterfall countertop that is 6” thick and has built in wine storage on the front side. This detail provides a warm spot to rest your arms and the wine storage provides a repetitive element that is heard again in the pendants and the barstool backs. The countertops are quartz, and appliances include a full size refrigerator and freezer, oven, steam oven, gas cooktop and paneled dishwasher.
Cabinetry Design by: Susan Klimala, CKD, CBD
Interior Design by: Julie Dunfee Designs
Photography by: Mike Kaskel
For more information on kitchen and bath design ideas go to: www.kitchenstudio-ge.com
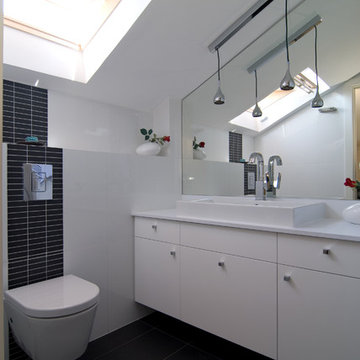
Идея дизайна: туалет в современном стиле с настольной раковиной, плоскими фасадами, белыми фасадами, инсталляцией, черной плиткой и черным полом
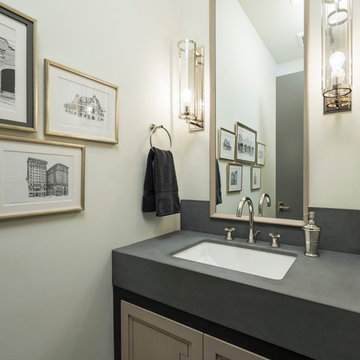
Photos: Josh Caldwell
На фото: большой туалет в современном стиле с плоскими фасадами, темными деревянными фасадами, черной плиткой, керамической плиткой, полом из керамической плитки, врезной раковиной и столешницей из талькохлорита
На фото: большой туалет в современном стиле с плоскими фасадами, темными деревянными фасадами, черной плиткой, керамической плиткой, полом из керамической плитки, врезной раковиной и столешницей из талькохлорита
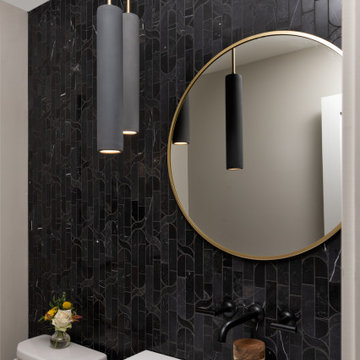
Идея дизайна: маленький туалет с плоскими фасадами, светлыми деревянными фасадами, раздельным унитазом, черной плиткой, мраморной плиткой, серыми стенами, светлым паркетным полом, врезной раковиной, столешницей из искусственного кварца, коричневым полом, белой столешницей и встроенной тумбой для на участке и в саду

We actually made the bathroom smaller! We gained storage & character! Custom steel floating cabinet with local artist art panel in the vanity door. Concrete sink/countertop. Glass mosaic backsplash.
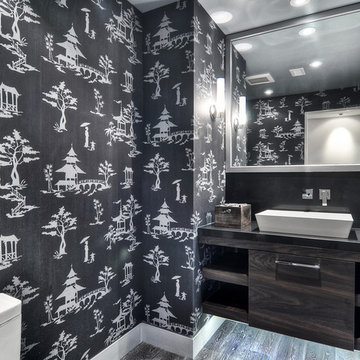
Идея дизайна: туалет среднего размера в современном стиле с плоскими фасадами, темными деревянными фасадами, раздельным унитазом, черной плиткой, каменной плиткой, черными стенами, деревянным полом, раковиной с пьедесталом, столешницей из дерева и черной столешницей
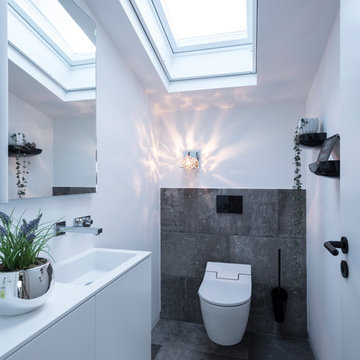
Fotos: Martin Kreuzer
Bildrechte: designfunktion Nürnberg
На фото: маленький туалет в современном стиле с плоскими фасадами, белыми фасадами, раздельным унитазом, черной плиткой, белыми стенами, монолитной раковиной, черным полом и белой столешницей для на участке и в саду с
На фото: маленький туалет в современном стиле с плоскими фасадами, белыми фасадами, раздельным унитазом, черной плиткой, белыми стенами, монолитной раковиной, черным полом и белой столешницей для на участке и в саду с
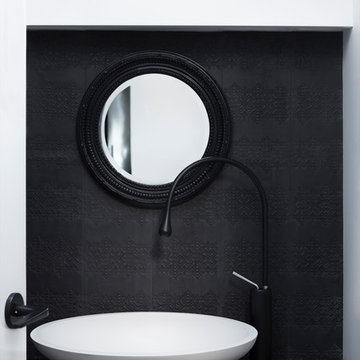
Residential Interior Design & Decoration project by Camilla Molders Design
Пример оригинального дизайна: маленький туалет в современном стиле с настольной раковиной, плоскими фасадами, черными фасадами, столешницей из гранита, черной плиткой, керамической плиткой и белыми стенами для на участке и в саду
Пример оригинального дизайна: маленький туалет в современном стиле с настольной раковиной, плоскими фасадами, черными фасадами, столешницей из гранита, черной плиткой, керамической плиткой и белыми стенами для на участке и в саду
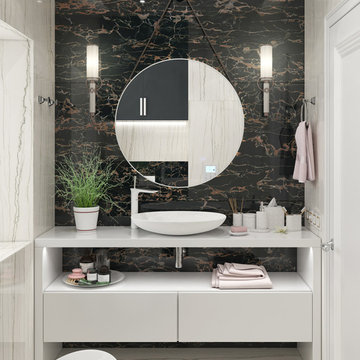
Main Floor Powder Room with free standing custom built vanity, open shelf, vessel sink, wall sconces, slab backsplash, marble wall tiles.
Пример оригинального дизайна: туалет в современном стиле с плоскими фасадами, белыми фасадами, раздельным унитазом, черной плиткой, мраморной плиткой, полом из керамогранита, настольной раковиной, столешницей из искусственного камня, белым полом, белой столешницей и напольной тумбой
Пример оригинального дизайна: туалет в современном стиле с плоскими фасадами, белыми фасадами, раздельным унитазом, черной плиткой, мраморной плиткой, полом из керамогранита, настольной раковиной, столешницей из искусственного камня, белым полом, белой столешницей и напольной тумбой
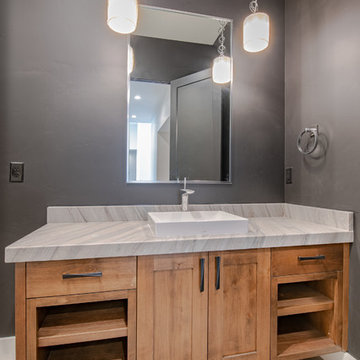
На фото: большой туалет в стиле кантри с плоскими фасадами, фасадами цвета дерева среднего тона, раздельным унитазом, черной плиткой, плиткой из листового камня, черными стенами, бетонным полом, настольной раковиной, столешницей из кварцита, серым полом и бежевой столешницей с
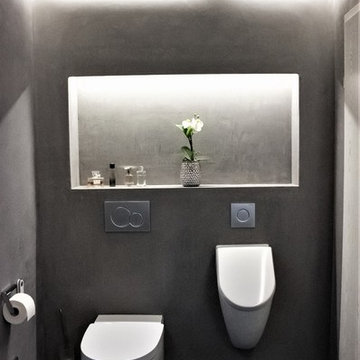
Urinal Subway von Villeroy & Boch mit Geberit HyTouch Spülauslösung und Betätigungsplatte Geberit Sigma10 mattchrom.
Geberit Dusch-WC AquaClean Mera WhirlSpray-Duschtechnologie mit fünf regulierbaren Druckstufen, Spülrandlose Keramik mit TurboFlush-Spültechnik, Fernbedienung, Orientierungslicht in verschiedenen Farbtönen, Individuell einstellbare Duscharmposition, Einstellbare Duschwassertemperatur, Oszilierende Dusche, Sanft reinigende Ladydusche, WC-Sitz-Heizung, Föhn, Geruchsabsaugung, Berührungslose WC-Deckel-Automatik, QuickRelease-Funktion für WC-Deckel und WC-Sitz, Benutzererkennung, Entkalkungsfunktion, Energiesparfunktion, Farbe: weiß
Accessoieres von Keuco

A masterpiece of light and design, this gorgeous Beverly Hills contemporary is filled with incredible moments, offering the perfect balance of intimate corners and open spaces.
A large driveway with space for ten cars is complete with a contemporary fountain wall that beckons guests inside. An amazing pivot door opens to an airy foyer and light-filled corridor with sliding walls of glass and high ceilings enhancing the space and scale of every room. An elegant study features a tranquil outdoor garden and faces an open living area with fireplace. A formal dining room spills into the incredible gourmet Italian kitchen with butler’s pantry—complete with Miele appliances, eat-in island and Carrara marble countertops—and an additional open living area is roomy and bright. Two well-appointed powder rooms on either end of the main floor offer luxury and convenience.
Surrounded by large windows and skylights, the stairway to the second floor overlooks incredible views of the home and its natural surroundings. A gallery space awaits an owner’s art collection at the top of the landing and an elevator, accessible from every floor in the home, opens just outside the master suite. Three en-suite guest rooms are spacious and bright, all featuring walk-in closets, gorgeous bathrooms and balconies that open to exquisite canyon views. A striking master suite features a sitting area, fireplace, stunning walk-in closet with cedar wood shelving, and marble bathroom with stand-alone tub. A spacious balcony extends the entire length of the room and floor-to-ceiling windows create a feeling of openness and connection to nature.
A large grassy area accessible from the second level is ideal for relaxing and entertaining with family and friends, and features a fire pit with ample lounge seating and tall hedges for privacy and seclusion. Downstairs, an infinity pool with deck and canyon views feels like a natural extension of the home, seamlessly integrated with the indoor living areas through sliding pocket doors.
Amenities and features including a glassed-in wine room and tasting area, additional en-suite bedroom ideal for staff quarters, designer fixtures and appliances and ample parking complete this superb hillside retreat.
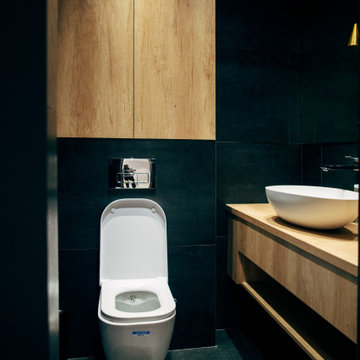
Пример оригинального дизайна: маленький туалет в современном стиле с плоскими фасадами, светлыми деревянными фасадами, инсталляцией, черной плиткой, черными стенами, настольной раковиной, столешницей из дерева, черным полом, бежевой столешницей и подвесной тумбой для на участке и в саду
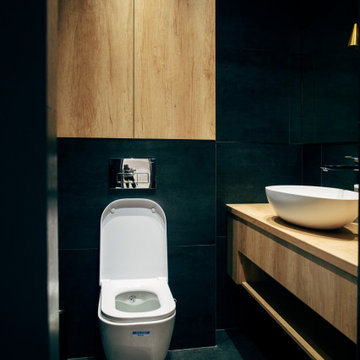
На фото: маленький туалет в современном стиле с плоскими фасадами, светлыми деревянными фасадами, инсталляцией, черной плиткой, черными стенами, настольной раковиной, столешницей из дерева, черным полом, бежевой столешницей и подвесной тумбой для на участке и в саду
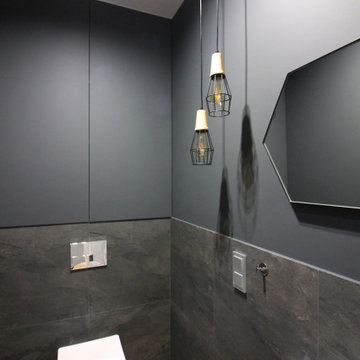
Стильный дизайн: маленький туалет с плоскими фасадами, черными фасадами, инсталляцией, черной плиткой, керамогранитной плиткой, черными стенами, полом из керамогранита, подвесной раковиной и подвесной тумбой для на участке и в саду - последний тренд
Туалет с плоскими фасадами и черной плиткой – фото дизайна интерьера
5