Туалет с плиткой кабанчик – фото дизайна интерьера
Сортировать:
Бюджет
Сортировать:Популярное за сегодня
61 - 80 из 790 фото
1 из 2

Le projet :
Un appartement classique à remettre au goût du jour et dont les espaces sont à restructurer afin de bénéficier d’un maximum de rangements fonctionnels ainsi que d’une vraie salle de bains avec baignoire et douche.
Notre solution :
Les espaces de cet appartement sont totalement repensés afin de créer une belle entrée avec de nombreux rangements. La cuisine autrefois fermée est ouverte sur le salon et va permettre une circulation fluide de l’entrée vers le salon. Une cloison aux formes arrondies est créée : elle a d’un côté une bibliothèque tout en courbes faisant suite au meuble d’entrée alors que côté cuisine, on découvre une jolie banquette sur mesure avec des coussins jaunes graphiques permettant de déjeuner à deux.
On peut accéder ou cacher la vue sur la cuisine depuis le couloir de l’entrée, grâce à une porte à galandage dissimulée dans la nouvelle cloison.
Le séjour, dont les cloisons séparatives ont été supprimé a été entièrement repris du sol au plafond. Un très beau papier peint avec un paysage asiatique donne de la profondeur à la pièce tandis qu’un grand ensemble menuisé vert a été posé le long du mur de droite.
Ce meuble comprend une première partie avec un dressing pour les amis de passage puis un espace fermé avec des portes montées sur rails qui dissimulent ou dévoilent la TV sans être gêné par des portes battantes. Enfin, le reste du meuble est composé d’une partie basse fermée avec des rangements et en partie haute d’étagères pour la bibliothèque.
On accède à l’espace nuit par une nouvelle porte coulissante donnant sur un couloir avec de part et d’autre des dressings sur mesure couleur gris clair.
La salle de bains qui était minuscule auparavant, a été totalement repensée afin de pouvoir y intégrer une grande baignoire, une grande douche et un meuble vasque.
Une verrière placée au dessus de la baignoire permet de bénéficier de la lumière naturelle en second jour, depuis la chambre attenante.
La chambre de bonne dimension joue la simplicité avec un grand lit et un espace bureau très agréable.
Le style :
Bien que placé au coeur de la Capitale, le propriétaire souhaitait le transformer en un lieu apaisant loin de l’agitation citadine. Jouant sur la palette des camaïeux de verts et des matériaux naturels pour les carrelages, cet appartement est devenu un véritable espace de bien être pour ses habitants.
La cuisine laquée blanche est dynamisée par des carreaux ciments au sol hexagonaux graphiques et verts ainsi qu’une crédence aux zelliges d’un jaune très peps. On retrouve le vert sur le grand ensemble menuisé du séjour choisi depuis les teintes du papier peint panoramique représentant un paysage asiatique et tropical.
Le vert est toujours en vedette dans la salle de bains recouverte de zelliges en deux nuances de teintes. Le meuble vasque ainsi que le sol et la tablier de baignoire sont en teck afin de garder un esprit naturel et chaleureux.
Le laiton est présent par petites touches sur l’ensemble de l’appartement : poignées de meubles, table bistrot, luminaires… Un canapé cosy blanc avec des petites tables vertes mobiles et un tapis graphique reprenant un motif floral composent l’espace salon tandis qu’une table à allonges laquée blanche avec des chaises design transparentes meublent l’espace repas pour recevoir famille et amis, en toute simplicité.
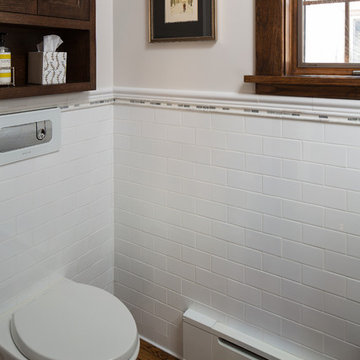
Photo by Troy Thies
Стильный дизайн: маленький туалет в классическом стиле с фасадами с утопленной филенкой, темными деревянными фасадами, инсталляцией, белой плиткой, плиткой кабанчик, белыми стенами, паркетным полом среднего тона, врезной раковиной и мраморной столешницей для на участке и в саду - последний тренд
Стильный дизайн: маленький туалет в классическом стиле с фасадами с утопленной филенкой, темными деревянными фасадами, инсталляцией, белой плиткой, плиткой кабанчик, белыми стенами, паркетным полом среднего тона, врезной раковиной и мраморной столешницей для на участке и в саду - последний тренд
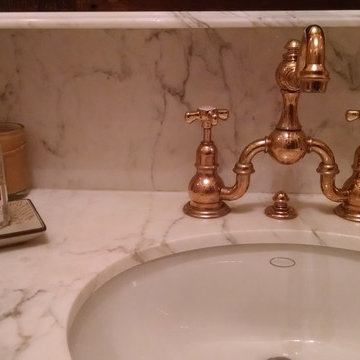
Photo Credit: N. Leonard
Свежая идея для дизайна: туалет среднего размера в классическом стиле с врезной раковиной, фасадами островного типа, темными деревянными фасадами, мраморной столешницей, раздельным унитазом, бежевой плиткой, плиткой кабанчик, мраморным полом, бежевыми стенами, разноцветным полом и белой столешницей - отличное фото интерьера
Свежая идея для дизайна: туалет среднего размера в классическом стиле с врезной раковиной, фасадами островного типа, темными деревянными фасадами, мраморной столешницей, раздельным унитазом, бежевой плиткой, плиткой кабанчик, мраморным полом, бежевыми стенами, разноцветным полом и белой столешницей - отличное фото интерьера
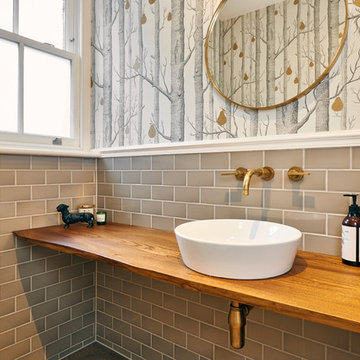
Marco J Fazio
Идея дизайна: большой туалет в стиле фьюжн с открытыми фасадами, фасадами цвета дерева среднего тона, унитазом-моноблоком, серой плиткой, плиткой кабанчик, серыми стенами, паркетным полом среднего тона, консольной раковиной и столешницей из дерева
Идея дизайна: большой туалет в стиле фьюжн с открытыми фасадами, фасадами цвета дерева среднего тона, унитазом-моноблоком, серой плиткой, плиткой кабанчик, серыми стенами, паркетным полом среднего тона, консольной раковиной и столешницей из дерева
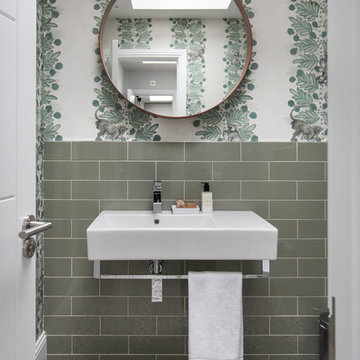
На фото: туалет среднего размера в современном стиле с зеленой плиткой, плиткой кабанчик и полом из керамогранита

Introducing an exquisitely designed powder room project nestled in a luxurious residence on Riverside Drive, Manhattan, NY. This captivating space seamlessly blends traditional elegance with urban sophistication, reflecting the quintessential charm of the city that never sleeps.
The focal point of this powder room is the enchanting floral green wallpaper that wraps around the walls, evoking a sense of timeless grace and serenity. The design pays homage to classic interior styles, infusing the room with warmth and character.
A key feature of this space is the bespoke tiling, meticulously crafted to complement the overall design. The tiles showcase intricate patterns and textures, creating a harmonious interplay between traditional and contemporary aesthetics. Each piece has been carefully selected and installed by skilled tradesmen, who have dedicated countless hours to perfecting this one-of-a-kind space.
The pièce de résistance of this powder room is undoubtedly the vanity sconce, inspired by the iconic New York City skyline. This exquisite lighting fixture casts a soft, ambient glow that highlights the room's extraordinary details. The sconce pays tribute to the city's architectural prowess while adding a touch of modernity to the overall design.
This remarkable project took two years on and off to complete, with our studio accommodating the process with unwavering commitment and enthusiasm. The collective efforts of the design team, tradesmen, and our studio have culminated in a breathtaking powder room that effortlessly marries traditional elegance with contemporary flair.
We take immense pride in this Riverside Drive powder room project, and we are confident that it will serve as an enchanting retreat for its owners and guests alike. As a testament to our dedication to exceptional design and craftsmanship, this bespoke space showcases the unparalleled beauty of New York City's distinct style and character.
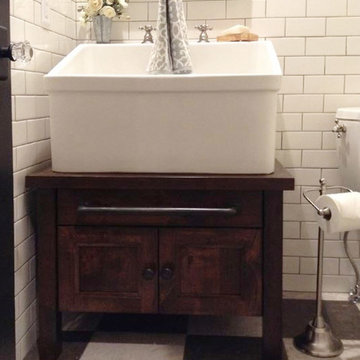
Свежая идея для дизайна: туалет среднего размера в стиле кантри с фасадами островного типа, фасадами цвета дерева среднего тона, раздельным унитазом, белой плиткой, плиткой кабанчик, белыми стенами, полом из керамической плитки, настольной раковиной и разноцветным полом - отличное фото интерьера

Beautiful touches to add to your home’s powder room! Although small, these rooms are great for getting creative. We introduced modern vessel sinks, floating vanities, and textured wallpaper for an upscale flair to these powder rooms.
Project designed by Denver, Colorado interior designer Margarita Bravo. She serves Denver as well as surrounding areas such as Cherry Hills Village, Englewood, Greenwood Village, and Bow Mar.
For more about MARGARITA BRAVO, click here: https://www.margaritabravo.com/
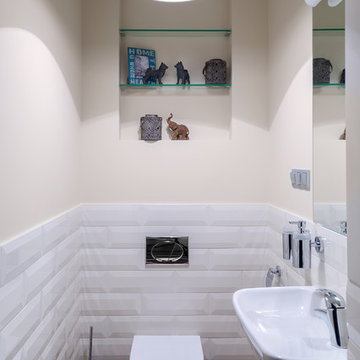
ZE-MOOV HOME
На фото: маленький туалет в современном стиле с инсталляцией, белой плиткой, плиткой кабанчик и бежевыми стенами для на участке и в саду с
На фото: маленький туалет в современном стиле с инсталляцией, белой плиткой, плиткой кабанчик и бежевыми стенами для на участке и в саду с
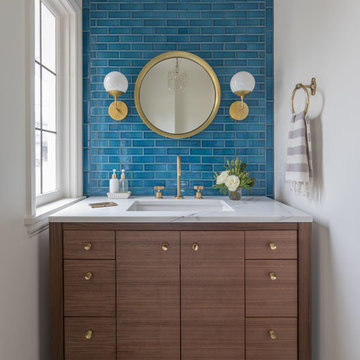
Jenny Trygg
На фото: туалет в стиле неоклассика (современная классика) с плоскими фасадами, темными деревянными фасадами, синей плиткой, плиткой кабанчик, белыми стенами, врезной раковиной, черным полом и белой столешницей с
На фото: туалет в стиле неоклассика (современная классика) с плоскими фасадами, темными деревянными фасадами, синей плиткой, плиткой кабанчик, белыми стенами, врезной раковиной, черным полом и белой столешницей с
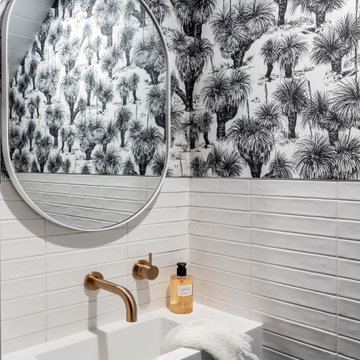
Graced with character and a history, this grand merchant’s terrace was restored and expanded to suit the demands of a family of five.
Идея дизайна: маленький туалет в стиле неоклассика (современная классика) с плиткой кабанчик, мраморным полом, серым полом и обоями на стенах для на участке и в саду
Идея дизайна: маленький туалет в стиле неоклассика (современная классика) с плиткой кабанчик, мраморным полом, серым полом и обоями на стенах для на участке и в саду
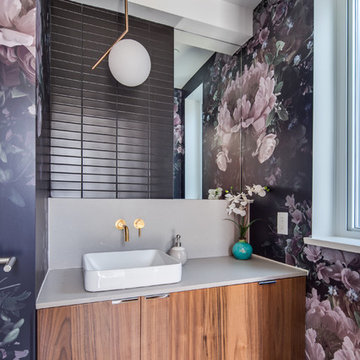
На фото: туалет в современном стиле с плоскими фасадами, фасадами цвета дерева среднего тона, серой плиткой, плиткой кабанчик, фиолетовыми стенами, настольной раковиной, фиолетовым полом и бежевой столешницей
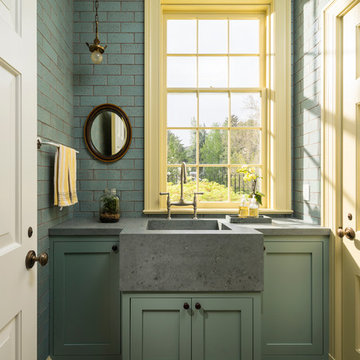
Joshua Caldwell Photography
Стильный дизайн: туалет в классическом стиле с фасадами в стиле шейкер, зелеными фасадами, плиткой кабанчик, монолитной раковиной, столешницей из бетона, разноцветным полом, бежевой плиткой и синей плиткой - последний тренд
Стильный дизайн: туалет в классическом стиле с фасадами в стиле шейкер, зелеными фасадами, плиткой кабанчик, монолитной раковиной, столешницей из бетона, разноцветным полом, бежевой плиткой и синей плиткой - последний тренд
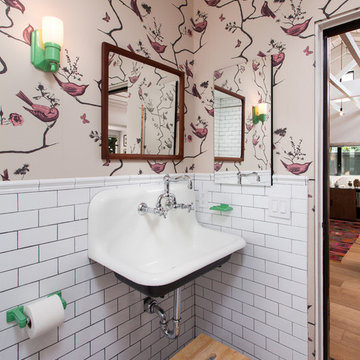
Kid's bathroom. Photo by Clark Dugger
На фото: маленький туалет в классическом стиле с подвесной раковиной, белой плиткой, плиткой кабанчик, раздельным унитазом, белыми стенами, мраморным полом и белым полом для на участке и в саду с
На фото: маленький туалет в классическом стиле с подвесной раковиной, белой плиткой, плиткой кабанчик, раздельным унитазом, белыми стенами, мраморным полом и белым полом для на участке и в саду с
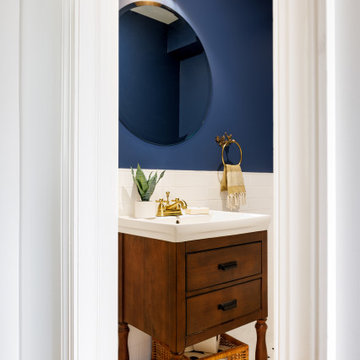
Источник вдохновения для домашнего уюта: туалет в современном стиле с коричневыми фасадами, белой плиткой, плиткой кабанчик, синими стенами, полом из керамической плитки, консольной раковиной, белым полом и напольной тумбой

Bathrooms by Oldham were engaged by Judith & Frank to redesign their main bathroom and their downstairs powder room.
We provided the upstairs bathroom with a new layout creating flow and functionality with a walk in shower. Custom joinery added the much needed storage and an in-wall cistern created more space.
In the powder room downstairs we offset a wall hung basin and in-wall cistern to create space in the compact room along with a custom cupboard above to create additional storage. Strip lighting on a sensor brings a soft ambience whilst being practical.
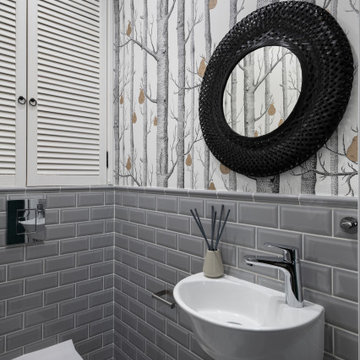
Пример оригинального дизайна: маленький туалет с фасадами с филенкой типа жалюзи, белыми фасадами, серой плиткой, плиткой кабанчик, серыми стенами, полом из керамогранита, подвесной раковиной, подвесной тумбой и обоями на стенах для на участке и в саду
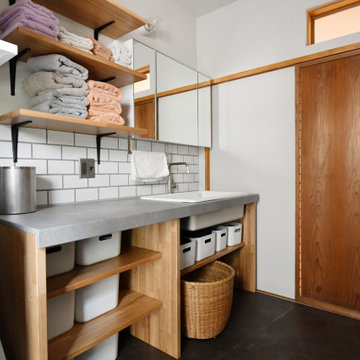
シンクはTOTOの病院用流し、カウンターはAICA製、脚部はタモ材を使用。
На фото: маленький туалет в стиле кантри с открытыми фасадами, светлыми деревянными фасадами, белой плиткой, плиткой кабанчик, столешницей из оникса, серой столешницей и встроенной тумбой для на участке и в саду
На фото: маленький туалет в стиле кантри с открытыми фасадами, светлыми деревянными фасадами, белой плиткой, плиткой кабанчик, столешницей из оникса, серой столешницей и встроенной тумбой для на участке и в саду
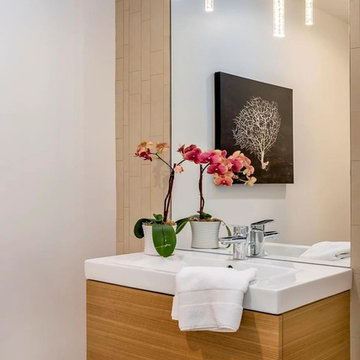
На фото: туалет в стиле модернизм с плоскими фасадами, коричневой плиткой, плиткой кабанчик, белыми стенами, светлым паркетным полом, монолитной раковиной, бежевым полом и белой столешницей

Свежая идея для дизайна: маленький туалет в современном стиле с фасадами в стиле шейкер, серыми фасадами, белой плиткой, плиткой кабанчик, разноцветными стенами, полом из винила, врезной раковиной, столешницей из искусственного кварца, коричневым полом, разноцветной столешницей, встроенной тумбой и обоями на стенах для на участке и в саду - отличное фото интерьера
Туалет с плиткой кабанчик – фото дизайна интерьера
4