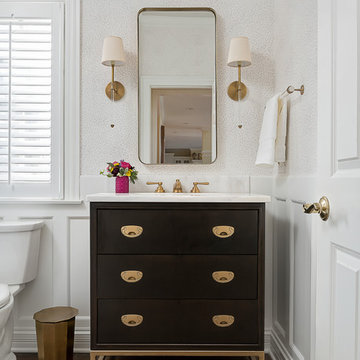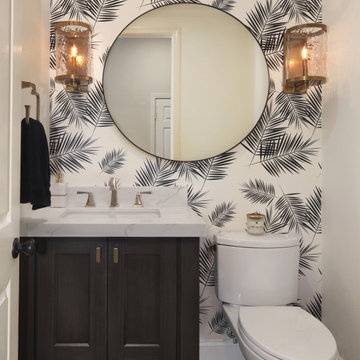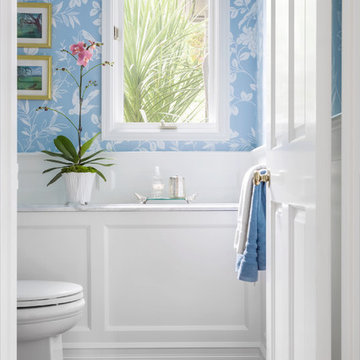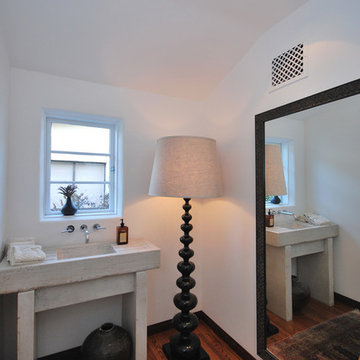Туалет с паркетным полом среднего тона и мраморной столешницей – фото дизайна интерьера
Сортировать:
Бюджет
Сортировать:Популярное за сегодня
1 - 20 из 601 фото

Photography: Garett + Carrie Buell of Studiobuell/ studiobuell.com
Стильный дизайн: маленький туалет в стиле неоклассика (современная классика) с фасадами островного типа, темными деревянными фасадами, раздельным унитазом, монолитной раковиной, мраморной столешницей, белой столешницей, напольной тумбой, обоями на стенах, разноцветными стенами, паркетным полом среднего тона и коричневым полом для на участке и в саду - последний тренд
Стильный дизайн: маленький туалет в стиле неоклассика (современная классика) с фасадами островного типа, темными деревянными фасадами, раздельным унитазом, монолитной раковиной, мраморной столешницей, белой столешницей, напольной тумбой, обоями на стенах, разноцветными стенами, паркетным полом среднего тона и коричневым полом для на участке и в саду - последний тренд

This stylish powder room features grasscloth wallpaper atop navy blue wainscoting for a modern take on coastal style. An antique chest was fitted with a marble top for a beautiful sink with storage. A beaded chandelier, modern sconces and mercury glass mirror give the space a touch of glamour.

Doyle Coffin Architecture + George Ross, Photographer
Пример оригинального дизайна: большой туалет в стиле кантри с фасадами островного типа, искусственно-состаренными фасадами, раздельным унитазом, белыми стенами, паркетным полом среднего тона, врезной раковиной, мраморной столешницей, коричневым полом и белой столешницей
Пример оригинального дизайна: большой туалет в стиле кантри с фасадами островного типа, искусственно-состаренными фасадами, раздельным унитазом, белыми стенами, паркетным полом среднего тона, врезной раковиной, мраморной столешницей, коричневым полом и белой столешницей

Tripp Smith Photography
Свежая идея для дизайна: туалет среднего размера в стиле неоклассика (современная классика) с фасадами в стиле шейкер, фасадами цвета дерева среднего тона, бежевыми стенами, врезной раковиной, мраморной столешницей, бежевой столешницей и паркетным полом среднего тона - отличное фото интерьера
Свежая идея для дизайна: туалет среднего размера в стиле неоклассика (современная классика) с фасадами в стиле шейкер, фасадами цвета дерева среднего тона, бежевыми стенами, врезной раковиной, мраморной столешницей, бежевой столешницей и паркетным полом среднего тона - отличное фото интерьера

Built by Keystone Custom Builders, Inc. Photo by Alyssa Falk
Идея дизайна: туалет среднего размера в стиле фьюжн с темными деревянными фасадами, раздельным унитазом, бежевыми стенами, паркетным полом среднего тона, настольной раковиной, мраморной столешницей, коричневым полом, разноцветной столешницей и напольной тумбой
Идея дизайна: туалет среднего размера в стиле фьюжн с темными деревянными фасадами, раздельным унитазом, бежевыми стенами, паркетным полом среднего тона, настольной раковиной, мраморной столешницей, коричневым полом, разноцветной столешницей и напольной тумбой

This beautiful transitional powder room with wainscot paneling and wallpaper was transformed from a 1990's raspberry pink and ornate room. The space now breathes and feels so much larger. The vanity was a custom piece using an old chest of drawers. We removed the feet and added the custom metal base. The original hardware was then painted to match the base.

Photo: Jessie Preza Photography
Стильный дизайн: туалет среднего размера в стиле неоклассика (современная классика) с фасадами в стиле шейкер, белыми фасадами, синими стенами, паркетным полом среднего тона, накладной раковиной, мраморной столешницей, коричневым полом, белой столешницей, напольной тумбой и обоями на стенах - последний тренд
Стильный дизайн: туалет среднего размера в стиле неоклассика (современная классика) с фасадами в стиле шейкер, белыми фасадами, синими стенами, паркетным полом среднего тона, накладной раковиной, мраморной столешницей, коричневым полом, белой столешницей, напольной тумбой и обоями на стенах - последний тренд

This fun powder room, with contemporary wallpaper, glossy gray vanity, chunky ceramic knobs, tall iron mirror, smoked glass and brass light, an gray marble countertop, was created as part of a remodel for a thriving young client, who loves pink, and loves to travel!
Photography by Michelle Drewes

Источник вдохновения для домашнего уюта: туалет в стиле неоклассика (современная классика) с фасадами в стиле шейкер, черными фасадами, раздельным унитазом, белыми стенами, паркетным полом среднего тона, врезной раковиной, мраморной столешницей, коричневым полом и разноцветной столешницей

This power couple and their two young children adore beach life and spending time with family and friends. As repeat clients, they tasked us with an extensive remodel of their home’s top floor and a partial remodel of the lower level. From concept to installation, we incorporated their tastes and their home’s strong architectural style into a marriage of East Coast and West Coast style.
On the upper level, we designed a new layout with a spacious kitchen, dining room, and butler's pantry. Custom-designed transom windows add the characteristic Cape Cod vibe while white oak, quartzite waterfall countertops, and modern furnishings bring in relaxed, California freshness. Last but not least, bespoke transitional lighting becomes the gem of this captivating home.

This client purchased a new home in Golden but it needed a complete home remodel. From top to bottom we refreshed the homes interior from the fireplace in the family room to a complete remodel in the kitchen and primary bathroom. Even though we did a full home remodel it was our task to keep the materials within a good budget range.

Luxurious powder room design with a vintage cabinet vanity. Chinoiserie wallpaper, and grasscloth wallpaper on the ceiling.
Идея дизайна: туалет в стиле неоклассика (современная классика) с врезной раковиной, мраморной столешницей, коричневым полом, белой столешницей, потолком с обоями, обоями на стенах, синими фасадами, напольной тумбой, плоскими фасадами и паркетным полом среднего тона
Идея дизайна: туалет в стиле неоклассика (современная классика) с врезной раковиной, мраморной столешницей, коричневым полом, белой столешницей, потолком с обоями, обоями на стенах, синими фасадами, напольной тумбой, плоскими фасадами и паркетным полом среднего тона

Пример оригинального дизайна: маленький туалет в стиле кантри с плоскими фасадами, искусственно-состаренными фасадами, унитазом-моноблоком, серыми стенами, паркетным полом среднего тона, настольной раковиной, мраморной столешницей, коричневым полом и белой столешницей для на участке и в саду

Свежая идея для дизайна: туалет среднего размера в стиле неоклассика (современная классика) с белыми стенами, паркетным полом среднего тона, врезной раковиной, мраморной столешницей, коричневым полом, белой столешницей и встроенной тумбой - отличное фото интерьера

Powder room with exquisite wall paper
Источник вдохновения для домашнего уюта: туалет среднего размера в морском стиле с белыми фасадами, инсталляцией, мраморной плиткой, паркетным полом среднего тона, врезной раковиной, мраморной столешницей, серой столешницей, встроенной тумбой и обоями на стенах
Источник вдохновения для домашнего уюта: туалет среднего размера в морском стиле с белыми фасадами, инсталляцией, мраморной плиткой, паркетным полом среднего тона, врезной раковиной, мраморной столешницей, серой столешницей, встроенной тумбой и обоями на стенах

Small powder bath under a stairway. Original space was dated with heavy dark mediterranean colors and finishes. Existing wood floors remained, but vibrant, bold wallpaper used on all walls, transitional marble vanity replaced existing sink, and new wall sconces and mirrors added to give the space an update, vibrant vibe that resonated with the remainder of the house which is an old Florida style that is updated and fun.

This 2-story home with inviting front porch includes a 3-car garage and mudroom entry complete with convenient built-in lockers. Stylish hardwood flooring in the foyer extends to the dining room, kitchen, and breakfast area. To the front of the home a formal living room is adjacent to the dining room with elegant tray ceiling and craftsman style wainscoting and chair rail. A butler’s pantry off of the dining area leads to the kitchen and breakfast area. The well-appointed kitchen features quartz countertops with tile backsplash, stainless steel appliances, attractive cabinetry and a spacious pantry. The sunny breakfast area provides access to the deck and back yard via sliding glass doors. The great room is open to the breakfast area and kitchen and includes a gas fireplace featuring stone surround and shiplap detail. Also on the 1st floor is a study with coffered ceiling. The 2nd floor boasts a spacious raised rec room and a convenient laundry room in addition to 4 bedrooms and 3 full baths. The owner’s suite with tray ceiling in the bedroom, includes a private bathroom with tray ceiling, quartz vanity tops, a freestanding tub, and a 5’ tile shower.

WE Studio Photography
Свежая идея для дизайна: туалет среднего размера в классическом стиле с фасадами островного типа, черными фасадами, раздельным унитазом, синими стенами, паркетным полом среднего тона, врезной раковиной, мраморной столешницей и коричневым полом - отличное фото интерьера
Свежая идея для дизайна: туалет среднего размера в классическом стиле с фасадами островного типа, черными фасадами, раздельным унитазом, синими стенами, паркетным полом среднего тона, врезной раковиной, мраморной столешницей и коричневым полом - отличное фото интерьера

© DLFstudio
Пример оригинального дизайна: туалет среднего размера в стиле неоклассика (современная классика) с раковиной с пьедесталом, мраморной столешницей, унитазом-моноблоком, белыми стенами и паркетным полом среднего тона
Пример оригинального дизайна: туалет среднего размера в стиле неоклассика (современная классика) с раковиной с пьедесталом, мраморной столешницей, унитазом-моноблоком, белыми стенами и паркетным полом среднего тона

If cost is no object what can be more practical and stylish than a marble clad bathroom? Many companies supplying marble will let you go to the yard to select the piece. As it is a natural product mined out of the ground no two pieces are exactly alike. In this bathroom the marble veining continues across the alcove so it still looks like a large continuous slab.
Photography: Philip Vile
Туалет с паркетным полом среднего тона и мраморной столешницей – фото дизайна интерьера
1