Туалет с фасадами с филенкой типа жалюзи и паркетным полом среднего тона – фото дизайна интерьера
Сортировать:
Бюджет
Сортировать:Популярное за сегодня
1 - 14 из 14 фото

This estate is a transitional home that blends traditional architectural elements with clean-lined furniture and modern finishes. The fine balance of curved and straight lines results in an uncomplicated design that is both comfortable and relaxing while still sophisticated and refined. The red-brick exterior façade showcases windows that assure plenty of light. Once inside, the foyer features a hexagonal wood pattern with marble inlays and brass borders which opens into a bright and spacious interior with sumptuous living spaces. The neutral silvery grey base colour palette is wonderfully punctuated by variations of bold blue, from powder to robin’s egg, marine and royal. The anything but understated kitchen makes a whimsical impression, featuring marble counters and backsplashes, cherry blossom mosaic tiling, powder blue custom cabinetry and metallic finishes of silver, brass, copper and rose gold. The opulent first-floor powder room with gold-tiled mosaic mural is a visual feast.
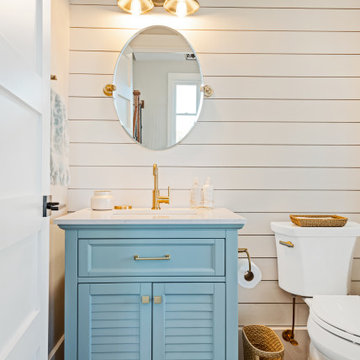
Стильный дизайн: туалет в морском стиле с фасадами с филенкой типа жалюзи, синими фасадами, белыми стенами, паркетным полом среднего тона, врезной раковиной, коричневым полом, белой столешницей, напольной тумбой и стенами из вагонки - последний тренд

Stacy Zarin-Goldberg
Свежая идея для дизайна: туалет среднего размера в стиле кантри с фасадами с филенкой типа жалюзи, фасадами цвета дерева среднего тона, белыми стенами, паркетным полом среднего тона, врезной раковиной, столешницей из искусственного кварца, коричневым полом и коричневой столешницей - отличное фото интерьера
Свежая идея для дизайна: туалет среднего размера в стиле кантри с фасадами с филенкой типа жалюзи, фасадами цвета дерева среднего тона, белыми стенами, паркетным полом среднего тона, врезной раковиной, столешницей из искусственного кварца, коричневым полом и коричневой столешницей - отличное фото интерьера

Interior Design by Michele Hybner and Shawn Falcone. Photos by Amoura Productions
Источник вдохновения для домашнего уюта: туалет среднего размера в стиле неоклассика (современная классика) с фасадами с филенкой типа жалюзи, светлыми деревянными фасадами, раздельным унитазом, коричневыми стенами, паркетным полом среднего тона, настольной раковиной, коричневой плиткой, плиткой кабанчик, столешницей из гранита и коричневым полом
Источник вдохновения для домашнего уюта: туалет среднего размера в стиле неоклассика (современная классика) с фасадами с филенкой типа жалюзи, светлыми деревянными фасадами, раздельным унитазом, коричневыми стенами, паркетным полом среднего тона, настольной раковиной, коричневой плиткой, плиткой кабанчик, столешницей из гранита и коричневым полом
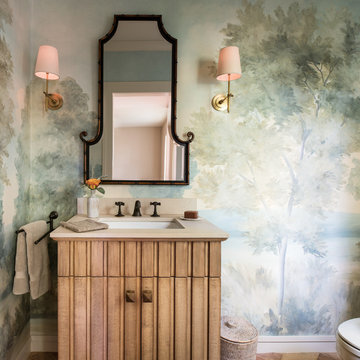
Drew Kelly
Свежая идея для дизайна: туалет среднего размера в стиле фьюжн с фасадами с филенкой типа жалюзи, светлыми деревянными фасадами, унитазом-моноблоком, синими стенами, паркетным полом среднего тона и врезной раковиной - отличное фото интерьера
Свежая идея для дизайна: туалет среднего размера в стиле фьюжн с фасадами с филенкой типа жалюзи, светлыми деревянными фасадами, унитазом-моноблоком, синими стенами, паркетным полом среднего тона и врезной раковиной - отличное фото интерьера
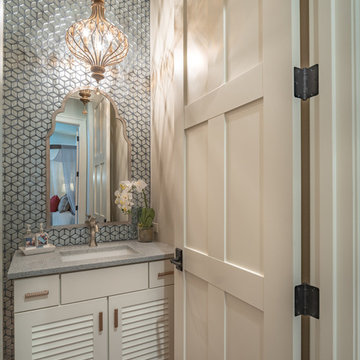
Photography by Steven Paul
На фото: маленький туалет в стиле неоклассика (современная классика) с фасадами с филенкой типа жалюзи, белыми фасадами, синей плиткой, стеклянной плиткой, паркетным полом среднего тона, врезной раковиной, столешницей из искусственного кварца и серой столешницей для на участке и в саду
На фото: маленький туалет в стиле неоклассика (современная классика) с фасадами с филенкой типа жалюзи, белыми фасадами, синей плиткой, стеклянной плиткой, паркетным полом среднего тона, врезной раковиной, столешницей из искусственного кварца и серой столешницей для на участке и в саду
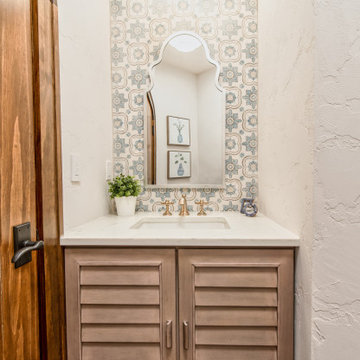
На фото: маленький туалет в скандинавском стиле с фасадами с филенкой типа жалюзи, бежевыми фасадами, раздельным унитазом, синей плиткой, керамической плиткой, белыми стенами, паркетным полом среднего тона, врезной раковиной, столешницей из искусственного кварца, коричневым полом, белой столешницей и напольной тумбой для на участке и в саду
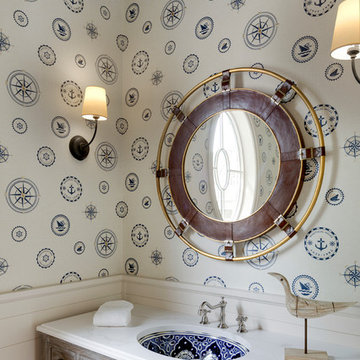
Photos by Spacecrafting Photography
Источник вдохновения для домашнего уюта: туалет в морском стиле с фасадами с филенкой типа жалюзи, искусственно-состаренными фасадами, паркетным полом среднего тона, врезной раковиной, столешницей из искусственного камня и коричневым полом
Источник вдохновения для домашнего уюта: туалет в морском стиле с фасадами с филенкой типа жалюзи, искусственно-состаренными фасадами, паркетным полом среднего тона, врезной раковиной, столешницей из искусственного камня и коричневым полом
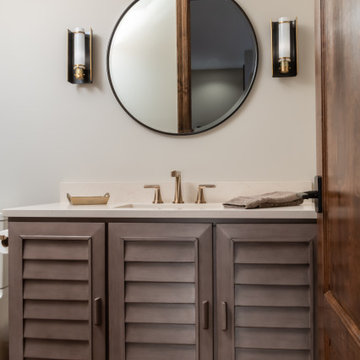
This architecture and interior design project was introduced to us by the client’s contractor after their villa had been damaged extensively by a fire. The entire main level was destroyed with exception of the front study.
Srote & Co reimagined the interior layout of this St. Albans villa to give it an "open concept" and applied universal design principles to make sure it would function for our clients as they aged in place. The universal approach is seen in the flush flooring transitions, low pile rugs and carpets, wide walkways, layers of lighting and in the seated height countertop and vanity. For convenience, the laundry room was relocated to the master walk-in closet. This allowed us to create a dedicated pantry and additional storage off the kitchen where the laundry was previously housed.
All interior selections and furnishings shown were specified or procured by Srote & Co Architects.
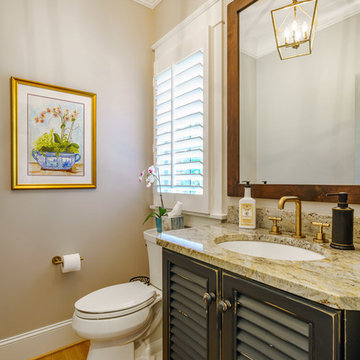
Идея дизайна: туалет среднего размера в стиле неоклассика (современная классика) с фасадами с филенкой типа жалюзи, черными фасадами, раздельным унитазом, бежевыми стенами, паркетным полом среднего тона, врезной раковиной, столешницей из гранита, коричневым полом и бежевой столешницей
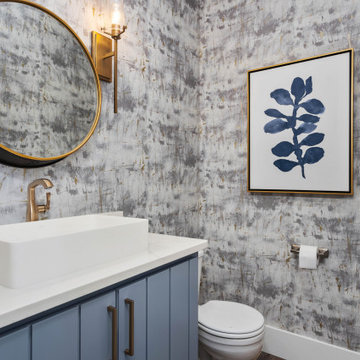
Powder Bathroom
На фото: туалет среднего размера в классическом стиле с фасадами с филенкой типа жалюзи, синими фасадами, раздельным унитазом, серыми стенами, паркетным полом среднего тона, настольной раковиной, столешницей из искусственного кварца, коричневым полом, белой столешницей, встроенной тумбой и обоями на стенах с
На фото: туалет среднего размера в классическом стиле с фасадами с филенкой типа жалюзи, синими фасадами, раздельным унитазом, серыми стенами, паркетным полом среднего тона, настольной раковиной, столешницей из искусственного кварца, коричневым полом, белой столешницей, встроенной тумбой и обоями на стенах с

This estate is a transitional home that blends traditional architectural elements with clean-lined furniture and modern finishes. The fine balance of curved and straight lines results in an uncomplicated design that is both comfortable and relaxing while still sophisticated and refined. The red-brick exterior façade showcases windows that assure plenty of light. Once inside, the foyer features a hexagonal wood pattern with marble inlays and brass borders which opens into a bright and spacious interior with sumptuous living spaces. The neutral silvery grey base colour palette is wonderfully punctuated by variations of bold blue, from powder to robin’s egg, marine and royal. The anything but understated kitchen makes a whimsical impression, featuring marble counters and backsplashes, cherry blossom mosaic tiling, powder blue custom cabinetry and metallic finishes of silver, brass, copper and rose gold. The opulent first-floor powder room with gold-tiled mosaic mural is a visual feast.
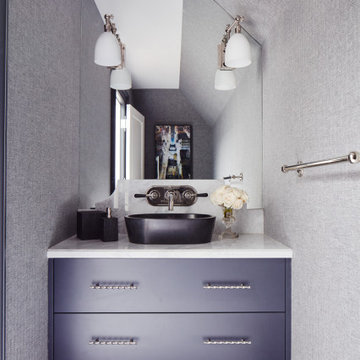
This estate is a transitional home that blends traditional architectural elements with clean-lined furniture and modern finishes. The fine balance of curved and straight lines results in an uncomplicated design that is both comfortable and relaxing while still sophisticated and refined. The red-brick exterior façade showcases windows that assure plenty of light. Once inside, the foyer features a hexagonal wood pattern with marble inlays and brass borders which opens into a bright and spacious interior with sumptuous living spaces. The neutral silvery grey base colour palette is wonderfully punctuated by variations of bold blue, from powder to robin’s egg, marine and royal. The anything but understated kitchen makes a whimsical impression, featuring marble counters and backsplashes, cherry blossom mosaic tiling, powder blue custom cabinetry and metallic finishes of silver, brass, copper and rose gold. The opulent first-floor powder room with gold-tiled mosaic mural is a visual feast.
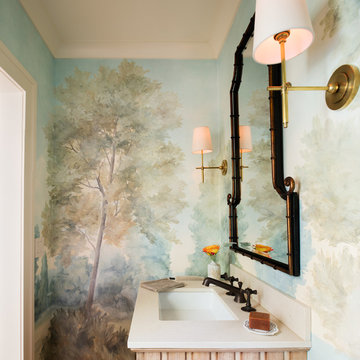
Drew Kelly
На фото: туалет среднего размера в стиле фьюжн с фасадами с филенкой типа жалюзи, светлыми деревянными фасадами, унитазом-моноблоком, синими стенами, паркетным полом среднего тона и врезной раковиной с
На фото: туалет среднего размера в стиле фьюжн с фасадами с филенкой типа жалюзи, светлыми деревянными фасадами, унитазом-моноблоком, синими стенами, паркетным полом среднего тона и врезной раковиной с
Туалет с фасадами с филенкой типа жалюзи и паркетным полом среднего тона – фото дизайна интерьера
1