Туалет с бежевыми фасадами и паркетным полом среднего тона – фото дизайна интерьера
Сортировать:
Бюджет
Сортировать:Популярное за сегодня
1 - 20 из 80 фото
1 из 3

Download our free ebook, Creating the Ideal Kitchen. DOWNLOAD NOW
This family from Wheaton was ready to remodel their kitchen, dining room and powder room. The project didn’t call for any structural or space planning changes but the makeover still had a massive impact on their home. The homeowners wanted to change their dated 1990’s brown speckled granite and light maple kitchen. They liked the welcoming feeling they got from the wood and warm tones in their current kitchen, but this style clashed with their vision of a deVOL type kitchen, a London-based furniture company. Their inspiration came from the country homes of the UK that mix the warmth of traditional detail with clean lines and modern updates.
To create their vision, we started with all new framed cabinets with a modified overlay painted in beautiful, understated colors. Our clients were adamant about “no white cabinets.” Instead we used an oyster color for the perimeter and a custom color match to a specific shade of green chosen by the homeowner. The use of a simple color pallet reduces the visual noise and allows the space to feel open and welcoming. We also painted the trim above the cabinets the same color to make the cabinets look taller. The room trim was painted a bright clean white to match the ceiling.
In true English fashion our clients are not coffee drinkers, but they LOVE tea. We created a tea station for them where they can prepare and serve tea. We added plenty of glass to showcase their tea mugs and adapted the cabinetry below to accommodate storage for their tea items. Function is also key for the English kitchen and the homeowners. They requested a deep farmhouse sink and a cabinet devoted to their heavy mixer because they bake a lot. We then got rid of the stovetop on the island and wall oven and replaced both of them with a range located against the far wall. This gives them plenty of space on the island to roll out dough and prepare any number of baked goods. We then removed the bifold pantry doors and created custom built-ins with plenty of usable storage for all their cooking and baking needs.
The client wanted a big change to the dining room but still wanted to use their own furniture and rug. We installed a toile-like wallpaper on the top half of the room and supported it with white wainscot paneling. We also changed out the light fixture, showing us once again that small changes can have a big impact.
As the final touch, we also re-did the powder room to be in line with the rest of the first floor. We had the new vanity painted in the same oyster color as the kitchen cabinets and then covered the walls in a whimsical patterned wallpaper. Although the homeowners like subtle neutral colors they were willing to go a bit bold in the powder room for something unexpected. For more design inspiration go to: www.kitchenstudio-ge.com

Lori Hamilton
Стильный дизайн: маленький туалет в стиле неоклассика (современная классика) с фасадами островного типа, бежевыми фасадами, синими стенами, мраморной столешницей, коричневым полом, бежевой столешницей, паркетным полом среднего тона и врезной раковиной для на участке и в саду - последний тренд
Стильный дизайн: маленький туалет в стиле неоклассика (современная классика) с фасадами островного типа, бежевыми фасадами, синими стенами, мраморной столешницей, коричневым полом, бежевой столешницей, паркетным полом среднего тона и врезной раковиной для на участке и в саду - последний тренд

Стильный дизайн: маленький туалет в стиле неоклассика (современная классика) с бежевыми фасадами, унитазом-моноблоком, бежевыми стенами, паркетным полом среднего тона, врезной раковиной, столешницей из искусственного кварца, серой столешницей, фасадами с утопленной филенкой и коричневым полом для на участке и в саду - последний тренд

Источник вдохновения для домашнего уюта: туалет среднего размера в современном стиле с плоскими фасадами, бежевыми фасадами, унитазом-моноблоком, бежевой плиткой, белыми стенами, паркетным полом среднего тона, врезной раковиной, столешницей из искусственного кварца, бежевым полом, бежевой столешницей, подвесной тумбой и обоями на стенах

The sage green vessel sink was the inspiration for this powder room! The large scale wallpaper brought the outdoors in to this small but beautiful space. There are many fun details that should not go unnoticed...the antique brass hardware on the cabinetry, the vessel faucet, and the frame of the mirror that reflects the metal light fixture which is fun and adds dimension to this small but larger than life space.
Scott Amundson Photography
Learn more about our showroom and kitchen and bath design: www.mingleteam.com
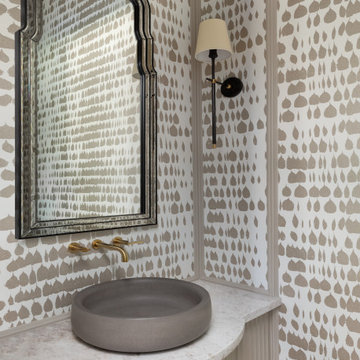
На фото: туалет в стиле неоклассика (современная классика) с бежевыми фасадами, бежевыми стенами, паркетным полом среднего тона, настольной раковиной, коричневым полом, белой столешницей, подвесной тумбой и обоями на стенах
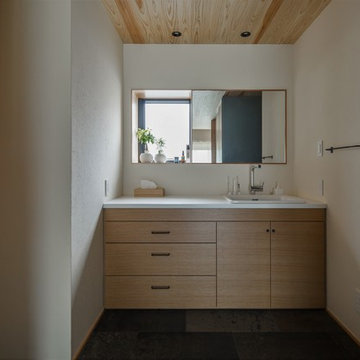
造作洗面化粧台
Пример оригинального дизайна: туалет среднего размера в восточном стиле с фасадами с декоративным кантом, бежевыми фасадами, белой плиткой, бежевыми стенами, паркетным полом среднего тона, настольной раковиной, столешницей из искусственного камня, бежевым полом и белой столешницей
Пример оригинального дизайна: туалет среднего размера в восточном стиле с фасадами с декоративным кантом, бежевыми фасадами, белой плиткой, бежевыми стенами, паркетным полом среднего тона, настольной раковиной, столешницей из искусственного камня, бежевым полом и белой столешницей
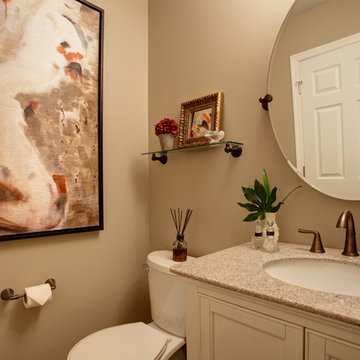
Small spacea love large artwork The new powder room, before a master tub and shower, is small but brings drama with artwork from Uttermost. Paint color is "Balanced Beige" by Sherwin-Williams. (decorating continues)
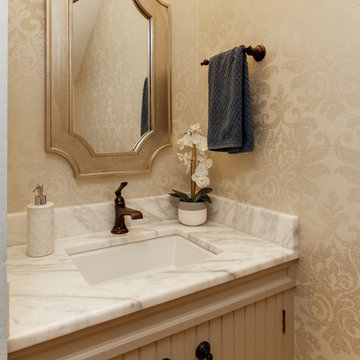
Tad Davis Photography
Источник вдохновения для домашнего уюта: маленький туалет в стиле неоклассика (современная классика) с бежевыми фасадами, раздельным унитазом, бежевыми стенами, паркетным полом среднего тона, врезной раковиной, мраморной столешницей и коричневым полом для на участке и в саду
Источник вдохновения для домашнего уюта: маленький туалет в стиле неоклассика (современная классика) с бежевыми фасадами, раздельным унитазом, бежевыми стенами, паркетным полом среднего тона, врезной раковиной, мраморной столешницей и коричневым полом для на участке и в саду
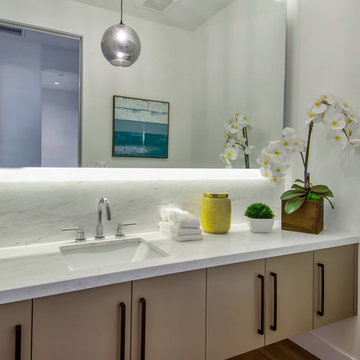
Свежая идея для дизайна: туалет в современном стиле с плоскими фасадами, бежевыми фасадами, раздельным унитазом, белыми стенами, паркетным полом среднего тона, врезной раковиной, коричневым полом и белой столешницей - отличное фото интерьера
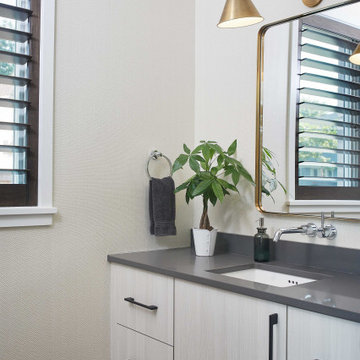
As a conceptual urban infill project, the Wexley is designed for a narrow lot in the center of a city block. The 26’x48’ floor plan is divided into thirds from front to back and from left to right. In plan, the left third is reserved for circulation spaces and is reflected in elevation by a monolithic block wall in three shades of gray. Punching through this block wall, in three distinct parts, are the main levels windows for the stair tower, bathroom, and patio. The right two-thirds of the main level are reserved for the living room, kitchen, and dining room. At 16’ long, front to back, these three rooms align perfectly with the three-part block wall façade. It’s this interplay between plan and elevation that creates cohesion between each façade, no matter where it’s viewed. Given that this project would have neighbors on either side, great care was taken in crafting desirable vistas for the living, dining, and master bedroom. Upstairs, with a view to the street, the master bedroom has a pair of closets and a skillfully planned bathroom complete with soaker tub and separate tiled shower. Main level cabinetry and built-ins serve as dividing elements between rooms and framing elements for views outside.
Architect: Visbeen Architects
Builder: J. Peterson Homes
Photographer: Ashley Avila Photography
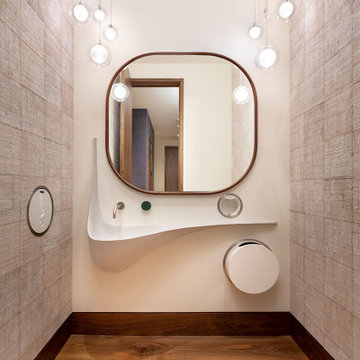
For this ski-in, ski-out mountainside property, the intent was to create an architectural masterpiece that was simple, sophisticated, timeless and unique all at the same time. The clients wanted to express their love for Japanese-American craftsmanship, so we incorporated some hints of that motif into the designs.
In the powder bathroom design we wanted to make a statement, to create something one-of-a-kind within the confines of the restricted space, while still fitting in all of the necessary features. We used a burlap Elitis wallcovering to add texture and depth and Shakuff drizzle pendants with mixed sized glass orbs to create a dramatic effect. We continued the walnut plank flooring used in the home’s main areas and designed a custom curved concrete wall-hung sink and a wood-framed mirror to complete the unique look. Forward looking convenient features include electronic soap and tissue dispensers and built-in trash cans.

Mike Hollman
На фото: большой туалет в современном стиле с бежевыми фасадами, унитазом-моноблоком, серой плиткой, настольной раковиной, плоскими фасадами, черными стенами, паркетным полом среднего тона, столешницей из плитки и коричневым полом с
На фото: большой туалет в современном стиле с бежевыми фасадами, унитазом-моноблоком, серой плиткой, настольной раковиной, плоскими фасадами, черными стенами, паркетным полом среднего тона, столешницей из плитки и коричневым полом с
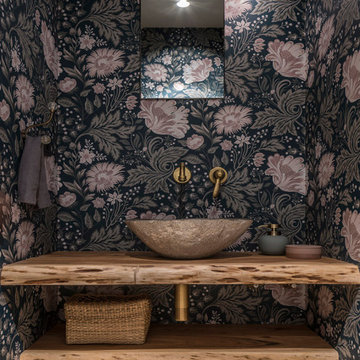
Proyecto realizado por The Room Studio
Fotografías: Mauricio Fuertes
Стильный дизайн: маленький туалет в стиле шебби-шик с открытыми фасадами, бежевыми фасадами, бежевыми стенами, паркетным полом среднего тона, настольной раковиной, столешницей из дерева, коричневым полом и коричневой столешницей для на участке и в саду - последний тренд
Стильный дизайн: маленький туалет в стиле шебби-шик с открытыми фасадами, бежевыми фасадами, бежевыми стенами, паркетным полом среднего тона, настольной раковиной, столешницей из дерева, коричневым полом и коричневой столешницей для на участке и в саду - последний тренд
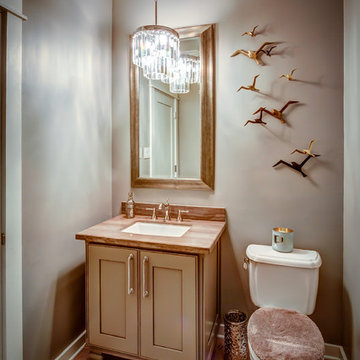
На фото: маленький туалет в стиле неоклассика (современная классика) с фасадами с декоративным кантом, бежевыми фасадами, раздельным унитазом, серыми стенами, паркетным полом среднего тона и врезной раковиной для на участке и в саду с
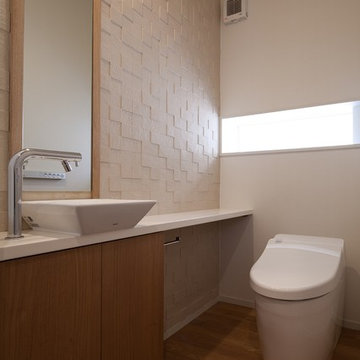
洗面ボウルのある壁はには凹凸のあるエコカラットを使用。凹凸のある壁を強調するために横長の窓をエコカラット壁際につけています。
撮影:石井雅義
Стильный дизайн: туалет в скандинавском стиле с бежевыми фасадами, бежевыми стенами, паркетным полом среднего тона, столешницей из искусственного камня, коричневым полом и белой столешницей - последний тренд
Стильный дизайн: туалет в скандинавском стиле с бежевыми фасадами, бежевыми стенами, паркетным полом среднего тона, столешницей из искусственного камня, коричневым полом и белой столешницей - последний тренд
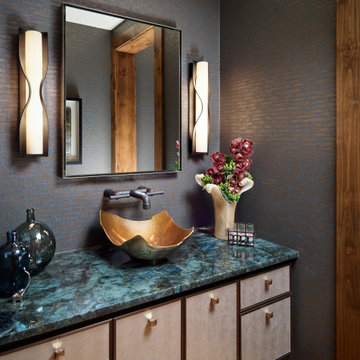
Источник вдохновения для домашнего уюта: туалет среднего размера в стиле рустика с плоскими фасадами, бежевыми фасадами, паркетным полом среднего тона, настольной раковиной, столешницей из меди, синей столешницей и подвесной тумбой
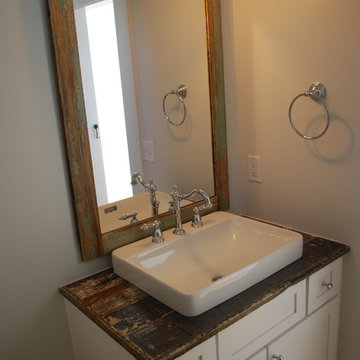
Пример оригинального дизайна: туалет среднего размера в стиле кантри с фасадами в стиле шейкер, бежевыми фасадами, бежевыми стенами, паркетным полом среднего тона, столешницей из дерева и настольной раковиной
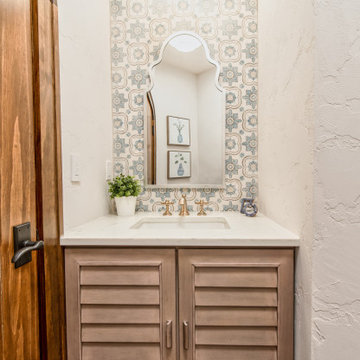
На фото: маленький туалет в скандинавском стиле с фасадами с филенкой типа жалюзи, бежевыми фасадами, раздельным унитазом, синей плиткой, керамической плиткой, белыми стенами, паркетным полом среднего тона, врезной раковиной, столешницей из искусственного кварца, коричневым полом, белой столешницей и напольной тумбой для на участке и в саду
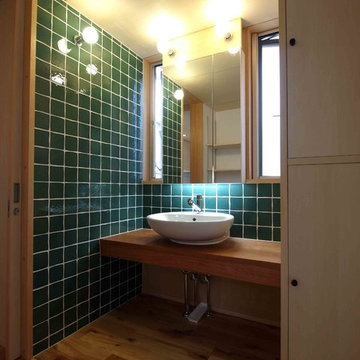
Источник вдохновения для домашнего уюта: маленький туалет в стиле неоклассика (современная классика) с зеленой плиткой, белыми стенами, паркетным полом среднего тона, настольной раковиной, столешницей из дерева, фасадами с декоративным кантом, бежевыми фасадами и коричневой столешницей для на участке и в саду
Туалет с бежевыми фасадами и паркетным полом среднего тона – фото дизайна интерьера
1