Туалет с открытыми фасадами – фото дизайна интерьера
Сортировать:
Бюджет
Сортировать:Популярное за сегодня
141 - 160 из 3 263 фото
1 из 2

Partial gut and redesign of the Kitchen and Dining Room, including a floor plan modification of the Kitchen. Bespoke kitchen cabinetry design and custom modifications to existing cabinetry. Metal range hood design, along with furniture, wallpaper, and lighting updates throughout the first floor. Complete powder bathroom redesign including sink, plumbing, lighting, wallpaper, and accessories.
When our clients agreed to the navy and brass range hood we knew this kitchen would be a showstopper. There’s no underestimated what an unexpected punch of color can achieve.

Источник вдохновения для домашнего уюта: туалет среднего размера в стиле неоклассика (современная классика) с открытыми фасадами, коричневыми фасадами, унитазом-моноблоком, разноцветными стенами, полом из керамогранита, настольной раковиной, столешницей из дерева, черным полом, коричневой столешницей, подвесной тумбой и обоями на стенах
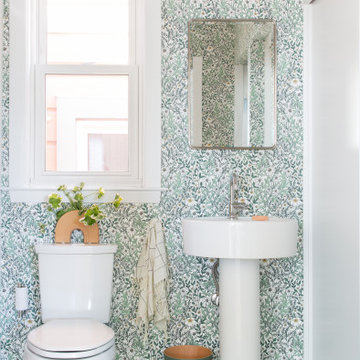
Идея дизайна: туалет в современном стиле с открытыми фасадами, белыми фасадами, раздельным унитазом, разноцветными стенами, раковиной с пьедесталом, зеленым полом, белой столешницей, встроенной тумбой и обоями на стенах

Источник вдохновения для домашнего уюта: туалет в стиле лофт с открытыми фасадами, коричневыми фасадами, синей плиткой, плиткой мозаикой, белыми стенами, полом из винила, врезной раковиной, серым полом, коричневой столешницей, встроенной тумбой, потолком с обоями и обоями на стенах

This cloakroom had an awkward vaulted ceiling and there was not a lot of room. I knew I wanted to give my client a wow factor but retaining the traditional look she desired.
I designed the wall cladding to come higher as I dearly wanted to wallpaper the ceiling to give the vaulted ceiling structure. The taupe grey tones sit well with the warm brass tones and the rock basin added a subtle wow factor
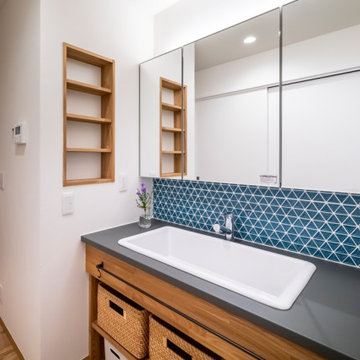
Стильный дизайн: туалет среднего размера в современном стиле с открытыми фасадами, белыми фасадами, синей плиткой, плиткой мозаикой, белыми стенами, паркетным полом среднего тона, накладной раковиной, бежевым полом, серой столешницей и встроенной тумбой - последний тренд

The bathrooms achieve a spa-like serenity, reflecting personal preferences for teak and marble, deep hues and pastels. This powder room has a custom hand-made vanity countertop made of Hawaiian koa wood with a white glass vessel sink.

The home's powder room with vessle sink with highlights of wall paper and ceramic tile on the walls.
Источник вдохновения для домашнего уюта: туалет среднего размера в современном стиле с открытыми фасадами, белыми фасадами, раздельным унитазом, белой плиткой, керамической плиткой, серыми стенами, паркетным полом среднего тона, настольной раковиной, столешницей из искусственного кварца, коричневым полом и белой столешницей
Источник вдохновения для домашнего уюта: туалет среднего размера в современном стиле с открытыми фасадами, белыми фасадами, раздельным унитазом, белой плиткой, керамической плиткой, серыми стенами, паркетным полом среднего тона, настольной раковиной, столешницей из искусственного кварца, коричневым полом и белой столешницей

На фото: маленький туалет в современном стиле с открытыми фасадами, серыми фасадами, синей плиткой, белой плиткой, керамогранитной плиткой, бежевыми стенами, бетонным полом, настольной раковиной, столешницей из бетона и серым полом для на участке и в саду с
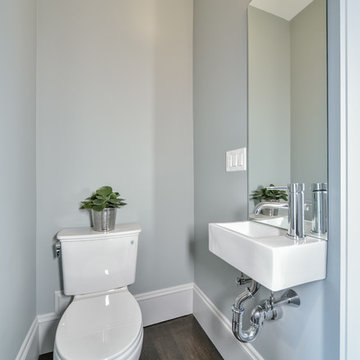
На фото: маленький туалет в современном стиле с открытыми фасадами, раздельным унитазом, серыми стенами, темным паркетным полом, подвесной раковиной и столешницей из искусственного камня для на участке и в саду с
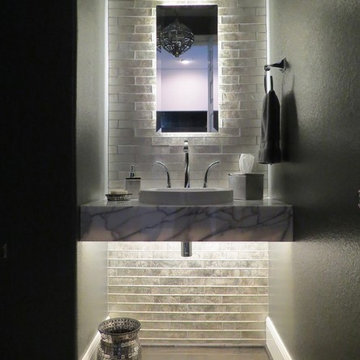
Источник вдохновения для домашнего уюта: маленький туалет в современном стиле с коричневым полом, серыми стенами, открытыми фасадами, серой плиткой, стеклянной плиткой, темным паркетным полом, настольной раковиной и мраморной столешницей для на участке и в саду

Brendon Pinola
На фото: туалет среднего размера в стиле кантри с серой плиткой, белыми стенами, консольной раковиной, открытыми фасадами, раздельным унитазом, мраморной плиткой, мраморным полом, мраморной столешницей, белым полом и белой столешницей
На фото: туалет среднего размера в стиле кантри с серой плиткой, белыми стенами, консольной раковиной, открытыми фасадами, раздельным унитазом, мраморной плиткой, мраморным полом, мраморной столешницей, белым полом и белой столешницей
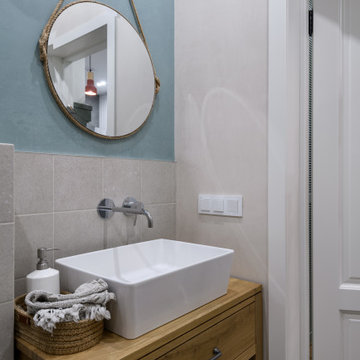
Пример оригинального дизайна: маленький туалет: освещение в скандинавском стиле с открытыми фасадами, фасадами цвета дерева среднего тона, инсталляцией, серой плиткой, керамической плиткой, полом из керамической плитки, накладной раковиной, столешницей из дерева, разноцветным полом, коричневой столешницей и напольной тумбой для на участке и в саду

SB apt is the result of a renovation of a 95 sqm apartment. Originally the house had narrow spaces, long narrow corridors and a very articulated living area. The request from the customers was to have a simple, large and bright house, easy to clean and organized.
Through our intervention it was possible to achieve a result of lightness and organization.
It was essential to define a living area free from partitions, a more reserved sleeping area and adequate services. The obtaining of new accessory spaces of the house made the client happy, together with the transformation of the bathroom-laundry into an independent guest bathroom, preceded by a hidden, capacious and functional laundry.
The palette of colors and materials chosen is very simple and constant in all rooms of the house.
Furniture, lighting and decorations were selected following a careful acquaintance with the clients, interpreting their personal tastes and enhancing the key points of the house.
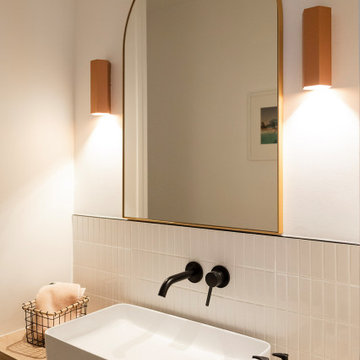
Dans cet appartement familial de 150 m², l’objectif était de rénover l’ensemble des pièces pour les rendre fonctionnelles et chaleureuses, en associant des matériaux naturels à une palette de couleurs harmonieuses.
Dans la cuisine et le salon, nous avons misé sur du bois clair naturel marié avec des tons pastel et des meubles tendance. De nombreux rangements sur mesure ont été réalisés dans les couloirs pour optimiser tous les espaces disponibles. Le papier peint à motifs fait écho aux lignes arrondies de la porte verrière réalisée sur mesure.
Dans les chambres, on retrouve des couleurs chaudes qui renforcent l’esprit vacances de l’appartement. Les salles de bain et la buanderie sont également dans des tons de vert naturel associés à du bois brut. La robinetterie noire, toute en contraste, apporte une touche de modernité. Un appartement où il fait bon vivre !
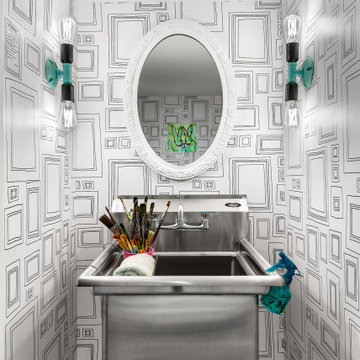
Basement bathroom for the art studio
На фото: маленький туалет в стиле лофт с открытыми фасадами, серыми фасадами, унитазом-моноблоком, белой плиткой, черными стенами, полом из керамогранита, монолитной раковиной, серым полом, серой столешницей, напольной тумбой и обоями на стенах для на участке и в саду с
На фото: маленький туалет в стиле лофт с открытыми фасадами, серыми фасадами, унитазом-моноблоком, белой плиткой, черными стенами, полом из керамогранита, монолитной раковиной, серым полом, серой столешницей, напольной тумбой и обоями на стенах для на участке и в саду с
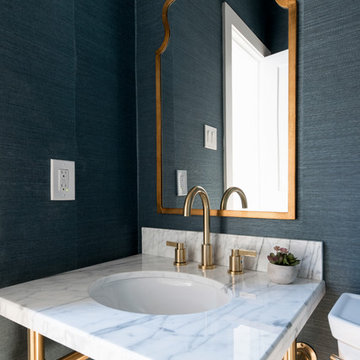
Стильный дизайн: маленький туалет в современном стиле с открытыми фасадами, зеленой плиткой, зелеными стенами, светлым паркетным полом, раковиной с пьедесталом, мраморной столешницей и белой столешницей для на участке и в саду - последний тренд

Feature in: Luxe Magazine Miami & South Florida Luxury Magazine
If visitors to Robyn and Allan Webb’s one-bedroom Miami apartment expect the typical all-white Miami aesthetic, they’ll be pleasantly surprised upon stepping inside. There, bold theatrical colors, like a black textured wallcovering and bright teal sofa, mix with funky patterns,
such as a black-and-white striped chair, to create a space that exudes charm. In fact, it’s the wife’s style that initially inspired the design for the home on the 20th floor of a Brickell Key high-rise. “As soon as I saw her with a green leather jacket draped across her shoulders, I knew we would be doing something chic that was nothing like the typical all- white modern Miami aesthetic,” says designer Maite Granda of Robyn’s ensemble the first time they met. The Webbs, who often vacation in Paris, also had a clear vision for their new Miami digs: They wanted it to exude their own modern interpretation of French decor.
“We wanted a home that was luxurious and beautiful,”
says Robyn, noting they were downsizing from a four-story residence in Alexandria, Virginia. “But it also had to be functional.”
To read more visit: https:
https://maitegranda.com/wp-content/uploads/2018/01/LX_MIA18_HOM_MaiteGranda_10.pdf
Rolando Diaz
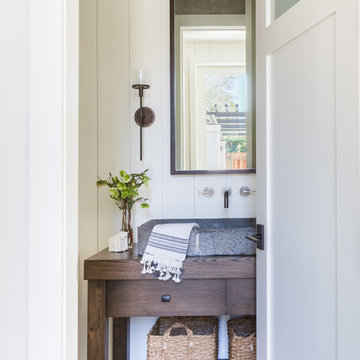
Alyssa Rosenheck
Стильный дизайн: туалет в стиле модернизм с открытыми фасадами, фасадами цвета дерева среднего тона, белыми стенами, темным паркетным полом, столешницей из дерева и коричневой столешницей - последний тренд
Стильный дизайн: туалет в стиле модернизм с открытыми фасадами, фасадами цвета дерева среднего тона, белыми стенами, темным паркетным полом, столешницей из дерева и коричневой столешницей - последний тренд
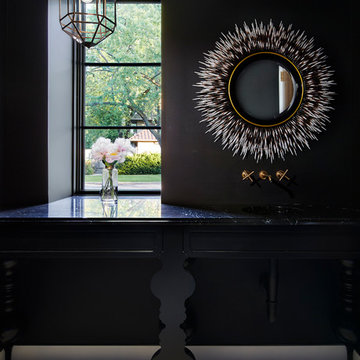
Martha O'Hara Interiors, Furnishings & Photo Styling | Detail Design + Build, Builder | Charlie & Co. Design, Architect | Corey Gaffer, Photography | Please Note: All “related,” “similar,” and “sponsored” products tagged or listed by Houzz are not actual products pictured. They have not been approved by Martha O’Hara Interiors nor any of the professionals credited. For information about our work, please contact design@oharainteriors.com.
Туалет с открытыми фасадами – фото дизайна интерьера
8