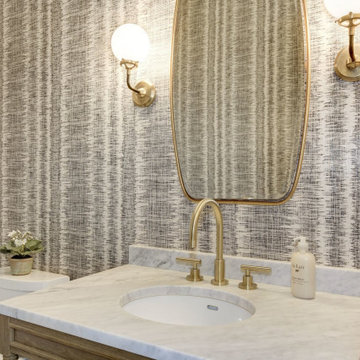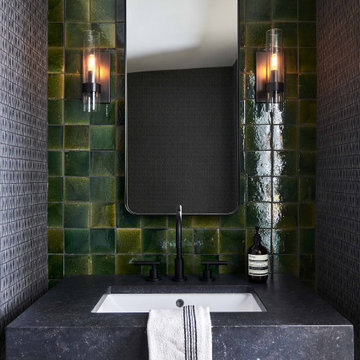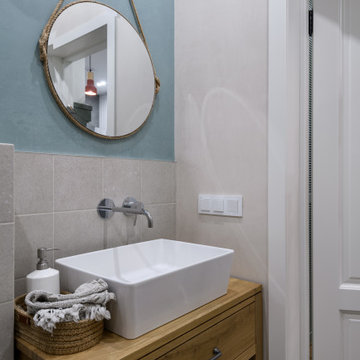Туалет с открытыми фасадами и напольной тумбой – фото дизайна интерьера
Сортировать:
Бюджет
Сортировать:Популярное за сегодня
1 - 20 из 318 фото
1 из 3

Modern powder bath. A moody and rich palette with brass fixtures, black cle tile, terrazzo flooring and warm wood vanity.
На фото: маленький туалет в стиле неоклассика (современная классика) с открытыми фасадами, фасадами цвета дерева среднего тона, унитазом-моноблоком, черной плиткой, терракотовой плиткой, зелеными стенами, полом из цементной плитки, столешницей из искусственного кварца, коричневым полом, белой столешницей и напольной тумбой для на участке и в саду
На фото: маленький туалет в стиле неоклассика (современная классика) с открытыми фасадами, фасадами цвета дерева среднего тона, унитазом-моноблоком, черной плиткой, терракотовой плиткой, зелеными стенами, полом из цементной плитки, столешницей из искусственного кварца, коричневым полом, белой столешницей и напольной тумбой для на участке и в саду

Стильный дизайн: маленький туалет в стиле неоклассика (современная классика) с открытыми фасадами, белыми фасадами, унитазом-моноблоком, разноцветными стенами, светлым паркетным полом, подвесной раковиной, коричневым полом, белой столешницей, напольной тумбой и обоями на стенах для на участке и в саду - последний тренд

На фото: туалет в морском стиле с открытыми фасадами, черными фасадами, разноцветными стенами, паркетным полом среднего тона, врезной раковиной, белой столешницей, напольной тумбой и обоями на стенах с

Palm Springs - Bold Funkiness. This collection was designed for our love of bold patterns and playful colors.
Стильный дизайн: маленький туалет в стиле ретро с напольной тумбой, открытыми фасадами, черными фасадами, инсталляцией, черно-белой плиткой, цементной плиткой, белыми стенами, консольной раковиной, столешницей из искусственного кварца и белой столешницей для на участке и в саду - последний тренд
Стильный дизайн: маленький туалет в стиле ретро с напольной тумбой, открытыми фасадами, черными фасадами, инсталляцией, черно-белой плиткой, цементной плиткой, белыми стенами, консольной раковиной, столешницей из искусственного кварца и белой столешницей для на участке и в саду - последний тренд

This Altadena home is the perfect example of modern farmhouse flair. The powder room flaunts an elegant mirror over a strapping vanity; the butcher block in the kitchen lends warmth and texture; the living room is replete with stunning details like the candle style chandelier, the plaid area rug, and the coral accents; and the master bathroom’s floor is a gorgeous floor tile.
Project designed by Courtney Thomas Design in La Cañada. Serving Pasadena, Glendale, Monrovia, San Marino, Sierra Madre, South Pasadena, and Altadena.
For more about Courtney Thomas Design, click here: https://www.courtneythomasdesign.com/
To learn more about this project, click here:
https://www.courtneythomasdesign.com/portfolio/new-construction-altadena-rustic-modern/

Herringbone brick tile flooring, SW Mount Etna green shiplap, pottery barn vanity, signature hardware faucet, 60" vanity mirror, and striking wallpaper make for a perfect combination in this modern farmhouse powder bath.

Пример оригинального дизайна: туалет с открытыми фасадами, темными деревянными фасадами, синей плиткой, напольной тумбой, потолком с обоями и настольной раковиной

Guest shower room and cloakroom, with seating bench, wardrobe and storage baskets leading onto a guest shower room.
Matchstick wall tiles and black and white encaustic floor tiles, brushed nickel brassware throughout

Nos clients ont fait l'acquisition de ce 135 m² afin d'y loger leur future famille. Le couple avait une certaine vision de leur intérieur idéal : de grands espaces de vie et de nombreux rangements.
Nos équipes ont donc traduit cette vision physiquement. Ainsi, l'appartement s'ouvre sur une entrée intemporelle où se dresse un meuble Ikea et une niche boisée. Éléments parfaits pour habiller le couloir et y ranger des éléments sans l'encombrer d'éléments extérieurs.
Les pièces de vie baignent dans la lumière. Au fond, il y a la cuisine, située à la place d'une ancienne chambre. Elle détonne de par sa singularité : un look contemporain avec ses façades grises et ses finitions en laiton sur fond de papier au style anglais.
Les rangements de la cuisine s'invitent jusqu'au premier salon comme un trait d'union parfait entre les 2 pièces.
Derrière une verrière coulissante, on trouve le 2e salon, lieu de détente ultime avec sa bibliothèque-meuble télé conçue sur-mesure par nos équipes.
Enfin, les SDB sont un exemple de notre savoir-faire ! Il y a celle destinée aux enfants : spacieuse, chaleureuse avec sa baignoire ovale. Et celle des parents : compacte et aux traits plus masculins avec ses touches de noir.

This tiny bathroom is all you need when space it tight. The light and airy vanity keeps this room from feeling too tight. We also love how the gold accents add warmth to the cooler tones of the teal backsplash tiles and dark grey floors.

Свежая идея для дизайна: туалет в классическом стиле с открытыми фасадами, темными деревянными фасадами, разноцветными стенами, темным паркетным полом, врезной раковиной, коричневым полом, белой столешницей, напольной тумбой, панелями на части стены и обоями на стенах - отличное фото интерьера

Стильный дизайн: туалет в стиле неоклассика (современная классика) с открытыми фасадами, черными фасадами, разноцветными стенами, врезной раковиной, черным полом, черной столешницей и напольной тумбой - последний тренд

На фото: туалет в стиле неоклассика (современная классика) с открытыми фасадами, светлыми деревянными фасадами, мраморной столешницей, белой столешницей, напольной тумбой и обоями на стенах с

Small powder room remodel. Added a small shower to existing powder room by taking space from the adjacent laundry area.
Источник вдохновения для домашнего уюта: маленький туалет в стиле неоклассика (современная классика) с открытыми фасадами, синими фасадами, раздельным унитазом, керамической плиткой, синими стенами, полом из керамической плитки, монолитной раковиной, белым полом, белой столешницей, напольной тумбой и панелями на стенах для на участке и в саду
Источник вдохновения для домашнего уюта: маленький туалет в стиле неоклассика (современная классика) с открытыми фасадами, синими фасадами, раздельным унитазом, керамической плиткой, синими стенами, полом из керамической плитки, монолитной раковиной, белым полом, белой столешницей, напольной тумбой и панелями на стенах для на участке и в саду

Bold and elegant.
На фото: маленький туалет в средиземноморском стиле с открытыми фасадами, черными фасадами, унитазом-моноблоком, зеленой плиткой, керамической плиткой, зелеными стенами, накладной раковиной, столешницей из бетона, черной столешницей и напольной тумбой для на участке и в саду с
На фото: маленький туалет в средиземноморском стиле с открытыми фасадами, черными фасадами, унитазом-моноблоком, зеленой плиткой, керамической плиткой, зелеными стенами, накладной раковиной, столешницей из бетона, черной столешницей и напольной тумбой для на участке и в саду с

Tracy, one of our fabulous customers who last year undertook what can only be described as, a colossal home renovation!
With the help of her My Bespoke Room designer Milena, Tracy transformed her 1930's doer-upper into a truly jaw-dropping, modern family home. But don't take our word for it, see for yourself...

Partial gut and redesign of the Kitchen and Dining Room, including a floor plan modification of the Kitchen. Bespoke kitchen cabinetry design and custom modifications to existing cabinetry. Metal range hood design, along with furniture, wallpaper, and lighting updates throughout the first floor. Complete powder bathroom redesign including sink, plumbing, lighting, wallpaper, and accessories.
When our clients agreed to the navy and brass range hood we knew this kitchen would be a showstopper. There’s no underestimated what an unexpected punch of color can achieve.

This cloakroom had an awkward vaulted ceiling and there was not a lot of room. I knew I wanted to give my client a wow factor but retaining the traditional look she desired.
I designed the wall cladding to come higher as I dearly wanted to wallpaper the ceiling to give the vaulted ceiling structure. The taupe grey tones sit well with the warm brass tones and the rock basin added a subtle wow factor

Пример оригинального дизайна: маленький туалет: освещение в скандинавском стиле с открытыми фасадами, фасадами цвета дерева среднего тона, инсталляцией, серой плиткой, керамической плиткой, полом из керамической плитки, накладной раковиной, столешницей из дерева, разноцветным полом, коричневой столешницей и напольной тумбой для на участке и в саду

SB apt is the result of a renovation of a 95 sqm apartment. Originally the house had narrow spaces, long narrow corridors and a very articulated living area. The request from the customers was to have a simple, large and bright house, easy to clean and organized.
Through our intervention it was possible to achieve a result of lightness and organization.
It was essential to define a living area free from partitions, a more reserved sleeping area and adequate services. The obtaining of new accessory spaces of the house made the client happy, together with the transformation of the bathroom-laundry into an independent guest bathroom, preceded by a hidden, capacious and functional laundry.
The palette of colors and materials chosen is very simple and constant in all rooms of the house.
Furniture, lighting and decorations were selected following a careful acquaintance with the clients, interpreting their personal tastes and enhancing the key points of the house.
Туалет с открытыми фасадами и напольной тумбой – фото дизайна интерьера
1