Туалет с открытыми фасадами и черными фасадами – фото дизайна интерьера
Сортировать:
Бюджет
Сортировать:Популярное за сегодня
1 - 20 из 192 фото
1 из 3

На фото: туалет в морском стиле с открытыми фасадами, черными фасадами, разноцветными стенами, паркетным полом среднего тона, врезной раковиной, белой столешницей, напольной тумбой и обоями на стенах с

Palm Springs - Bold Funkiness. This collection was designed for our love of bold patterns and playful colors.
Стильный дизайн: маленький туалет в стиле ретро с напольной тумбой, открытыми фасадами, черными фасадами, инсталляцией, черно-белой плиткой, цементной плиткой, белыми стенами, консольной раковиной, столешницей из искусственного кварца и белой столешницей для на участке и в саду - последний тренд
Стильный дизайн: маленький туалет в стиле ретро с напольной тумбой, открытыми фасадами, черными фасадами, инсталляцией, черно-белой плиткой, цементной плиткой, белыми стенами, консольной раковиной, столешницей из искусственного кварца и белой столешницей для на участке и в саду - последний тренд

Herringbone brick tile flooring, SW Mount Etna green shiplap, pottery barn vanity, signature hardware faucet, 60" vanity mirror, and striking wallpaper make for a perfect combination in this modern farmhouse powder bath.

На фото: маленький туалет в современном стиле с черными фасадами, белой плиткой, плиткой мозаикой, белыми стенами, подвесной раковиной, мраморной столешницей, черной столешницей, открытыми фасадами и подвесной тумбой для на участке и в саду с

Стильный дизайн: туалет в стиле неоклассика (современная классика) с открытыми фасадами, черными фасадами, разноцветными стенами, врезной раковиной, черным полом, черной столешницей и напольной тумбой - последний тренд
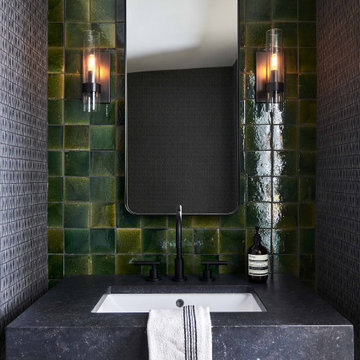
Bold and elegant.
На фото: маленький туалет в средиземноморском стиле с открытыми фасадами, черными фасадами, унитазом-моноблоком, зеленой плиткой, керамической плиткой, зелеными стенами, накладной раковиной, столешницей из бетона, черной столешницей и напольной тумбой для на участке и в саду с
На фото: маленький туалет в средиземноморском стиле с открытыми фасадами, черными фасадами, унитазом-моноблоком, зеленой плиткой, керамической плиткой, зелеными стенами, накладной раковиной, столешницей из бетона, черной столешницей и напольной тумбой для на участке и в саду с

Tracy, one of our fabulous customers who last year undertook what can only be described as, a colossal home renovation!
With the help of her My Bespoke Room designer Milena, Tracy transformed her 1930's doer-upper into a truly jaw-dropping, modern family home. But don't take our word for it, see for yourself...

SB apt is the result of a renovation of a 95 sqm apartment. Originally the house had narrow spaces, long narrow corridors and a very articulated living area. The request from the customers was to have a simple, large and bright house, easy to clean and organized.
Through our intervention it was possible to achieve a result of lightness and organization.
It was essential to define a living area free from partitions, a more reserved sleeping area and adequate services. The obtaining of new accessory spaces of the house made the client happy, together with the transformation of the bathroom-laundry into an independent guest bathroom, preceded by a hidden, capacious and functional laundry.
The palette of colors and materials chosen is very simple and constant in all rooms of the house.
Furniture, lighting and decorations were selected following a careful acquaintance with the clients, interpreting their personal tastes and enhancing the key points of the house.

Feature in: Luxe Magazine Miami & South Florida Luxury Magazine
If visitors to Robyn and Allan Webb’s one-bedroom Miami apartment expect the typical all-white Miami aesthetic, they’ll be pleasantly surprised upon stepping inside. There, bold theatrical colors, like a black textured wallcovering and bright teal sofa, mix with funky patterns,
such as a black-and-white striped chair, to create a space that exudes charm. In fact, it’s the wife’s style that initially inspired the design for the home on the 20th floor of a Brickell Key high-rise. “As soon as I saw her with a green leather jacket draped across her shoulders, I knew we would be doing something chic that was nothing like the typical all- white modern Miami aesthetic,” says designer Maite Granda of Robyn’s ensemble the first time they met. The Webbs, who often vacation in Paris, also had a clear vision for their new Miami digs: They wanted it to exude their own modern interpretation of French decor.
“We wanted a home that was luxurious and beautiful,”
says Robyn, noting they were downsizing from a four-story residence in Alexandria, Virginia. “But it also had to be functional.”
To read more visit: https:
https://maitegranda.com/wp-content/uploads/2018/01/LX_MIA18_HOM_MaiteGranda_10.pdf
Rolando Diaz
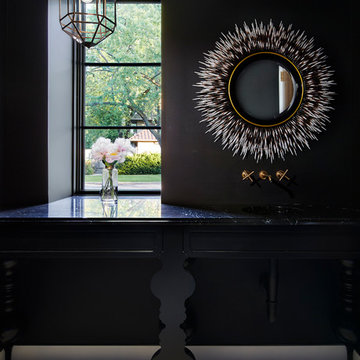
Martha O'Hara Interiors, Furnishings & Photo Styling | Detail Design + Build, Builder | Charlie & Co. Design, Architect | Corey Gaffer, Photography | Please Note: All “related,” “similar,” and “sponsored” products tagged or listed by Houzz are not actual products pictured. They have not been approved by Martha O’Hara Interiors nor any of the professionals credited. For information about our work, please contact design@oharainteriors.com.
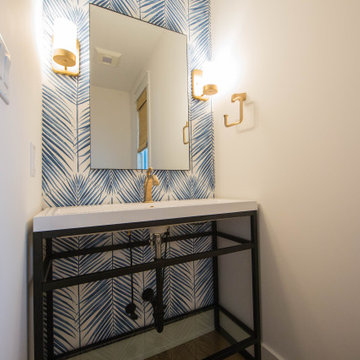
Bold wallpaper, a trough sink and gold fixtures adds a contemporary feel to the powder room.
Пример оригинального дизайна: туалет среднего размера в современном стиле с открытыми фасадами, черными фасадами, белыми стенами, паркетным полом среднего тона, раковиной с несколькими смесителями, коричневым полом, напольной тумбой и обоями на стенах
Пример оригинального дизайна: туалет среднего размера в современном стиле с открытыми фасадами, черными фасадами, белыми стенами, паркетным полом среднего тона, раковиной с несколькими смесителями, коричневым полом, напольной тумбой и обоями на стенах
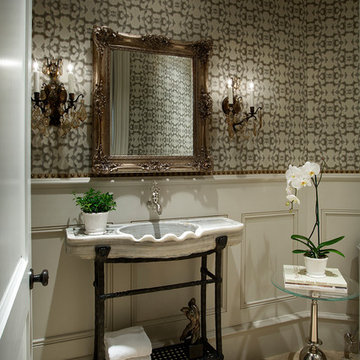
For this powder bath, we made sure to incorporate rich, interior wall coverings, custom millwork and molding, wainscoting, and a statement sink we think is just perfect for our clients.
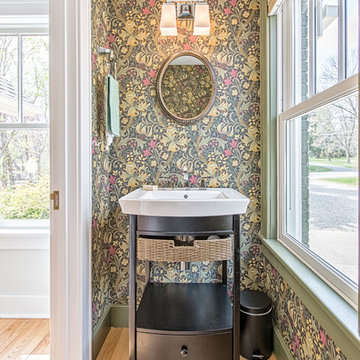
Remodeled Ann Arbor powder room features wallpaper from London-based William Morris and Co.
На фото: маленький туалет в стиле кантри с открытыми фасадами, черными фасадами и светлым паркетным полом для на участке и в саду
На фото: маленький туалет в стиле кантри с открытыми фасадами, черными фасадами и светлым паркетным полом для на участке и в саду
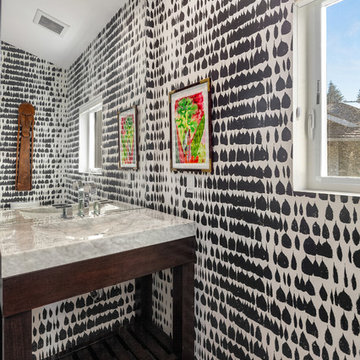
Andrew Webb
Идея дизайна: маленький туалет в современном стиле с открытыми фасадами, черными фасадами, унитазом-моноблоком, бетонным полом, консольной раковиной, мраморной столешницей, серым полом и белой столешницей для на участке и в саду
Идея дизайна: маленький туалет в современном стиле с открытыми фасадами, черными фасадами, унитазом-моноблоком, бетонным полом, консольной раковиной, мраморной столешницей, серым полом и белой столешницей для на участке и в саду
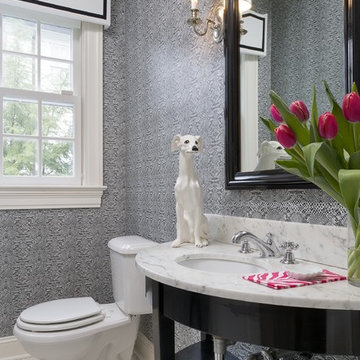
Powder Room
Tim Lee Photography
Источник вдохновения для домашнего уюта: туалет в современном стиле с врезной раковиной, открытыми фасадами, черными фасадами и белой столешницей
Источник вдохновения для домашнего уюта: туалет в современном стиле с врезной раковиной, открытыми фасадами, черными фасадами и белой столешницей

На фото: маленький туалет в стиле неоклассика (современная классика) с открытыми фасадами, черными фасадами, серой плиткой, керамогранитной плиткой, бежевыми стенами, полом из мозаичной плитки, настольной раковиной, столешницей из искусственного кварца и белым полом для на участке и в саду
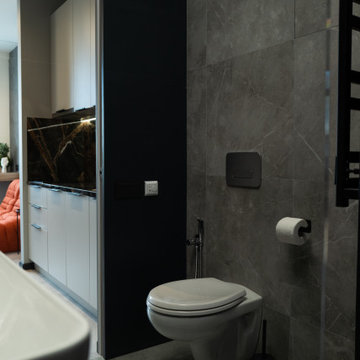
Идея дизайна: маленький туалет: освещение в стиле лофт с открытыми фасадами, черными фасадами, инсталляцией, черной плиткой, керамогранитной плиткой, полом из керамогранита, накладной раковиной, столешницей из дерева, черным полом, коричневой столешницей и напольной тумбой для на участке и в саду

Main Powder Room - gorgeous circular mirror with natural light flowing in through the top window. Marble countertops with a slanted sink.
Saskatoon Hospital Lottery Home
Built by Decora Homes
Windows and Doors by Durabuilt Windows and Doors
Photography by D&M Images Photography
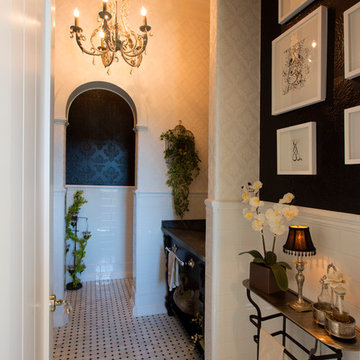
Пример оригинального дизайна: туалет среднего размера в стиле ретро с открытыми фасадами, черными фасадами, раздельным унитазом, белой плиткой, керамической плиткой, черными стенами, врезной раковиной, мраморной столешницей и мраморным полом

輸入クロスを使用してアクセントにしています。
Идея дизайна: маленький туалет с открытыми фасадами, черными фасадами, унитазом-моноблоком, серой плиткой, серыми стенами, полом из винила, накладной раковиной, бежевым полом, черной столешницей и напольной тумбой для на участке и в саду
Идея дизайна: маленький туалет с открытыми фасадами, черными фасадами, унитазом-моноблоком, серой плиткой, серыми стенами, полом из винила, накладной раковиной, бежевым полом, черной столешницей и напольной тумбой для на участке и в саду
Туалет с открытыми фасадами и черными фасадами – фото дизайна интерьера
1