Туалет с настольной раковиной – фото дизайна интерьера
Сортировать:
Бюджет
Сортировать:Популярное за сегодня
121 - 140 из 11 422 фото
1 из 2

Brendon Pinola
Стильный дизайн: маленький туалет в стиле кантри с открытыми фасадами, темными деревянными фасадами, раздельным унитазом, серой плиткой, белыми стенами, паркетным полом среднего тона, настольной раковиной, столешницей из дерева, коричневым полом и коричневой столешницей для на участке и в саду - последний тренд
Стильный дизайн: маленький туалет в стиле кантри с открытыми фасадами, темными деревянными фасадами, раздельным унитазом, серой плиткой, белыми стенами, паркетным полом среднего тона, настольной раковиной, столешницей из дерева, коричневым полом и коричневой столешницей для на участке и в саду - последний тренд

На фото: маленький туалет в современном стиле с фасадами островного типа, черными фасадами, разноцветными стенами, паркетным полом среднего тона, настольной раковиной, столешницей из гранита, коричневым полом и разноцветной столешницей для на участке и в саду с

スタイル工房_stylekoubou
Источник вдохновения для домашнего уюта: маленький туалет в скандинавском стиле с паркетным полом среднего тона, настольной раковиной, белыми стенами и оранжевым полом для на участке и в саду
Источник вдохновения для домашнего уюта: маленький туалет в скандинавском стиле с паркетным полом среднего тона, настольной раковиной, белыми стенами и оранжевым полом для на участке и в саду
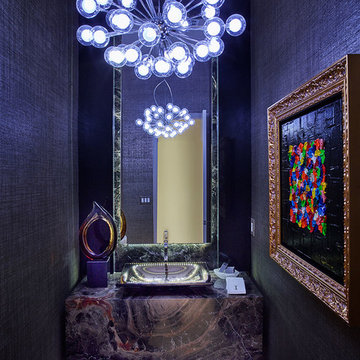
Dan Sellers
Идея дизайна: туалет в современном стиле с синими стенами и настольной раковиной
Идея дизайна: туалет в современном стиле с синими стенами и настольной раковиной
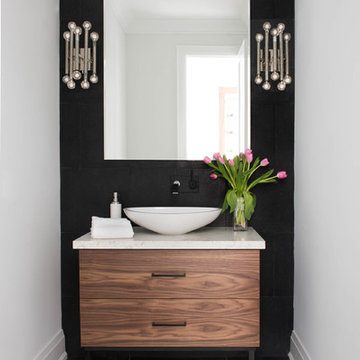
Stephani Buchman
Источник вдохновения для домашнего уюта: туалет в современном стиле с плоскими фасадами, фасадами цвета дерева среднего тона, настольной раковиной, мраморной столешницей, черными стенами и бежевой столешницей
Источник вдохновения для домашнего уюта: туалет в современном стиле с плоскими фасадами, фасадами цвета дерева среднего тона, настольной раковиной, мраморной столешницей, черными стенами и бежевой столешницей

The residence received a full gut renovation to create a modern coastal retreat vacation home. This was achieved by using a neutral color pallet of sands and blues with organic accents juxtaposed with custom furniture’s clean lines and soft textures.
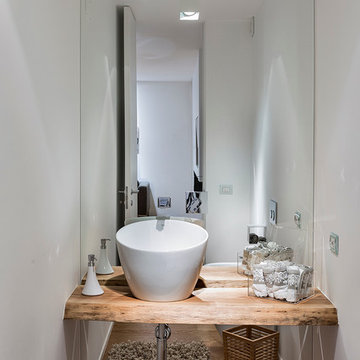
Antonio e Roberto Tartaglione
На фото: туалет среднего размера в современном стиле с светлыми деревянными фасадами, раздельным унитазом, белой плиткой, зеркальной плиткой, белыми стенами, светлым паркетным полом, настольной раковиной, столешницей из дерева и коричневой столешницей
На фото: туалет среднего размера в современном стиле с светлыми деревянными фасадами, раздельным унитазом, белой плиткой, зеркальной плиткой, белыми стенами, светлым паркетным полом, настольной раковиной, столешницей из дерева и коричневой столешницей
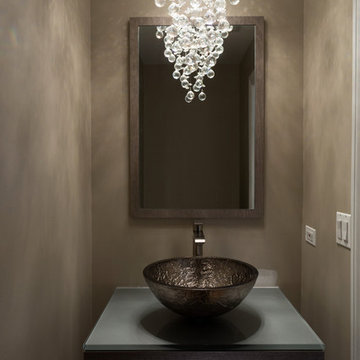
A dark, moody bathroom with a gorgeous statement glass bubble chandelier. A deep espresso vanity with a smokey-gray countertop complements the dark brass sink and wooden mirror frame.
Home located in Chicago's North Side. Designed by Chi Renovation & Design who serve Chicago and it's surrounding suburbs, with an emphasis on the North Side and North Shore. You'll find their work from the Loop through Humboldt Park, Lincoln Park, Skokie, Evanston, Wilmette, and all of the way up to Lake Forest.
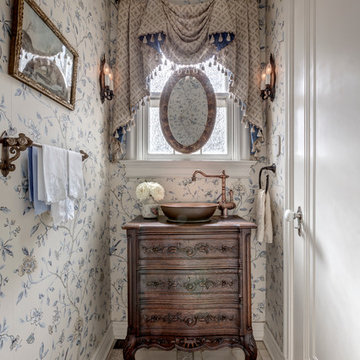
Charles Davis Smith, AIA
На фото: маленький туалет в классическом стиле с настольной раковиной, темными деревянными фасадами и фасадами островного типа для на участке и в саду
На фото: маленький туалет в классическом стиле с настольной раковиной, темными деревянными фасадами и фасадами островного типа для на участке и в саду

Potomac, Maryland Transitional Powder Room
#JenniferGilmer -
http://www.gilmerkitchens.com/
Photography by Bob Narod
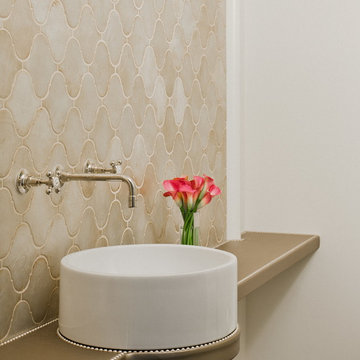
Источник вдохновения для домашнего уюта: маленький туалет в стиле неоклассика (современная классика) с настольной раковиной, бежевой плиткой, керамической плиткой, белыми стенами и темным паркетным полом для на участке и в саду

The powder room was intentionally designed at the front of the home, utilizing one of the front elevation’s large 6’ tall windows. Simple as well, we incorporated a custom farmhouse, distressed vanity and topped it with a square shaped vessel sink and modern, square shaped contemporary chrome plumbing fixtures and hardware. Delicate and feminine glass sconces were chosen to flank the heavy walnut trimmed mirror. Simple crystal and beads surrounded the fixture chosen for the ceiling. This room accomplished the perfect blend of old and new, while still incorporating the feminine flavor that was important in a powder room. Designed and built by Terramor Homes in Raleigh, NC.
Photography: M. Eric Honeycutt
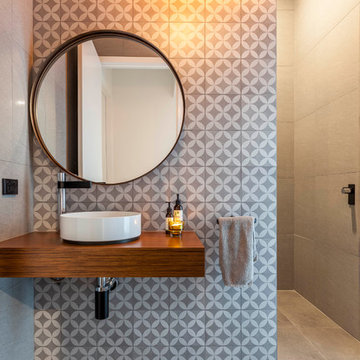
На фото: туалет среднего размера в современном стиле с разноцветной плиткой, настольной раковиной, серыми стенами, коричневой столешницей и столешницей из дерева
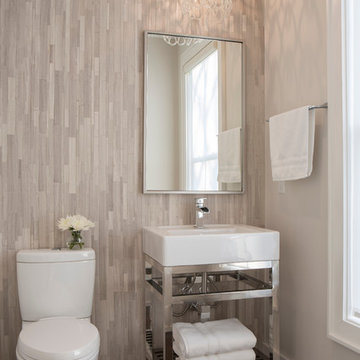
Идея дизайна: туалет в стиле неоклассика (современная классика) с серой плиткой, серыми стенами, темным паркетным полом и настольной раковиной
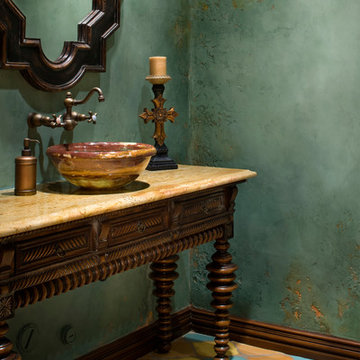
Идея дизайна: туалет в средиземноморском стиле с настольной раковиной, фасадами островного типа, темными деревянными фасадами, зелеными стенами и полом из терракотовой плитки
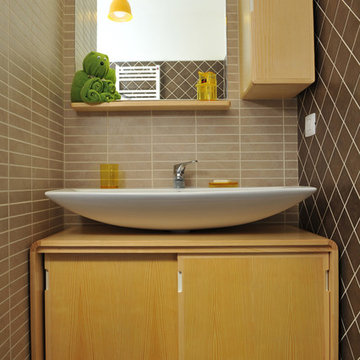
Свежая идея для дизайна: маленький туалет в скандинавском стиле с коричневой плиткой, коричневыми стенами, полом из керамической плитки, плоскими фасадами, светлыми деревянными фасадами и настольной раковиной для на участке и в саду - отличное фото интерьера

Sink and cabinet- no mirror yet.
Photos by Sundeep Grewal
Пример оригинального дизайна: маленький туалет в современном стиле с светлыми деревянными фасадами, зеленой плиткой, керамической плиткой, светлым паркетным полом, белыми стенами, плоскими фасадами, настольной раковиной и коричневым полом для на участке и в саду
Пример оригинального дизайна: маленький туалет в современном стиле с светлыми деревянными фасадами, зеленой плиткой, керамической плиткой, светлым паркетным полом, белыми стенами, плоскими фасадами, настольной раковиной и коричневым полом для на участке и в саду

Our carpenters labored every detail from chainsaws to the finest of chisels and brad nails to achieve this eclectic industrial design. This project was not about just putting two things together, it was about coming up with the best solutions to accomplish the overall vision. A true meeting of the minds was required around every turn to achieve "rough" in its most luxurious state.
Featuring: Floating vanity, rough cut wood top, beautiful accent mirror and Porcelanosa wood grain tile as flooring and backsplashes.
PhotographerLink

Bath remodel with custom stone pedestal sink with Waterworks fixture. Reclaimed wood paneled wall with reclaimed antique Italian street lamp as pendant. Photography by Manolo Langis
Located steps away from the beach, the client engaged us to transform a blank industrial loft space to a warm inviting space that pays respect to its industrial heritage. We use anchored large open space with a sixteen foot conversation island that was constructed out of reclaimed logs and plumbing pipes. The island itself is divided up into areas for eating, drinking, and reading. Bringing this theme into the bedroom, the bed was constructed out of 12x12 reclaimed logs anchored by two bent steel plates for side tables.

The clients love to travel and what better way to reflect their personality then to instal a custom printed black and grey map of the world on all 4 walls of their powder bathroom. The black walls are made glamorous by installing an ornate gold frame mirror with two sconces on either side. The rustic barnboard countertop was custom made and placed under a black glass square vessel sink and tall gold modern faucet.
Туалет с настольной раковиной – фото дизайна интерьера
7