Туалет с светлыми деревянными фасадами и настольной раковиной – фото дизайна интерьера
Сортировать:
Бюджет
Сортировать:Популярное за сегодня
1 - 20 из 711 фото
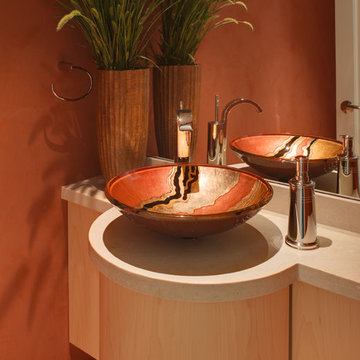
A unique powder room.
Sink by Glass river Design, this is called the Copper River Vessel Sink.
http://glassriverdesign.com/

Matching powder room to the kitchen's minimalist style!
Свежая идея для дизайна: маленький туалет в скандинавском стиле с плоскими фасадами, светлыми деревянными фасадами, унитазом-моноблоком, белыми стенами, полом из керамогранита, настольной раковиной, столешницей из кварцита, серым полом, серой столешницей и подвесной тумбой для на участке и в саду - отличное фото интерьера
Свежая идея для дизайна: маленький туалет в скандинавском стиле с плоскими фасадами, светлыми деревянными фасадами, унитазом-моноблоком, белыми стенами, полом из керамогранита, настольной раковиной, столешницей из кварцита, серым полом, серой столешницей и подвесной тумбой для на участке и в саду - отличное фото интерьера

After the second fallout of the Delta Variant amidst the COVID-19 Pandemic in mid 2021, our team working from home, and our client in quarantine, SDA Architects conceived Japandi Home.
The initial brief for the renovation of this pool house was for its interior to have an "immediate sense of serenity" that roused the feeling of being peaceful. Influenced by loneliness and angst during quarantine, SDA Architects explored themes of escapism and empathy which led to a “Japandi” style concept design – the nexus between “Scandinavian functionality” and “Japanese rustic minimalism” to invoke feelings of “art, nature and simplicity.” This merging of styles forms the perfect amalgamation of both function and form, centred on clean lines, bright spaces and light colours.
Grounded by its emotional weight, poetic lyricism, and relaxed atmosphere; Japandi Home aesthetics focus on simplicity, natural elements, and comfort; minimalism that is both aesthetically pleasing yet highly functional.
Japandi Home places special emphasis on sustainability through use of raw furnishings and a rejection of the one-time-use culture we have embraced for numerous decades. A plethora of natural materials, muted colours, clean lines and minimal, yet-well-curated furnishings have been employed to showcase beautiful craftsmanship – quality handmade pieces over quantitative throwaway items.
A neutral colour palette compliments the soft and hard furnishings within, allowing the timeless pieces to breath and speak for themselves. These calming, tranquil and peaceful colours have been chosen so when accent colours are incorporated, they are done so in a meaningful yet subtle way. Japandi home isn’t sparse – it’s intentional.
The integrated storage throughout – from the kitchen, to dining buffet, linen cupboard, window seat, entertainment unit, bed ensemble and walk-in wardrobe are key to reducing clutter and maintaining the zen-like sense of calm created by these clean lines and open spaces.
The Scandinavian concept of “hygge” refers to the idea that ones home is your cosy sanctuary. Similarly, this ideology has been fused with the Japanese notion of “wabi-sabi”; the idea that there is beauty in imperfection. Hence, the marriage of these design styles is both founded on minimalism and comfort; easy-going yet sophisticated. Conversely, whilst Japanese styles can be considered “sleek” and Scandinavian, “rustic”, the richness of the Japanese neutral colour palette aids in preventing the stark, crisp palette of Scandinavian styles from feeling cold and clinical.
Japandi Home’s introspective essence can ultimately be considered quite timely for the pandemic and was the quintessential lockdown project our team needed.

На фото: маленький туалет в современном стиле с плоскими фасадами, светлыми деревянными фасадами, унитазом-моноблоком, черной плиткой, керамической плиткой, белыми стенами, светлым паркетным полом, настольной раковиной, столешницей из искусственного кварца, белой столешницей и подвесной тумбой для на участке и в саду с

The compact powder room shines with natural marble tile and floating vanity. Underlighting on the vanity and hanging pendants keep the space bright while ensuring a smooth, warm atmosphere.
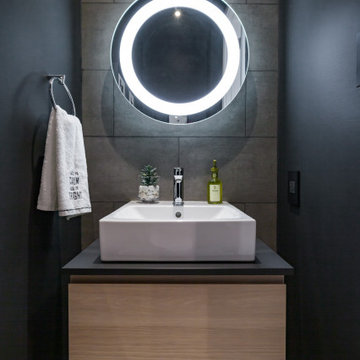
Пример оригинального дизайна: маленький туалет в стиле модернизм с плоскими фасадами, светлыми деревянными фасадами, унитазом-моноблоком, серой плиткой, керамогранитной плиткой, черными стенами, полом из керамогранита, настольной раковиной, столешницей из ламината, серым полом и черной столешницей для на участке и в саду
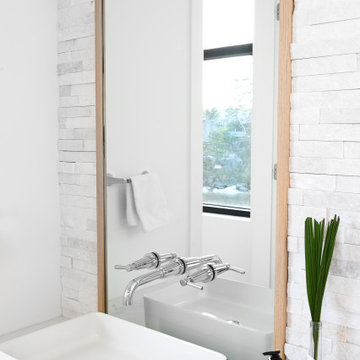
A contemporary west coast home inspired by its surrounding coastlines & greenbelt. With this busy family of all different professions, it was important to create optimal storage throughout the home to hide away odds & ends. A love of entertain made for a large kitchen, sophisticated wine storage & a pool table room for a hide away for the young adults. This space was curated for all ages of the home.

Timothy Gormley/www.tgimage.com
Пример оригинального дизайна: туалет в стиле неоклассика (современная классика) с фасадами в стиле шейкер, светлыми деревянными фасадами, серыми стенами, настольной раковиной, мраморной столешницей, серым полом и белой столешницей
Пример оригинального дизайна: туалет в стиле неоклассика (современная классика) с фасадами в стиле шейкер, светлыми деревянными фасадами, серыми стенами, настольной раковиной, мраморной столешницей, серым полом и белой столешницей
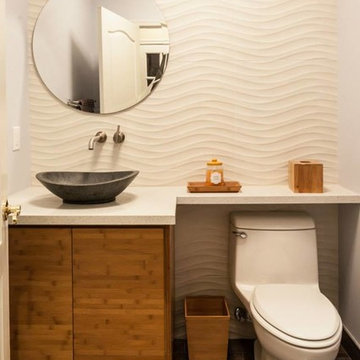
This conetmporary powder room has a ton of character. The wood vanity has a beautiful grain in it that makes it pop against the white counter and the white wave wall tile.

Sink and cabinet- no mirror yet.
Photos by Sundeep Grewal
Пример оригинального дизайна: маленький туалет в современном стиле с светлыми деревянными фасадами, зеленой плиткой, керамической плиткой, светлым паркетным полом, белыми стенами, плоскими фасадами, настольной раковиной и коричневым полом для на участке и в саду
Пример оригинального дизайна: маленький туалет в современном стиле с светлыми деревянными фасадами, зеленой плиткой, керамической плиткой, светлым паркетным полом, белыми стенами, плоскими фасадами, настольной раковиной и коричневым полом для на участке и в саду

На фото: туалет в стиле рустика с открытыми фасадами, светлыми деревянными фасадами, плиткой из листового камня, светлым паркетным полом, настольной раковиной, столешницей из дерева, напольной тумбой и обоями на стенах с

Siguiendo con la línea escogemos tonos beis y grifos en blanco que crean una sensación de calma.
Introduciendo un mueble hecho a medida que esconde la lavadora secadora y se convierte en dos grandes cajones para almacenar.

Floating Rift Sawn White Oak Vanity
Стильный дизайн: туалет в стиле лофт с открытыми фасадами, светлыми деревянными фасадами, унитазом-моноблоком, белой плиткой, серыми стенами, бетонным полом, настольной раковиной, столешницей из дерева, коричневой столешницей и серым полом - последний тренд
Стильный дизайн: туалет в стиле лофт с открытыми фасадами, светлыми деревянными фасадами, унитазом-моноблоком, белой плиткой, серыми стенами, бетонным полом, настольной раковиной, столешницей из дерева, коричневой столешницей и серым полом - последний тренд

Jewel-like powder room with blue and bronze tones. Floating cabinet with curved front and exotic stone counter top. Glass mosaic wall reflects light as does the venetian plaster wall finish. Custom doors have arched metal inset.
Interior design by Susan Hersker and Elaine Ryckman
Project designed by Susie Hersker’s Scottsdale interior design firm Design Directives. Design Directives is active in Phoenix, Paradise Valley, Cave Creek, Carefree, Sedona, and beyond.
For more about Design Directives, click here: https://susanherskerasid.com/
To learn more about this project, click here: https://susanherskerasid.com/desert-contemporary/
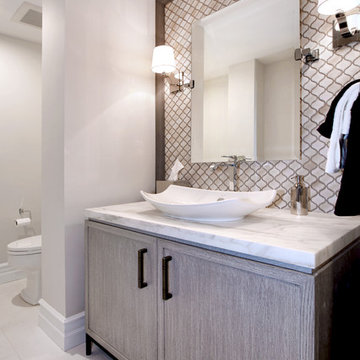
Photo Credit: Jeri Kroegel
Пример оригинального дизайна: туалет среднего размера в стиле неоклассика (современная классика) с настольной раковиной, фасадами с утопленной филенкой, светлыми деревянными фасадами, мраморной столешницей, бежевой плиткой, плиткой мозаикой и бежевыми стенами
Пример оригинального дизайна: туалет среднего размера в стиле неоклассика (современная классика) с настольной раковиной, фасадами с утопленной филенкой, светлыми деревянными фасадами, мраморной столешницей, бежевой плиткой, плиткой мозаикой и бежевыми стенами
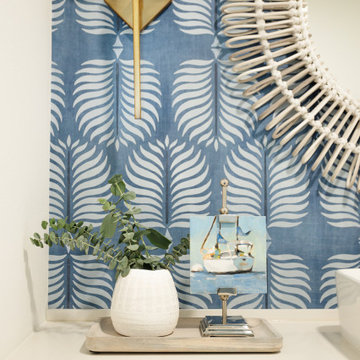
Источник вдохновения для домашнего уюта: туалет с светлыми деревянными фасадами, синими стенами, полом из мозаичной плитки, настольной раковиной, столешницей из искусственного кварца, бежевым полом, белой столешницей, подвесной тумбой и обоями на стенах

This powder room feature floor to ceiling pencil tiles in this gorgeous Jade Green colour. We used a Concrete Nation vessel from Plumbline and Gunmetal tapware from ABI Interiors. The vanities are solid oak and are a gorgeous unique design.
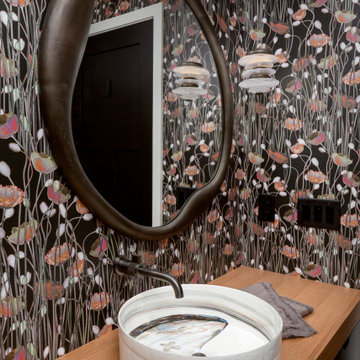
На фото: маленький туалет в стиле кантри с светлыми деревянными фасадами, черными стенами, настольной раковиной, столешницей из дерева, встроенной тумбой и обоями на стенах для на участке и в саду
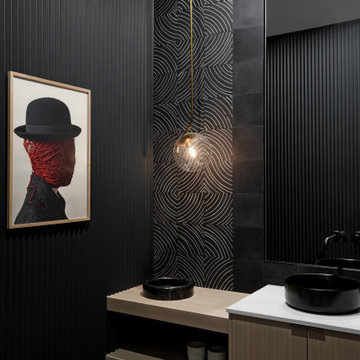
We designed this modern family home from scratch with pattern, texture and organic materials and then layered in custom rugs, custom-designed furniture, custom artwork and pieces that pack a punch.
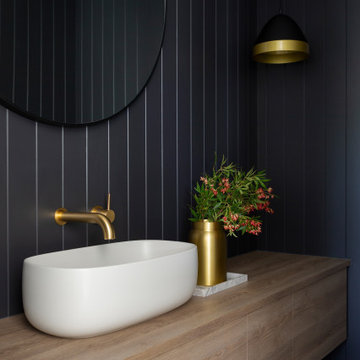
Пример оригинального дизайна: туалет в современном стиле с плоскими фасадами, светлыми деревянными фасадами, черными стенами, настольной раковиной, столешницей из дерева и подвесной тумбой
Туалет с светлыми деревянными фасадами и настольной раковиной – фото дизайна интерьера
1