Туалет с мраморным полом – фото дизайна интерьера
Сортировать:
Бюджет
Сортировать:Популярное за сегодня
41 - 60 из 2 353 фото
1 из 2
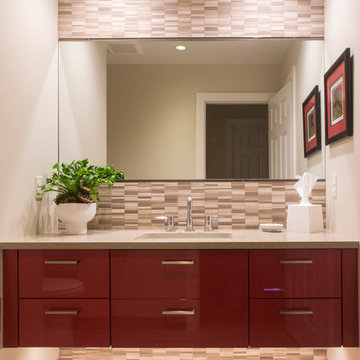
Идея дизайна: туалет в современном стиле с врезной раковиной, плоскими фасадами, столешницей из кварцита, бежевой плиткой и мраморным полом

Interior Design, Interior Architecture, Custom Furniture Design, AV Design, Landscape Architecture, & Art Curation by Chango & Co.
Photography by Ball & Albanese
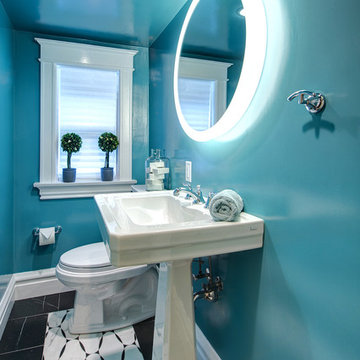
The back lit Electric mirror illuminates the high gloss blue walls, lending a touch of Deco. The custom marble mosaic beautifully defines the floor space. The Porcher pedestal lavatory reflects the age of the home and stays true to it's original architectural features.
Matthew Harrer Photography

The overall design was done by Sarah Vaile Interior Design. My contribution to this was the stone specification and architectural details for the intricate inverted chevron tile format.

Идея дизайна: туалет среднего размера в стиле неоклассика (современная классика) с фасадами в стиле шейкер, синими фасадами, синими стенами, мраморным полом, врезной раковиной, мраморной столешницей, серым полом, белой столешницей, напольной тумбой и обоями на стенах

Questo è un bagno più romantico, abbiamo recuperato un marmo presente già nella storica abitazione di famiglia per far rivivere il ricordo del passato nel presente e nel fututo, rendendo il tutto più contemporaneo con mobili su misura realizzati in falegnameria

Источник вдохновения для домашнего уюта: туалет среднего размера в классическом стиле с фасадами с выступающей филенкой, белыми фасадами, унитазом-моноблоком, бежевыми стенами, мраморным полом, накладной раковиной, столешницей из искусственного кварца, черным полом, белой столешницей, подвесной тумбой и обоями на стенах

Eddie Servigon
На фото: туалет среднего размера в скандинавском стиле с фасадами с декоративным кантом, черными фасадами, раздельным унитазом, черной плиткой, керамической плиткой, белыми стенами, мраморным полом, врезной раковиной, столешницей из искусственного кварца, белым полом и белой столешницей с
На фото: туалет среднего размера в скандинавском стиле с фасадами с декоративным кантом, черными фасадами, раздельным унитазом, черной плиткой, керамической плиткой, белыми стенами, мраморным полом, врезной раковиной, столешницей из искусственного кварца, белым полом и белой столешницей с
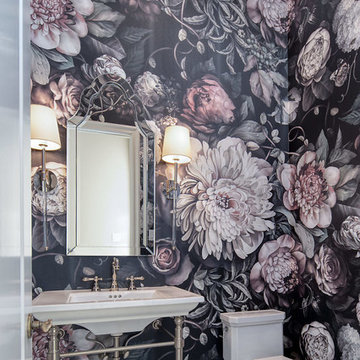
Wallpaper from Ellie Cashman in a powder bathroom
Источник вдохновения для домашнего уюта: туалет среднего размера в классическом стиле с разноцветными стенами, мраморным полом, консольной раковиной и разноцветным полом
Источник вдохновения для домашнего уюта: туалет среднего размера в классическом стиле с разноцветными стенами, мраморным полом, консольной раковиной и разноцветным полом

床と洗面台にアプローチと同じ大理石を施したレストルーム。
Стильный дизайн: туалет в стиле модернизм с коричневыми фасадами, унитазом-моноблоком, черно-белой плиткой, разноцветными стенами, мраморным полом, врезной раковиной, мраморной столешницей, коричневым полом и коричневой столешницей - последний тренд
Стильный дизайн: туалет в стиле модернизм с коричневыми фасадами, унитазом-моноблоком, черно-белой плиткой, разноцветными стенами, мраморным полом, врезной раковиной, мраморной столешницей, коричневым полом и коричневой столешницей - последний тренд

For the Powder Room, we used 1" slabs of salvaged antique marble, mounting it on the walls at wainscoting height, and using a brilliant brushed brass metal finish, Cole and Sons Flying Machines - a Steampunk style wallpaper. Victorian / Edwardian House Remodel, Seattle, WA. Belltown Design, Photography by Paula McHugh
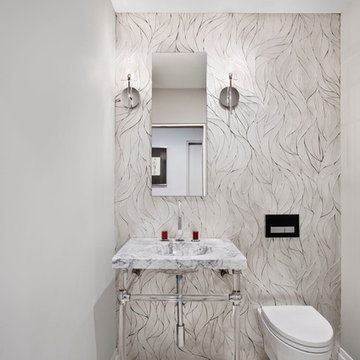
David Joseph
Стильный дизайн: маленький туалет в современном стиле с инсталляцией, мраморной плиткой, белыми стенами, мраморным полом, монолитной раковиной и мраморной столешницей для на участке и в саду - последний тренд
Стильный дизайн: маленький туалет в современном стиле с инсталляцией, мраморной плиткой, белыми стенами, мраморным полом, монолитной раковиной и мраморной столешницей для на участке и в саду - последний тренд
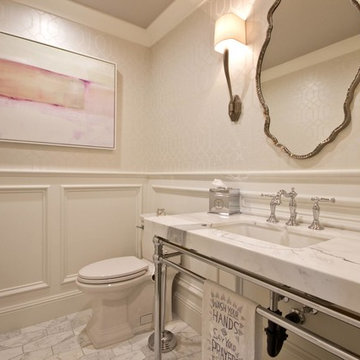
На фото: туалет среднего размера в классическом стиле с раздельным унитазом, бежевыми стенами, мраморным полом, врезной раковиной, мраморной столешницей и серым полом с

На фото: маленький туалет в современном стиле с серыми стенами, настольной раковиной, столешницей из дерева, открытыми фасадами, унитазом-моноблоком, бежевой плиткой, мраморной плиткой, мраморным полом, белым полом и коричневой столешницей для на участке и в саду

Photo courtesy of Chipper Hatter
Стильный дизайн: туалет среднего размера в стиле модернизм с фасадами с утопленной филенкой, белыми фасадами, раздельным унитазом, белой плиткой, плиткой кабанчик, белыми стенами, мраморным полом, врезной раковиной и мраморной столешницей - последний тренд
Стильный дизайн: туалет среднего размера в стиле модернизм с фасадами с утопленной филенкой, белыми фасадами, раздельным унитазом, белой плиткой, плиткой кабанчик, белыми стенами, мраморным полом, врезной раковиной и мраморной столешницей - последний тренд

Sandler Photo
Источник вдохновения для домашнего уюта: туалет среднего размера в средиземноморском стиле с врезной раковиной, фасадами с выступающей филенкой, белыми фасадами, белой плиткой, плиткой мозаикой, разноцветными стенами, столешницей из искусственного камня, раздельным унитазом и мраморным полом
Источник вдохновения для домашнего уюта: туалет среднего размера в средиземноморском стиле с врезной раковиной, фасадами с выступающей филенкой, белыми фасадами, белой плиткой, плиткой мозаикой, разноцветными стенами, столешницей из искусственного камня, раздельным унитазом и мраморным полом
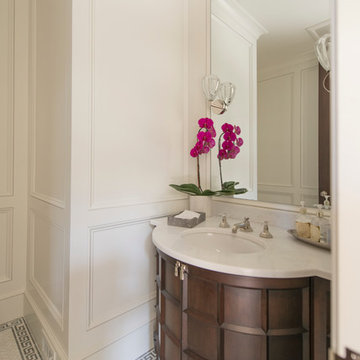
Photograph © Michael Wilkinson Photography
Свежая идея для дизайна: маленький туалет в классическом стиле с врезной раковиной, темными деревянными фасадами, мраморной столешницей, белой плиткой, белыми стенами, мраморным полом и фасадами с утопленной филенкой для на участке и в саду - отличное фото интерьера
Свежая идея для дизайна: маленький туалет в классическом стиле с врезной раковиной, темными деревянными фасадами, мраморной столешницей, белой плиткой, белыми стенами, мраморным полом и фасадами с утопленной филенкой для на участке и в саду - отличное фото интерьера

Summary of Scope: gut renovation/reconfiguration of kitchen, coffee bar, mudroom, powder room, 2 kids baths, guest bath, master bath and dressing room, kids study and playroom, study/office, laundry room, restoration of windows, adding wallpapers and window treatments
Background/description: The house was built in 1908, my clients are only the 3rd owners of the house. The prior owner lived there from 1940s until she died at age of 98! The old home had loads of character and charm but was in pretty bad condition and desperately needed updates. The clients purchased the home a few years ago and did some work before they moved in (roof, HVAC, electrical) but decided to live in the house for a 6 months or so before embarking on the next renovation phase. I had worked with the clients previously on the wife's office space and a few projects in a previous home including the nursery design for their first child so they reached out when they were ready to start thinking about the interior renovations. The goal was to respect and enhance the historic architecture of the home but make the spaces more functional for this couple with two small kids. Clients were open to color and some more bold/unexpected design choices. The design style is updated traditional with some eclectic elements. An early design decision was to incorporate a dark colored french range which would be the focal point of the kitchen and to do dark high gloss lacquered cabinets in the adjacent coffee bar, and we ultimately went with dark green.

The Vivian Ferne, Speakeasy wallpaper was beautifully installed as in this modern restroom staging. Black and gold vanity / fixtures allow for the wallpaper to remain the focal point of the room while also providing elegance, sophistication and class. Marble floors created a soft, elegant surface that blissfully reflects the gold leafing that was applied to this luxury abstract wallpaper design.

Powder room with real marble mosaic tile floor, floating white oak vanity with black granite countertop and brass faucet. Wallpaper, mirror and lighting by Casey Howard Designs.
Туалет с мраморным полом – фото дизайна интерьера
3