Туалет с монолитной раковиной и мраморной столешницей – фото дизайна интерьера
Сортировать:
Бюджет
Сортировать:Популярное за сегодня
1 - 20 из 370 фото
1 из 3

Photography: Garett + Carrie Buell of Studiobuell/ studiobuell.com
Стильный дизайн: маленький туалет в стиле неоклассика (современная классика) с фасадами островного типа, темными деревянными фасадами, раздельным унитазом, монолитной раковиной, мраморной столешницей, белой столешницей, напольной тумбой, обоями на стенах, разноцветными стенами, паркетным полом среднего тона и коричневым полом для на участке и в саду - последний тренд
Стильный дизайн: маленький туалет в стиле неоклассика (современная классика) с фасадами островного типа, темными деревянными фасадами, раздельным унитазом, монолитной раковиной, мраморной столешницей, белой столешницей, напольной тумбой, обоями на стенах, разноцветными стенами, паркетным полом среднего тона и коричневым полом для на участке и в саду - последний тренд

На фото: большой туалет: освещение в стиле модернизм с открытыми фасадами, светлыми деревянными фасадами, унитазом-моноблоком, черной плиткой, серой плиткой, керамогранитной плиткой, белыми стенами, полом из керамогранита, монолитной раковиной, мраморной столешницей, серым полом, белой столешницей, акцентной стеной и встроенной тумбой

Источник вдохновения для домашнего уюта: туалет среднего размера в стиле неоклассика (современная классика) с белыми фасадами, унитазом-моноблоком, керамической плиткой, черными стенами, монолитной раковиной, мраморной столешницей, белой столешницей и подвесной тумбой

No strangers to remodeling, the new owners of this St. Paul tudor knew they could update this decrepit 1920 duplex into a single-family forever home.
A list of desired amenities was a catalyst for turning a bedroom into a large mudroom, an open kitchen space where their large family can gather, an additional exterior door for direct access to a patio, two home offices, an additional laundry room central to bedrooms, and a large master bathroom. To best understand the complexity of the floor plan changes, see the construction documents.
As for the aesthetic, this was inspired by a deep appreciation for the durability, colors, textures and simplicity of Norwegian design. The home’s light paint colors set a positive tone. An abundance of tile creates character. New lighting reflecting the home’s original design is mixed with simplistic modern lighting. To pay homage to the original character several light fixtures were reused, wallpaper was repurposed at a ceiling, the chimney was exposed, and a new coffered ceiling was created.
Overall, this eclectic design style was carefully thought out to create a cohesive design throughout the home.
Come see this project in person, September 29 – 30th on the 2018 Castle Home Tour.

На фото: маленький туалет в современном стиле с плоскими фасадами, серыми фасадами, разноцветными стенами, полом из керамогранита, монолитной раковиной, мраморной столешницей, коричневым полом и серой столешницей для на участке и в саду с

A wall-mounted walnut vanity with marble sink and white textured wall tile in the powder room complement the wood millwork and brick fireplace in the adjacent family and living rooms.
© Jeffrey Totaro, photographer
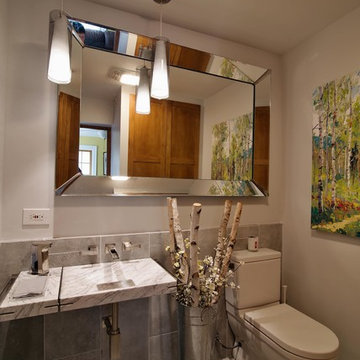
На фото: туалет среднего размера в современном стиле с раздельным унитазом, серой плиткой, керамогранитной плиткой, серыми стенами, полом из керамогранита, монолитной раковиной, мраморной столешницей, серым полом и белой столешницей с

Custom made Nero St. Gabriel floating sink.
На фото: туалет среднего размера в стиле неоклассика (современная классика) с зелеными стенами, полом из керамической плитки, монолитной раковиной, мраморной столешницей, зеленым полом, черной столешницей, подвесной тумбой и панелями на стенах с
На фото: туалет среднего размера в стиле неоклассика (современная классика) с зелеными стенами, полом из керамической плитки, монолитной раковиной, мраморной столешницей, зеленым полом, черной столешницей, подвесной тумбой и панелями на стенах с

На фото: большой туалет в средиземноморском стиле с фасадами островного типа, коричневыми фасадами, белой плиткой, бежевыми стенами, светлым паркетным полом, монолитной раковиной, мраморной столешницей и белой столешницей

Devon Grace Interiors designed a modern, moody, and sophisticated powder room with navy blue wallpaper, a Carrara marble integrated sink, and custom white oak vanity.
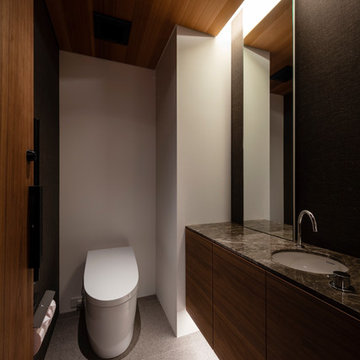
撮影:小川重雄
Источник вдохновения для домашнего уюта: туалет в стиле модернизм с плоскими фасадами, темными деревянными фасадами, белыми стенами, монолитной раковиной, мраморной столешницей, серым полом и коричневой столешницей
Источник вдохновения для домашнего уюта: туалет в стиле модернизм с плоскими фасадами, темными деревянными фасадами, белыми стенами, монолитной раковиной, мраморной столешницей, серым полом и коричневой столешницей
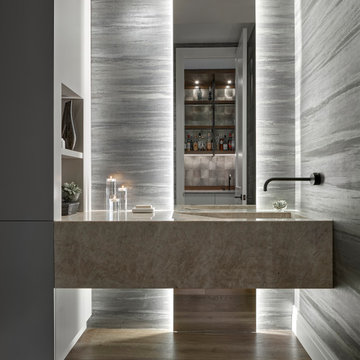
Источник вдохновения для домашнего уюта: туалет: освещение в современном стиле с монолитной раковиной, мраморной столешницей, подвесной тумбой, обоями на стенах, серыми стенами, паркетным полом среднего тона, коричневым полом и серой столешницей

This Custom Powder Room Design has stained walnut cabinetry with polished nickel inset, custom hardware. The most impressive feature is the white cristallo counter tops and integrated sink.
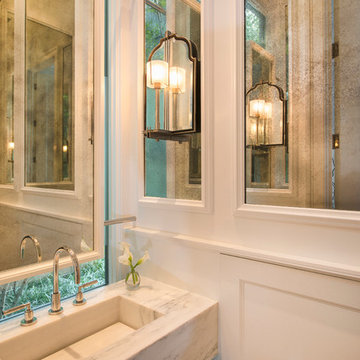
Пример оригинального дизайна: туалет среднего размера в современном стиле с белыми стенами, паркетным полом среднего тона, монолитной раковиной, мраморной столешницей и коричневым полом

Martin King Photography
На фото: маленький туалет в морском стиле с фасадами островного типа, белыми фасадами, серыми стенами, полом из мозаичной плитки, монолитной раковиной, мраморной столешницей, разноцветным полом, разноцветной плиткой и серой столешницей для на участке и в саду
На фото: маленький туалет в морском стиле с фасадами островного типа, белыми фасадами, серыми стенами, полом из мозаичной плитки, монолитной раковиной, мраморной столешницей, разноцветным полом, разноцветной плиткой и серой столешницей для на участке и в саду
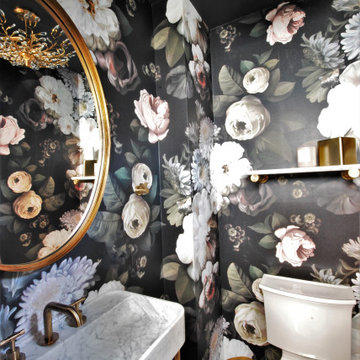
Стильный дизайн: маленький туалет в классическом стиле с белыми фасадами, раздельным унитазом, черными стенами, полом из керамогранита, монолитной раковиной, мраморной столешницей, черным полом, белой столешницей, подвесной тумбой и обоями на стенах для на участке и в саду - последний тренд
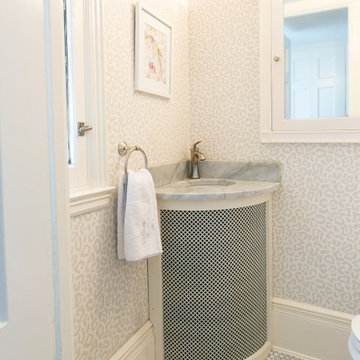
Quaint small powder room with light gray cheetah print wallpaper. Hex marble floors and corner sink countertop with polished nickel fixtures.
На фото: маленький туалет в стиле неоклассика (современная классика) с серыми стенами, мраморным полом, монолитной раковиной, мраморной столешницей, серой столешницей, встроенной тумбой и обоями на стенах для на участке и в саду с
На фото: маленький туалет в стиле неоклассика (современная классика) с серыми стенами, мраморным полом, монолитной раковиной, мраморной столешницей, серой столешницей, встроенной тумбой и обоями на стенах для на участке и в саду с

Источник вдохновения для домашнего уюта: туалет среднего размера в стиле кантри с фасадами с филенкой типа жалюзи, светлыми деревянными фасадами, раздельным унитазом, зелеными стенами, полом из мозаичной плитки, монолитной раковиной, мраморной столешницей, разноцветным полом, белой столешницей и напольной тумбой
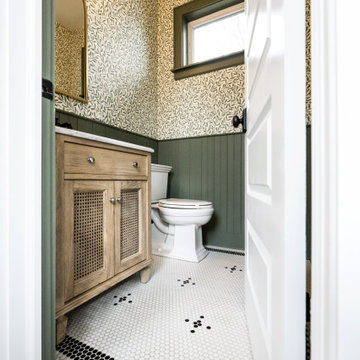
Свежая идея для дизайна: туалет среднего размера в стиле кантри с фасадами с филенкой типа жалюзи, светлыми деревянными фасадами, раздельным унитазом, зелеными стенами, полом из мозаичной плитки, монолитной раковиной, мраморной столешницей, разноцветным полом, белой столешницей и напольной тумбой - отличное фото интерьера

In this transitional farmhouse in West Chester, PA, we renovated the kitchen and family room, and installed new flooring and custom millwork throughout the entire first floor. This chic tuxedo kitchen has white cabinetry, white quartz counters, a black island, soft gold/honed gold pulls and a French door wall oven. The family room’s built in shelving provides extra storage. The shiplap accent wall creates a focal point around the white Carrera marble surround fireplace. The first floor features 8-in reclaimed white oak flooring (which matches the open shelving in the kitchen!) that ties the main living areas together.
Rudloff Custom Builders has won Best of Houzz for Customer Service in 2014, 2015 2016 and 2017. We also were voted Best of Design in 2016, 2017 and 2018, which only 2% of professionals receive. Rudloff Custom Builders has been featured on Houzz in their Kitchen of the Week, What to Know About Using Reclaimed Wood in the Kitchen as well as included in their Bathroom WorkBook article. We are a full service, certified remodeling company that covers all of the Philadelphia suburban area. This business, like most others, developed from a friendship of young entrepreneurs who wanted to make a difference in their clients’ lives, one household at a time. This relationship between partners is much more than a friendship. Edward and Stephen Rudloff are brothers who have renovated and built custom homes together paying close attention to detail. They are carpenters by trade and understand concept and execution. Rudloff Custom Builders will provide services for you with the highest level of professionalism, quality, detail, punctuality and craftsmanship, every step of the way along our journey together.
Specializing in residential construction allows us to connect with our clients early in the design phase to ensure that every detail is captured as you imagined. One stop shopping is essentially what you will receive with Rudloff Custom Builders from design of your project to the construction of your dreams, executed by on-site project managers and skilled craftsmen. Our concept: envision our client’s ideas and make them a reality. Our mission: CREATING LIFETIME RELATIONSHIPS BUILT ON TRUST AND INTEGRITY.
Photo Credit: JMB Photoworks
Туалет с монолитной раковиной и мраморной столешницей – фото дизайна интерьера
1