Туалет с инсталляцией и мраморной столешницей – фото дизайна интерьера
Сортировать:
Бюджет
Сортировать:Популярное за сегодня
1 - 20 из 348 фото
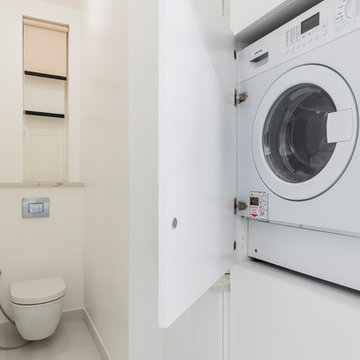
Guest toilet with bespoke, high gloss, white joinery. Marble top and a bowl sink.
Wall mounted toilet.
Photo by Chris Snook
Пример оригинального дизайна: маленький туалет в современном стиле с плоскими фасадами, белыми фасадами, инсталляцией, белой плиткой, белыми стенами, полом из керамогранита, настольной раковиной, мраморной столешницей, серым полом и серой столешницей для на участке и в саду
Пример оригинального дизайна: маленький туалет в современном стиле с плоскими фасадами, белыми фасадами, инсталляцией, белой плиткой, белыми стенами, полом из керамогранита, настольной раковиной, мраморной столешницей, серым полом и серой столешницей для на участке и в саду
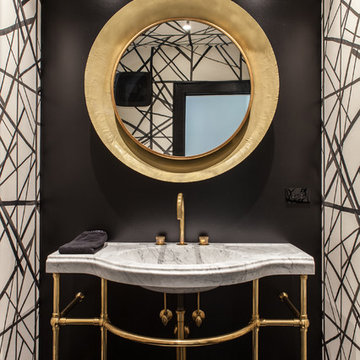
Studio West Photography
Источник вдохновения для домашнего уюта: туалет среднего размера в стиле модернизм с черными стенами, темным паркетным полом, консольной раковиной, мраморной столешницей, черным полом, белой столешницей и инсталляцией
Источник вдохновения для домашнего уюта: туалет среднего размера в стиле модернизм с черными стенами, темным паркетным полом, консольной раковиной, мраморной столешницей, черным полом, белой столешницей и инсталляцией
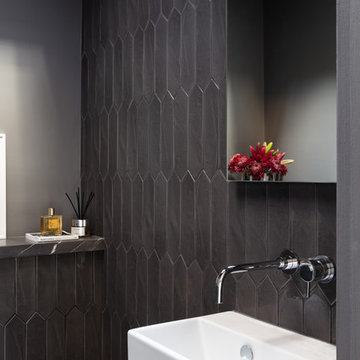
Nathalie Priem Photography
Идея дизайна: туалет в современном стиле с инсталляцией, серой плиткой, керамической плиткой, серыми стенами, мраморной столешницей и серой столешницей
Идея дизайна: туалет в современном стиле с инсталляцией, серой плиткой, керамической плиткой, серыми стенами, мраморной столешницей и серой столешницей
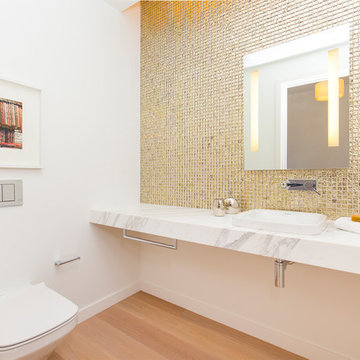
Guest bathroom, Penthouse, modern build in San Francisco's Pacific Heights.
Leila Seppa Photography.
Пример оригинального дизайна: туалет среднего размера в современном стиле с инсталляцией, белыми стенами, светлым паркетным полом, накладной раковиной, мраморной столешницей, металлической плиткой и бежевым полом
Пример оригинального дизайна: туалет среднего размера в современном стиле с инсталляцией, белыми стенами, светлым паркетным полом, накладной раковиной, мраморной столешницей, металлической плиткой и бежевым полом

Timeless Palm Springs glamour meets modern in Pulp Design Studios' bathroom design created for the DXV Design Panel 2016. The design is one of four created by an elite group of celebrated designers for DXV's national ad campaign. Faced with the challenge of creating a beautiful space from nothing but an empty stage, Beth and Carolina paired mid-century touches with bursts of colors and organic patterns. The result is glamorous with touches of quirky fun -- the definition of splendid living.

If cost is no object what can be more practical and stylish than a marble clad bathroom? Many companies supplying marble will let you go to the yard to select the piece. As it is a natural product mined out of the ground no two pieces are exactly alike. In this bathroom the marble veining continues across the alcove so it still looks like a large continuous slab.
Photography: Philip Vile
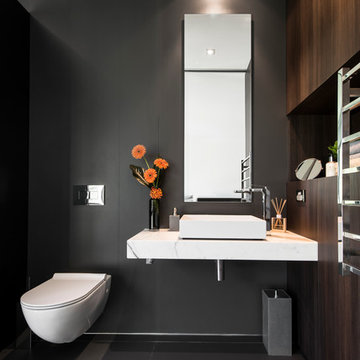
Sleek, contemporary lines greet visitors who use this bathroom.
Styling by Urbane Projects
Photography by Joel Barbitta, D-Max Photography
Свежая идея для дизайна: туалет среднего размера в современном стиле с настольной раковиной, темными деревянными фасадами, мраморной столешницей, инсталляцией, черными стенами и полом из керамической плитки - отличное фото интерьера
Свежая идея для дизайна: туалет среднего размера в современном стиле с настольной раковиной, темными деревянными фасадами, мраморной столешницей, инсталляцией, черными стенами и полом из керамической плитки - отличное фото интерьера

In this guest cloakroom, luxury and bold design choices speak volumes. The walls are clad in an opulent wallpaper adorned with golden palm motifs set against a deep, matte black background, creating a rich and exotic tapestry. The sleek lines of a contemporary basin cabinet in a contrasting charcoal hue anchor the space, boasting clean, modern functionality. Above, a copper-toned round mirror reflects the intricate details and adds a touch of warmth, complementing the coolness of the dark tones. The herringbone-patterned flooring in dark slate provides a grounding element, its texture and color harmonizing with the room's overall decadence. A built-in bench with a plush cushion offers a practical seating solution, its fabric echoing the room's geometric and sophisticated style. This cloakroom is a statement in confident interior styling, transforming a utilitarian space into a conversation piece.
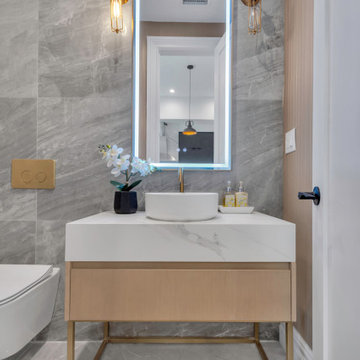
Modern powder room featuring a freestanding vanity with stone top and vessel sink. Large format gray porcelain tiles on the floor and accent wall. The toilet is wall mounted with brass flush plate. The arch shape vanity mirror has built in LED lights. All finishes are brass, including bathroom faucet and vanity lighting fixtures.

Пример оригинального дизайна: маленький туалет: освещение в современном стиле с инсталляцией, серой плиткой, мраморной плиткой, серыми стенами, мраморным полом, подвесной раковиной, мраморной столешницей, серым полом, серой столешницей и панелями на части стены для на участке и в саду

Стильный дизайн: туалет среднего размера в средиземноморском стиле с темными деревянными фасадами, инсталляцией, керамогранитной плиткой, мраморным полом, настольной раковиной, мраморной столешницей, черным полом, встроенной тумбой и многоуровневым потолком - последний тренд
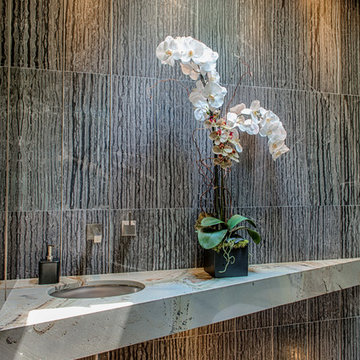
На фото: маленький туалет в современном стиле с инсталляцией, серой плиткой, керамогранитной плиткой, серыми стенами, полом из керамогранита, врезной раковиной, мраморной столешницей и серым полом для на участке и в саду с

Built in 1925, this 15-story neo-Renaissance cooperative building is located on Fifth Avenue at East 93rd Street in Carnegie Hill. The corner penthouse unit has terraces on four sides, with views directly over Central Park and the city skyline beyond.
The project involved a gut renovation inside and out, down to the building structure, to transform the existing one bedroom/two bathroom layout into a two bedroom/three bathroom configuration which was facilitated by relocating the kitchen into the center of the apartment.
The new floor plan employs layers to organize space from living and lounge areas on the West side, through cooking and dining space in the heart of the layout, to sleeping quarters on the East side. A glazed entry foyer and steel clad “pod”, act as a threshold between the first two layers.
All exterior glazing, windows and doors were replaced with modern units to maximize light and thermal performance. This included erecting three new glass conservatories to create additional conditioned interior space for the Living Room, Dining Room and Master Bedroom respectively.
Materials for the living areas include bronzed steel, dark walnut cabinetry and travertine marble contrasted with whitewashed Oak floor boards, honed concrete tile, white painted walls and floating ceilings. The kitchen and bathrooms are formed from white satin lacquer cabinetry, marble, back-painted glass and Venetian plaster. Exterior terraces are unified with the conservatories by large format concrete paving and a continuous steel handrail at the parapet wall.
Photography by www.petermurdockphoto.com
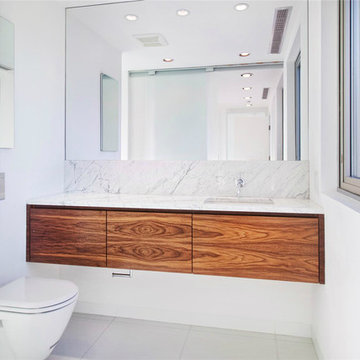
На фото: маленький туалет в современном стиле с плоскими фасадами, фасадами цвета дерева среднего тона, инсталляцией, белой плиткой, плиткой из листового камня, белыми стенами, полом из керамической плитки, врезной раковиной, мраморной столешницей и белым полом для на участке и в саду с
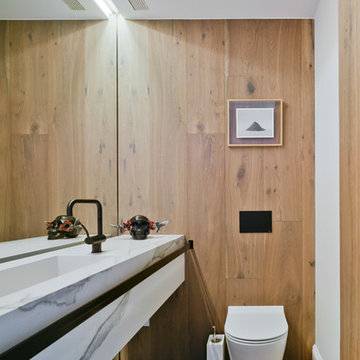
Fotografía David Frutos. Proyecto ESTUDIO CODE
На фото: маленький туалет в современном стиле с инсталляцией, белыми стенами, паркетным полом среднего тона, монолитной раковиной, мраморной столешницей и коричневым полом для на участке и в саду с
На фото: маленький туалет в современном стиле с инсталляцией, белыми стенами, паркетным полом среднего тона, монолитной раковиной, мраморной столешницей и коричневым полом для на участке и в саду с
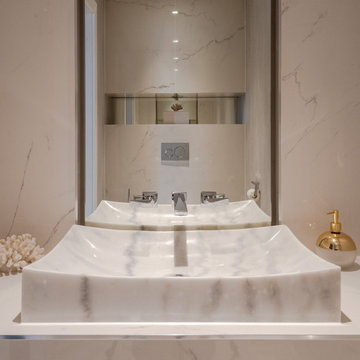
compact guest wc fitted with sliding door
Пример оригинального дизайна: маленький туалет в стиле модернизм с плоскими фасадами, белыми фасадами, инсталляцией, белой плиткой, мраморной плиткой, белыми стенами, паркетным полом среднего тона, раковиной с несколькими смесителями, мраморной столешницей и белой столешницей для на участке и в саду
Пример оригинального дизайна: маленький туалет в стиле модернизм с плоскими фасадами, белыми фасадами, инсталляцией, белой плиткой, мраморной плиткой, белыми стенами, паркетным полом среднего тона, раковиной с несколькими смесителями, мраморной столешницей и белой столешницей для на участке и в саду
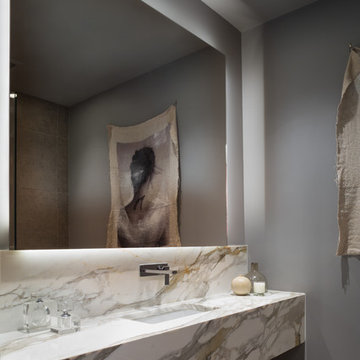
Paul Craig
На фото: туалет среднего размера в современном стиле с инсталляцией, серыми стенами, полом из керамогранита, подвесной раковиной и мраморной столешницей с
На фото: туалет среднего размера в современном стиле с инсталляцией, серыми стенами, полом из керамогранита, подвесной раковиной и мраморной столешницей с
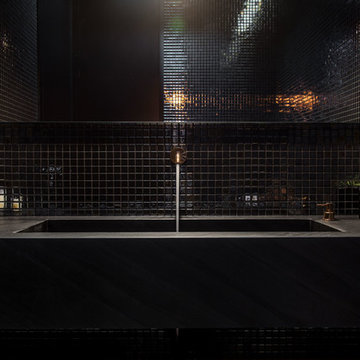
house AB
На фото: туалет среднего размера в современном стиле с черными фасадами, инсталляцией, черной плиткой, плиткой мозаикой, паркетным полом среднего тона, монолитной раковиной и мраморной столешницей с
На фото: туалет среднего размера в современном стиле с черными фасадами, инсталляцией, черной плиткой, плиткой мозаикой, паркетным полом среднего тона, монолитной раковиной и мраморной столешницей с
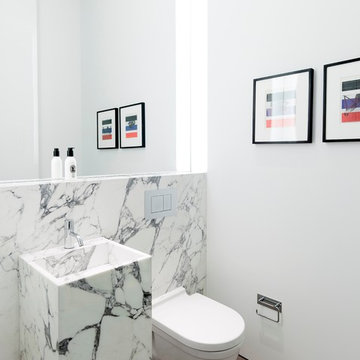
Kallosturiin, Designers
Natalie Fuller, Interior Designer
Joe Fletcher, Photography
Свежая идея для дизайна: маленький туалет в современном стиле с монолитной раковиной, инсталляцией, белыми стенами, темным паркетным полом, мраморной плиткой, белой плиткой и мраморной столешницей для на участке и в саду - отличное фото интерьера
Свежая идея для дизайна: маленький туалет в современном стиле с монолитной раковиной, инсталляцией, белыми стенами, темным паркетным полом, мраморной плиткой, белой плиткой и мраморной столешницей для на участке и в саду - отличное фото интерьера
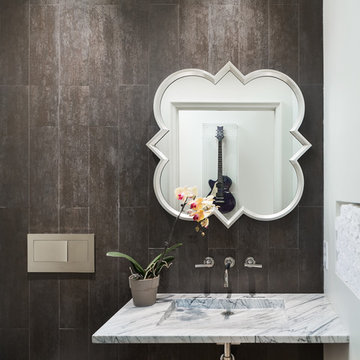
Powder Room of remodeled home in Mountain Brook Alabama photographed for architect Adams & Gerndt and interior design firm Defining Home, by Birmingham Alabama based architectural and interiors photographer Tommy Daspit. You can see more of his work at http://tommydaspit.com
Туалет с инсталляцией и мраморной столешницей – фото дизайна интерьера
1