Туалет с фасадами с утопленной филенкой и монолитной раковиной – фото дизайна интерьера
Сортировать:
Бюджет
Сортировать:Популярное за сегодня
1 - 20 из 140 фото
1 из 3

Свежая идея для дизайна: маленький туалет в стиле неоклассика (современная классика) с фасадами с утопленной филенкой, синими фасадами, раздельным унитазом, разноцветными стенами, полом из плитки под дерево, монолитной раковиной, столешницей из искусственного кварца, коричневым полом, белой столешницей, встроенной тумбой и обоями на стенах для на участке и в саду - отличное фото интерьера
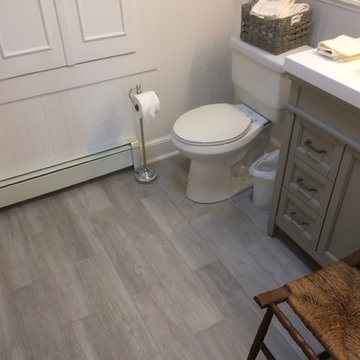
На фото: маленький туалет в стиле неоклассика (современная классика) с фасадами с утопленной филенкой, серыми фасадами, раздельным унитазом, серыми стенами, полом из керамогранита, монолитной раковиной, столешницей из искусственного камня и серым полом для на участке и в саду с

Пример оригинального дизайна: туалет среднего размера в стиле неоклассика (современная классика) с фасадами с утопленной филенкой, темными деревянными фасадами, зеркальной плиткой, коричневыми стенами, монолитной раковиной, мраморной столешницей, полом из керамической плитки и бежевым полом

Renovation and restoration of a classic Eastlake row house in San Francisco. The historic façade was the only original element of the architecture that remained, the interiors having been gutted during successive remodels over years. In partnership with Angela Free Interior Design, we designed elegant interiors within a new envelope that restored the lost architecture of its former Victorian grandeur. Artisanal craftspeople were employed to recreate the complexity and beauty of a bygone era. The result was a complimentary blending of modern living within an architecturally significant interior.
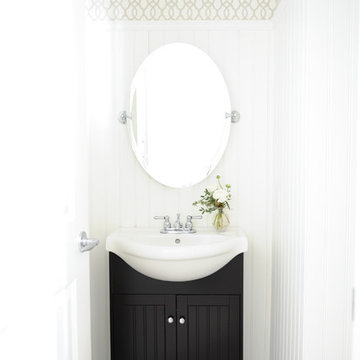
In this serene family home we worked in a palette of soft gray/blues and warm walnut wood tones that complimented the clients' collection of original South African artwork. We happily incorporated vintage items passed down from relatives and treasured family photos creating a very personal home where this family can relax and unwind. Interior Design by Lori Steeves of Simply Home Decorating Inc. Photos by Tracey Ayton Photography.

Engineered Hardwood: Trends In Wood - Winston Hickory
White Horizontal Wainscoting
Gold Accents
Round Mirror with gold frame
Стильный дизайн: маленький туалет в стиле неоклассика (современная классика) с фасадами с утопленной филенкой, белыми фасадами, раздельным унитазом, синей плиткой, синими стенами, паркетным полом среднего тона, монолитной раковиной, столешницей из искусственного кварца, коричневым полом и белой столешницей для на участке и в саду - последний тренд
Стильный дизайн: маленький туалет в стиле неоклассика (современная классика) с фасадами с утопленной филенкой, белыми фасадами, раздельным унитазом, синей плиткой, синими стенами, паркетным полом среднего тона, монолитной раковиной, столешницей из искусственного кварца, коричневым полом и белой столешницей для на участке и в саду - последний тренд
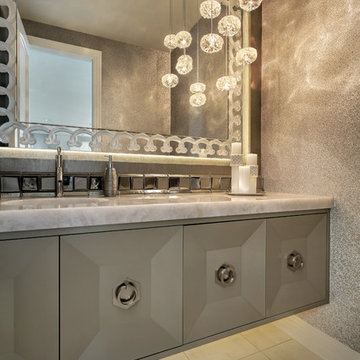
Among all the beautiful elements in this powder room, the back-lit Lalique mirror is a standout. We love the way it reflects the multi-faceted pendant lights and the textural, beaded wall covering. We also custom designed a floating vanity with a metallic finish and warm under cabinet lighting to create a contemporary, open and airy feeling in this space.
Photo by Larry Malvin
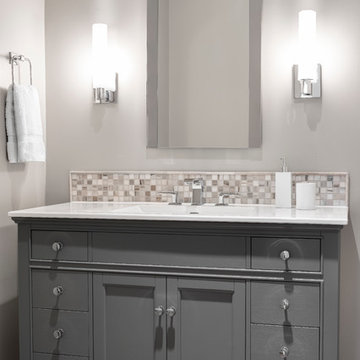
This elegant little jewel of a space in Kansas City is dramatic and tasteful. Who says that wallpaper is dated? Crystal sconces with drum shades accent this small but dramatic space. The ceiling fixture is crystal and allows the light to shimmer over the space. Kohler fixtures create a new yet traditional flair. This was quite the hit with the client’s guests at their last party. Everything you see here is available for order through Kansas City's Design Connection, Inc. Even if you are outside of the Kansas City are, we can still help! Kansas City Interior Design, Kansas City Bathroom Remodels, Kansas City Powder Room, Kansas City Snakeskin Wallpaper, Kansas City Bathroom Designs, Kansas City Best of Houzz, Award Winning Kansas City Interior Designs, Metallic Snakeskin Wallpaper Kansas City Powder Room, Kansas City Design Pros, Kansas City and Overland Park Interior Design, Kansas City and Overland Park Remodels, Kansas City & Overland Park Powder Room Remodel, Kansas City & Overland Park Interior Designers, Kansas City, Kansas City Bathroom, Kansas City Powder Room, Kansas City Jewel Bathroom, Kansas City Wallpaper, Kansas City Award Winning Bathroom, Kansas City Silver, Kansas City Fixtures, Kansas City Mirrors, Kansas City Lighting, Kansas City Bathroom Remodels, Kansas City Bathroom Makeover, Kansas City Before & After, Kansas City Kohler, Kansas City Special Order, Kansas City Interior Designers, Kansas City Remodels, Kansas City Redesigns
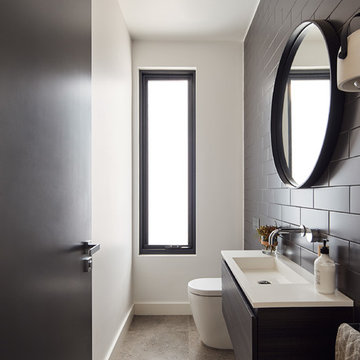
Peter Bennetts
Идея дизайна: маленький туалет в современном стиле с фасадами с утопленной филенкой, черными фасадами, унитазом-моноблоком, черной плиткой, керамической плиткой, белыми стенами, полом из керамогранита, монолитной раковиной, столешницей из искусственного камня, серым полом и белой столешницей для на участке и в саду
Идея дизайна: маленький туалет в современном стиле с фасадами с утопленной филенкой, черными фасадами, унитазом-моноблоком, черной плиткой, керамической плиткой, белыми стенами, полом из керамогранита, монолитной раковиной, столешницей из искусственного камня, серым полом и белой столешницей для на участке и в саду

Powder Room with copper accents featuring aqua, charcoal and white.
Источник вдохновения для домашнего уюта: маленький туалет в стиле ретро с фасадами с утопленной филенкой, белыми фасадами, раздельным унитазом, синими стенами, полом из винила, монолитной раковиной, белым полом, белой столешницей и подвесной тумбой для на участке и в саду
Источник вдохновения для домашнего уюта: маленький туалет в стиле ретро с фасадами с утопленной филенкой, белыми фасадами, раздельным унитазом, синими стенами, полом из винила, монолитной раковиной, белым полом, белой столешницей и подвесной тумбой для на участке и в саду
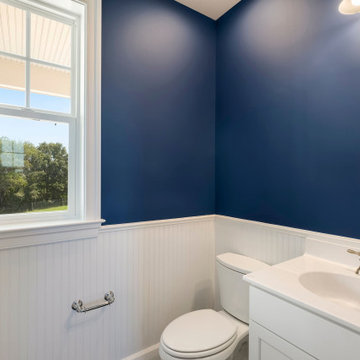
Источник вдохновения для домашнего уюта: туалет среднего размера в стиле кантри с синими стенами, синим полом, белой столешницей, встроенной тумбой, фасадами с утопленной филенкой, белыми фасадами, полом из ламината, монолитной раковиной и столешницей из искусственного камня
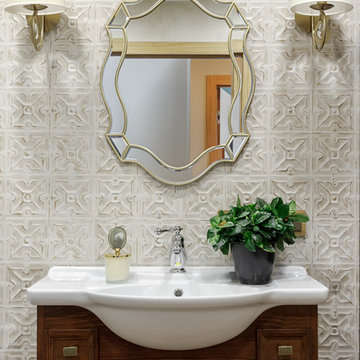
Пример оригинального дизайна: туалет в современном стиле с темными деревянными фасадами, бежевой плиткой, фасадами с утопленной филенкой и монолитной раковиной
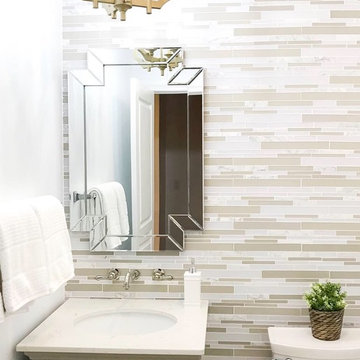
PHOTO CREDIT: INTERIOR DESIGN BY: HOUSE OF JORDYN ©
We can’t say enough about powder rooms, we love them! Even though they are small spaces, it still presents an amazing opportunity to showcase your design style! Our clients requested a modern and sleek customized look. With this in mind, we were able to give them special features like a wall mounted faucet, a mosaic tile accent wall, and a custom vanity. One of the challenges that comes with this design are the additional plumbing features. We even went a step ahead an installed a seamless access wall panel in the room behind the space with access to all the pipes. This way their beautiful accent wall will never be compromised if they ever need to access the pipes.

Идея дизайна: маленький туалет в стиле неоклассика (современная классика) с фасадами с утопленной филенкой, серыми фасадами, унитазом-моноблоком, серыми стенами, паркетным полом среднего тона, монолитной раковиной, мраморной столешницей, коричневым полом, белой столешницей и напольной тумбой для на участке и в саду
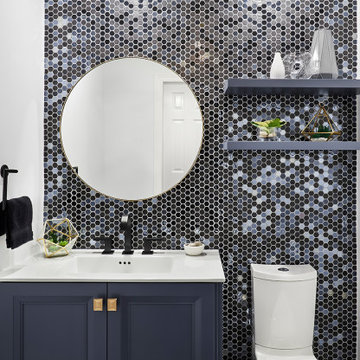
Свежая идея для дизайна: маленький туалет в современном стиле с фасадами с утопленной филенкой, синими фасадами, разноцветной плиткой, плиткой мозаикой, белыми стенами, монолитной раковиной и белой столешницей для на участке и в саду - отличное фото интерьера
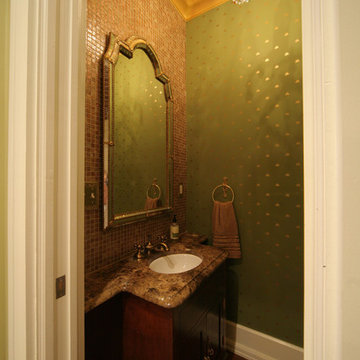
Photography by Starboard & Port of Springfield, Missouri.
Источник вдохновения для домашнего уюта: маленький туалет в викторианском стиле с фасадами с утопленной филенкой, коричневой плиткой, зелеными стенами, паркетным полом среднего тона, монолитной раковиной и коричневой столешницей для на участке и в саду
Источник вдохновения для домашнего уюта: маленький туалет в викторианском стиле с фасадами с утопленной филенкой, коричневой плиткой, зелеными стенами, паркетным полом среднего тона, монолитной раковиной и коричневой столешницей для на участке и в саду
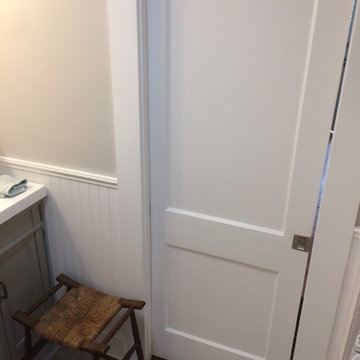
Пример оригинального дизайна: маленький туалет в стиле неоклассика (современная классика) с фасадами с утопленной филенкой, серыми фасадами, раздельным унитазом, серыми стенами, полом из керамогранита, монолитной раковиной, столешницей из искусственного камня и серым полом для на участке и в саду
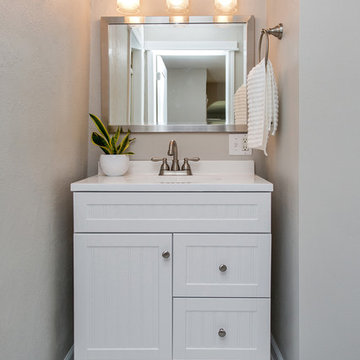
Jake Boyd Photo
Стильный дизайн: маленький туалет в стиле кантри с белыми фасадами, серыми стенами, полом из керамогранита, монолитной раковиной, столешницей из искусственного кварца, белой плиткой, фасадами с утопленной филенкой и белой столешницей для на участке и в саду - последний тренд
Стильный дизайн: маленький туалет в стиле кантри с белыми фасадами, серыми стенами, полом из керамогранита, монолитной раковиной, столешницей из искусственного кварца, белой плиткой, фасадами с утопленной филенкой и белой столешницей для на участке и в саду - последний тренд
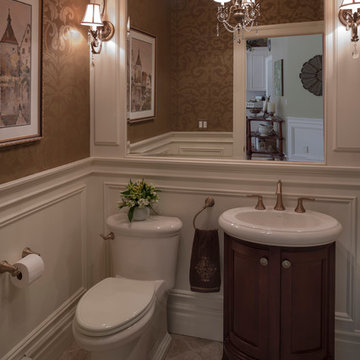
Источник вдохновения для домашнего уюта: маленький туалет в классическом стиле с фасадами с утопленной филенкой, темными деревянными фасадами, унитазом-моноблоком, бежевой плиткой, коричневыми стенами, полом из керамогранита и монолитной раковиной для на участке и в саду

No strangers to remodeling, the new owners of this St. Paul tudor knew they could update this decrepit 1920 duplex into a single-family forever home.
A list of desired amenities was a catalyst for turning a bedroom into a large mudroom, an open kitchen space where their large family can gather, an additional exterior door for direct access to a patio, two home offices, an additional laundry room central to bedrooms, and a large master bathroom. To best understand the complexity of the floor plan changes, see the construction documents.
As for the aesthetic, this was inspired by a deep appreciation for the durability, colors, textures and simplicity of Norwegian design. The home’s light paint colors set a positive tone. An abundance of tile creates character. New lighting reflecting the home’s original design is mixed with simplistic modern lighting. To pay homage to the original character several light fixtures were reused, wallpaper was repurposed at a ceiling, the chimney was exposed, and a new coffered ceiling was created.
Overall, this eclectic design style was carefully thought out to create a cohesive design throughout the home.
Come see this project in person, September 29 – 30th on the 2018 Castle Home Tour.
Туалет с фасадами с утопленной филенкой и монолитной раковиной – фото дизайна интерьера
1