Туалет с темными деревянными фасадами и красными стенами – фото дизайна интерьера
Сортировать:
Бюджет
Сортировать:Популярное за сегодня
1 - 20 из 70 фото
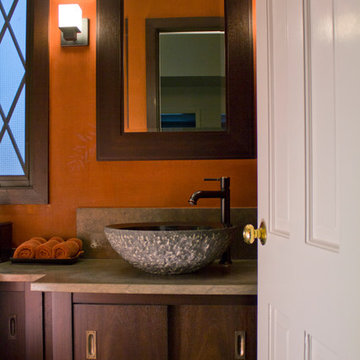
This is a very small powder room. You can reach every wall from the toilet. Because it's so small we wanted to fill the space with textures, different textures and darker colors. The colors and wood also reflect the colors and texture of a set of framed Japanese silk prints in the foyer next to this powder room. The small granite boulder sink adds a sculptural focus point in this small space.
Storage for powder room essentials is precious because there's little room elsewhere near this foyer adjacent powder room.
Room is 4' x 5'-8"
Wm Burlingham Photography
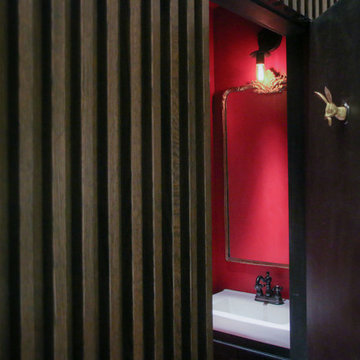
"Speak-easy" style powder room tucked under the interior stairs, at a gut-renovated 2-family townhouse in Park Slope, Brooklyn. Door is part of a custom-made slatted screen that doubles up as railing for the stairs.
© reBUILD Workshop LLC

This lovely home began as a complete remodel to a 1960 era ranch home. Warm, sunny colors and traditional details fill every space. The colorful gazebo overlooks the boccii court and a golf course. Shaded by stately palms, the dining patio is surrounded by a wrought iron railing. Hand plastered walls are etched and styled to reflect historical architectural details. The wine room is located in the basement where a cistern had been.
Project designed by Susie Hersker’s Scottsdale interior design firm Design Directives. Design Directives is active in Phoenix, Paradise Valley, Cave Creek, Carefree, Sedona, and beyond.
For more about Design Directives, click here: https://susanherskerasid.com/

The homeowner chose an interesting zebra patterned wallpaper for this powder room.
На фото: маленький туалет в стиле фьюжн с врезной раковиной, темными деревянными фасадами, мраморной столешницей, раздельным унитазом, фасадами с декоративным кантом, паркетным полом среднего тона, красными стенами и белой столешницей для на участке и в саду
На фото: маленький туалет в стиле фьюжн с врезной раковиной, темными деревянными фасадами, мраморной столешницей, раздельным унитазом, фасадами с декоративным кантом, паркетным полом среднего тона, красными стенами и белой столешницей для на участке и в саду
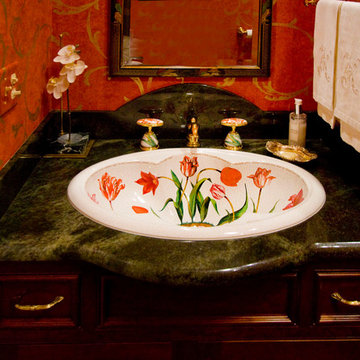
A traditional living room remodel complete with bright floral patterns and muted green walls.
На фото: маленький туалет в классическом стиле с паркетным полом среднего тона, накладной раковиной, фасадами островного типа, темными деревянными фасадами, столешницей из гранита и красными стенами для на участке и в саду
На фото: маленький туалет в классическом стиле с паркетным полом среднего тона, накладной раковиной, фасадами островного типа, темными деревянными фасадами, столешницей из гранита и красными стенами для на участке и в саду
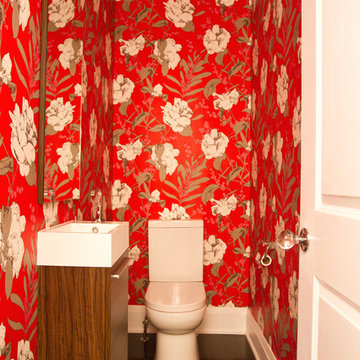
Bright and bold wallpaper was just the thing for this tiny and narrow powder room.
Стильный дизайн: маленький туалет в стиле неоклассика (современная классика) с плоскими фасадами, темными деревянными фасадами, красными стенами, темным паркетным полом и подвесной раковиной для на участке и в саду - последний тренд
Стильный дизайн: маленький туалет в стиле неоклассика (современная классика) с плоскими фасадами, темными деревянными фасадами, красными стенами, темным паркетным полом и подвесной раковиной для на участке и в саду - последний тренд
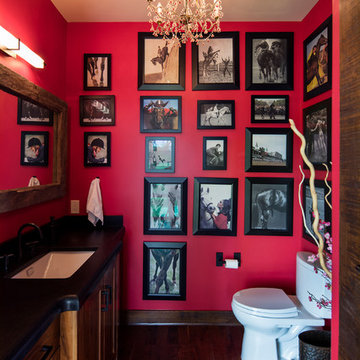
© Randy Tobias Photography. All rights reserved.
Идея дизайна: туалет среднего размера в стиле рустика с фасадами островного типа, темными деревянными фасадами, раздельным унитазом, красными стенами, темным паркетным полом, врезной раковиной и столешницей из искусственного камня
Идея дизайна: туалет среднего размера в стиле рустика с фасадами островного типа, темными деревянными фасадами, раздельным унитазом, красными стенами, темным паркетным полом, врезной раковиной и столешницей из искусственного камня
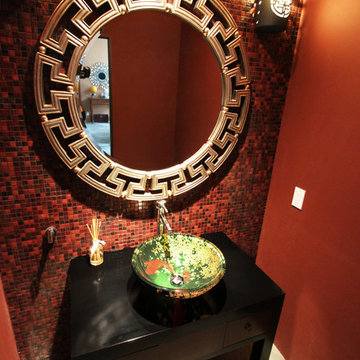
Asian powder room with Hakatai mosaic glass tile wall as backdrop, Asian vanity with Koi vessel sink, modern faucet in bamboo shape, Asian wall sconces and dramatic golden mirror. Floor is polished concrete.
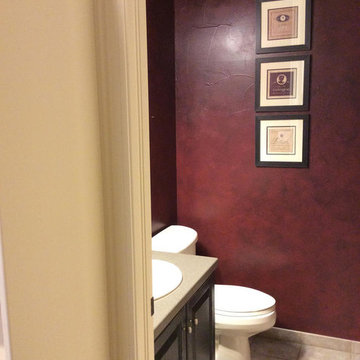
На фото: маленький туалет в классическом стиле с фасадами с выступающей филенкой, темными деревянными фасадами, красными стенами, полом из травертина и столешницей из искусственного камня для на участке и в саду
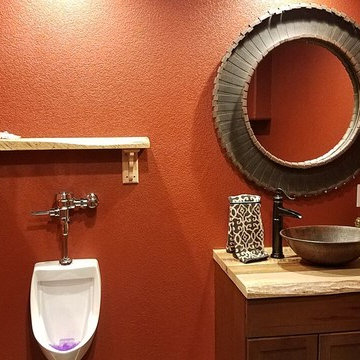
На фото: маленький туалет в стиле рустика с фасадами в стиле шейкер, темными деревянными фасадами, писсуаром, красными стенами, настольной раковиной и столешницей из дерева для на участке и в саду с
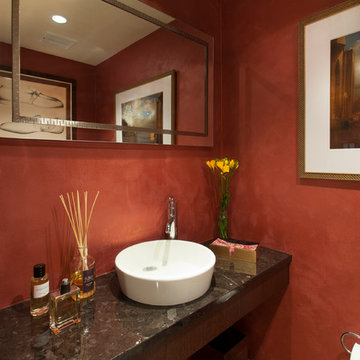
A Philadelphia suburban Main Line bi-level condo is home to a contemporary collection of art and furnishings. The light filled neutral space is warm and inviting and serves as a backdrop to showcase this couple’s growing art collection. Great use of color for accents, custom furniture and an eclectic mix of furnishings add interest and texture to the space. Nestled in the trees, this suburban home feels like it’s in the country while just a short distance to the city.
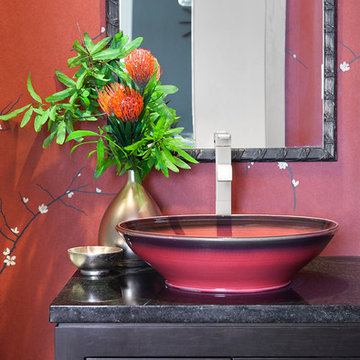
Photos: Donna Dotan Photography; Instagram:
@donnadotanphoto
Пример оригинального дизайна: маленький туалет в современном стиле с плоскими фасадами, темными деревянными фасадами, красными стенами, настольной раковиной и столешницей из гранита для на участке и в саду
Пример оригинального дизайна: маленький туалет в современном стиле с плоскими фасадами, темными деревянными фасадами, красными стенами, настольной раковиной и столешницей из гранита для на участке и в саду
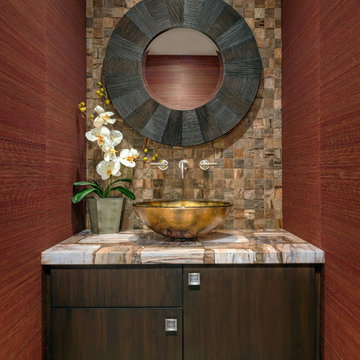
Стильный дизайн: туалет в современном стиле с настольной раковиной, плоскими фасадами, темными деревянными фасадами, коричневой плиткой, каменной плиткой, красными стенами и разноцветной столешницей - последний тренд
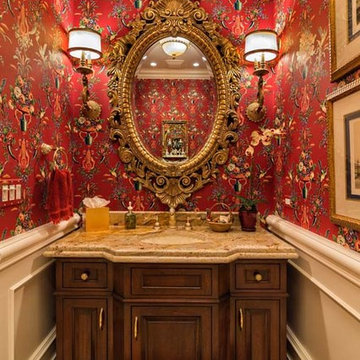
Пример оригинального дизайна: туалет среднего размера в классическом стиле с фасадами с выступающей филенкой, темными деревянными фасадами, красными стенами, врезной раковиной и столешницей из гранита
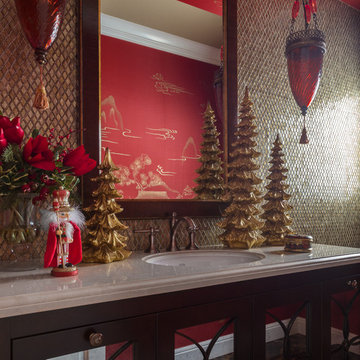
Источник вдохновения для домашнего уюта: туалет среднего размера в средиземноморском стиле с стеклянными фасадами, темными деревянными фасадами, бежевой плиткой, металлической плиткой, красными стенами, монолитной раковиной, столешницей из искусственного камня и белой столешницей
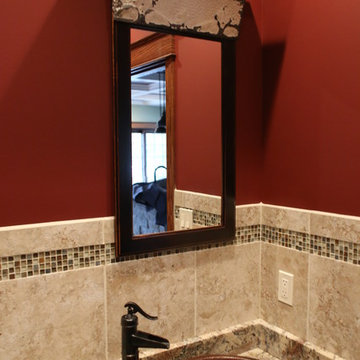
Свежая идея для дизайна: маленький туалет в стиле рустика с красными стенами, темными деревянными фасадами, унитазом-моноблоком, плиткой мозаикой, настольной раковиной и столешницей из гранита для на участке и в саду - отличное фото интерьера
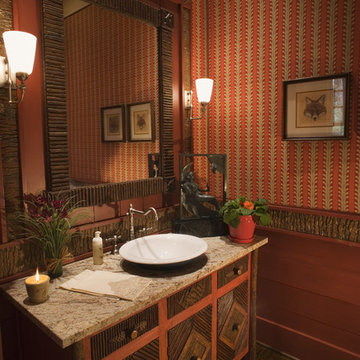
Источник вдохновения для домашнего уюта: туалет среднего размера в стиле рустика с фасадами островного типа, темными деревянными фасадами, красными стенами, темным паркетным полом и столешницей из гранита
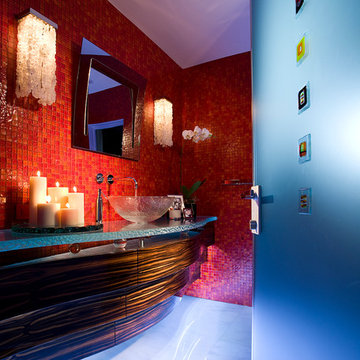
Powder bathroom is the one room in a house where not many rules apply. In this house, it is a vibrant example of transitional design.
As you enter thru frosted glass door decorated with colorful Venetian accents, you are immediately welcomed by vibrantly red walls reflecting softly in the white marble floor. The red mosaic creates a backdrop that sets the playful and elegant tone for this room, and it compliments perfectly with the floating, curvilinear black ebony vanity.
The entire powder room is designed with beauty and function in mind. Lets not be deceived here - it has all the necessities of a bathroom.
The three layers of this vanity give it an elegant and sculptural form while housing LED lighting and offering convenient and necessary storage in form of drawers. Special attention was paid to ensure uninterrupted pattern of the ebony veneer, maximizing its beauty. Furthermore, the weightless design of the vanity was accomplished by crowning it with a thick textured glass counter that sits a top of crystal spheres.
There are three lighting types in this bathroom, each addressing the specific function of this room: 1) recessed overhead LED lights used for general illumination, 2) soft warm light penetrating the rock crystal decorative sconces placed on each side of mirror to illuminate the face, 3) LED lighting under each layer of the vanity produces an elegant pattern at night and for use during entertaining.
Interior Design, Decorating & Project Management by Equilibrium Interior Design Inc
Photography by Craig Denis
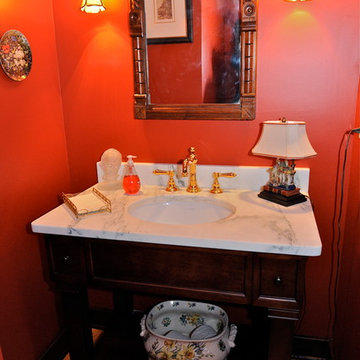
Пример оригинального дизайна: туалет среднего размера в классическом стиле с фасадами островного типа, темными деревянными фасадами, раздельным унитазом, красными стенами, паркетным полом среднего тона, врезной раковиной и мраморной столешницей
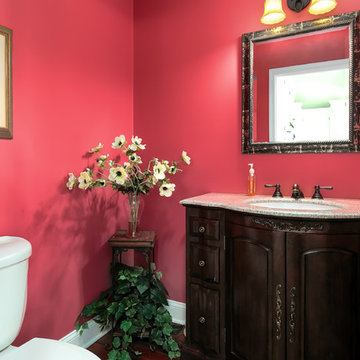
Photography by Steve Edwards
На фото: маленький туалет в классическом стиле с фасадами с выступающей филенкой, темными деревянными фасадами, красными стенами, темным паркетным полом, врезной раковиной, столешницей из гранита и коричневым полом для на участке и в саду
На фото: маленький туалет в классическом стиле с фасадами с выступающей филенкой, темными деревянными фасадами, красными стенами, темным паркетным полом, врезной раковиной, столешницей из гранита и коричневым полом для на участке и в саду
Туалет с темными деревянными фасадами и красными стенами – фото дизайна интерьера
1