Туалет с коричневыми фасадами и зелеными фасадами – фото дизайна интерьера
Сортировать:
Бюджет
Сортировать:Популярное за сегодня
81 - 100 из 2 210 фото

Added a small Powder Room off the new Laundry Space
На фото: маленький туалет в стиле неоклассика (современная классика) с фасадами островного типа, коричневыми фасадами, белой плиткой, керамической плиткой, синими стенами, полом из мозаичной плитки, консольной раковиной, столешницей из искусственного кварца, зеленым полом и белой столешницей для на участке и в саду
На фото: маленький туалет в стиле неоклассика (современная классика) с фасадами островного типа, коричневыми фасадами, белой плиткой, керамической плиткой, синими стенами, полом из мозаичной плитки, консольной раковиной, столешницей из искусственного кварца, зеленым полом и белой столешницей для на участке и в саду

Linda Hall
Пример оригинального дизайна: маленький туалет в классическом стиле с врезной раковиной, фасадами с выступающей филенкой, коричневыми фасадами, мраморной столешницей, раздельным унитазом, бежевой плиткой, серыми стенами и полом из известняка для на участке и в саду
Пример оригинального дизайна: маленький туалет в классическом стиле с врезной раковиной, фасадами с выступающей филенкой, коричневыми фасадами, мраморной столешницей, раздельным унитазом, бежевой плиткой, серыми стенами и полом из известняка для на участке и в саду
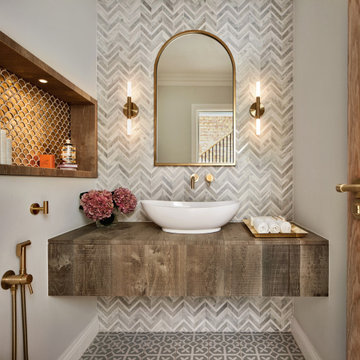
Источник вдохновения для домашнего уюта: маленький туалет в стиле неоклассика (современная классика) с коричневыми фасадами, серой плиткой, керамогранитной плиткой, бежевыми стенами, полом из керамогранита, настольной раковиной, столешницей из дерева, синим полом, коричневой столешницей и подвесной тумбой для на участке и в саду

It’s always a blessing when your clients become friends - and that’s exactly what blossomed out of this two-phase remodel (along with three transformed spaces!). These clients were such a joy to work with and made what, at times, was a challenging job feel seamless. This project consisted of two phases, the first being a reconfiguration and update of their master bathroom, guest bathroom, and hallway closets, and the second a kitchen remodel.
In keeping with the style of the home, we decided to run with what we called “traditional with farmhouse charm” – warm wood tones, cement tile, traditional patterns, and you can’t forget the pops of color! The master bathroom airs on the masculine side with a mostly black, white, and wood color palette, while the powder room is very feminine with pastel colors.
When the bathroom projects were wrapped, it didn’t take long before we moved on to the kitchen. The kitchen already had a nice flow, so we didn’t need to move any plumbing or appliances. Instead, we just gave it the facelift it deserved! We wanted to continue the farmhouse charm and landed on a gorgeous terracotta and ceramic hand-painted tile for the backsplash, concrete look-alike quartz countertops, and two-toned cabinets while keeping the existing hardwood floors. We also removed some upper cabinets that blocked the view from the kitchen into the dining and living room area, resulting in a coveted open concept floor plan.
Our clients have always loved to entertain, but now with the remodel complete, they are hosting more than ever, enjoying every second they have in their home.
---
Project designed by interior design studio Kimberlee Marie Interiors. They serve the Seattle metro area including Seattle, Bellevue, Kirkland, Medina, Clyde Hill, and Hunts Point.
For more about Kimberlee Marie Interiors, see here: https://www.kimberleemarie.com/
To learn more about this project, see here
https://www.kimberleemarie.com/kirkland-remodel-1
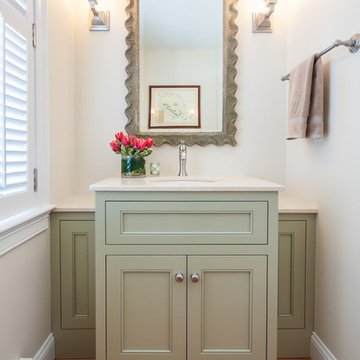
“Working with a company like Grabill really makes it a pleasure,” says Jennifer Griffin, Interior Designer with Griffin Interiors, Wenham, Mass., and Northeast Kitchens in Middleton, Mass. Her client has a five-bedroom house, four grown children and a first grandchild, combined with another host of sisters, nephews, nieces and friends that often come over.
Photographed by Stephanie Rosseel
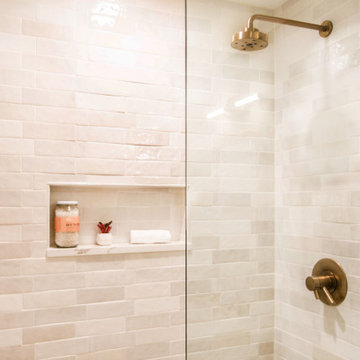
This amazing condo remodel features everything from new Benjamin Moore paint to new hardwood floors and most things in between. The kitchen and guest bathroom both received a whole new facelift. In the kitchen the light blue gray flat panel cabinets bring a pop of color that meshes perfectly with the white backsplash and countertops. Gold fixtures and hardware are sprinkled about for the best amount of sparkle. With a new textured vanity and new tiles the guest bathroom is a dream. Porcelain floor tiles and ceramic wall tiles line this bathroom in a beautiful monochromatic color. A new gray vanity with double under-mount sinks was added to the master bathroom as well. All coming together to make this condo look amazing.

Needham Spec House. Powder room: Emerald green vanity with brass hardware. Crown molding. Trim color Benjamin Moore Chantilly Lace. Wall color provided by BUYER. Photography by Sheryl Kalis. Construction by Veatch Property Development.

Final photos by www.impressia.net
Источник вдохновения для домашнего уюта: туалет среднего размера в стиле неоклассика (современная классика) с фасадами с выступающей филенкой, коричневыми фасадами, раздельным унитазом, белой плиткой, стеклянной плиткой, разноцветными стенами, полом из мозаичной плитки, врезной раковиной, столешницей из кварцита, серым полом, белой столешницей, встроенной тумбой и обоями на стенах
Источник вдохновения для домашнего уюта: туалет среднего размера в стиле неоклассика (современная классика) с фасадами с выступающей филенкой, коричневыми фасадами, раздельным унитазом, белой плиткой, стеклянной плиткой, разноцветными стенами, полом из мозаичной плитки, врезной раковиной, столешницей из кварцита, серым полом, белой столешницей, встроенной тумбой и обоями на стенах

Transitional bathroom with classic dark wood, and updated lighting and fixtures.
Свежая идея для дизайна: маленький туалет в стиле неоклассика (современная классика) с фасадами с утопленной филенкой, коричневыми фасадами, бежевыми стенами, мраморным полом, врезной раковиной, столешницей из известняка, бежевым полом, бежевой столешницей, напольной тумбой и обоями на стенах для на участке и в саду - отличное фото интерьера
Свежая идея для дизайна: маленький туалет в стиле неоклассика (современная классика) с фасадами с утопленной филенкой, коричневыми фасадами, бежевыми стенами, мраморным полом, врезной раковиной, столешницей из известняка, бежевым полом, бежевой столешницей, напольной тумбой и обоями на стенах для на участке и в саду - отличное фото интерьера
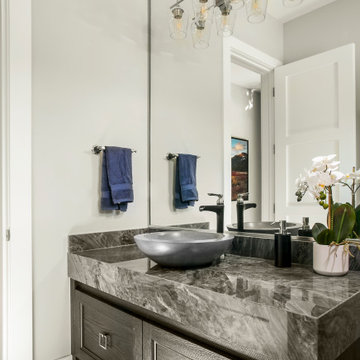
Источник вдохновения для домашнего уюта: туалет среднего размера в стиле неоклассика (современная классика) с фасадами с утопленной филенкой, коричневыми фасадами, столешницей из оникса, серой столешницей и подвесной тумбой
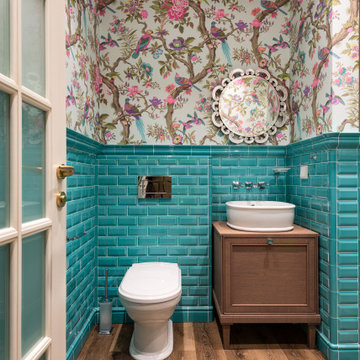
Источник вдохновения для домашнего уюта: туалет среднего размера в современном стиле с фасадами с утопленной филенкой, коричневыми фасадами, инсталляцией, синей плиткой, керамогранитной плиткой, паркетным полом среднего тона, настольной раковиной, столешницей из дерева, коричневым полом и коричневой столешницей
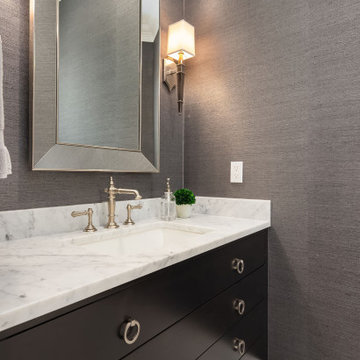
Small Powder Bathroom with grasscloth wallcovering, marble mosaic flooring, carrara slab vanity counter and custom vanity in dark ebony stained finish. Kohler sink and faucet and Hudson Valley sconces.
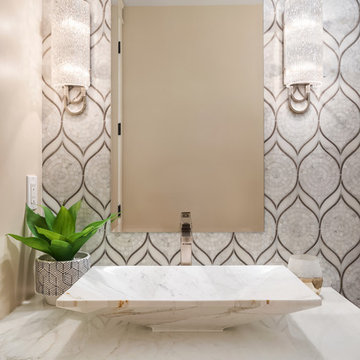
We used a delightful mix of soft color tones and warm wood floors in this Sammamish lakefront home.
Project designed by Michelle Yorke Interior Design Firm in Bellevue. Serving Redmond, Sammamish, Issaquah, Mercer Island, Kirkland, Medina, Clyde Hill, and Seattle.
For more about Michelle Yorke, click here: https://michelleyorkedesign.com/
To learn more about this project, click here:
https://michelleyorkedesign.com/sammamish-lakefront-home/
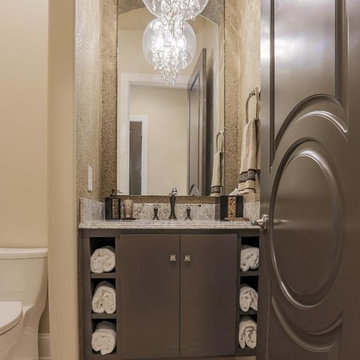
Пример оригинального дизайна: туалет среднего размера в средиземноморском стиле с плоскими фасадами, коричневыми фасадами, унитазом-моноблоком, серой плиткой, коричневыми стенами, полом из керамической плитки, врезной раковиной, столешницей из гранита, коричневым полом и серой столешницей
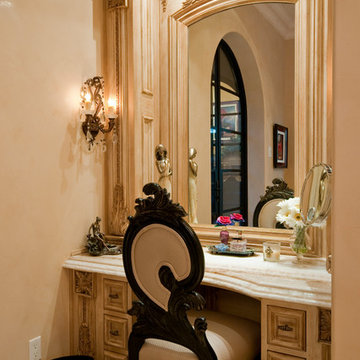
Elegant makeup vanity in the master suite made special for her.
На фото: огромный туалет в средиземноморском стиле с фасадами с утопленной филенкой, коричневыми фасадами, унитазом-моноблоком, разноцветной плиткой, бежевыми стенами, полом из травертина, накладной раковиной, мраморной столешницей, разноцветным полом и разноцветной столешницей с
На фото: огромный туалет в средиземноморском стиле с фасадами с утопленной филенкой, коричневыми фасадами, унитазом-моноблоком, разноцветной плиткой, бежевыми стенами, полом из травертина, накладной раковиной, мраморной столешницей, разноцветным полом и разноцветной столешницей с

На фото: туалет в стиле неоклассика (современная классика) с фасадами островного типа, коричневыми фасадами, инсталляцией, зелеными стенами, паркетным полом среднего тона, врезной раковиной, столешницей из кварцита, бежевым полом, черной столешницей, напольной тумбой и балками на потолке

На фото: большой туалет в стиле рустика с открытыми фасадами, зелеными фасадами, паркетным полом среднего тона, настольной раковиной, подвесной тумбой, деревянным потолком, деревянными стенами, коричневыми стенами, коричневым полом и зеленой столешницей с

A powder bathroom with an alder vanity, a ceramic rectangular vessel sink, wall mounted faucet, turquoise tile backsplash with unique cracking glaze, and a lighted oval mirror.

На фото: маленький туалет в стиле модернизм с плоскими фасадами, коричневыми фасадами, черной плиткой, черными стенами, светлым паркетным полом, врезной раковиной, мраморной столешницей, серым полом, белой столешницей, напольной тумбой и обоями на стенах для на участке и в саду
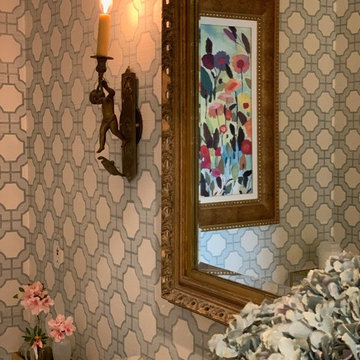
White walls in a powder bath just wouldn't do for the homeowner who loves drama and color. The results were a geometric wallpaper that give life to the space.
Туалет с коричневыми фасадами и зелеными фасадами – фото дизайна интерьера
5