Туалет с коричневыми фасадами и зелеными фасадами – фото дизайна интерьера
Сортировать:
Бюджет
Сортировать:Популярное за сегодня
21 - 40 из 2 210 фото
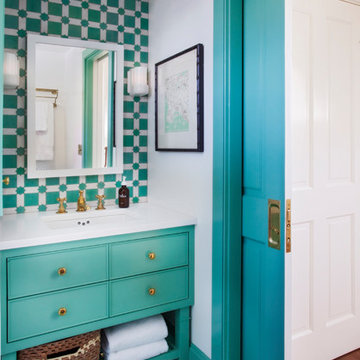
Свежая идея для дизайна: туалет в морском стиле с зелеными фасадами, синей плиткой, зеленой плиткой, белыми стенами, врезной раковиной, зеленым полом, фасадами с декоративным кантом и белой столешницей - отличное фото интерьера

This award-winning and intimate cottage was rebuilt on the site of a deteriorating outbuilding. Doubling as a custom jewelry studio and guest retreat, the cottage’s timeless design was inspired by old National Parks rough-stone shelters that the owners had fallen in love with. A single living space boasts custom built-ins for jewelry work, a Murphy bed for overnight guests, and a stone fireplace for warmth and relaxation. A cozy loft nestles behind rustic timber trusses above. Expansive sliding glass doors open to an outdoor living terrace overlooking a serene wooded meadow.
Photos by: Emily Minton Redfield
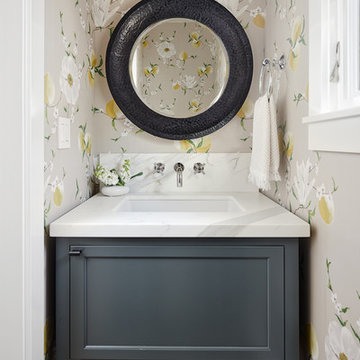
A soft floral wallpaper creates an impact in this small powder room. Paired with a dark green cabinet and a marble counter, this simple clean design maximizes space.
Photo: Jean Bai / Konstrukt Photo
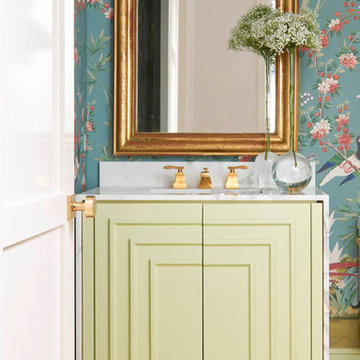
На фото: маленький туалет в стиле неоклассика (современная классика) с фасадами островного типа, зелеными фасадами, светлым паркетным полом, врезной раковиной, мраморной столешницей, бежевым полом, синими стенами и белой столешницей для на участке и в саду с

In this full service residential remodel project, we left no stone, or room, unturned. We created a beautiful open concept living/dining/kitchen by removing a structural wall and existing fireplace. This home features a breathtaking three sided fireplace that becomes the focal point when entering the home. It creates division with transparency between the living room and the cigar room that we added. Our clients wanted a home that reflected their vision and a space to hold the memories of their growing family. We transformed a contemporary space into our clients dream of a transitional, open concept home.

На фото: туалет среднего размера в стиле модернизм с фасадами с утопленной филенкой, коричневыми фасадами, раздельным унитазом, серыми стенами, полом из керамической плитки, врезной раковиной, столешницей из искусственного кварца, разноцветным полом, белой столешницей и встроенной тумбой с

Санузел выполнен из тика по уникальной технологии укладки древесины во влажных и мокрых помещениях. достаточно сделать слив и подвесить тропический дождь и можно спокойно принимать душ, не опасаюсь залить соседей. всё дело в технологии и правильно подобранных материалах.

A quick refresh to the powder bathroom but created a big impact!
Источник вдохновения для домашнего уюта: маленький туалет в стиле неоклассика (современная классика) с фасадами в стиле шейкер, коричневыми фасадами, инсталляцией, серыми стенами, полом из керамической плитки, монолитной раковиной, столешницей из искусственного кварца, черным полом, белой столешницей и напольной тумбой для на участке и в саду
Источник вдохновения для домашнего уюта: маленький туалет в стиле неоклассика (современная классика) с фасадами в стиле шейкер, коричневыми фасадами, инсталляцией, серыми стенами, полом из керамической плитки, монолитной раковиной, столешницей из искусственного кварца, черным полом, белой столешницей и напольной тумбой для на участке и в саду

This family moved from CA to TX and wanted to bring their modern style with them. See all the pictures to see the gorgeous modern design.
На фото: маленький туалет в современном стиле с плоскими фасадами, коричневыми фасадами, синей плиткой, плиткой мозаикой, белыми стенами, полом из керамогранита, настольной раковиной, столешницей из кварцита, коричневым полом, белой столешницей и напольной тумбой для на участке и в саду
На фото: маленький туалет в современном стиле с плоскими фасадами, коричневыми фасадами, синей плиткой, плиткой мозаикой, белыми стенами, полом из керамогранита, настольной раковиной, столешницей из кварцита, коричневым полом, белой столешницей и напольной тумбой для на участке и в саду
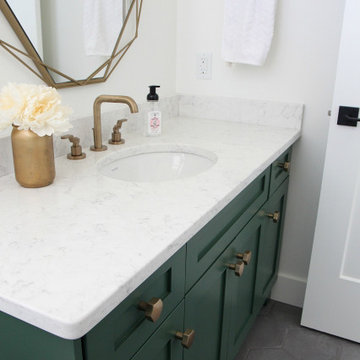
The powder room mirror that's hexagon shaped from Home Sense. Matte gold light fixture from Wayfair and faucet from Splashes Andrew Sheret in Nanaimo. Hexagon gray porcelain floor tile with hexagon door knobs from Wayfair. Countertop is LG Viatera Minuet Quartz
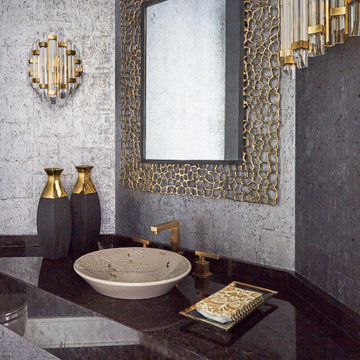
3cm polished antique brown granite with eased edges. Newport Brass 2030/10 widespread faucet satin bronze
Пример оригинального дизайна: туалет среднего размера в современном стиле с серыми стенами, настольной раковиной, коричневой столешницей, подвесной тумбой, обоями на стенах, коричневыми фасадами и столешницей из гранита
Пример оригинального дизайна: туалет среднего размера в современном стиле с серыми стенами, настольной раковиной, коричневой столешницей, подвесной тумбой, обоями на стенах, коричневыми фасадами и столешницей из гранита

Inspired by the majesty of the Northern Lights and this family's everlasting love for Disney, this home plays host to enlighteningly open vistas and playful activity. Like its namesake, the beloved Sleeping Beauty, this home embodies family, fantasy and adventure in their truest form. Visions are seldom what they seem, but this home did begin 'Once Upon a Dream'. Welcome, to The Aurora.
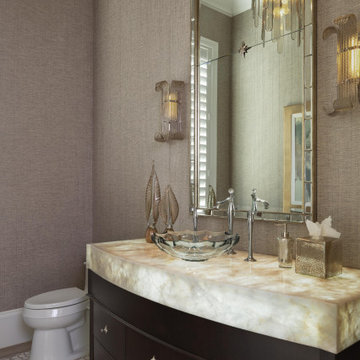
Designed by Amy Coslet & Sherri DuPont
Photography by Lori Hamilton
Стильный дизайн: туалет среднего размера в средиземноморском стиле с коричневыми фасадами, коричневыми стенами, полом из керамической плитки, настольной раковиной, столешницей из оникса, разноцветным полом, разноцветной столешницей, фасадами островного типа, напольной тумбой и обоями на стенах - последний тренд
Стильный дизайн: туалет среднего размера в средиземноморском стиле с коричневыми фасадами, коричневыми стенами, полом из керамической плитки, настольной раковиной, столешницей из оникса, разноцветным полом, разноцветной столешницей, фасадами островного типа, напольной тумбой и обоями на стенах - последний тренд

The vibrant powder room has floral wallpaper highlighted by crisp white wainscoting. The vanity is a custom-made, furniture grade piece topped with white Carrara marble. Black slate floors complete the room.
What started as an addition project turned into a full house remodel in this Modern Craftsman home in Narberth, PA. The addition included the creation of a sitting room, family room, mudroom and third floor. As we moved to the rest of the home, we designed and built a custom staircase to connect the family room to the existing kitchen. We laid red oak flooring with a mahogany inlay throughout house. Another central feature of this is home is all the built-in storage. We used or created every nook for seating and storage throughout the house, as you can see in the family room, dining area, staircase landing, bedroom and bathrooms. Custom wainscoting and trim are everywhere you look, and gives a clean, polished look to this warm house.
Rudloff Custom Builders has won Best of Houzz for Customer Service in 2014, 2015 2016, 2017 and 2019. We also were voted Best of Design in 2016, 2017, 2018, 2019 which only 2% of professionals receive. Rudloff Custom Builders has been featured on Houzz in their Kitchen of the Week, What to Know About Using Reclaimed Wood in the Kitchen as well as included in their Bathroom WorkBook article. We are a full service, certified remodeling company that covers all of the Philadelphia suburban area. This business, like most others, developed from a friendship of young entrepreneurs who wanted to make a difference in their clients’ lives, one household at a time. This relationship between partners is much more than a friendship. Edward and Stephen Rudloff are brothers who have renovated and built custom homes together paying close attention to detail. They are carpenters by trade and understand concept and execution. Rudloff Custom Builders will provide services for you with the highest level of professionalism, quality, detail, punctuality and craftsmanship, every step of the way along our journey together.
Specializing in residential construction allows us to connect with our clients early in the design phase to ensure that every detail is captured as you imagined. One stop shopping is essentially what you will receive with Rudloff Custom Builders from design of your project to the construction of your dreams, executed by on-site project managers and skilled craftsmen. Our concept: envision our client’s ideas and make them a reality. Our mission: CREATING LIFETIME RELATIONSHIPS BUILT ON TRUST AND INTEGRITY.
Photo Credit: Linda McManus Images

Пример оригинального дизайна: маленький туалет в современном стиле с плоскими фасадами, зелеными фасадами, инсталляцией, серой плиткой, белыми стенами и серым полом для на участке и в саду

Wells Design + Blue Hot Design
Пример оригинального дизайна: маленький туалет в современном стиле с фасадами островного типа, коричневыми фасадами, раздельным унитазом, разноцветной плиткой, керамогранитной плиткой, разноцветными стенами, полом из керамогранита, монолитной раковиной, столешницей из искусственного камня, серым полом и белой столешницей для на участке и в саду
Пример оригинального дизайна: маленький туалет в современном стиле с фасадами островного типа, коричневыми фасадами, раздельным унитазом, разноцветной плиткой, керамогранитной плиткой, разноцветными стенами, полом из керамогранита, монолитной раковиной, столешницей из искусственного камня, серым полом и белой столешницей для на участке и в саду

It’s always a blessing when your clients become friends - and that’s exactly what blossomed out of this two-phase remodel (along with three transformed spaces!). These clients were such a joy to work with and made what, at times, was a challenging job feel seamless. This project consisted of two phases, the first being a reconfiguration and update of their master bathroom, guest bathroom, and hallway closets, and the second a kitchen remodel.
In keeping with the style of the home, we decided to run with what we called “traditional with farmhouse charm” – warm wood tones, cement tile, traditional patterns, and you can’t forget the pops of color! The master bathroom airs on the masculine side with a mostly black, white, and wood color palette, while the powder room is very feminine with pastel colors.
When the bathroom projects were wrapped, it didn’t take long before we moved on to the kitchen. The kitchen already had a nice flow, so we didn’t need to move any plumbing or appliances. Instead, we just gave it the facelift it deserved! We wanted to continue the farmhouse charm and landed on a gorgeous terracotta and ceramic hand-painted tile for the backsplash, concrete look-alike quartz countertops, and two-toned cabinets while keeping the existing hardwood floors. We also removed some upper cabinets that blocked the view from the kitchen into the dining and living room area, resulting in a coveted open concept floor plan.
Our clients have always loved to entertain, but now with the remodel complete, they are hosting more than ever, enjoying every second they have in their home.
---
Project designed by interior design studio Kimberlee Marie Interiors. They serve the Seattle metro area including Seattle, Bellevue, Kirkland, Medina, Clyde Hill, and Hunts Point.
For more about Kimberlee Marie Interiors, see here: https://www.kimberleemarie.com/
To learn more about this project, see here
https://www.kimberleemarie.com/kirkland-remodel-1
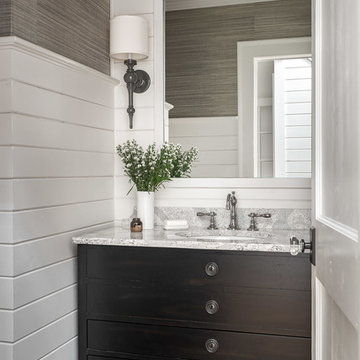
photo: garey gomez
Стильный дизайн: туалет среднего размера в морском стиле с столешницей из искусственного кварца, фасадами островного типа, коричневыми фасадами, разноцветными стенами, паркетным полом среднего тона, врезной раковиной и серой столешницей - последний тренд
Стильный дизайн: туалет среднего размера в морском стиле с столешницей из искусственного кварца, фасадами островного типа, коричневыми фасадами, разноцветными стенами, паркетным полом среднего тона, врезной раковиной и серой столешницей - последний тренд

Photo by:Satoshi Shigeta
Стильный дизайн: большой туалет в современном стиле с фасадами островного типа, коричневыми фасадами, бежевыми стенами, мраморным полом, настольной раковиной, столешницей из искусственного кварца, коричневым полом и черной столешницей - последний тренд
Стильный дизайн: большой туалет в современном стиле с фасадами островного типа, коричневыми фасадами, бежевыми стенами, мраморным полом, настольной раковиной, столешницей из искусственного кварца, коричневым полом и черной столешницей - последний тренд
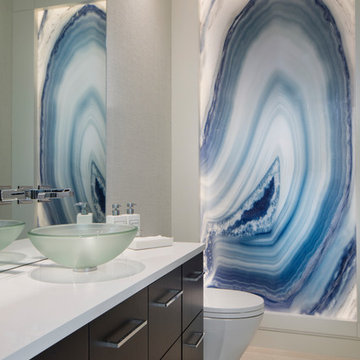
Пример оригинального дизайна: туалет в современном стиле с плоскими фасадами, коричневыми фасадами, разноцветными стенами, настольной раковиной, бежевым полом и белой столешницей
Туалет с коричневыми фасадами и зелеными фасадами – фото дизайна интерьера
2