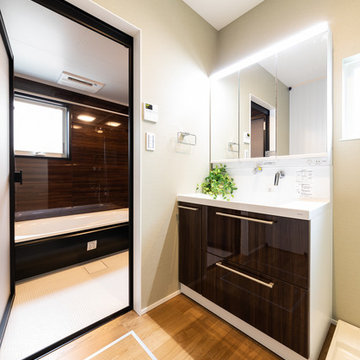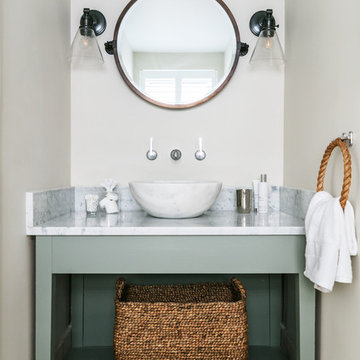Туалет с коричневыми фасадами и зелеными фасадами – фото дизайна интерьера
Сортировать:
Бюджет
Сортировать:Популярное за сегодня
1 - 20 из 2 212 фото
1 из 3

Grass cloth wallpaper by Schumacher, a vintage dresser turned vanity from MegMade and lights from Hudson Valley pull together a powder room fit for guests.

Источник вдохновения для домашнего уюта: туалет с коричневыми фасадами, серой плиткой, керамической плиткой, белыми стенами, светлым паркетным полом, настольной раковиной, столешницей из дерева, коричневым полом, коричневой столешницей и подвесной тумбой

На фото: маленький туалет: освещение в современном стиле с плоскими фасадами, коричневыми фасадами, унитазом-моноблоком, серой плиткой, плиткой мозаикой, коричневыми стенами, светлым паркетным полом, настольной раковиной, столешницей из искусственного кварца, бежевым полом, черной столешницей и подвесной тумбой для на участке и в саду

Стильный дизайн: туалет среднего размера в стиле фьюжн с фасадами в стиле шейкер, зелеными фасадами и зелеными стенами - последний тренд

На фото: туалет среднего размера в стиле кантри с фасадами разных видов, зелеными фасадами, плиткой, полом из сланца, врезной раковиной, столешницей из искусственного кварца, черным полом, белой столешницей, встроенной тумбой и обоями на стенах с

Custom floating vanity with mother of pearl vessel sink, textured tile wall and crushed mica wallpaper.
Источник вдохновения для домашнего уюта: маленький туалет в современном стиле с плоскими фасадами, коричневыми фасадами, унитазом-моноблоком, бежевой плиткой, каменной плиткой, бежевыми стенами, полом из керамогранита, настольной раковиной, столешницей из дерева, серым полом, коричневой столешницей, подвесной тумбой и обоями на стенах для на участке и в саду
Источник вдохновения для домашнего уюта: маленький туалет в современном стиле с плоскими фасадами, коричневыми фасадами, унитазом-моноблоком, бежевой плиткой, каменной плиткой, бежевыми стенами, полом из керамогранита, настольной раковиной, столешницей из дерева, серым полом, коричневой столешницей, подвесной тумбой и обоями на стенах для на участке и в саду

Пример оригинального дизайна: маленький туалет в стиле ретро с плоскими фасадами, коричневыми фасадами, унитазом-моноблоком, черно-белой плиткой, керамической плиткой, светлым паркетным полом, настольной раковиной, столешницей из искусственного кварца, коричневым полом, белой столешницей, подвесной тумбой и обоями на стенах для на участке и в саду

Another angle.
Идея дизайна: маленький туалет в стиле неоклассика (современная классика) с коричневыми фасадами, белой плиткой, керамической плиткой, синими стенами, мраморной столешницей и белой столешницей для на участке и в саду
Идея дизайна: маленький туалет в стиле неоклассика (современная классика) с коричневыми фасадами, белой плиткой, керамической плиткой, синими стенами, мраморной столешницей и белой столешницей для на участке и в саду

Свежая идея для дизайна: туалет в стиле модернизм с плоскими фасадами, коричневыми фасадами, серыми стенами, паркетным полом среднего тона, монолитной раковиной и коричневым полом - отличное фото интерьера

It’s always a blessing when your clients become friends - and that’s exactly what blossomed out of this two-phase remodel (along with three transformed spaces!). These clients were such a joy to work with and made what, at times, was a challenging job feel seamless. This project consisted of two phases, the first being a reconfiguration and update of their master bathroom, guest bathroom, and hallway closets, and the second a kitchen remodel.
In keeping with the style of the home, we decided to run with what we called “traditional with farmhouse charm” – warm wood tones, cement tile, traditional patterns, and you can’t forget the pops of color! The master bathroom airs on the masculine side with a mostly black, white, and wood color palette, while the powder room is very feminine with pastel colors.
When the bathroom projects were wrapped, it didn’t take long before we moved on to the kitchen. The kitchen already had a nice flow, so we didn’t need to move any plumbing or appliances. Instead, we just gave it the facelift it deserved! We wanted to continue the farmhouse charm and landed on a gorgeous terracotta and ceramic hand-painted tile for the backsplash, concrete look-alike quartz countertops, and two-toned cabinets while keeping the existing hardwood floors. We also removed some upper cabinets that blocked the view from the kitchen into the dining and living room area, resulting in a coveted open concept floor plan.
Our clients have always loved to entertain, but now with the remodel complete, they are hosting more than ever, enjoying every second they have in their home.
---
Project designed by interior design studio Kimberlee Marie Interiors. They serve the Seattle metro area including Seattle, Bellevue, Kirkland, Medina, Clyde Hill, and Hunts Point.
For more about Kimberlee Marie Interiors, see here: https://www.kimberleemarie.com/
To learn more about this project, see here
https://www.kimberleemarie.com/kirkland-remodel-1

Updated Spec Home: Basement Bathroom
In our Updated Spec Home: Basement Bath, we reveal the newest addition to my mom and sister’s home – a half bath in the Basement. Since they were spending so much time in their Basement Family Room, the need to add a bath on that level quickly became apparent. Fortunately, they had unfinished storage area we could borrow from to make a nice size 8′ x 5′ bath.
Working with a Budget and a Sister
We were working with a budget, but as usual, my sister and I blew the budget on this awesome patterned tile flooring. (Don’t worry design clients – I can stick to a budget when my sister is not around to be a bad influence!). With that said, I do think this flooring makes a great focal point for the bath and worth the expense!
On the Walls
We painted the walls Sherwin Williams Sea Salt (SW6204). Then, we brought in lots of interest and color with this gorgeous acrylic wrapped canvas art and oversized decorative medallions.
All of the plumbing fixtures, lighting and vanity were purchased at a local big box store. We were able to find streamlined options that work great in the space. We used brushed nickel as a light and airy metal option.
As you can see this Updated Spec Home: Basement Bath is a functional and fabulous addition to this gorgeous home. Be sure to check out these other Powder Baths we have designed (here and here).
And That’s a Wrap!
Unless my mom and sister build an addition, we have come to the end of our blog series Updated Spec Home. I hope you have enjoyed this series as much as I enjoyed being a part of making this Spec House a warm, inviting, and gorgeous home for two of my very favorite people!

Свежая идея для дизайна: туалет в стиле неоклассика (современная классика) с фасадами в стиле шейкер, коричневыми фасадами, разноцветными стенами, паркетным полом среднего тона, настольной раковиной, белой столешницей, напольной тумбой и обоями на стенах - отличное фото интерьера

After purchasing this Sunnyvale home several years ago, it was finally time to create the home of their dreams for this young family. With a wholly reimagined floorplan and primary suite addition, this home now serves as headquarters for this busy family.
The wall between the kitchen, dining, and family room was removed, allowing for an open concept plan, perfect for when kids are playing in the family room, doing homework at the dining table, or when the family is cooking. The new kitchen features tons of storage, a wet bar, and a large island. The family room conceals a small office and features custom built-ins, which allows visibility from the front entry through to the backyard without sacrificing any separation of space.
The primary suite addition is spacious and feels luxurious. The bathroom hosts a large shower, freestanding soaking tub, and a double vanity with plenty of storage. The kid's bathrooms are playful while still being guests to use. Blues, greens, and neutral tones are featured throughout the home, creating a consistent color story. Playful, calm, and cheerful tones are in each defining area, making this the perfect family house.

In this beautiful farmhouse style home, our Carmel design-build studio planned an open-concept kitchen filled with plenty of storage spaces to ensure functionality and comfort. In the adjoining dining area, we used beautiful furniture and lighting that mirror the lovely views of the outdoors. Stone-clad fireplaces, furnishings in fun prints, and statement lighting create elegance and sophistication in the living areas. The bedrooms are designed to evoke a calm relaxation sanctuary with plenty of natural light and soft finishes. The stylish home bar is fun, functional, and one of our favorite features of the home!
---
Project completed by Wendy Langston's Everything Home interior design firm, which serves Carmel, Zionsville, Fishers, Westfield, Noblesville, and Indianapolis.
For more about Everything Home, see here: https://everythinghomedesigns.com/
To learn more about this project, see here:
https://everythinghomedesigns.com/portfolio/farmhouse-style-home-interior/

На фото: туалет среднего размера в стиле неоклассика (современная классика) с фасадами с выступающей филенкой, зелеными фасадами, раздельным унитазом, разноцветными стенами, врезной раковиной, столешницей из искусственного кварца, белой столешницей, встроенной тумбой и обоями на стенах

Идея дизайна: маленький туалет в стиле кантри с плоскими фасадами, коричневыми фасадами, унитазом-моноблоком, разноцветными стенами, мраморным полом, накладной раковиной, мраморной столешницей, белым полом, белой столешницей, напольной тумбой и обоями на стенах для на участке и в саду

The main goal to reawaken the beauty of this outdated kitchen was to create more storage and make it a more functional space. This husband and wife love to host their large extended family of kids and grandkids. The JRP design team tweaked the floor plan by reducing the size of an unnecessarily large powder bath. Since storage was key this allowed us to turn a small pantry closet into a larger walk-in pantry.
Keeping with the Mediterranean style of the house but adding a contemporary flair, the design features two-tone cabinets. Walnut island and base cabinets mixed with off white full height and uppers create a warm, welcoming environment. With the removal of the dated soffit, the cabinets were extended to the ceiling. This allowed for a second row of upper cabinets featuring a walnut interior and lighting for display. Choosing the right countertop and backsplash such as this marble-like quartz and arabesque tile is key to tying this whole look together.
The new pantry layout features crisp off-white open shelving with a contrasting walnut base cabinet. The combined open shelving and specialty drawers offer greater storage while at the same time being visually appealing.
The hood with its dark metal finish accented with antique brass is the focal point. It anchors the room above a new 60” Wolf range providing ample space to cook large family meals. The massive island features storage on all sides and seating on two for easy conversation making this kitchen the true hub of the home.

Свежая идея для дизайна: маленький туалет в стиле неоклассика (современная классика) с плоскими фасадами, коричневыми фасадами, раздельным унитазом, синими стенами, паркетным полом среднего тона, монолитной раковиной, столешницей из бетона, коричневым полом и серой столешницей для на участке и в саду - отличное фото интерьера

Nick George | Photographer
Идея дизайна: маленький туалет в морском стиле с открытыми фасадами, зелеными фасадами, белыми стенами, настольной раковиной, бежевым полом и белой столешницей для на участке и в саду
Идея дизайна: маленький туалет в морском стиле с открытыми фасадами, зелеными фасадами, белыми стенами, настольной раковиной, бежевым полом и белой столешницей для на участке и в саду

Interior Design by Sherri DuPont
Photography by Lori Hamilton
Свежая идея для дизайна: туалет среднего размера в современном стиле с плоскими фасадами, коричневыми фасадами, полом из керамической плитки, столешницей из оникса, коричневым полом, серой плиткой, серыми стенами, настольной раковиной и серой столешницей - отличное фото интерьера
Свежая идея для дизайна: туалет среднего размера в современном стиле с плоскими фасадами, коричневыми фасадами, полом из керамической плитки, столешницей из оникса, коричневым полом, серой плиткой, серыми стенами, настольной раковиной и серой столешницей - отличное фото интерьера
Туалет с коричневыми фасадами и зелеными фасадами – фото дизайна интерьера
1