Туалет с мраморной плиткой и коричневым полом – фото дизайна интерьера
Сортировать:
Бюджет
Сортировать:Популярное за сегодня
1 - 20 из 94 фото

These homeowners came to us to renovate a number of areas of their home. In their formal powder bath they wanted a sophisticated polished room that was elegant and custom in design. The formal powder was designed around stunning marble and gold wall tile with a custom starburst layout coming from behind the center of the birds nest round brass mirror. A white floating quartz countertop houses a vessel bowl sink and vessel bowl height faucet in polished nickel, wood panel and molding’s were painted black with a gold leaf detail which carried over to the ceiling for the WOW.

World Renowned Interior Design Firm Fratantoni Interior Designers created these beautiful home designs! They design homes for families all over the world in any size and style. They also have in-house Architecture Firm Fratantoni Design and world class Luxury Home Building Firm Fratantoni Luxury Estates! Hire one or all three companies to design, build and or remodel your home!

На фото: маленький туалет в морском стиле с фасадами островного типа, светлыми деревянными фасадами, белой плиткой, мраморной плиткой, синими стенами, полом из известняка, настольной раковиной, мраморной столешницей, коричневым полом и белой столешницей для на участке и в саду

This home in West Bellevue underwent a dramatic transformation from a dated traditional design to better-than-new modern. The floor plan and flow of the home were completely updated, so that the owners could enjoy a bright, open and inviting layout. The inspiration for this home design was contrasting tones with warm wood elements and complementing metal accents giving the unique Pacific Northwest chic vibe that the clients were dreaming of.

На фото: маленький туалет с любым типом туалета в стиле кантри с плоскими фасадами, серыми фасадами, белой плиткой, мраморной плиткой, синими стенами, темным паркетным полом, врезной раковиной, столешницей из искусственного кварца, коричневым полом, белой столешницей, подвесной тумбой, сводчатым потолком и обоями на стенах для на участке и в саду с
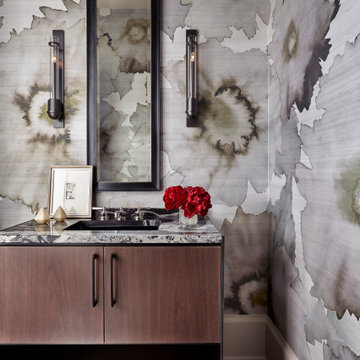
Пример оригинального дизайна: туалет среднего размера в современном стиле с фасадами островного типа, темными деревянными фасадами, мраморной плиткой, серыми стенами, врезной раковиной, мраморной столешницей, темным паркетным полом, коричневым полом, серой столешницей и разноцветной плиткой

На фото: туалет среднего размера в современном стиле с плоскими фасадами, темными деревянными фасадами, серой плиткой, мраморной плиткой, бежевыми стенами, темным паркетным полом, настольной раковиной, столешницей из талькохлорита и коричневым полом

Experience the latest renovation by TK Homes with captivating Mid Century contemporary design by Jessica Koltun Home. Offering a rare opportunity in the Preston Hollow neighborhood, this single story ranch home situated on a prime lot has been superbly rebuilt to new construction specifications for an unparalleled showcase of quality and style. The mid century inspired color palette of textured whites and contrasting blacks flow throughout the wide-open floor plan features a formal dining, dedicated study, and Kitchen Aid Appliance Chef's kitchen with 36in gas range, and double island. Retire to your owner's suite with vaulted ceilings, an oversized shower completely tiled in Carrara marble, and direct access to your private courtyard. Three private outdoor areas offer endless opportunities for entertaining. Designer amenities include white oak millwork, tongue and groove shiplap, marble countertops and tile, and a high end lighting, plumbing, & hardware.

Источник вдохновения для домашнего уюта: туалет среднего размера в современном стиле с плоскими фасадами, фасадами цвета дерева среднего тона, инсталляцией, бежевой плиткой, мраморной плиткой, белыми стенами, паркетным полом среднего тона, врезной раковиной, столешницей из искусственного камня, коричневым полом, черной столешницей, подвесной тумбой и многоуровневым потолком
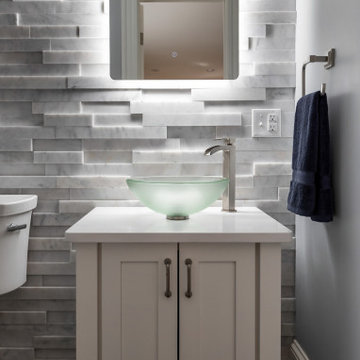
На фото: маленький туалет в стиле неоклассика (современная классика) с плоскими фасадами, белыми фасадами, унитазом-моноблоком, серой плиткой, мраморной плиткой, серыми стенами, паркетным полом среднего тона, настольной раковиной, столешницей из искусственного кварца, коричневым полом и белой столешницей для на участке и в саду с
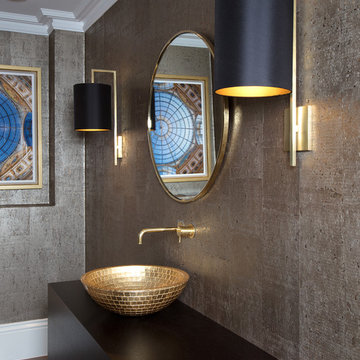
Textured wallpaper for a luxurious clockroom. Gold finishes with a mosaic vessel basin
На фото: туалет среднего размера в стиле модернизм с темными деревянными фасадами, коричневой плиткой, мраморной плиткой, коричневыми стенами, полом из керамогранита, раковиной с несколькими смесителями, столешницей из дерева, коричневым полом и коричневой столешницей
На фото: туалет среднего размера в стиле модернизм с темными деревянными фасадами, коричневой плиткой, мраморной плиткой, коричневыми стенами, полом из керамогранита, раковиной с несколькими смесителями, столешницей из дерева, коричневым полом и коричневой столешницей
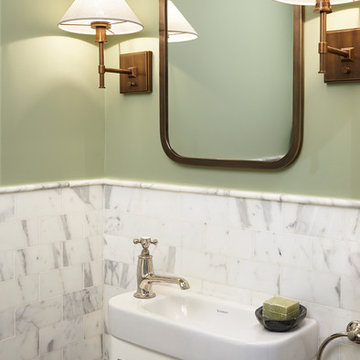
Full-scale interior design, architectural consultation, kitchen design, bath design, furnishings selection and project management for a historic townhouse located in the historical Brooklyn Heights neighborhood. Project featured in Architectural Digest (AD).
Read the full article here:
https://www.architecturaldigest.com/story/historic-brooklyn-townhouse-where-subtlety-is-everything
Photo by: Tria Giovan
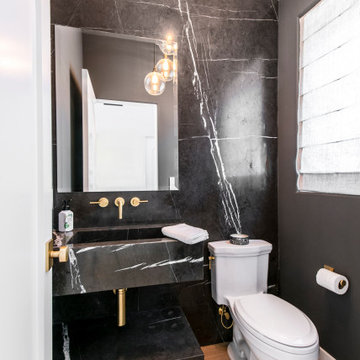
Идея дизайна: туалет среднего размера в стиле неоклассика (современная классика) с черными фасадами, унитазом-моноблоком, черно-белой плиткой, мраморной плиткой, белыми стенами, светлым паркетным полом, монолитной раковиной, мраморной столешницей, коричневым полом, черной столешницей и встроенной тумбой
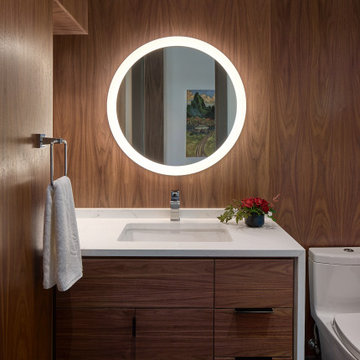
Gorgeous plain-sliced walnut veneered wall panels and vanity front are a stunning contrast to the water-fall white quartz countertop.
На фото: туалет среднего размера в стиле модернизм с плоскими фасадами, темными деревянными фасадами, унитазом-моноблоком, коричневой плиткой, коричневыми стенами, темным паркетным полом, врезной раковиной, столешницей из кварцита, коричневым полом, белой столешницей, подвесной тумбой, панелями на части стены и мраморной плиткой с
На фото: туалет среднего размера в стиле модернизм с плоскими фасадами, темными деревянными фасадами, унитазом-моноблоком, коричневой плиткой, коричневыми стенами, темным паркетным полом, врезной раковиной, столешницей из кварцита, коричневым полом, белой столешницей, подвесной тумбой, панелями на части стены и мраморной плиткой с
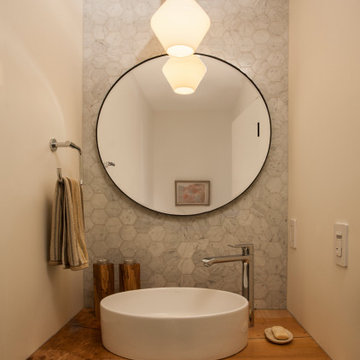
This elegant powder room has an organic feel from the natural marble tiles and live edge countertop.
На фото: маленький туалет в современном стиле с настольной раковиной, столешницей из дерева, коричневой столешницей, белыми стенами, серой плиткой, мраморной плиткой, раздельным унитазом, паркетным полом среднего тона, коричневым полом и подвесной тумбой для на участке и в саду с
На фото: маленький туалет в современном стиле с настольной раковиной, столешницей из дерева, коричневой столешницей, белыми стенами, серой плиткой, мраморной плиткой, раздельным унитазом, паркетным полом среднего тона, коричневым полом и подвесной тумбой для на участке и в саду с

Parisian Powder Room- dramatic lines in black and white create a welcome viewpoint for this powder room entry.
Источник вдохновения для домашнего уюта: туалет среднего размера в стиле неоклассика (современная классика) с фасадами островного типа, бежевыми фасадами, унитазом-моноблоком, белой плиткой, мраморной плиткой, серыми стенами, светлым паркетным полом, врезной раковиной, мраморной столешницей, коричневым полом и черной столешницей
Источник вдохновения для домашнего уюта: туалет среднего размера в стиле неоклассика (современная классика) с фасадами островного типа, бежевыми фасадами, унитазом-моноблоком, белой плиткой, мраморной плиткой, серыми стенами, светлым паркетным полом, врезной раковиной, мраморной столешницей, коричневым полом и черной столешницей
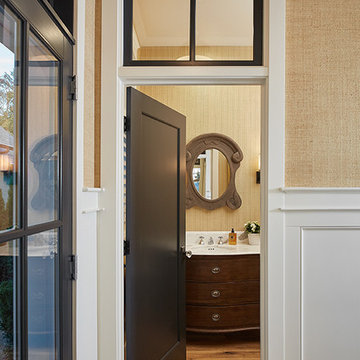
The best of the past and present meet in this distinguished design. Custom craftsmanship and distinctive detailing give this lakefront residence its vintage flavor while an open and light-filled floor plan clearly mark it as contemporary. With its interesting shingled roof lines, abundant windows with decorative brackets and welcoming porch, the exterior takes in surrounding views while the interior meets and exceeds contemporary expectations of ease and comfort. The main level features almost 3,000 square feet of open living, from the charming entry with multiple window seats and built-in benches to the central 15 by 22-foot kitchen, 22 by 18-foot living room with fireplace and adjacent dining and a relaxing, almost 300-square-foot screened-in porch. Nearby is a private sitting room and a 14 by 15-foot master bedroom with built-ins and a spa-style double-sink bath with a beautiful barrel-vaulted ceiling. The main level also includes a work room and first floor laundry, while the 2,165-square-foot second level includes three bedroom suites, a loft and a separate 966-square-foot guest quarters with private living area, kitchen and bedroom. Rounding out the offerings is the 1,960-square-foot lower level, where you can rest and recuperate in the sauna after a workout in your nearby exercise room. Also featured is a 21 by 18-family room, a 14 by 17-square-foot home theater, and an 11 by 12-foot guest bedroom suite.
Photography: Ashley Avila Photography & Fulview Builder: J. Peterson Homes Interior Design: Vision Interiors by Visbeen
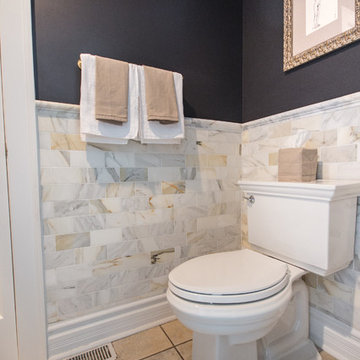
Photo by Charis Brice
Стильный дизайн: туалет среднего размера в стиле неоклассика (современная классика) с раздельным унитазом, разноцветной плиткой, мраморной плиткой, серыми стенами, полом из керамической плитки, настольной раковиной, столешницей из искусственного камня и коричневым полом - последний тренд
Стильный дизайн: туалет среднего размера в стиле неоклассика (современная классика) с раздельным унитазом, разноцветной плиткой, мраморной плиткой, серыми стенами, полом из керамической плитки, настольной раковиной, столешницей из искусственного камня и коричневым полом - последний тренд

На фото: большой туалет в стиле кантри с открытыми фасадами, темными деревянными фасадами, белой плиткой, мраморной плиткой, паркетным полом среднего тона, настольной раковиной, столешницей из дерева, коричневым полом, коричневой столешницей, подвесной тумбой и обоями на стенах с
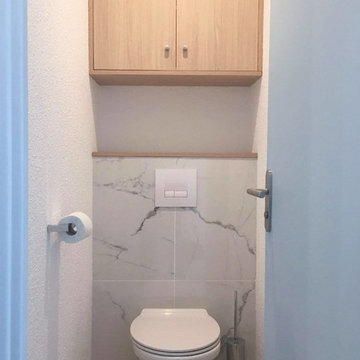
Chrysalide Architecture
Источник вдохновения для домашнего уюта: туалет среднего размера в морском стиле с фасадами с утопленной филенкой, коричневыми фасадами, инсталляцией, белой плиткой, мраморной плиткой, белыми стенами, полом из ламината, столешницей из ламината, коричневым полом и коричневой столешницей
Источник вдохновения для домашнего уюта: туалет среднего размера в морском стиле с фасадами с утопленной филенкой, коричневыми фасадами, инсталляцией, белой плиткой, мраморной плиткой, белыми стенами, полом из ламината, столешницей из ламината, коричневым полом и коричневой столешницей
Туалет с мраморной плиткой и коричневым полом – фото дизайна интерьера
1