Туалет с керамогранитной плиткой и коричневой столешницей – фото дизайна интерьера
Сортировать:
Бюджет
Сортировать:Популярное за сегодня
1 - 20 из 311 фото
1 из 3

A small space deserves just as much attention as a large space. This powder room is long and narrow. We didn't have the luxury of adding a vanity under the sink which also wouldn't have provided much storage since the plumbing would have taken up most of it. Using our creativity we devised a way to introduce corner/upper storage while adding a counter surface to this small space through custom millwork. We added visual interest behind the toilet by stacking three dimensional white porcelain tile.
Photographer: Stephani Buchman

Our carpenters labored every detail from chainsaws to the finest of chisels and brad nails to achieve this eclectic industrial design. This project was not about just putting two things together, it was about coming up with the best solutions to accomplish the overall vision. A true meeting of the minds was required around every turn to achieve "rough" in its most luxurious state.
Featuring: Floating vanity, rough cut wood top, beautiful accent mirror and Porcelanosa wood grain tile as flooring and backsplashes.
PhotographerLink

Источник вдохновения для домашнего уюта: туалет среднего размера в современном стиле с инсталляцией, разноцветной плиткой, керамогранитной плиткой, разноцветными стенами, паркетным полом среднего тона, настольной раковиной, столешницей из дерева, коричневым полом и коричневой столешницей

Свежая идея для дизайна: маленький туалет в современном стиле с бежевой плиткой, бежевыми стенами, настольной раковиной, столешницей из дерева, коричневой столешницей, подвесной тумбой, фасадами цвета дерева среднего тона, керамогранитной плиткой и полом из керамической плитки для на участке и в саду - отличное фото интерьера

Источник вдохновения для домашнего уюта: туалет среднего размера в современном стиле с открытыми фасадами, серой плиткой, керамогранитной плиткой, белыми стенами, полом из керамогранита, настольной раковиной, столешницей из дерева, серым полом, коричневой столешницей и подвесной тумбой

This contemporary powder room features a black chevron tile with gray grout, a live edge custom vanity top by Riverside Custom Cabinetry, vessel rectangular sink and wall mounted faucet. There is a mix of metals with the bath accessories and faucet in silver and the modern sconces (from Restoration Hardware) and mirror in brass.

Diseño interior de cuarto de baño para invitados en gris y blanco y madera, con ventana con estore de lino. Suelo y pared principal realizado en placas de cerámica, imitación mármol, de Laminam en color Orobico Grigio. Mueble para lavabo realizado por una balda ancha acabado en madera de roble. Grifería de pared. Espejo redondo con marco fino de madera de roble. Interruptores y bases de enchufe Gira Esprit de linóleo y multiplex. Proyecto de decoración en reforma integral de vivienda: Sube Interiorismo, Bilbao.
Fotografía Erlantz Biderbost

(夫婦+子供1+犬1)4人家族のための新築住宅
photos by Katsumi Simada
На фото: туалет среднего размера в стиле модернизм с плоскими фасадами, темными деревянными фасадами, белой плиткой, керамогранитной плиткой, белыми стенами, полом из керамогранита, настольной раковиной, столешницей из дерева, серым полом и коричневой столешницей
На фото: туалет среднего размера в стиле модернизм с плоскими фасадами, темными деревянными фасадами, белой плиткой, керамогранитной плиткой, белыми стенами, полом из керамогранита, настольной раковиной, столешницей из дерева, серым полом и коричневой столешницей

When the house was purchased, someone had lowered the ceiling with gyp board. We re-designed it with a coffer that looked original to the house. The antique stand for the vessel sink was sourced from an antique store in Berkeley CA. The flooring was replaced with traditional 1" hex tile.

Идея дизайна: маленький туалет в современном стиле с плоскими фасадами, серыми фасадами, раздельным унитазом, серой плиткой, керамогранитной плиткой, белыми стенами, полом из керамогранита, настольной раковиной, столешницей из дерева, серым полом, коричневой столешницей, подвесной тумбой и многоуровневым потолком для на участке и в саду

The kitchen and powder room in this Austin home are modern with earthy design elements like striking lights and dark tile work.
---
Project designed by Sara Barney’s Austin interior design studio BANDD DESIGN. They serve the entire Austin area and its surrounding towns, with an emphasis on Round Rock, Lake Travis, West Lake Hills, and Tarrytown.
For more about BANDD DESIGN, click here: https://bandddesign.com/
To learn more about this project, click here: https://bandddesign.com/modern-kitchen-powder-room-austin/

Abbiamo eliminato una piccola vasca rinchiusa in una nicchia per ordinare al meglio lo spazio del bagno e creare un disimpegno dove mettere un ripostiglio, la lavatrice e l'asciugatrice.
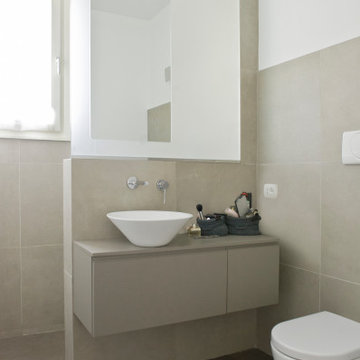
Идея дизайна: маленький туалет в стиле модернизм с плоскими фасадами, коричневыми фасадами, инсталляцией, коричневой плиткой, керамогранитной плиткой, белыми стенами, полом из керамогранита, настольной раковиной, столешницей из искусственного камня, коричневым полом и коричневой столешницей для на участке и в саду
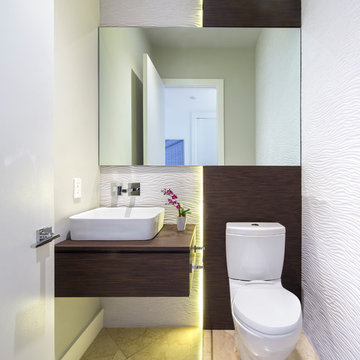
Interior designer: The MG Lab. Photography: Libertad Rodriguez/ PHL & Services.
Стильный дизайн: маленький туалет в современном стиле с темными деревянными фасадами, раздельным унитазом, белой плиткой, керамогранитной плиткой, белыми стенами, столешницей из дерева, плоскими фасадами, настольной раковиной, бежевым полом и коричневой столешницей для на участке и в саду - последний тренд
Стильный дизайн: маленький туалет в современном стиле с темными деревянными фасадами, раздельным унитазом, белой плиткой, керамогранитной плиткой, белыми стенами, столешницей из дерева, плоскими фасадами, настольной раковиной, бежевым полом и коричневой столешницей для на участке и в саду - последний тренд

The SUMMIT, is Beechwood Homes newest display home at Craigburn Farm. This masterpiece showcases our commitment to design, quality and originality. The Summit is the epitome of luxury. From the general layout down to the tiniest finish detail, every element is flawless.
Specifically, the Summit highlights the importance of atmosphere in creating a family home. The theme throughout is warm and inviting, combining abundant natural light with soothing timber accents and an earthy palette. The stunning window design is one of the true heroes of this property, helping to break down the barrier of indoor and outdoor. An open plan kitchen and family area are essential features of a cohesive and fluid home environment.
Adoring this Ensuite displayed in "The Summit" by Beechwood Homes. There is nothing classier than the combination of delicate timber and concrete beauty.
The perfect outdoor area for entertaining friends and family. The indoor space is connected to the outdoor area making the space feel open - perfect for extending the space!
The Summit makes the most of state of the art automation technology. An electronic interface controls the home theatre systems, as well as the impressive lighting display which comes to life at night. Modern, sleek and spacious, this home uniquely combines convenient functionality and visual appeal.
The Summit is ideal for those clients who may be struggling to visualise the end product from looking at initial designs. This property encapsulates all of the senses for a complete experience. Appreciate the aesthetic features, feel the textures, and imagine yourself living in a home like this.
Tiles by Italia Ceramics!
Visit Beechwood Homes - Display Home "The Summit"
54 FERGUSSON AVENUE,
CRAIGBURN FARM
Opening Times Sat & Sun 1pm – 4:30pm
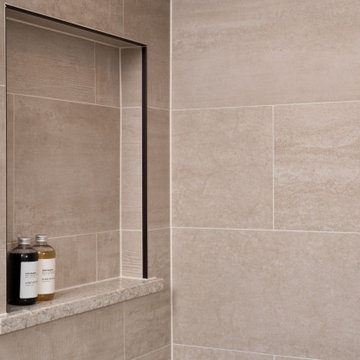
На фото: маленький туалет в современном стиле с бежевой плиткой, бежевыми стенами, настольной раковиной, столешницей из дерева, коричневой столешницей, подвесной тумбой, керамогранитной плиткой и полом из керамической плитки для на участке и в саду
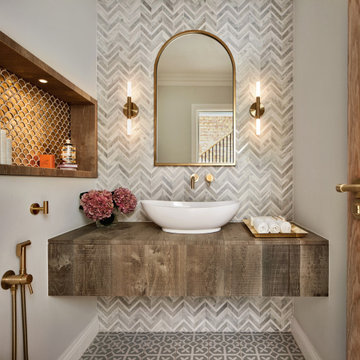
Источник вдохновения для домашнего уюта: маленький туалет в стиле неоклассика (современная классика) с коричневыми фасадами, серой плиткой, керамогранитной плиткой, бежевыми стенами, полом из керамогранита, настольной раковиной, столешницей из дерева, синим полом, коричневой столешницей и подвесной тумбой для на участке и в саду
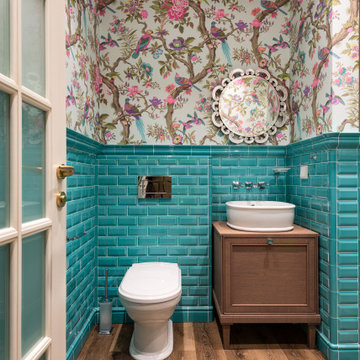
Источник вдохновения для домашнего уюта: туалет среднего размера в современном стиле с фасадами с утопленной филенкой, коричневыми фасадами, инсталляцией, синей плиткой, керамогранитной плиткой, паркетным полом среднего тона, настольной раковиной, столешницей из дерева, коричневым полом и коричневой столешницей
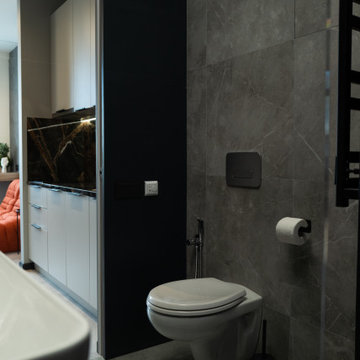
Идея дизайна: маленький туалет: освещение в стиле лофт с открытыми фасадами, черными фасадами, инсталляцией, черной плиткой, керамогранитной плиткой, полом из керамогранита, накладной раковиной, столешницей из дерева, черным полом, коричневой столешницей и напольной тумбой для на участке и в саду
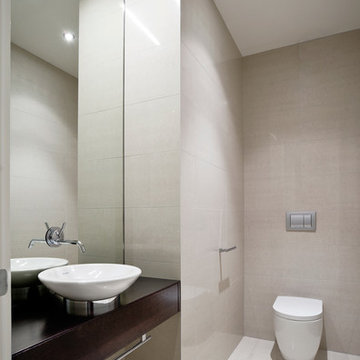
Snap Photography New Zealand
Стильный дизайн: туалет в стиле модернизм с настольной раковиной, столешницей из дерева, бежевой плиткой, керамогранитной плиткой, унитазом-моноблоком и коричневой столешницей - последний тренд
Стильный дизайн: туалет в стиле модернизм с настольной раковиной, столешницей из дерева, бежевой плиткой, керамогранитной плиткой, унитазом-моноблоком и коричневой столешницей - последний тренд
Туалет с керамогранитной плиткой и коричневой столешницей – фото дизайна интерьера
1