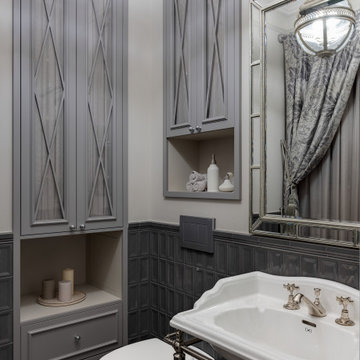Туалет с консольной раковиной и настольной раковиной – фото дизайна интерьера
Сортировать:
Бюджет
Сортировать:Популярное за сегодня
1 - 20 из 12 991 фото

Свежая идея для дизайна: туалет в современном стиле с плоскими фасадами, бежевыми фасадами, бежевой плиткой и консольной раковиной - отличное фото интерьера

На фото: большой туалет в стиле рустика с коричневыми стенами, настольной раковиной, столешницей из дерева, коричневой столешницей и деревянными стенами

Пример оригинального дизайна: туалет среднего размера в морском стиле с синими фасадами, разноцветной плиткой, настольной раковиной, фасадами островного типа, плиткой мозаикой, мраморной столешницей, паркетным полом среднего тона и белой столешницей

На фото: туалет среднего размера в стиле модернизм с унитазом-моноблоком, черной плиткой, белыми стенами, мраморным полом, настольной раковиной, столешницей из дерева, белым полом и бежевой столешницей
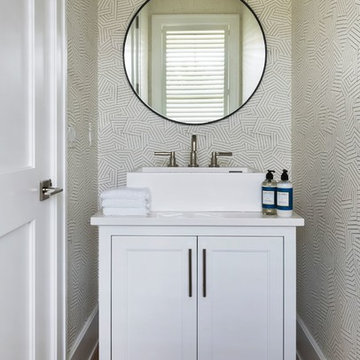
Пример оригинального дизайна: маленький туалет в морском стиле с фасадами с утопленной филенкой, белыми фасадами, светлым паркетным полом, настольной раковиной, коричневым полом и белой столешницей для на участке и в саду
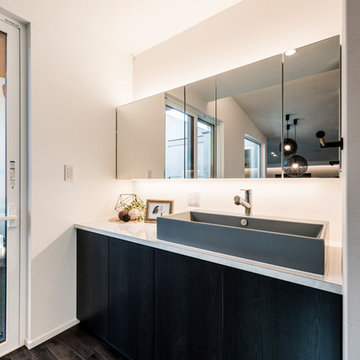
建築家と建てる家
Идея дизайна: туалет в стиле модернизм с плоскими фасадами, коричневыми фасадами, белыми стенами, деревянным полом, настольной раковиной и коричневым полом
Идея дизайна: туалет в стиле модернизм с плоскими фасадами, коричневыми фасадами, белыми стенами, деревянным полом, настольной раковиной и коричневым полом

Lynnette Bauer - 360REI
Пример оригинального дизайна: маленький туалет в современном стиле с инсталляцией, каменной плиткой, полом из керамической плитки, настольной раковиной, столешницей из гранита, коричневым полом, бежевой плиткой, зелеными стенами и плоскими фасадами для на участке и в саду
Пример оригинального дизайна: маленький туалет в современном стиле с инсталляцией, каменной плиткой, полом из керамической плитки, настольной раковиной, столешницей из гранита, коричневым полом, бежевой плиткой, зелеными стенами и плоскими фасадами для на участке и в саду

Eric Roth Photography
На фото: туалет в стиле фьюжн с открытыми фасадами, унитазом-моноблоком, белой плиткой, фиолетовыми стенами, мраморным полом, консольной раковиной и мраморной столешницей
На фото: туалет в стиле фьюжн с открытыми фасадами, унитазом-моноблоком, белой плиткой, фиолетовыми стенами, мраморным полом, консольной раковиной и мраморной столешницей
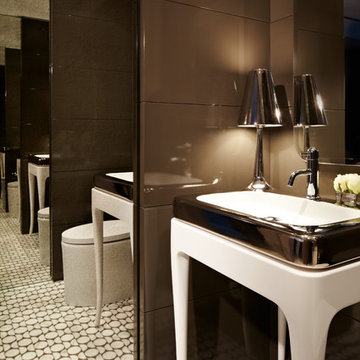
Sargent Architectural Photography
Свежая идея для дизайна: туалет в современном стиле с настольной раковиной - отличное фото интерьера
Свежая идея для дизайна: туалет в современном стиле с настольной раковиной - отличное фото интерьера

The powder room has a beautiful sculptural mirror that complements the mercury glass hanging pendant lights. The chevron tiled backsplash adds visual interest while creating a focal wall.
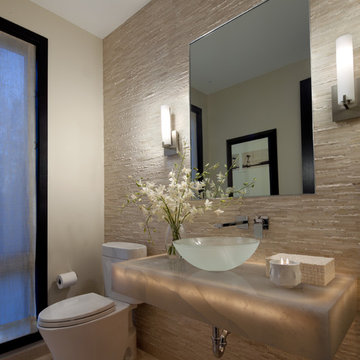
Свежая идея для дизайна: туалет в современном стиле с настольной раковиной и серой столешницей - отличное фото интерьера
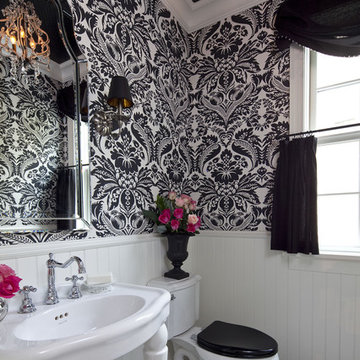
Martha O'Hara Interiors, Interior Design | REFINED LLC, Builder | Troy Thies Photography | Shannon Gale, Photo Styling
Идея дизайна: туалет среднего размера в классическом стиле с консольной раковиной, раздельным унитазом, темным паркетным полом и коричневым полом
Идея дизайна: туалет среднего размера в классическом стиле с консольной раковиной, раздельным унитазом, темным паркетным полом и коричневым полом
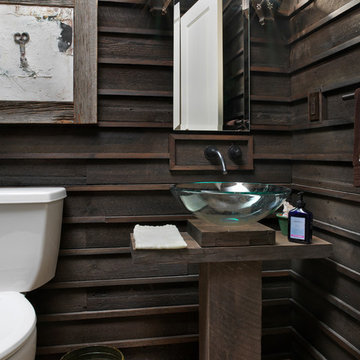
Salvaged Yellow Pine with Ebony Stain. Any reclaimed barn siding would work though.
Пример оригинального дизайна: туалет в стиле рустика с столешницей из дерева, настольной раковиной и коричневой столешницей
Пример оригинального дизайна: туалет в стиле рустика с столешницей из дерева, настольной раковиной и коричневой столешницей

Villa Marcès - Réaménagement et décoration d'un appartement, 94 - Une attention particulière est apportée aux toilettes, tant au niveau de l'esthétique de de l'ergonomie.

Kleines aber feines Gäste-WC. Clever integrierter Stauraum mit einem offenen Fach und mit Türen geschlossenen Stauraum. Hinter der oberen Fuge wird die Abluft abgezogen. Besonderes Highlight ist die Woodup-Decke - die Holzlamellen ebenfalls in Eiche sorgen für das I-Tüpfelchen auf kleinem Raum.

На фото: маленький туалет в морском стиле с зелеными фасадами, унитазом-моноблоком, зеленой плиткой, керамогранитной плиткой, зелеными стенами, светлым паркетным полом, настольной раковиной, столешницей из искусственного кварца, желтым полом, зеленой столешницей и подвесной тумбой для на участке и в саду

Powder Room below stair
На фото: маленький туалет в стиле неоклассика (современная классика) с фасадами с декоративным кантом, синими фасадами, паркетным полом среднего тона, настольной раковиной, встроенной тумбой, потолком с обоями, обоями на стенах, разноцветными стенами, коричневым полом и белой столешницей для на участке и в саду с
На фото: маленький туалет в стиле неоклассика (современная классика) с фасадами с декоративным кантом, синими фасадами, паркетным полом среднего тона, настольной раковиной, встроенной тумбой, потолком с обоями, обоями на стенах, разноцветными стенами, коричневым полом и белой столешницей для на участке и в саду с

I am glad to present a new project, Powder room design in a modern style. This project is as simple as it is not ordinary with its solution. The powder room is the most typical, small. I used wallpaper for this project, changing the visual space - increasing it. The idea was to extend the semicircular corridor by creating additional vertical backlit niches. I also used everyone's long-loved living moss to decorate the wall so that the powder room did not look like a lifeless and dull corridor. The interior lines are clean. The interior is not overflowing with accents and flowers. Everything is concise and restrained: concrete and flowers, the latest technology and wildlife, wood and metal, yin-yang.

After the second fallout of the Delta Variant amidst the COVID-19 Pandemic in mid 2021, our team working from home, and our client in quarantine, SDA Architects conceived Japandi Home.
The initial brief for the renovation of this pool house was for its interior to have an "immediate sense of serenity" that roused the feeling of being peaceful. Influenced by loneliness and angst during quarantine, SDA Architects explored themes of escapism and empathy which led to a “Japandi” style concept design – the nexus between “Scandinavian functionality” and “Japanese rustic minimalism” to invoke feelings of “art, nature and simplicity.” This merging of styles forms the perfect amalgamation of both function and form, centred on clean lines, bright spaces and light colours.
Grounded by its emotional weight, poetic lyricism, and relaxed atmosphere; Japandi Home aesthetics focus on simplicity, natural elements, and comfort; minimalism that is both aesthetically pleasing yet highly functional.
Japandi Home places special emphasis on sustainability through use of raw furnishings and a rejection of the one-time-use culture we have embraced for numerous decades. A plethora of natural materials, muted colours, clean lines and minimal, yet-well-curated furnishings have been employed to showcase beautiful craftsmanship – quality handmade pieces over quantitative throwaway items.
A neutral colour palette compliments the soft and hard furnishings within, allowing the timeless pieces to breath and speak for themselves. These calming, tranquil and peaceful colours have been chosen so when accent colours are incorporated, they are done so in a meaningful yet subtle way. Japandi home isn’t sparse – it’s intentional.
The integrated storage throughout – from the kitchen, to dining buffet, linen cupboard, window seat, entertainment unit, bed ensemble and walk-in wardrobe are key to reducing clutter and maintaining the zen-like sense of calm created by these clean lines and open spaces.
The Scandinavian concept of “hygge” refers to the idea that ones home is your cosy sanctuary. Similarly, this ideology has been fused with the Japanese notion of “wabi-sabi”; the idea that there is beauty in imperfection. Hence, the marriage of these design styles is both founded on minimalism and comfort; easy-going yet sophisticated. Conversely, whilst Japanese styles can be considered “sleek” and Scandinavian, “rustic”, the richness of the Japanese neutral colour palette aids in preventing the stark, crisp palette of Scandinavian styles from feeling cold and clinical.
Japandi Home’s introspective essence can ultimately be considered quite timely for the pandemic and was the quintessential lockdown project our team needed.
Туалет с консольной раковиной и настольной раковиной – фото дизайна интерьера
1
