Туалет с фасадами в стиле шейкер и консольной раковиной – фото дизайна интерьера
Сортировать:
Бюджет
Сортировать:Популярное за сегодня
1 - 20 из 27 фото
1 из 3

This powder room room use to have plaster walls and popcorn ceilings until we transformed this bathroom to something fun and cheerful so your guest will always be wow'd when they use it. The fun palm tree wallpaper really brings a lot of fun to this space. This space is all about the wallpaper. Decorative Moulding was applied on the crown to give this space more detail.
JL Interiors is a LA-based creative/diverse firm that specializes in residential interiors. JL Interiors empowers homeowners to design their dream home that they can be proud of! The design isn’t just about making things beautiful; it’s also about making things work beautifully. Contact us for a free consultation Hello@JLinteriors.design _ 310.390.6849_ www.JLinteriors.design
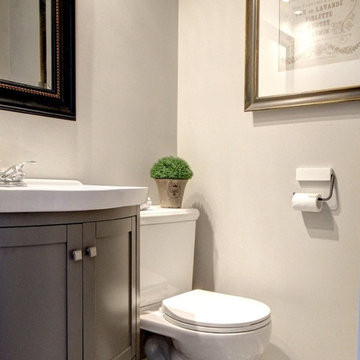
На фото: маленький туалет с фасадами в стиле шейкер, серыми фасадами, раздельным унитазом, серыми стенами, полом из керамической плитки, консольной раковиной, столешницей из искусственного камня и разноцветным полом для на участке и в саду
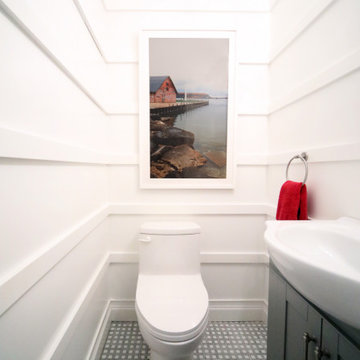
Small powder room with big style.
Пример оригинального дизайна: маленький туалет в современном стиле с фасадами в стиле шейкер, серыми фасадами, белыми стенами, мраморным полом, серым полом, напольной тумбой, унитазом-моноблоком, консольной раковиной и деревянными стенами для на участке и в саду
Пример оригинального дизайна: маленький туалет в современном стиле с фасадами в стиле шейкер, серыми фасадами, белыми стенами, мраморным полом, серым полом, напольной тумбой, унитазом-моноблоком, консольной раковиной и деревянными стенами для на участке и в саду
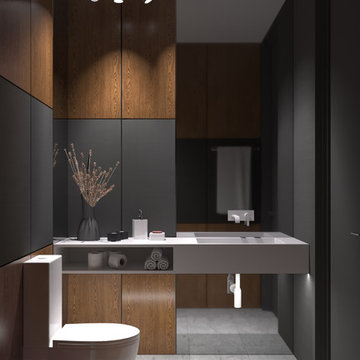
Раковина из искусственного камня, настенный смеситель установленный на зеркале / Дизайн интерьера гостевого санузла в Перми и не только
На фото: туалет среднего размера в современном стиле с фасадами в стиле шейкер, бежевыми фасадами, столешницей из искусственного камня, бежевым полом, раздельным унитазом, коричневой плиткой, удлиненной плиткой, черными стенами, полом из керамогранита и консольной раковиной
На фото: туалет среднего размера в современном стиле с фасадами в стиле шейкер, бежевыми фасадами, столешницей из искусственного камня, бежевым полом, раздельным унитазом, коричневой плиткой, удлиненной плиткой, черными стенами, полом из керамогранита и консольной раковиной
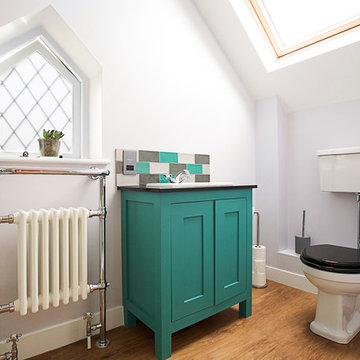
На фото: туалет в стиле ретро с фасадами в стиле шейкер, бирюзовыми фасадами, раздельным унитазом, серыми стенами, паркетным полом среднего тона, консольной раковиной и коричневым полом
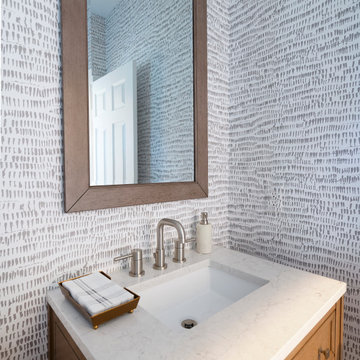
This bright powder room is right off the mudroom. It has a light oak furniture grade console topped with white Carrera marble. The animal print wallpaper is a fun and sophisticated touch.
Sleek and contemporary, this beautiful home is located in Villanova, PA. Blue, white and gold are the palette of this transitional design. With custom touches and an emphasis on flow and an open floor plan, the renovation included the kitchen, family room, butler’s pantry, mudroom, two powder rooms and floors.
Rudloff Custom Builders has won Best of Houzz for Customer Service in 2014, 2015 2016, 2017 and 2019. We also were voted Best of Design in 2016, 2017, 2018, 2019 which only 2% of professionals receive. Rudloff Custom Builders has been featured on Houzz in their Kitchen of the Week, What to Know About Using Reclaimed Wood in the Kitchen as well as included in their Bathroom WorkBook article. We are a full service, certified remodeling company that covers all of the Philadelphia suburban area. This business, like most others, developed from a friendship of young entrepreneurs who wanted to make a difference in their clients’ lives, one household at a time. This relationship between partners is much more than a friendship. Edward and Stephen Rudloff are brothers who have renovated and built custom homes together paying close attention to detail. They are carpenters by trade and understand concept and execution. Rudloff Custom Builders will provide services for you with the highest level of professionalism, quality, detail, punctuality and craftsmanship, every step of the way along our journey together.
Specializing in residential construction allows us to connect with our clients early in the design phase to ensure that every detail is captured as you imagined. One stop shopping is essentially what you will receive with Rudloff Custom Builders from design of your project to the construction of your dreams, executed by on-site project managers and skilled craftsmen. Our concept: envision our client’s ideas and make them a reality. Our mission: CREATING LIFETIME RELATIONSHIPS BUILT ON TRUST AND INTEGRITY.
Photo Credit: Linda McManus Images

Farmhouse style powder room with white shiplap walls and concrete trough sink
Photo by Stacy Zarin Goldberg Photography
Свежая идея для дизайна: маленький туалет в стиле кантри с фасадами в стиле шейкер, фасадами цвета дерева среднего тона, белыми стенами, столешницей из бетона, серой столешницей и консольной раковиной для на участке и в саду - отличное фото интерьера
Свежая идея для дизайна: маленький туалет в стиле кантри с фасадами в стиле шейкер, фасадами цвета дерева среднего тона, белыми стенами, столешницей из бетона, серой столешницей и консольной раковиной для на участке и в саду - отличное фото интерьера
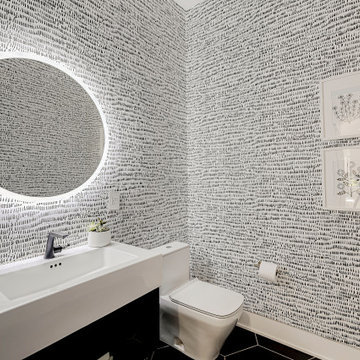
Идея дизайна: туалет среднего размера в современном стиле с фасадами в стиле шейкер, черными фасадами, унитазом-моноблоком, разноцветными стенами, полом из керамической плитки, консольной раковиной, столешницей из гранита, черным полом, белой столешницей и подвесной тумбой
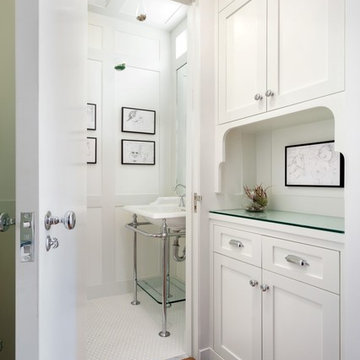
Пример оригинального дизайна: маленький туалет в стиле неоклассика (современная классика) с фасадами в стиле шейкер, белыми фасадами, раздельным унитазом, белыми стенами, полом из мозаичной плитки, консольной раковиной и белым полом для на участке и в саду
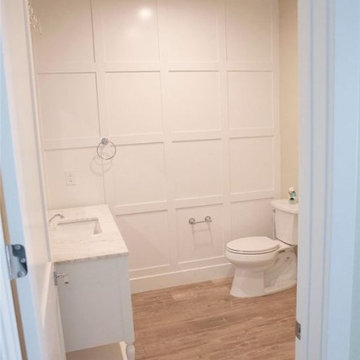
chest sink, custom wall design
Свежая идея для дизайна: большой туалет в стиле кантри с фасадами в стиле шейкер, белыми фасадами, раздельным унитазом, белой плиткой, белыми стенами, полом из плитки под дерево, консольной раковиной, столешницей из гранита, бежевым полом, белой столешницей, напольной тумбой и панелями на стенах - отличное фото интерьера
Свежая идея для дизайна: большой туалет в стиле кантри с фасадами в стиле шейкер, белыми фасадами, раздельным унитазом, белой плиткой, белыми стенами, полом из плитки под дерево, консольной раковиной, столешницей из гранита, бежевым полом, белой столешницей, напольной тумбой и панелями на стенах - отличное фото интерьера
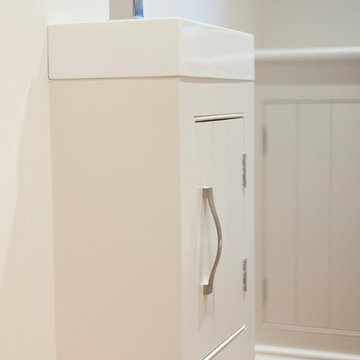
Wall mounted hand basin with vanity unit.
Photo Credit: Debbie Jolliff www.debbiejolliff.co.uk
Идея дизайна: большой туалет в стиле кантри с фасадами в стиле шейкер, белыми фасадами, инсталляцией, белыми стенами, паркетным полом среднего тона, консольной раковиной, столешницей из дерева и коричневым полом
Идея дизайна: большой туалет в стиле кантри с фасадами в стиле шейкер, белыми фасадами, инсталляцией, белыми стенами, паркетным полом среднего тона, консольной раковиной, столешницей из дерева и коричневым полом
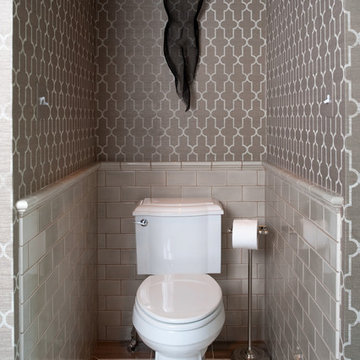
Phillip Jeffries Wall paper and handmade glazed tiles add depth to a water closet.
На фото: туалет в стиле неоклассика (современная классика) с консольной раковиной, фасадами в стиле шейкер, серыми фасадами и мраморной столешницей
На фото: туалет в стиле неоклассика (современная классика) с консольной раковиной, фасадами в стиле шейкер, серыми фасадами и мраморной столешницей
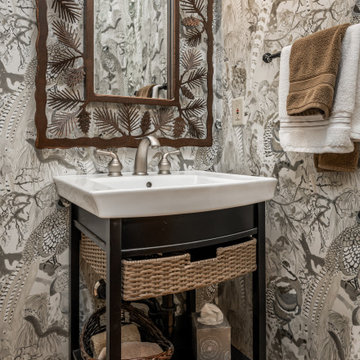
Lee Jofa wallpaper makes a bold statement in the powder room
Источник вдохновения для домашнего уюта: туалет среднего размера в стиле рустика с фасадами в стиле шейкер, черными фасадами, унитазом-моноблоком, разноцветными стенами, паркетным полом среднего тона, консольной раковиной, белой столешницей и напольной тумбой
Источник вдохновения для домашнего уюта: туалет среднего размера в стиле рустика с фасадами в стиле шейкер, черными фасадами, унитазом-моноблоком, разноцветными стенами, паркетным полом среднего тона, консольной раковиной, белой столешницей и напольной тумбой
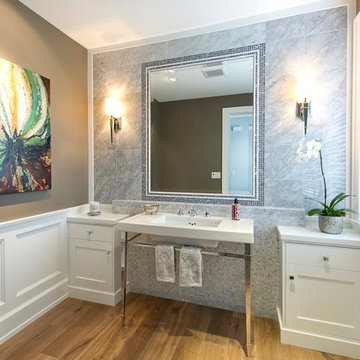
Marland Grove
На фото: туалет среднего размера в классическом стиле с фасадами в стиле шейкер, белыми фасадами, столешницей из искусственного кварца, консольной раковиной, серой плиткой, коричневыми стенами и паркетным полом среднего тона
На фото: туалет среднего размера в классическом стиле с фасадами в стиле шейкер, белыми фасадами, столешницей из искусственного кварца, консольной раковиной, серой плиткой, коричневыми стенами и паркетным полом среднего тона
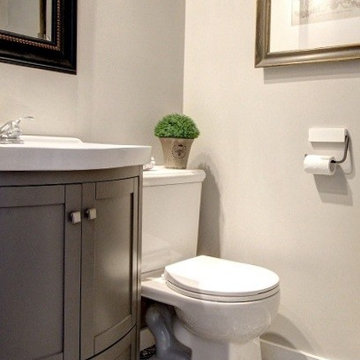
Lyne Brunet
Идея дизайна: маленький туалет в классическом стиле с фасадами в стиле шейкер, серыми фасадами, раздельным унитазом, серыми стенами, полом из керамической плитки, консольной раковиной, столешницей из искусственного камня и разноцветным полом для на участке и в саду
Идея дизайна: маленький туалет в классическом стиле с фасадами в стиле шейкер, серыми фасадами, раздельным унитазом, серыми стенами, полом из керамической плитки, консольной раковиной, столешницей из искусственного камня и разноцветным полом для на участке и в саду
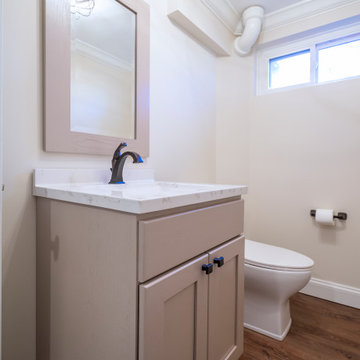
The COREtec floors continue in this basement powder room where we installed a new window and a new Shaker-style vanity with a quartz counter.
We tore down the walls between four rooms to create this great room in Villanova, PA. And what a difference it makes! This bright space is perfect for everyday living and entertaining family and friends as the kitchen, eating and living areas flow seamlessly. With red oak flooring throughout, we used white and light gray materials and crown moulding to give this large space a cohesive yet open feel. We added wainscoting to the steel post columns. Other projects in this house included installing red oak flooring throughout the first floor, refinishing the main staircase, building new stairs into the basement, installing new basement flooring and opening the basement rooms to create another entertainment area.
Rudloff Custom Builders has won Best of Houzz for Customer Service in 2014, 2015 2016, 2017 and 2019. We also were voted Best of Design in 2016, 2017, 2018, 2019 which only 2% of professionals receive. Rudloff Custom Builders has been featured on Houzz in their Kitchen of the Week, What to Know About Using Reclaimed Wood in the Kitchen as well as included in their Bathroom WorkBook article. We are a full service, certified remodeling company that covers all of the Philadelphia suburban area. This business, like most others, developed from a friendship of young entrepreneurs who wanted to make a difference in their clients’ lives, one household at a time. This relationship between partners is much more than a friendship. Edward and Stephen Rudloff are brothers who have renovated and built custom homes together paying close attention to detail. They are carpenters by trade and understand concept and execution. Rudloff Custom Builders will provide services for you with the highest level of professionalism, quality, detail, punctuality and craftsmanship, every step of the way along our journey together.
Specializing in residential construction allows us to connect with our clients early in the design phase to ensure that every detail is captured as you imagined. One stop shopping is essentially what you will receive with Rudloff Custom Builders from design of your project to the construction of your dreams, executed by on-site project managers and skilled craftsmen. Our concept: envision our client’s ideas and make them a reality. Our mission: CREATING LIFETIME RELATIONSHIPS BUILT ON TRUST AND INTEGRITY.
Photo Credit: Linda McManus Images
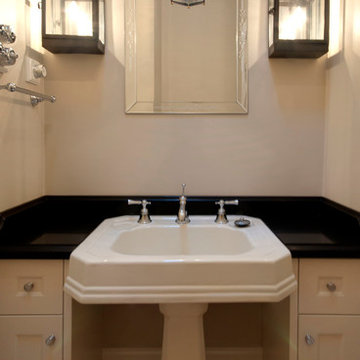
Design by Key Piece http://keypiece.com.au
info@keypiece.com.au
Adrienne Bizzarri Photography http://adriennebizzarri.photomerchant.net/
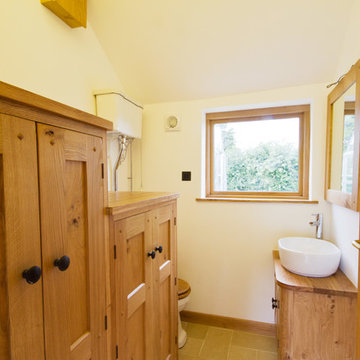
Bob Clark - Tactico Photography
Идея дизайна: маленький туалет с фасадами в стиле шейкер, светлыми деревянными фасадами, унитазом-моноблоком, белыми стенами, полом из известняка, консольной раковиной и столешницей из дерева для на участке и в саду
Идея дизайна: маленький туалет с фасадами в стиле шейкер, светлыми деревянными фасадами, унитазом-моноблоком, белыми стенами, полом из известняка, консольной раковиной и столешницей из дерева для на участке и в саду
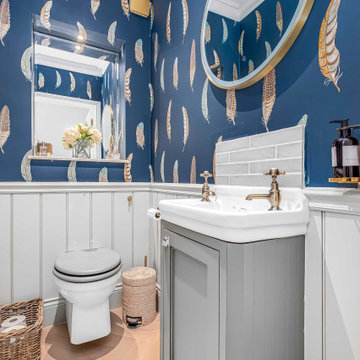
WC
Идея дизайна: маленький туалет в стиле модернизм с фасадами в стиле шейкер, серыми фасадами, инсталляцией, серой плиткой, керамической плиткой, разноцветными стенами, светлым паркетным полом, консольной раковиной, коричневым полом, белой столешницей, акцентной стеной, напольной тумбой и панелями на стенах для на участке и в саду
Идея дизайна: маленький туалет в стиле модернизм с фасадами в стиле шейкер, серыми фасадами, инсталляцией, серой плиткой, керамической плиткой, разноцветными стенами, светлым паркетным полом, консольной раковиной, коричневым полом, белой столешницей, акцентной стеной, напольной тумбой и панелями на стенах для на участке и в саду
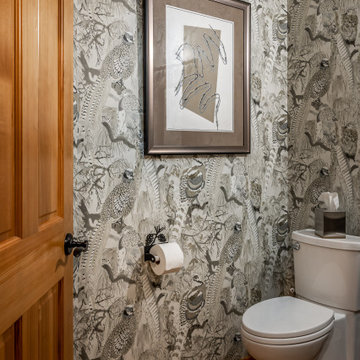
Lee Jofa wallpaper makes a bold statement in the powder room
Свежая идея для дизайна: туалет среднего размера в стиле рустика с фасадами в стиле шейкер, черными фасадами, унитазом-моноблоком, разноцветными стенами, паркетным полом среднего тона, консольной раковиной, белой столешницей и напольной тумбой - отличное фото интерьера
Свежая идея для дизайна: туалет среднего размера в стиле рустика с фасадами в стиле шейкер, черными фасадами, унитазом-моноблоком, разноцветными стенами, паркетным полом среднего тона, консольной раковиной, белой столешницей и напольной тумбой - отличное фото интерьера
Туалет с фасадами в стиле шейкер и консольной раковиной – фото дизайна интерьера
1