Туалет с керамической плиткой и серым полом – фото дизайна интерьера
Сортировать:Популярное за сегодня
1 - 20 из 949 фото

Пример оригинального дизайна: маленький туалет: освещение в современном стиле с плоскими фасадами, фасадами цвета дерева среднего тона, инсталляцией, серой плиткой, керамической плиткой, серыми стенами, полом из керамогранита, врезной раковиной, столешницей из плитки, серым полом, серой столешницей, подвесной тумбой, многоуровневым потолком и панелями на стенах для на участке и в саду
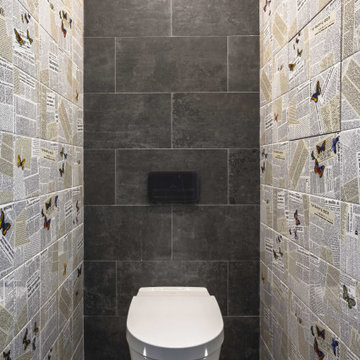
Санузел
Авторы | Михаил Топоров | Илья Коршик
Свежая идея для дизайна: маленький туалет: освещение в стиле лофт с инсталляцией, серой плиткой, керамической плиткой, серыми стенами, полом из керамогранита и серым полом для на участке и в саду - отличное фото интерьера
Свежая идея для дизайна: маленький туалет: освещение в стиле лофт с инсталляцией, серой плиткой, керамической плиткой, серыми стенами, полом из керамогранита и серым полом для на участке и в саду - отличное фото интерьера

Toilettes de réception suspendu avec son lave-main siphon, robinet et interrupteur laiton. Mélange de carrelage imitation carreau-ciment, carrelage metro et peinture bleu.

This house was built in 1994 and our clients have been there since day one. They wanted a complete refresh in their kitchen and living areas and a few other changes here and there; now that the kids were all off to college! They wanted to replace some things, redesign some things and just repaint others. They didn’t like the heavy textured walls, so those were sanded down, re-textured and painted throughout all of the remodeled areas.
The kitchen change was the most dramatic by painting the original cabinets a beautiful bluish-gray color; which is Benjamin Moore Gentleman’s Gray. The ends and cook side of the island are painted SW Reflection but on the front is a gorgeous Merola “Arte’ white accent tile. Two Island Pendant Lights ‘Aideen 8-light Geometric Pendant’ in a bronze gold finish hung above the island. White Carrara Quartz countertops were installed below the Viviano Marmo Dolomite Arabesque Honed Marble Mosaic tile backsplash. Our clients wanted to be able to watch TV from the kitchen as well as from the family room but since the door to the powder bath was on the wall of breakfast area (no to mention opening up into the room), it took up good wall space. Our designers rearranged the powder bath, moving the door into the laundry room and closing off the laundry room with a pocket door, so they can now hang their TV/artwork on the wall facing the kitchen, as well as another one in the family room!
We squared off the arch in the doorway between the kitchen and bar/pantry area, giving them a more updated look. The bar was also painted the same blue as the kitchen but a cool Moondrop Water Jet Cut Glass Mosaic tile was installed on the backsplash, which added a beautiful accent! All kitchen cabinet hardware is ‘Amerock’ in a champagne finish.
In the family room, we redesigned the cabinets to the right of the fireplace to match the other side. The homeowners had invested in two new TV’s that would hang on the wall and display artwork when not in use, so the TV cabinet wasn’t needed. The cabinets were painted a crisp white which made all of their decor really stand out. The fireplace in the family room was originally red brick with a hearth for seating. The brick was removed and the hearth was lowered to the floor and replaced with E-Stone White 12x24” tile and the fireplace surround is tiled with Heirloom Pewter 6x6” tile.
The formal living room used to be closed off on one side of the fireplace, which was a desk area in the kitchen. The homeowners felt that it was an eye sore and it was unnecessary, so we removed that wall, opening up both sides of the fireplace into the formal living room. Pietra Tiles Aria Crystals Beach Sand tiles were installed on the kitchen side of the fireplace and the hearth was leveled with the floor and tiled with E-Stone White 12x24” tile.
The laundry room was redesigned, adding the powder bath door but also creating more storage space. Waypoint flat front maple cabinets in painted linen were installed above the appliances, with Top Knobs “Hopewell” polished chrome pulls. Elements Carrara Quartz countertops were installed above the appliances, creating that added space. 3x6” white ceramic subway tile was used as the backsplash, creating a clean and crisp laundry room! The same tile on the hearths of both fireplaces (E-Stone White 12x24”) was installed on the floor.
The powder bath was painted and 12x36” Ash Fiber Ceramic tile was installed vertically on the wall behind the sink. All hardware was updated with the Signature Hardware “Ultra”Collection and Shades of Light “Sleekly Modern” new vanity lights were installed.
All new wood flooring was installed throughout all of the remodeled rooms making all of the rooms seamlessly flow into each other. The homeowners love their updated home!
Design/Remodel by Hatfield Builders & Remodelers | Photography by Versatile Imaging

Photo by Ted Knude
Источник вдохновения для домашнего уюта: туалет среднего размера в стиле неоклассика (современная классика) с фасадами в стиле шейкер, серыми фасадами, керамической плиткой, белыми стенами, полом из керамической плитки, настольной раковиной, столешницей из искусственного кварца, черной плиткой, серой плиткой, серым полом и белой столешницей
Источник вдохновения для домашнего уюта: туалет среднего размера в стиле неоклассика (современная классика) с фасадами в стиле шейкер, серыми фасадами, керамической плиткой, белыми стенами, полом из керамической плитки, настольной раковиной, столешницей из искусственного кварца, черной плиткой, серой плиткой, серым полом и белой столешницей

modern cloakroom with blue ceramic tiles, gunmetal taps and marble basin
Пример оригинального дизайна: туалет среднего размера: освещение в скандинавском стиле с керамической плиткой, синими стенами, полом из керамогранита, подвесной раковиной и серым полом
Пример оригинального дизайна: туалет среднего размера: освещение в скандинавском стиле с керамической плиткой, синими стенами, полом из керамогранита, подвесной раковиной и серым полом

This new house is located in a quiet residential neighborhood developed in the 1920’s, that is in transition, with new larger homes replacing the original modest-sized homes. The house is designed to be harmonious with its traditional neighbors, with divided lite windows, and hip roofs. The roofline of the shingled house steps down with the sloping property, keeping the house in scale with the neighborhood. The interior of the great room is oriented around a massive double-sided chimney, and opens to the south to an outdoor stone terrace and gardens. Photo by: Nat Rea Photography
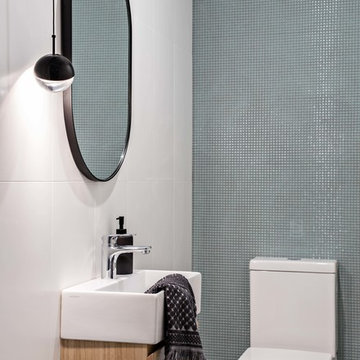
Идея дизайна: маленький туалет в современном стиле с унитазом-моноблоком, зеленой плиткой, керамической плиткой, белыми стенами, полом из керамогранита, подвесной раковиной и серым полом для на участке и в саду

Свежая идея для дизайна: туалет в стиле лофт с открытыми фасадами, белыми фасадами, белой плиткой, керамической плиткой, белыми стенами, полом из винила, врезной раковиной, столешницей из бетона, серым полом, серой столешницей, встроенной тумбой, потолком с обоями и обоями на стенах - отличное фото интерьера

A complete remodel of this beautiful home, featuring stunning navy blue cabinets and elegant gold fixtures that perfectly complement the brightness of the marble countertops. The ceramic tile walls add a unique texture to the design, while the porcelain hexagon flooring adds an element of sophistication that perfectly completes the whole look.

After the second fallout of the Delta Variant amidst the COVID-19 Pandemic in mid 2021, our team working from home, and our client in quarantine, SDA Architects conceived Japandi Home.
The initial brief for the renovation of this pool house was for its interior to have an "immediate sense of serenity" that roused the feeling of being peaceful. Influenced by loneliness and angst during quarantine, SDA Architects explored themes of escapism and empathy which led to a “Japandi” style concept design – the nexus between “Scandinavian functionality” and “Japanese rustic minimalism” to invoke feelings of “art, nature and simplicity.” This merging of styles forms the perfect amalgamation of both function and form, centred on clean lines, bright spaces and light colours.
Grounded by its emotional weight, poetic lyricism, and relaxed atmosphere; Japandi Home aesthetics focus on simplicity, natural elements, and comfort; minimalism that is both aesthetically pleasing yet highly functional.
Japandi Home places special emphasis on sustainability through use of raw furnishings and a rejection of the one-time-use culture we have embraced for numerous decades. A plethora of natural materials, muted colours, clean lines and minimal, yet-well-curated furnishings have been employed to showcase beautiful craftsmanship – quality handmade pieces over quantitative throwaway items.
A neutral colour palette compliments the soft and hard furnishings within, allowing the timeless pieces to breath and speak for themselves. These calming, tranquil and peaceful colours have been chosen so when accent colours are incorporated, they are done so in a meaningful yet subtle way. Japandi home isn’t sparse – it’s intentional.
The integrated storage throughout – from the kitchen, to dining buffet, linen cupboard, window seat, entertainment unit, bed ensemble and walk-in wardrobe are key to reducing clutter and maintaining the zen-like sense of calm created by these clean lines and open spaces.
The Scandinavian concept of “hygge” refers to the idea that ones home is your cosy sanctuary. Similarly, this ideology has been fused with the Japanese notion of “wabi-sabi”; the idea that there is beauty in imperfection. Hence, the marriage of these design styles is both founded on minimalism and comfort; easy-going yet sophisticated. Conversely, whilst Japanese styles can be considered “sleek” and Scandinavian, “rustic”, the richness of the Japanese neutral colour palette aids in preventing the stark, crisp palette of Scandinavian styles from feeling cold and clinical.
Japandi Home’s introspective essence can ultimately be considered quite timely for the pandemic and was the quintessential lockdown project our team needed.

A contemporary powder room with bold wallpaper, Photography by Susie Brenner
Идея дизайна: туалет среднего размера в стиле неоклассика (современная классика) с фасадами с утопленной филенкой, синими фасадами, белой плиткой, керамической плиткой, разноцветными стенами, полом из сланца, накладной раковиной, столешницей из искусственного камня, серым полом и белой столешницей
Идея дизайна: туалет среднего размера в стиле неоклассика (современная классика) с фасадами с утопленной филенкой, синими фасадами, белой плиткой, керамической плиткой, разноцветными стенами, полом из сланца, накладной раковиной, столешницей из искусственного камня, серым полом и белой столешницей
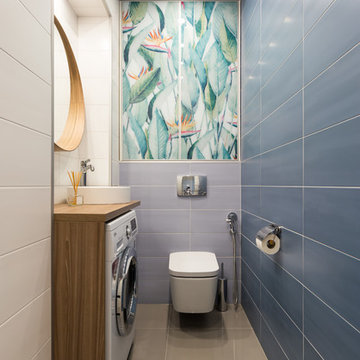
Источник вдохновения для домашнего уюта: туалет среднего размера в современном стиле с инсталляцией, керамической плиткой, полом из керамогранита, столешницей из дерева, серым полом, фасадами цвета дерева среднего тона, синей плиткой, коричневой столешницей и настольной раковиной

Initialement configuré avec 4 chambres, deux salles de bain & un espace de vie relativement cloisonné, la disposition de cet appartement dans son état existant convenait plutôt bien aux nouveaux propriétaires.
Cependant, les espaces impartis de la chambre parentale, sa salle de bain ainsi que la cuisine ne présentaient pas les volumes souhaités, avec notamment un grand dégagement de presque 4m2 de surface perdue.
L’équipe d’Ameo Concept est donc intervenue sur plusieurs points : une optimisation complète de la suite parentale avec la création d’une grande salle d’eau attenante & d’un double dressing, le tout dissimulé derrière une porte « secrète » intégrée dans la bibliothèque du salon ; une ouverture partielle de la cuisine sur l’espace de vie, dont les agencements menuisés ont été réalisés sur mesure ; trois chambres enfants avec une identité propre pour chacune d’entre elles, une salle de bain fonctionnelle, un espace bureau compact et organisé sans oublier de nombreux rangements invisibles dans les circulations.
L’ensemble des matériaux utilisés pour cette rénovation ont été sélectionnés avec le plus grand soin : parquet en point de Hongrie, plans de travail & vasque en pierre naturelle, peintures Farrow & Ball et appareillages électriques en laiton Modelec, sans oublier la tapisserie sur mesure avec la réalisation, notamment, d’une tête de lit magistrale en tissu Pierre Frey dans la chambre parentale & l’intégration de papiers peints Ananbo.
Un projet haut de gamme où le souci du détail fut le maitre mot !

Powder room adjoining the home theater. Amazing black and grey finishes
На фото: большой туалет в современном стиле с плоскими фасадами, черными фасадами, унитазом-моноблоком, серой плиткой, керамической плиткой, черными стенами, полом из керамической плитки, накладной раковиной, столешницей из гранита, серым полом, черной столешницей и подвесной тумбой
На фото: большой туалет в современном стиле с плоскими фасадами, черными фасадами, унитазом-моноблоком, серой плиткой, керамической плиткой, черными стенами, полом из керамической плитки, накладной раковиной, столешницей из гранита, серым полом, черной столешницей и подвесной тумбой
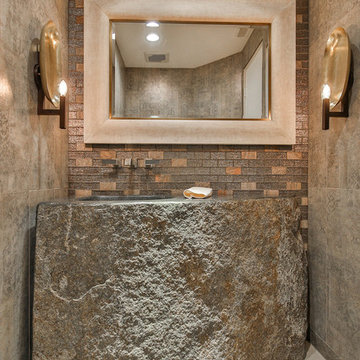
Trent Teigen
Источник вдохновения для домашнего уюта: туалет среднего размера в стиле рустика с монолитной раковиной, серым полом, бежевой плиткой, керамической плиткой, бежевыми стенами, полом из цементной плитки и столешницей из известняка
Источник вдохновения для домашнего уюта: туалет среднего размера в стиле рустика с монолитной раковиной, серым полом, бежевой плиткой, керамической плиткой, бежевыми стенами, полом из цементной плитки и столешницей из известняка
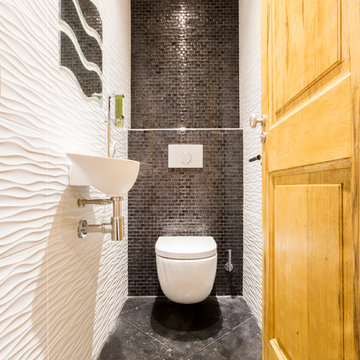
Источник вдохновения для домашнего уюта: маленький туалет в классическом стиле с инсталляцией, белой плиткой, серой плиткой, керамической плиткой, белыми стенами, полом из керамической плитки, подвесной раковиной и серым полом для на участке и в саду

Modern Bathroom
Пример оригинального дизайна: туалет среднего размера в стиле модернизм с плоскими фасадами, светлыми деревянными фасадами, белой плиткой, керамической плиткой, белыми стенами, полом из керамической плитки, монолитной раковиной, столешницей из искусственного кварца, серым полом, белой столешницей и напольной тумбой
Пример оригинального дизайна: туалет среднего размера в стиле модернизм с плоскими фасадами, светлыми деревянными фасадами, белой плиткой, керамической плиткой, белыми стенами, полом из керамической плитки, монолитной раковиной, столешницей из искусственного кварца, серым полом, белой столешницей и напольной тумбой
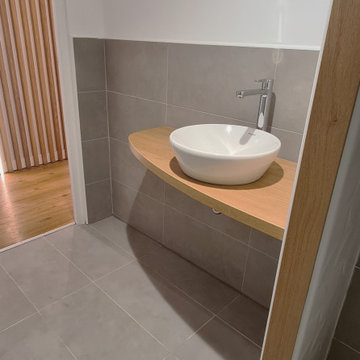
Ensemble de mobiliers et habillages muraux pour un siège professionnel. Cet ensemble est composé d'habillages muraux et plafond en tasseaux chêne huilé avec led intégrées, différents claustras, une banque d'accueil avec inscriptions gravées, une kitchenette, meuble de rangements et divers plateaux.
Les mobiliers sont réalisé en mélaminé blanc et chêne kendal huilé afin de s'assortir au mieux aux tasseaux chêne véritable.

This tiny bathroom is all you need when space it tight. The light and airy vanity keeps this room from feeling too tight. We also love how the gold accents add warmth to the cooler tones of the teal backsplash tiles and dark grey floors.
Туалет с керамической плиткой и серым полом – фото дизайна интерьера
1