Туалет с керамической плиткой и мраморной столешницей – фото дизайна интерьера
Сортировать:
Бюджет
Сортировать:Популярное за сегодня
61 - 80 из 343 фото
1 из 3
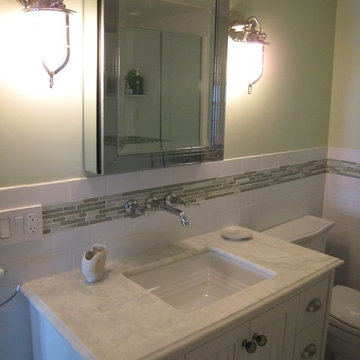
Стильный дизайн: туалет среднего размера в стиле неоклассика (современная классика) с фасадами островного типа, белыми фасадами, раздельным унитазом, белой плиткой, керамической плиткой, бежевыми стенами, полом из керамической плитки, врезной раковиной, мраморной столешницей и белой столешницей - последний тренд
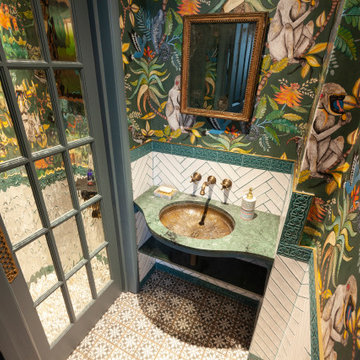
Well, we chose to go wild in this room which was all designed around the sink that was found in a lea market in Baku, Azerbaijan.
Пример оригинального дизайна: маленький туалет в стиле фьюжн с зелеными фасадами, раздельным унитазом, белой плиткой, керамической плиткой, разноцветными стенами, полом из цементной плитки, мраморной столешницей, разноцветным полом, зеленой столешницей, акцентной стеной, подвесной тумбой, потолком с обоями и обоями на стенах для на участке и в саду
Пример оригинального дизайна: маленький туалет в стиле фьюжн с зелеными фасадами, раздельным унитазом, белой плиткой, керамической плиткой, разноцветными стенами, полом из цементной плитки, мраморной столешницей, разноцветным полом, зеленой столешницей, акцентной стеной, подвесной тумбой, потолком с обоями и обоями на стенах для на участке и в саду
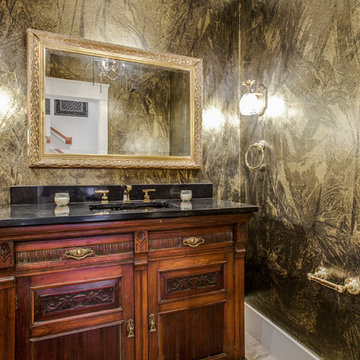
Shoot2Sell
На фото: туалет среднего размера в классическом стиле с плоскими фасадами, раздельным унитазом, бежевой плиткой, керамической плиткой, полом из керамической плитки, врезной раковиной, темными деревянными фасадами, разноцветными стенами, мраморной столешницей и бежевым полом
На фото: туалет среднего размера в классическом стиле с плоскими фасадами, раздельным унитазом, бежевой плиткой, керамической плиткой, полом из керамической плитки, врезной раковиной, темными деревянными фасадами, разноцветными стенами, мраморной столешницей и бежевым полом

Свежая идея для дизайна: маленький туалет в современном стиле с зелеными фасадами, унитазом-моноблоком, зеленой плиткой, керамической плиткой, зелеными стенами, светлым паркетным полом, монолитной раковиной, мраморной столешницей, бежевым полом, зеленой столешницей, акцентной стеной и встроенной тумбой для на участке и в саду - отличное фото интерьера

На фото: большой туалет в стиле неоклассика (современная классика) с фасадами с выступающей филенкой, черными фасадами, раздельным унитазом, белой плиткой, керамической плиткой, белыми стенами, полом из керамической плитки, врезной раковиной, мраморной столешницей, разноцветным полом, белой столешницей и напольной тумбой
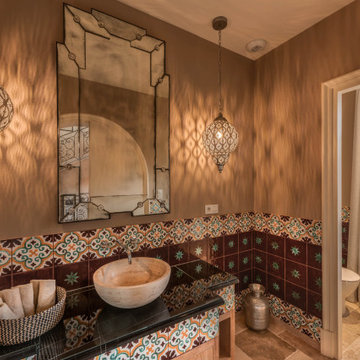
Bagno ospiti in stile marocchino, con grande mobile lavabo realizzato su disegno con inserti in ceramica. Pareti rivestite in ceramiche realizzate e dispinte a mano, di produzione artigianale tioscana.
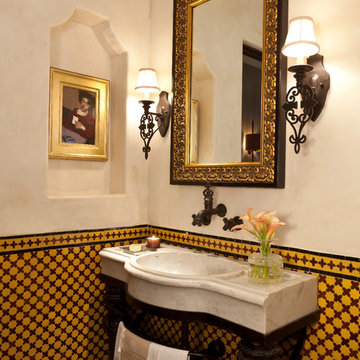
Interior Design by Cabana Home
Источник вдохновения для домашнего уюта: туалет среднего размера в средиземноморском стиле с фасадами островного типа, коричневой плиткой, желтой плиткой, керамической плиткой, белыми стенами и мраморной столешницей
Источник вдохновения для домашнего уюта: туалет среднего размера в средиземноморском стиле с фасадами островного типа, коричневой плиткой, желтой плиткой, керамической плиткой, белыми стенами и мраморной столешницей
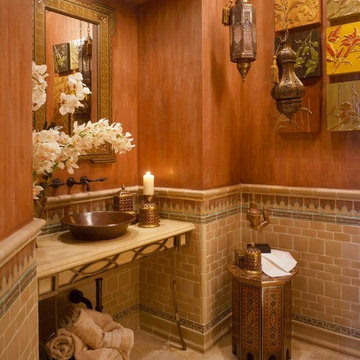
Interior Design: Rosana Fleming
Photographer: George Cott
Great Moroccan details and furniture
Источник вдохновения для домашнего уюта: большой туалет в средиземноморском стиле с настольной раковиной, фасадами островного типа, мраморной столешницей, бежевой плиткой, керамической плиткой, оранжевыми стенами и мраморным полом
Источник вдохновения для домашнего уюта: большой туалет в средиземноморском стиле с настольной раковиной, фасадами островного типа, мраморной столешницей, бежевой плиткой, керамической плиткой, оранжевыми стенами и мраморным полом
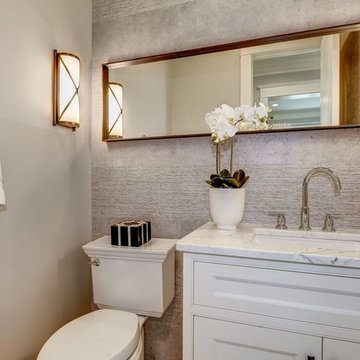
The use of a long mirror and tiles make this small room seem much larger.
AR Custom Builders
Идея дизайна: туалет среднего размера в стиле кантри с фасадами с выступающей филенкой, белыми фасадами, раздельным унитазом, серой плиткой, керамической плиткой, серыми стенами, мраморным полом, врезной раковиной, мраморной столешницей и белым полом
Идея дизайна: туалет среднего размера в стиле кантри с фасадами с выступающей филенкой, белыми фасадами, раздельным унитазом, серой плиткой, керамической плиткой, серыми стенами, мраморным полом, врезной раковиной, мраморной столешницей и белым полом
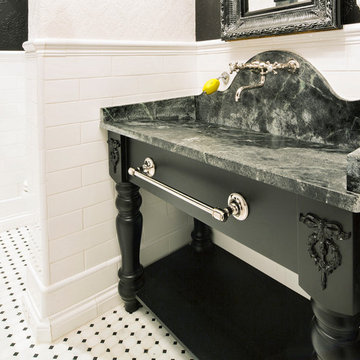
Стильный дизайн: туалет среднего размера в стиле ретро с открытыми фасадами, черными фасадами, раздельным унитазом, белой плиткой, керамической плиткой, черными стенами, полом из мозаичной плитки, врезной раковиной, мраморной столешницей и разноцветной столешницей - последний тренд
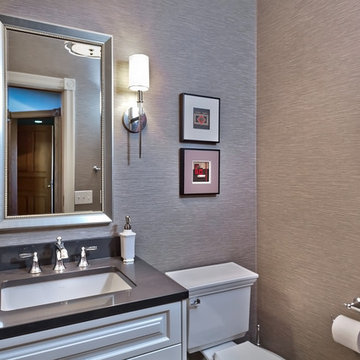
Gilbertson Photography
Стильный дизайн: большой туалет в классическом стиле с фасадами с выступающей филенкой, фасадами цвета дерева среднего тона, раздельным унитазом, серой плиткой, керамической плиткой, серыми стенами, мраморным полом, врезной раковиной и мраморной столешницей - последний тренд
Стильный дизайн: большой туалет в классическом стиле с фасадами с выступающей филенкой, фасадами цвета дерева среднего тона, раздельным унитазом, серой плиткой, керамической плиткой, серыми стенами, мраморным полом, врезной раковиной и мраморной столешницей - последний тренд
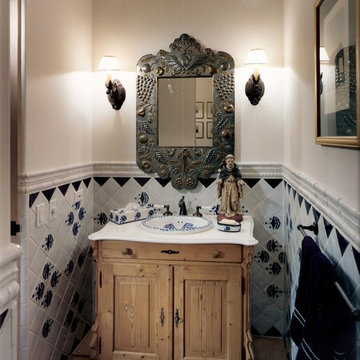
Interior Design by Nina Williams Designs,
Construction by Southwind Custom Builders,
Photography by Phillip Schultz Ritterman
На фото: туалет среднего размера в средиземноморском стиле с накладной раковиной, фасадами островного типа, фасадами цвета дерева среднего тона, мраморной столешницей, раздельным унитазом, синей плиткой, белыми стенами, полом из терракотовой плитки и керамической плиткой
На фото: туалет среднего размера в средиземноморском стиле с накладной раковиной, фасадами островного типа, фасадами цвета дерева среднего тона, мраморной столешницей, раздельным унитазом, синей плиткой, белыми стенами, полом из терракотовой плитки и керамической плиткой
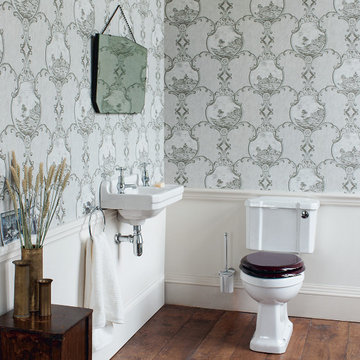
From the late 1800’s into the 1900’s, Britain led the way in bathroom design and performance. Burlington bathrooms bring a complete collection of traditional bathroom products to create a classical, British designed bathroom from eras of great design. The range is extensive and well designed to suit personal preferences and coordinate perfectly. There are four eras of history reflected in the ceramic designs; Classic, Edwardian, Victorian and Contemporary with a selection of WCs and bidets available to match washbasins.
The styles of baths include grand freestanding, standard and roll top designs with a range of matching feet. Burlington taps and mixers bring classic design packed with innovative technology. There are separate taps with a choice of handles for up to 324 combinations and the shower mixers feature safe thermostatic controls. The elegant collection of towel radiators is available in a range of designs and sizes to suit any classic bathroom and there’s a range of stainless steel accessories to complete the look.
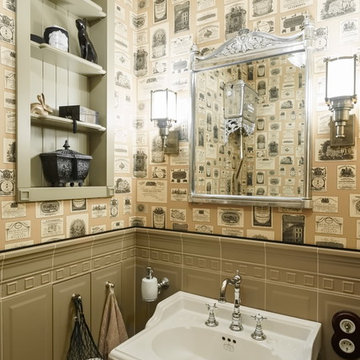
Стильный дизайн: маленький туалет в викторианском стиле с фасадами с декоративным кантом, бежевыми фасадами, унитазом-моноблоком, бежевой плиткой, керамической плиткой, белыми стенами, полом из керамической плитки, консольной раковиной, мраморной столешницей, бежевым полом и белой столешницей для на участке и в саду - последний тренд
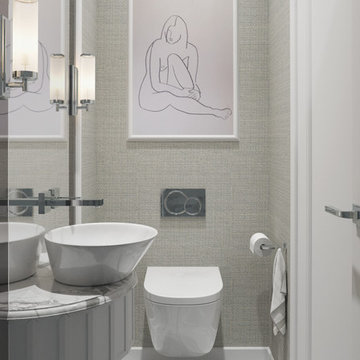
На фото: маленький туалет в стиле модернизм с фасадами островного типа, бежевыми фасадами, инсталляцией, черно-белой плиткой, керамической плиткой, бежевыми стенами, полом из керамической плитки, настольной раковиной и мраморной столешницей для на участке и в саду
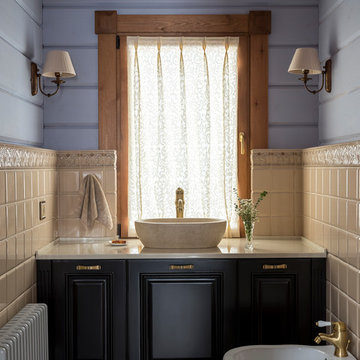
Евгений Кулибаба
Источник вдохновения для домашнего уюта: туалет в стиле кантри с бежевой плиткой, керамической плиткой, синими стенами, полом из цементной плитки, настольной раковиной, мраморной столешницей, бежевой столешницей, фасадами с выступающей филенкой, черными фасадами, биде и серым полом
Источник вдохновения для домашнего уюта: туалет в стиле кантри с бежевой плиткой, керамической плиткой, синими стенами, полом из цементной плитки, настольной раковиной, мраморной столешницей, бежевой столешницей, фасадами с выступающей филенкой, черными фасадами, биде и серым полом
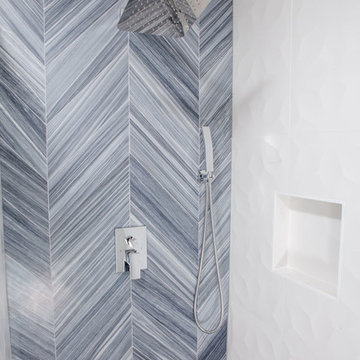
These wonderful clients returned to us for their newest home remodel adventure. Their newly purchased custom built 1970s modern ranch sits in one of the loveliest neighborhoods south of the city but the current conditions of the home were out-dated and not so lovely. Upon entering the front door through the court you were greeted abruptly by a very boring staircase and an excessive number of doors. Just to the left of the double door entry was a large slider and on your right once inside the home was a soldier line up of doors. This made for an uneasy and uninviting entry that guests would quickly forget and our clients would often avoid. We also had our hands full in the kitchen. The existing space included many elements that felt out of place in a modern ranch including a rustic mountain scene backsplash, cherry cabinets with raised panel and detailed profile, and an island so massive you couldn’t pass a drink across the stone. Our design sought to address the functional pain points of the home and transform the overall aesthetic into something that felt like home for our clients.
For the entry, we re-worked the front door configuration by switching from the double door to a large single door with side lights. The sliding door next to the main entry door was replaced with a large window to eliminate entry door confusion. In our re-work of the entry staircase, guesta are now greeted into the foyer which features the Coral Pendant by David Trubridge. Guests are drawn into the home by stunning views of the front range via the large floor-to-ceiling glass wall in the living room. To the left, the staircases leading down to the basement and up to the master bedroom received a massive aesthetic upgrade. The rebuilt 2nd-floor staircase has a center spine with wood rise and run appearing to float upwards towards the master suite. A slatted wall of wood separates the two staircases which brings more light into the basement stairwell. Black metal railings add a stunning contrast to the light wood.
Other fabulous upgrades to this home included new wide plank flooring throughout the home, which offers both modernity and warmth. The once too-large kitchen island was downsized to create a functional focal point that is still accessible and intimate. The old dark and heavy kitchen cabinetry was replaced with sleek white cabinets, brightening up the space and elevating the aesthetic of the entire room. The kitchen countertops are marble look quartz with dramatic veining that offers an artistic feature behind the range and across all horizontal surfaces in the kitchen. As a final touch, cascading island pendants were installed which emphasize the gorgeous ceiling vault and provide warm feature lighting over the central point of the kitchen.
This transformation reintroduces light and simplicity to this gorgeous home, and we are so happy that our clients can reap the benefits of this elegant and functional design for years to come.
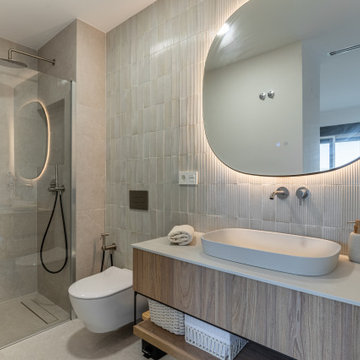
Reforma integral de vivienda ubicada en zona vacacional, abriendo espacios, ideal para compartir los momentos con las visitas y hacer un recorrido mucho más fluido.
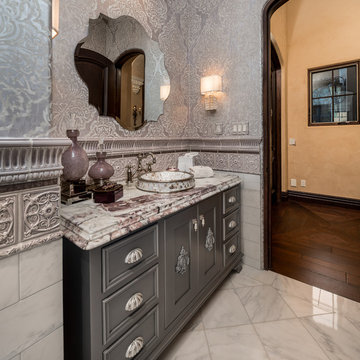
Marble floor and marble countertop, the custom vanity and wall sconces, plus the bowl sink.
На фото: большой туалет в стиле модернизм с фасадами с выступающей филенкой, серыми фасадами, раздельным унитазом, разноцветной плиткой, керамической плиткой, разноцветными стенами, мраморным полом, накладной раковиной, мраморной столешницей, бежевым полом и желтой столешницей
На фото: большой туалет в стиле модернизм с фасадами с выступающей филенкой, серыми фасадами, раздельным унитазом, разноцветной плиткой, керамической плиткой, разноцветными стенами, мраморным полом, накладной раковиной, мраморной столешницей, бежевым полом и желтой столешницей

Leah Rae Photography
Стильный дизайн: маленький туалет в стиле неоклассика (современная классика) с плоскими фасадами, светлыми деревянными фасадами, унитазом-моноблоком, черной плиткой, керамической плиткой, белыми стенами, полом из керамической плитки, настольной раковиной, мраморной столешницей и белым полом для на участке и в саду - последний тренд
Стильный дизайн: маленький туалет в стиле неоклассика (современная классика) с плоскими фасадами, светлыми деревянными фасадами, унитазом-моноблоком, черной плиткой, керамической плиткой, белыми стенами, полом из керамической плитки, настольной раковиной, мраморной столешницей и белым полом для на участке и в саду - последний тренд
Туалет с керамической плиткой и мраморной столешницей – фото дизайна интерьера
4