Туалет с каменной плиткой и настольной раковиной – фото дизайна интерьера
Сортировать:
Бюджет
Сортировать:Популярное за сегодня
1 - 20 из 362 фото

На фото: маленький туалет в современном стиле с фасадами островного типа, темными деревянными фасадами, унитазом-моноблоком, серой плиткой, каменной плиткой, серыми стенами, светлым паркетным полом, настольной раковиной, столешницей из кварцита и коричневым полом для на участке и в саду

NW Architectural Photography, Dale Lang
Источник вдохновения для домашнего уюта: туалет среднего размера в современном стиле с открытыми фасадами, темными деревянными фасадами, бежевой плиткой, каменной плиткой, бежевыми стенами, бетонным полом, настольной раковиной и стеклянной столешницей
Источник вдохновения для домашнего уюта: туалет среднего размера в современном стиле с открытыми фасадами, темными деревянными фасадами, бежевой плиткой, каменной плиткой, бежевыми стенами, бетонным полом, настольной раковиной и стеклянной столешницей
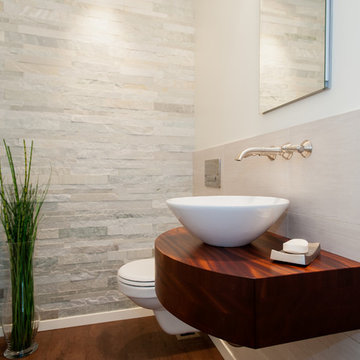
Co-Designer: Trisha Gaffney Interiors / Floating Vanity: Grothouse provided by Collaborative Interiors / Photographer: DC Photography
Идея дизайна: маленький туалет в стиле неоклассика (современная классика) с темными деревянными фасадами, инсталляцией, каменной плиткой, белыми стенами, пробковым полом, настольной раковиной и серой плиткой для на участке и в саду
Идея дизайна: маленький туалет в стиле неоклассика (современная классика) с темными деревянными фасадами, инсталляцией, каменной плиткой, белыми стенами, пробковым полом, настольной раковиной и серой плиткой для на участке и в саду

Serenity is achieved through the combination of the multi-layer wall tile, antique vanity, the antique light fixture and of course, Buddha.
Пример оригинального дизайна: туалет среднего размера в восточном стиле с фасадами островного типа, темными деревянными фасадами, зеленой плиткой, каменной плиткой, зелеными стенами, полом из керамической плитки, настольной раковиной, столешницей из дерева, зеленым полом и зеленой столешницей
Пример оригинального дизайна: туалет среднего размера в восточном стиле с фасадами островного типа, темными деревянными фасадами, зеленой плиткой, каменной плиткой, зелеными стенами, полом из керамической плитки, настольной раковиной, столешницей из дерева, зеленым полом и зеленой столешницей

Shimmering powder room with marble floor and counter top, zebra wood cabinets, oval mirror and glass vessel sink. lighting by Jonathan Browning. Vessel sink and wall mounted faucet. Glass tile wall. Gold glass bead wall paper.
Project designed by Susie Hersker’s Scottsdale interior design firm Design Directives. Design Directives is active in Phoenix, Paradise Valley, Cave Creek, Carefree, Sedona, and beyond.
For more about Design Directives, click here: https://susanherskerasid.com/
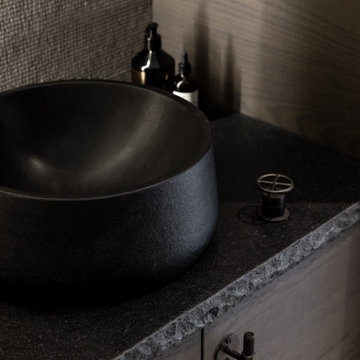
A multi use room - this is not only a powder room but also a laundry. My clients wanted to hide the utilitarian aspect of the room so the washer and dryer are hidden behind cabinet doors.

Floating vanity with vessel sink. Genuine stone wall and wallpaper. Plumbing in polished nickel. Pendants hang from ceiling but additional light is Shulter mirror. Under Cabinet lighting reflects this beautiful marble floor and solid walnut cabinet.
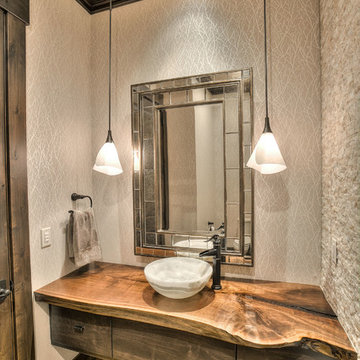
Стильный дизайн: туалет среднего размера в стиле рустика с плоскими фасадами, темными деревянными фасадами, бежевой плиткой, каменной плиткой, бежевыми стенами, паркетным полом среднего тона, настольной раковиной, столешницей из дерева и коричневой столешницей - последний тренд

This 5 bedrooms, 3.4 baths, 3,359 sq. ft. Contemporary home with stunning floor-to-ceiling glass throughout, wows with abundant natural light. The open concept is built for entertaining, and the counter-to-ceiling kitchen backsplashes provide a multi-textured visual effect that works playfully with the monolithic linear fireplace. The spa-like master bath also intrigues with a 3-dimensional tile and free standing tub. Photos by Etherdox Photography.
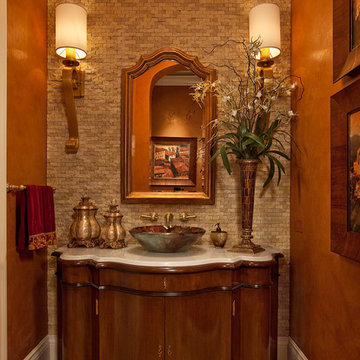
На фото: туалет в средиземноморском стиле с настольной раковиной, темными деревянными фасадами, бежевой плиткой, каменной плиткой и белой столешницей с

The bathrooms achieve a spa-like serenity, reflecting personal preferences for teak and marble, deep hues and pastels. This powder room has a custom hand-made vanity countertop made of Hawaiian koa wood with a white glass vessel sink.

Идея дизайна: маленький туалет в классическом стиле с плоскими фасадами, черными фасадами, красной плиткой, каменной плиткой, бежевыми стенами, полом из травертина, настольной раковиной, столешницей из оникса и бежевым полом для на участке и в саду
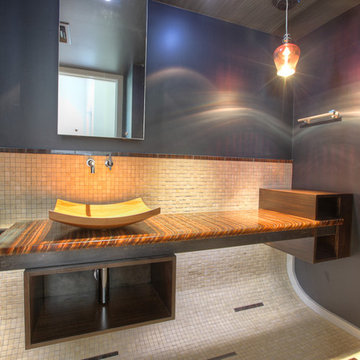
На фото: туалет среднего размера в современном стиле с настольной раковиной, бежевой плиткой, коричневой плиткой, каменной плиткой, серыми стенами, полом из известняка, столешницей из оникса, бежевым полом и коричневой столешницей с

Builder: Thompson Properties,
Interior Designer: Allard & Roberts Interior Design,
Cabinetry: Advance Cabinetry,
Countertops: Mountain Marble & Granite,
Lighting Fixtures: Lux Lighting and Allard & Roberts,
Doors: Sun Mountain Door,
Plumbing & Appliances: Ferguson,
Door & Cabinet Hardware: Bella Hardware & Bath
Photography: David Dietrich Photography
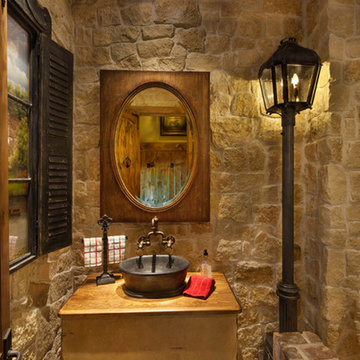
На фото: туалет среднего размера в средиземноморском стиле с открытыми фасадами, настольной раковиной, столешницей из дерева, светлыми деревянными фасадами, раздельным унитазом, бежевой плиткой, каменной плиткой, бежевыми стенами, кирпичным полом, бежевым полом и коричневой столешницей с
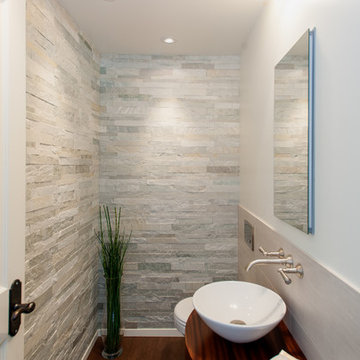
Co-Designer: Trisha Gaffney Interiors / Floating Vanity: Grothouse provided by Collaborative Interiors / Photographer: DC Photography
Стильный дизайн: маленький туалет в стиле неоклассика (современная классика) с инсталляцией, каменной плиткой, белыми стенами, пробковым полом, настольной раковиной и серой плиткой для на участке и в саду - последний тренд
Стильный дизайн: маленький туалет в стиле неоклассика (современная классика) с инсталляцией, каменной плиткой, белыми стенами, пробковым полом, настольной раковиной и серой плиткой для на участке и в саду - последний тренд

Luxury Powder Room inspirations by Fratantoni Design.
To see more inspirational photos, please follow us on Facebook, Twitter, Instagram and Pinterest!
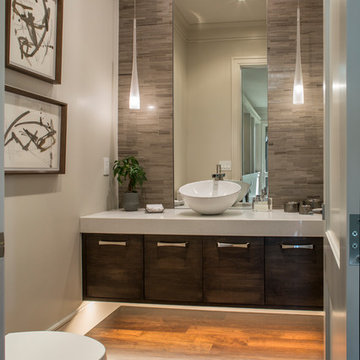
Interior Designer: Allard + Roberts Interior Design, Inc
Architect: Con Dameron, Architectural Practice
Builder: Dan Collins, Glennwood Custom Builders
Photographer: David Dietrich Photography

For the floating vanity in this textural powder room, we chose a quartzite countertop in the same colors as the travertine split-face tile wall. Illumination comes from the bronze and amber glass sconces flanking the mirror as well as the under-lighted vanity, which imparts nighttime ambience.
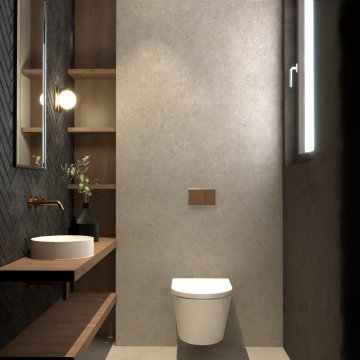
На фото: маленький туалет в стиле модернизм с коричневыми фасадами, раздельным унитазом, серой плиткой, каменной плиткой, серыми стенами, настольной раковиной, столешницей из дерева, коричневой столешницей и подвесной тумбой для на участке и в саду с
Туалет с каменной плиткой и настольной раковиной – фото дизайна интерьера
1