Туалет с фасадами разных видов и искусственно-состаренными фасадами – фото дизайна интерьера
Сортировать:
Бюджет
Сортировать:Популярное за сегодня
1 - 20 из 510 фото
1 из 3

Powder room on the main level has a cowboy rustic quality to it. Reclaimed barn wood shiplap walls make it very warm and rustic. The floating vanity adds a modern touch.

Cement tiles
На фото: туалет среднего размера в морском стиле с плоскими фасадами, искусственно-состаренными фасадами, унитазом-моноблоком, серой плиткой, цементной плиткой, белыми стенами, полом из цементной плитки, раковиной с пьедесталом, столешницей из искусственного кварца, серым полом, белой столешницей, напольной тумбой, балками на потолке и панелями на части стены с
На фото: туалет среднего размера в морском стиле с плоскими фасадами, искусственно-состаренными фасадами, унитазом-моноблоком, серой плиткой, цементной плиткой, белыми стенами, полом из цементной плитки, раковиной с пьедесталом, столешницей из искусственного кварца, серым полом, белой столешницей, напольной тумбой, балками на потолке и панелями на части стены с

Light and Airy shiplap bathroom was the dream for this hard working couple. The goal was to totally re-create a space that was both beautiful, that made sense functionally and a place to remind the clients of their vacation time. A peaceful oasis. We knew we wanted to use tile that looks like shiplap. A cost effective way to create a timeless look. By cladding the entire tub shower wall it really looks more like real shiplap planked walls.

Источник вдохновения для домашнего уюта: туалет среднего размера в стиле кантри с фасадами островного типа, искусственно-состаренными фасадами, серыми стенами, паркетным полом среднего тона, настольной раковиной, столешницей из гранита и черной столешницей

Photographer: Melanie Giolitti
Свежая идея для дизайна: туалет среднего размера в классическом стиле с фасадами с утопленной филенкой, искусственно-состаренными фасадами, мраморной плиткой, бежевыми стенами, полом из известняка, настольной раковиной, мраморной столешницей, бежевым полом и белой столешницей - отличное фото интерьера
Свежая идея для дизайна: туалет среднего размера в классическом стиле с фасадами с утопленной филенкой, искусственно-состаренными фасадами, мраморной плиткой, бежевыми стенами, полом из известняка, настольной раковиной, мраморной столешницей, бежевым полом и белой столешницей - отличное фото интерьера

interior designer: Kathryn Smith
Стильный дизайн: маленький туалет в стиле кантри с искусственно-состаренными фасадами, белыми стенами, настольной раковиной, столешницей из дерева, фасадами островного типа и коричневой столешницей для на участке и в саду - последний тренд
Стильный дизайн: маленький туалет в стиле кантри с искусственно-состаренными фасадами, белыми стенами, настольной раковиной, столешницей из дерева, фасадами островного типа и коричневой столешницей для на участке и в саду - последний тренд

Sky Blue Media
На фото: туалет среднего размера в стиле неоклассика (современная классика) с фасадами островного типа, серой плиткой, керамической плиткой, врезной раковиной, столешницей из гранита, серыми стенами, полом из мозаичной плитки и искусственно-состаренными фасадами
На фото: туалет среднего размера в стиле неоклассика (современная классика) с фасадами островного типа, серой плиткой, керамической плиткой, врезной раковиной, столешницей из гранита, серыми стенами, полом из мозаичной плитки и искусственно-состаренными фасадами

The powder room was intentionally designed at the front of the home, utilizing one of the front elevation’s large 6’ tall windows. Simple as well, we incorporated a custom farmhouse, distressed vanity and topped it with a square shaped vessel sink and modern, square shaped contemporary chrome plumbing fixtures and hardware. Delicate and feminine glass sconces were chosen to flank the heavy walnut trimmed mirror. Simple crystal and beads surrounded the fixture chosen for the ceiling. This room accomplished the perfect blend of old and new, while still incorporating the feminine flavor that was important in a powder room. Designed and built by Terramor Homes in Raleigh, NC.
Photography: M. Eric Honeycutt

The original footprint of this powder room was a tight fit- so we utilized space saving techniques like a wall mounted toilet, an 18" deep vanity and a new pocket door. Blue dot "Dumbo" wallpaper, weathered looking oak vanity and a wall mounted polished chrome faucet brighten this space and will make you want to linger for a bit.

A close friend of one of our owners asked for some help, inspiration, and advice in developing an area in the mezzanine level of their commercial office/shop so that they could entertain friends, family, and guests. They wanted a bar area, a poker area, and seating area in a large open lounge space. So although this was not a full-fledged Four Elements project, it involved a Four Elements owner's design ideas and handiwork, a few Four Elements sub-trades, and a lot of personal time to help bring it to fruition. You will recognize similar design themes as used in the Four Elements office like barn-board features, live edge wood counter-tops, and specialty LED lighting seen in many of our projects. And check out the custom poker table and beautiful rope/beam light fixture constructed by our very own Peter Russell. What a beautiful and cozy space!

Tom Zikas
На фото: маленький туалет в стиле рустика с открытыми фасадами, инсталляцией, серой плиткой, бежевыми стенами, настольной раковиной, искусственно-состаренными фасадами, каменной плиткой, столешницей из гранита, полом из сланца и серой столешницей для на участке и в саду с
На фото: маленький туалет в стиле рустика с открытыми фасадами, инсталляцией, серой плиткой, бежевыми стенами, настольной раковиной, искусственно-состаренными фасадами, каменной плиткой, столешницей из гранита, полом из сланца и серой столешницей для на участке и в саду с

Источник вдохновения для домашнего уюта: туалет среднего размера: освещение в стиле неоклассика (современная классика) с фасадами островного типа, искусственно-состаренными фасадами, синими стенами, темным паркетным полом, врезной раковиной, мраморной столешницей, раздельным унитазом, коричневым полом, белой столешницей, напольной тумбой и обоями на стенах
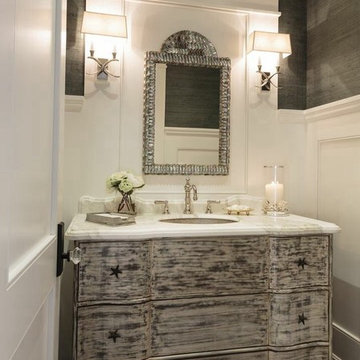
Стильный дизайн: туалет в морском стиле с врезной раковиной, фасадами островного типа, искусственно-состаренными фасадами, серыми стенами, темным паркетным полом и белой столешницей - последний тренд

Doyle Coffin Architecture + George Ross, Photographer
Пример оригинального дизайна: большой туалет в стиле кантри с фасадами островного типа, искусственно-состаренными фасадами, раздельным унитазом, белыми стенами, паркетным полом среднего тона, врезной раковиной, мраморной столешницей, коричневым полом и белой столешницей
Пример оригинального дизайна: большой туалет в стиле кантри с фасадами островного типа, искусственно-состаренными фасадами, раздельным унитазом, белыми стенами, паркетным полом среднего тона, врезной раковиной, мраморной столешницей, коричневым полом и белой столешницей
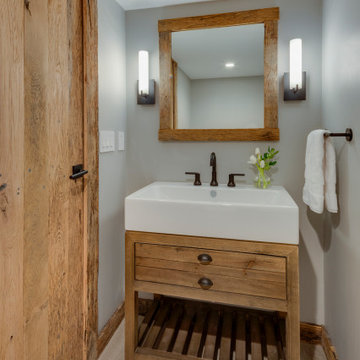
TEAM
Architect: LDa Architecture & Interiors
Interior Design: LDa Architecture & Interiors
Builder: Kistler & Knapp Builders, Inc.
Photographer: Greg Premru Photography
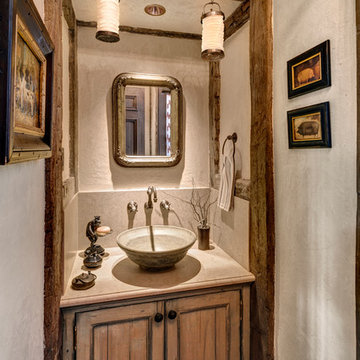
HOBI Award 2013 - Winner - Custom Home of the Year
HOBI Award 2013 - Winner - Project of the Year
HOBI Award 2013 - Winner - Best Custom Home 6,000-7,000 SF
HOBI Award 2013 - Winner - Best Remodeled Home $2 Million - $3 Million
Brick Industry Associates 2013 Brick in Architecture Awards 2013 - Best in Class - Residential- Single Family
AIA Connecticut 2014 Alice Washburn Awards 2014 - Honorable Mention - New Construction
athome alist Award 2014 - Finalist - Residential Architecture
Charles Hilton Architects
Woodruff/Brown Architectural Photography

Пример оригинального дизайна: маленький туалет в стиле кантри с плоскими фасадами, искусственно-состаренными фасадами, унитазом-моноблоком, серыми стенами, паркетным полом среднего тона, настольной раковиной, мраморной столешницей, коричневым полом и белой столешницей для на участке и в саду

This 1930's Barrington Hills farmhouse was in need of some TLC when it was purchased by this southern family of five who planned to make it their new home. The renovation taken on by Advance Design Studio's designer Scott Christensen and master carpenter Justin Davis included a custom porch, custom built in cabinetry in the living room and children's bedrooms, 2 children's on-suite baths, a guest powder room, a fabulous new master bath with custom closet and makeup area, a new upstairs laundry room, a workout basement, a mud room, new flooring and custom wainscot stairs with planked walls and ceilings throughout the home.
The home's original mechanicals were in dire need of updating, so HVAC, plumbing and electrical were all replaced with newer materials and equipment. A dramatic change to the exterior took place with the addition of a quaint standing seam metal roofed farmhouse porch perfect for sipping lemonade on a lazy hot summer day.
In addition to the changes to the home, a guest house on the property underwent a major transformation as well. Newly outfitted with updated gas and electric, a new stacking washer/dryer space was created along with an updated bath complete with a glass enclosed shower, something the bath did not previously have. A beautiful kitchenette with ample cabinetry space, refrigeration and a sink was transformed as well to provide all the comforts of home for guests visiting at the classic cottage retreat.
The biggest design challenge was to keep in line with the charm the old home possessed, all the while giving the family all the convenience and efficiency of modern functioning amenities. One of the most interesting uses of material was the porcelain "wood-looking" tile used in all the baths and most of the home's common areas. All the efficiency of porcelain tile, with the nostalgic look and feel of worn and weathered hardwood floors. The home’s casual entry has an 8" rustic antique barn wood look porcelain tile in a rich brown to create a warm and welcoming first impression.
Painted distressed cabinetry in muted shades of gray/green was used in the powder room to bring out the rustic feel of the space which was accentuated with wood planked walls and ceilings. Fresh white painted shaker cabinetry was used throughout the rest of the rooms, accentuated by bright chrome fixtures and muted pastel tones to create a calm and relaxing feeling throughout the home.
Custom cabinetry was designed and built by Advance Design specifically for a large 70” TV in the living room, for each of the children’s bedroom’s built in storage, custom closets, and book shelves, and for a mudroom fit with custom niches for each family member by name.
The ample master bath was fitted with double vanity areas in white. A generous shower with a bench features classic white subway tiles and light blue/green glass accents, as well as a large free standing soaking tub nestled under a window with double sconces to dim while relaxing in a luxurious bath. A custom classic white bookcase for plush towels greets you as you enter the sanctuary bath.
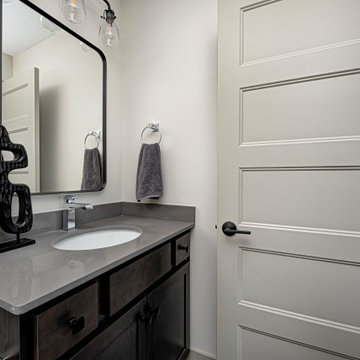
Explore urban luxury living in this new build along the scenic Midland Trace Trail, featuring modern industrial design, high-end finishes, and breathtaking views.
In this bathroom, a neutral palette sets a serene tone, complemented by a sophisticated black and gray vanity and mirror, exuding timeless elegance.
Project completed by Wendy Langston's Everything Home interior design firm, which serves Carmel, Zionsville, Fishers, Westfield, Noblesville, and Indianapolis.
For more about Everything Home, see here: https://everythinghomedesigns.com/
To learn more about this project, see here:
https://everythinghomedesigns.com/portfolio/midland-south-luxury-townhome-westfield/
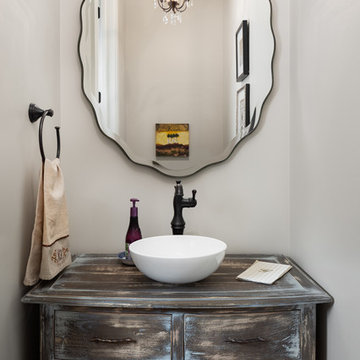
New home construction in Homewood Alabama photographed for Willow Homes, Willow Design Studio, and Triton Stone Group by Birmingham Alabama based architectural and interiors photographer Tommy Daspit. You can see more of his work at http://tommydaspit.com
Туалет с фасадами разных видов и искусственно-состаренными фасадами – фото дизайна интерьера
1