Туалет с искусственно-состаренными фасадами и белой плиткой – фото дизайна интерьера
Сортировать:
Бюджет
Сортировать:Популярное за сегодня
1 - 20 из 54 фото
1 из 3

The original footprint of this powder room was a tight fit- so we utilized space saving techniques like a wall mounted toilet, an 18" deep vanity and a new pocket door. Blue dot "Dumbo" wallpaper, weathered looking oak vanity and a wall mounted polished chrome faucet brighten this space and will make you want to linger for a bit.

This 1930's Barrington Hills farmhouse was in need of some TLC when it was purchased by this southern family of five who planned to make it their new home. The renovation taken on by Advance Design Studio's designer Scott Christensen and master carpenter Justin Davis included a custom porch, custom built in cabinetry in the living room and children's bedrooms, 2 children's on-suite baths, a guest powder room, a fabulous new master bath with custom closet and makeup area, a new upstairs laundry room, a workout basement, a mud room, new flooring and custom wainscot stairs with planked walls and ceilings throughout the home.
The home's original mechanicals were in dire need of updating, so HVAC, plumbing and electrical were all replaced with newer materials and equipment. A dramatic change to the exterior took place with the addition of a quaint standing seam metal roofed farmhouse porch perfect for sipping lemonade on a lazy hot summer day.
In addition to the changes to the home, a guest house on the property underwent a major transformation as well. Newly outfitted with updated gas and electric, a new stacking washer/dryer space was created along with an updated bath complete with a glass enclosed shower, something the bath did not previously have. A beautiful kitchenette with ample cabinetry space, refrigeration and a sink was transformed as well to provide all the comforts of home for guests visiting at the classic cottage retreat.
The biggest design challenge was to keep in line with the charm the old home possessed, all the while giving the family all the convenience and efficiency of modern functioning amenities. One of the most interesting uses of material was the porcelain "wood-looking" tile used in all the baths and most of the home's common areas. All the efficiency of porcelain tile, with the nostalgic look and feel of worn and weathered hardwood floors. The home’s casual entry has an 8" rustic antique barn wood look porcelain tile in a rich brown to create a warm and welcoming first impression.
Painted distressed cabinetry in muted shades of gray/green was used in the powder room to bring out the rustic feel of the space which was accentuated with wood planked walls and ceilings. Fresh white painted shaker cabinetry was used throughout the rest of the rooms, accentuated by bright chrome fixtures and muted pastel tones to create a calm and relaxing feeling throughout the home.
Custom cabinetry was designed and built by Advance Design specifically for a large 70” TV in the living room, for each of the children’s bedroom’s built in storage, custom closets, and book shelves, and for a mudroom fit with custom niches for each family member by name.
The ample master bath was fitted with double vanity areas in white. A generous shower with a bench features classic white subway tiles and light blue/green glass accents, as well as a large free standing soaking tub nestled under a window with double sconces to dim while relaxing in a luxurious bath. A custom classic white bookcase for plush towels greets you as you enter the sanctuary bath.
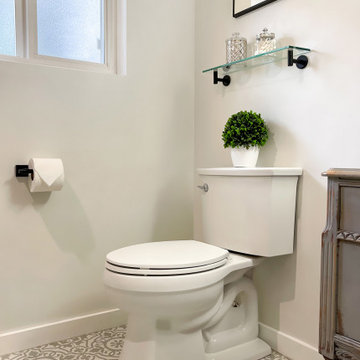
Modern Vintage Bathroom Remodel - Auburn, WA
We worked with our client to achieve a bathroom with vintage style with modern amenities. We built a custom bathroom vanity using a vintage desk and paired it with clean tile in both the tub surround and floor, and classic shiplap behind up the vanity wall.

The home's powder room showcases a custom crafted distressed 'vanity' with a farmhouse styled sink. The mirror completes the space.
Идея дизайна: туалет среднего размера в стиле кантри с открытыми фасадами, искусственно-состаренными фасадами, белой плиткой, белыми стенами, паркетным полом среднего тона, настольной раковиной, столешницей из дерева, коричневым полом и коричневой столешницей
Идея дизайна: туалет среднего размера в стиле кантри с открытыми фасадами, искусственно-состаренными фасадами, белой плиткой, белыми стенами, паркетным полом среднего тона, настольной раковиной, столешницей из дерева, коричневым полом и коричневой столешницей
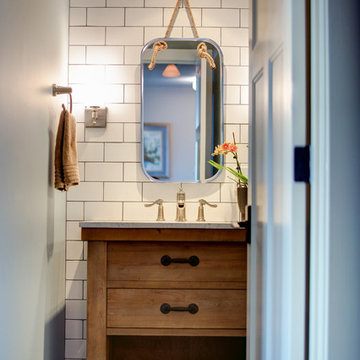
Photographer: Inua Blevins - Juneau, AK
Источник вдохновения для домашнего уюта: маленький туалет в морском стиле с врезной раковиной, фасадами островного типа, искусственно-состаренными фасадами, раздельным унитазом, белой плиткой, полом из керамогранита и плиткой кабанчик для на участке и в саду
Источник вдохновения для домашнего уюта: маленький туалет в морском стиле с врезной раковиной, фасадами островного типа, искусственно-состаренными фасадами, раздельным унитазом, белой плиткой, полом из керамогранита и плиткой кабанчик для на участке и в саду

Santa Barbara - Classically Chic. This collection blends natural stones and elements to create a space that is airy and bright.
На фото: маленький туалет в морском стиле с плоскими фасадами, искусственно-состаренными фасадами, унитазом-моноблоком, белой плиткой, серыми стенами, монолитной раковиной, столешницей из искусственного кварца, белой столешницей, напольной тумбой и стенами из вагонки для на участке и в саду
На фото: маленький туалет в морском стиле с плоскими фасадами, искусственно-состаренными фасадами, унитазом-моноблоком, белой плиткой, серыми стенами, монолитной раковиной, столешницей из искусственного кварца, белой столешницей, напольной тумбой и стенами из вагонки для на участке и в саду
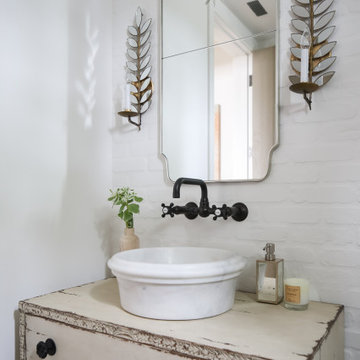
Свежая идея для дизайна: туалет в морском стиле с плоскими фасадами, искусственно-состаренными фасадами, белой плиткой, белыми стенами и настольной раковиной - отличное фото интерьера
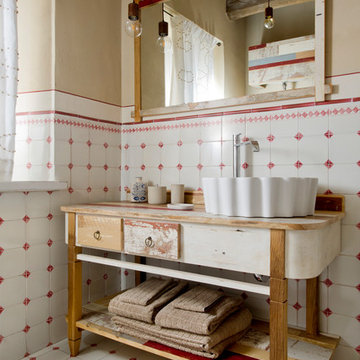
lorenzo porrazzini
На фото: туалет в стиле кантри с фасадами островного типа, белой плиткой, красной плиткой, керамической плиткой, бежевыми стенами, полом из керамической плитки, настольной раковиной, столешницей из дерева, разноцветным полом, искусственно-состаренными фасадами и коричневой столешницей с
На фото: туалет в стиле кантри с фасадами островного типа, белой плиткой, красной плиткой, керамической плиткой, бежевыми стенами, полом из керамической плитки, настольной раковиной, столешницей из дерева, разноцветным полом, искусственно-состаренными фасадами и коричневой столешницей с
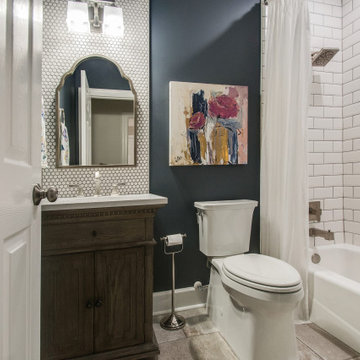
This powder room received a new vanity, backsplash, tub, tub tile, fixtures.... the works! By updating the finishes, colors and textures, this powder room now looks like a completely different room.
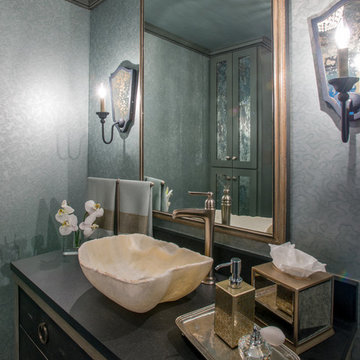
Interior Design by Dona Rosene; Photography by Michael Hunter. Faux Finish Painting by HoldenArt Studio; Custom Antique Glass by Jeannie Sanders;.
Пример оригинального дизайна: маленький туалет в стиле неоклассика (современная классика) с унитазом-моноблоком, белой плиткой, каменной плиткой, зелеными стенами, мраморным полом, настольной раковиной, столешницей из гранита и искусственно-состаренными фасадами для на участке и в саду
Пример оригинального дизайна: маленький туалет в стиле неоклассика (современная классика) с унитазом-моноблоком, белой плиткой, каменной плиткой, зелеными стенами, мраморным полом, настольной раковиной, столешницей из гранита и искусственно-состаренными фасадами для на участке и в саду

Powder Room
Стильный дизайн: маленький туалет в средиземноморском стиле с открытыми фасадами, искусственно-состаренными фасадами, унитазом-моноблоком, белой плиткой, плиткой мозаикой, бежевыми стенами, темным паркетным полом, врезной раковиной, столешницей из известняка, коричневым полом и бежевой столешницей для на участке и в саду - последний тренд
Стильный дизайн: маленький туалет в средиземноморском стиле с открытыми фасадами, искусственно-состаренными фасадами, унитазом-моноблоком, белой плиткой, плиткой мозаикой, бежевыми стенами, темным паркетным полом, врезной раковиной, столешницей из известняка, коричневым полом и бежевой столешницей для на участке и в саду - последний тренд

На фото: маленький туалет в стиле ретро с белой плиткой, плиткой кабанчик, белыми стенами, полом из керамической плитки, накладной раковиной, черным полом, коричневой столешницей, открытыми фасадами, искусственно-состаренными фасадами и столешницей из дерева для на участке и в саду

Light and Airy shiplap bathroom was the dream for this hard working couple. The goal was to totally re-create a space that was both beautiful, that made sense functionally and a place to remind the clients of their vacation time. A peaceful oasis. We knew we wanted to use tile that looks like shiplap. A cost effective way to create a timeless look. By cladding the entire tub shower wall it really looks more like real shiplap planked walls.
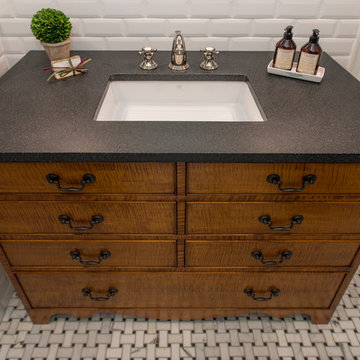
Hub Willson Photography
Источник вдохновения для домашнего уюта: туалет с фасадами островного типа, искусственно-состаренными фасадами, черно-белой плиткой, белой плиткой, серыми стенами, полом из керамической плитки, врезной раковиной и столешницей из искусственного кварца
Источник вдохновения для домашнего уюта: туалет с фасадами островного типа, искусственно-состаренными фасадами, черно-белой плиткой, белой плиткой, серыми стенами, полом из керамической плитки, врезной раковиной и столешницей из искусственного кварца
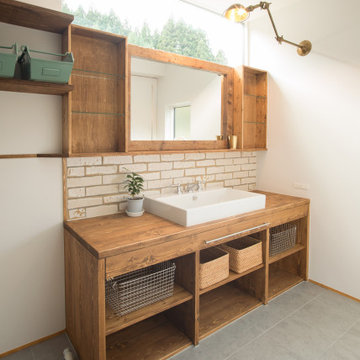
のどかな田園風景の中に建つ、古民家などに見られる土間空間を、現代風に生活の一部に取り込んだ住まいです。 本来土間とは、屋外からの入口である玄関的な要素と、作業場・炊事場などの空間で、いずれも土足で使う空間でした。 そして、今の日本の住まいの大半は、玄関で靴を脱ぎ、玄関ホール/廊下を通り、各部屋へアクセス。という動線が一般的な空間構成となりました。 今回の計画では、”玄関ホール/廊下”を現代の土間と置き換える事、そして、土間を大々的に一つの生活空間として捉える事で、土間という要素を現代の生活に違和感無く取り込めるのではないかと考えました。 土間は、玄関からキッチン・ダイニングまでフラットに繋がり、内なのに外のような、曖昧な領域の中で空間を連続的に繋げていきます。また、”廊下”という住まいの中での緩衝帯を失くし、土間・キッチン・ダイニング・リビングを田の字型に配置する事で、動線的にも、そして空間的にも、無理なく・無駄なく回遊できる、シンプルで且つ合理的な住まいとなっています。
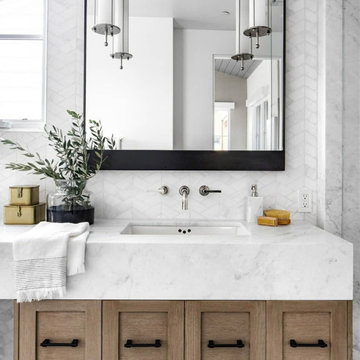
Custom millwork, quartz countertop with undermount sink, wall mount faucet, tiled chevron backsplash, wood shaker doors, porcelain tile flooring, wall sconces
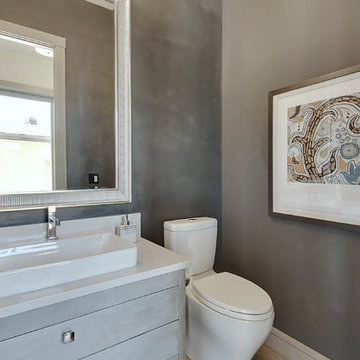
zoon media
Пример оригинального дизайна: туалет среднего размера в современном стиле с фасадами островного типа, искусственно-состаренными фасадами, раздельным унитазом, белой плиткой, плиткой из листового камня, синими стенами, полом из керамогранита, настольной раковиной, столешницей из искусственного кварца и серым полом
Пример оригинального дизайна: туалет среднего размера в современном стиле с фасадами островного типа, искусственно-состаренными фасадами, раздельным унитазом, белой плиткой, плиткой из листового камня, синими стенами, полом из керамогранита, настольной раковиной, столешницей из искусственного кварца и серым полом
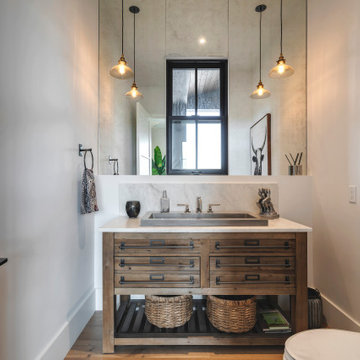
Стильный дизайн: большой туалет в стиле фьюжн с фасадами островного типа, искусственно-состаренными фасадами, белой плиткой, мраморной плиткой, белыми стенами, темным паркетным полом, настольной раковиной, мраморной столешницей, белой столешницей и напольной тумбой - последний тренд
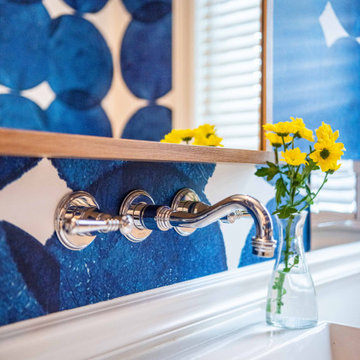
The original footprint of this powder room was a tight fit- so we utilized space saving techniques like a wall mounted toilet, an 18" deep vanity and a new pocket door. Blue dot "Dumbo" wallpaper, weathered looking oak vanity and a wall mounted polished chrome faucet brighten this space and will make you want to linger for a bit.
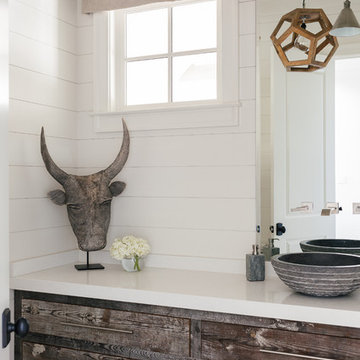
Willet Photography
Свежая идея для дизайна: большой туалет в стиле неоклассика (современная классика) с искусственно-состаренными фасадами, настольной раковиной, плоскими фасадами, белой плиткой, белыми стенами, столешницей из искусственного камня, коричневым полом, полом из ламината и белой столешницей - отличное фото интерьера
Свежая идея для дизайна: большой туалет в стиле неоклассика (современная классика) с искусственно-состаренными фасадами, настольной раковиной, плоскими фасадами, белой плиткой, белыми стенами, столешницей из искусственного камня, коричневым полом, полом из ламината и белой столешницей - отличное фото интерьера
Туалет с искусственно-состаренными фасадами и белой плиткой – фото дизайна интерьера
1