Туалет с инсталляцией и разноцветными стенами – фото дизайна интерьера
Сортировать:
Бюджет
Сортировать:Популярное за сегодня
1 - 20 из 405 фото
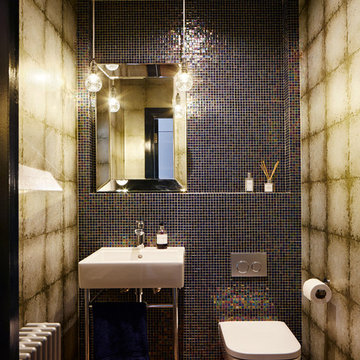
Developed as a Project Architect for Mulroy Architects
Photographs: Joakim Boren
Источник вдохновения для домашнего уюта: маленький туалет в стиле фьюжн с инсталляцией, разноцветной плиткой, плиткой мозаикой, разноцветными стенами, консольной раковиной, коричневым полом и акцентной стеной для на участке и в саду
Источник вдохновения для домашнего уюта: маленький туалет в стиле фьюжн с инсталляцией, разноцветной плиткой, плиткой мозаикой, разноцветными стенами, консольной раковиной, коричневым полом и акцентной стеной для на участке и в саду

A bold wallpaper was chosen for impact in this downstairs cloakroom, with Downpipe (Farrow and Ball) ceiling and panel behind the toilet, with the sink unit in a matching dark shade. The toilet and sink unit are wall mounted to increase the feeling of space.
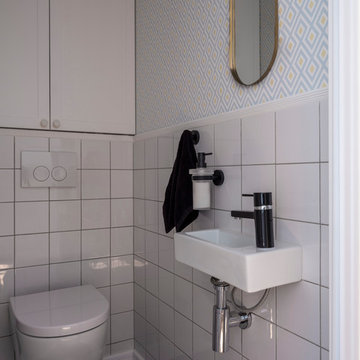
Евгений Кулибаба
Идея дизайна: туалет в современном стиле с инсталляцией, белой плиткой, разноцветными стенами и подвесной раковиной
Идея дизайна: туалет в современном стиле с инсталляцией, белой плиткой, разноцветными стенами и подвесной раковиной
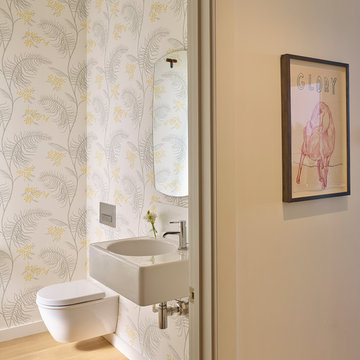
Balancing modern architectural elements with traditional Edwardian features was a key component of the complete renovation of this San Francisco residence. All new finishes were selected to brighten and enliven the spaces, and the home was filled with a mix of furnishings that convey a modern twist on traditional elements. The re-imagined layout of the home supports activities that range from a cozy family game night to al fresco entertaining.
Architect: AT6 Architecture
Builder: Citidev
Photographer: Ken Gutmaker Photography

The ground floor WC features palm wallpaper and deep green zellige tiles.
Пример оригинального дизайна: маленький туалет в современном стиле с инсталляцией, зеленой плиткой, керамогранитной плиткой, разноцветными стенами, паркетным полом среднего тона, подвесной раковиной, акцентной стеной и обоями на стенах для на участке и в саду
Пример оригинального дизайна: маленький туалет в современном стиле с инсталляцией, зеленой плиткой, керамогранитной плиткой, разноцветными стенами, паркетным полом среднего тона, подвесной раковиной, акцентной стеной и обоями на стенах для на участке и в саду

Пример оригинального дизайна: маленький туалет в современном стиле с инсталляцией, черной плиткой, разноцветными стенами, полом из сланца, мраморной столешницей, серым полом, черной столешницей, акцентной стеной и встроенной тумбой для на участке и в саду
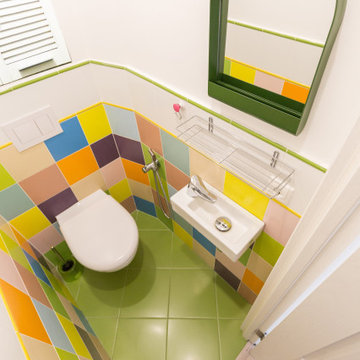
Свежая идея для дизайна: маленький туалет с инсталляцией, разноцветной плиткой, керамической плиткой, разноцветными стенами, полом из керамической плитки, подвесной раковиной и зеленым полом для на участке и в саду - отличное фото интерьера

Стильный дизайн: маленький туалет в стиле лофт с плоскими фасадами, синими фасадами, инсталляцией, разноцветной плиткой, керамической плиткой, разноцветными стенами, разноцветным полом, полом из керамогранита и акцентной стеной для на участке и в саду - последний тренд
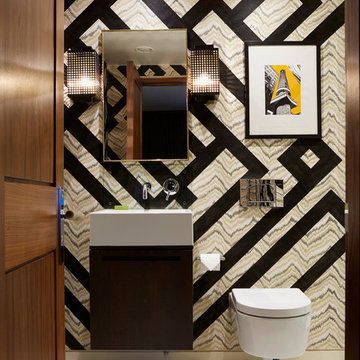
Пример оригинального дизайна: туалет в современном стиле с плоскими фасадами, темными деревянными фасадами, инсталляцией, разноцветными стенами и подвесной раковиной
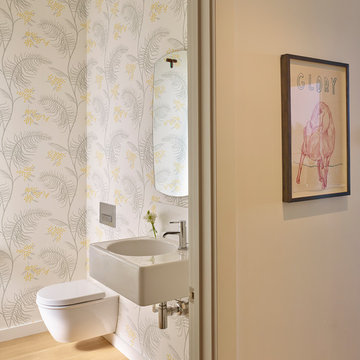
Свежая идея для дизайна: туалет в современном стиле с инсталляцией, разноцветными стенами, паркетным полом среднего тона, подвесной раковиной и коричневым полом - отличное фото интерьера

The image captures a minimalist and elegant cloakroom vanity area that blends functionality with design aesthetics. The vanity itself is a modern floating unit with clean lines and a combination of white and subtle gold finishes, creating a luxurious yet understated look. A unique pink basin sits atop the vanity, adding a pop of soft color that complements the neutral palette.
Above the basin, a sleek, gold tap emerges from the wall, mirroring the gold accents on the vanity and enhancing the sophisticated vibe of the space. A round mirror with a simple frame reflects the room, contributing to the area's spacious and airy feel. Adjacent to the mirror is a wall-mounted light fixture with a mid-century modern influence, featuring clear glass and brass elements that resonate with the room's fixtures.
The walls are adorned with a textured wallpaper in a muted pattern, providing depth and interest without overwhelming the space. A semi-sheer window treatment allows for natural light to filter through, illuminating the vanity area and highlighting the wallpaper's subtle texture.
This bathroom vanity design showcases attention to detail and a preference for refined simplicity, with every element carefully chosen to create a cohesive and serene environment.
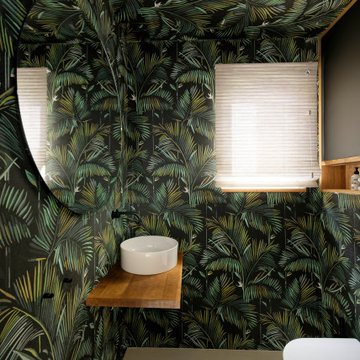
Gäste WC
На фото: туалет в современном стиле с инсталляцией, разноцветными стенами, настольной раковиной, столешницей из дерева, бежевым полом и бежевой столешницей с
На фото: туалет в современном стиле с инсталляцией, разноцветными стенами, настольной раковиной, столешницей из дерева, бежевым полом и бежевой столешницей с
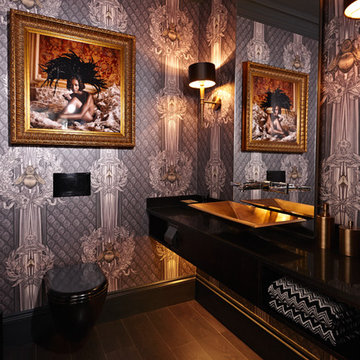
Источник вдохновения для домашнего уюта: туалет в современном стиле с разноцветными стенами, накладной раковиной, инсталляцией, темным паркетным полом, коричневым полом и черной столешницей

This West University Master Bathroom remodel was quite the challenge. Our design team rework the walls in the space along with a structural engineer to create a more even flow. In the begging you had to walk through the study off master to get to the wet room. We recreated the space to have a unique modern look. The custom vanity is made from Tree Frog Veneers with countertops featuring a waterfall edge. We suspended overlapping circular mirrors with a tiled modular frame. The tile is from our beloved Porcelanosa right here in Houston. The large wall tiles completely cover the walls from floor to ceiling . The freestanding shower/bathtub combination features a curbless shower floor along with a linear drain. We cut the wood tile down into smaller strips to give it a teak mat affect. The wet room has a wall-mount toilet with washlet. The bathroom also has other favorable features, we turned the small study off the space into a wine / coffee bar with a pull out refrigerator drawer.
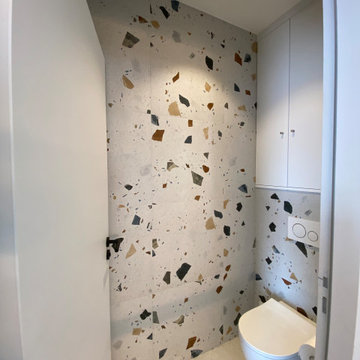
Carrelage effet Terrazzo
На фото: туалет среднего размера в современном стиле с плоскими фасадами, серыми фасадами, инсталляцией, разноцветными стенами, полом из керамической плитки, серым полом, встроенной тумбой, разноцветной плиткой и керамической плиткой с
На фото: туалет среднего размера в современном стиле с плоскими фасадами, серыми фасадами, инсталляцией, разноцветными стенами, полом из керамической плитки, серым полом, встроенной тумбой, разноцветной плиткой и керамической плиткой с

Tracy, one of our fabulous customers who last year undertook what can only be described as, a colossal home renovation!
With the help of her My Bespoke Room designer Milena, Tracy transformed her 1930's doer-upper into a truly jaw-dropping, modern family home. But don't take our word for it, see for yourself...

Crédits photo: Alexis Paoli
На фото: туалет среднего размера в современном стиле с инсталляцией, полом из керамогранита, подвесной раковиной, черным полом и разноцветными стенами
На фото: туалет среднего размера в современном стиле с инсталляцией, полом из керамогранита, подвесной раковиной, черным полом и разноцветными стенами

This estate is a transitional home that blends traditional architectural elements with clean-lined furniture and modern finishes. The fine balance of curved and straight lines results in an uncomplicated design that is both comfortable and relaxing while still sophisticated and refined. The red-brick exterior façade showcases windows that assure plenty of light. Once inside, the foyer features a hexagonal wood pattern with marble inlays and brass borders which opens into a bright and spacious interior with sumptuous living spaces. The neutral silvery grey base colour palette is wonderfully punctuated by variations of bold blue, from powder to robin’s egg, marine and royal. The anything but understated kitchen makes a whimsical impression, featuring marble counters and backsplashes, cherry blossom mosaic tiling, powder blue custom cabinetry and metallic finishes of silver, brass, copper and rose gold. The opulent first-floor powder room with gold-tiled mosaic mural is a visual feast.

This estate is a transitional home that blends traditional architectural elements with clean-lined furniture and modern finishes. The fine balance of curved and straight lines results in an uncomplicated design that is both comfortable and relaxing while still sophisticated and refined. The red-brick exterior façade showcases windows that assure plenty of light. Once inside, the foyer features a hexagonal wood pattern with marble inlays and brass borders which opens into a bright and spacious interior with sumptuous living spaces. The neutral silvery grey base colour palette is wonderfully punctuated by variations of bold blue, from powder to robin’s egg, marine and royal. The anything but understated kitchen makes a whimsical impression, featuring marble counters and backsplashes, cherry blossom mosaic tiling, powder blue custom cabinetry and metallic finishes of silver, brass, copper and rose gold. The opulent first-floor powder room with gold-tiled mosaic mural is a visual feast.
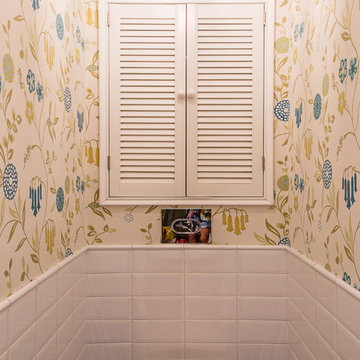
Большакова Елена
Идея дизайна: туалет в классическом стиле с инсталляцией, синей плиткой, белой плиткой, разноцветными стенами и синим полом
Идея дизайна: туалет в классическом стиле с инсталляцией, синей плиткой, белой плиткой, разноцветными стенами и синим полом
Туалет с инсталляцией и разноцветными стенами – фото дизайна интерьера
1