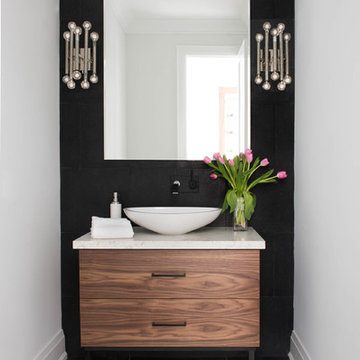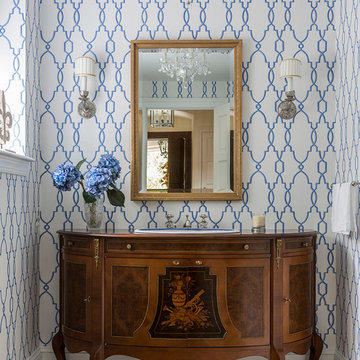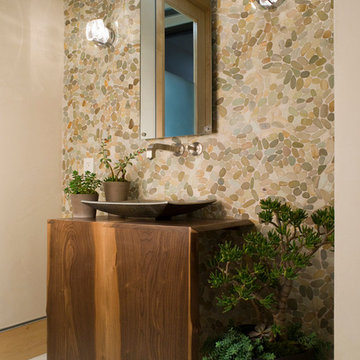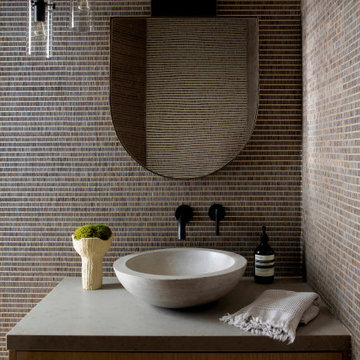Туалет с фасадами цвета дерева среднего тона – фото дизайна интерьера
Сортировать:
Бюджет
Сортировать:Популярное за сегодня
41 - 60 из 4 379 фото
1 из 2

David Duncan Livingston
For this ground up project in one of Lafayette’s most prized neighborhoods, we brought an East Coast sensibility to this West Coast residence. Honoring the client’s love of classical interiors, we layered the traditional architecture with a crisp contrast of saturated colors, clean moldings and refined white marble. In the living room, tailored furnishings are punctuated by modern accents, bespoke draperies and jewelry like sconces. Built-in custom cabinetry, lasting finishes and indoor/outdoor fabrics were used throughout to create a fresh, elegant yet livable home for this active family of five.

The room was very small so we had to install a countertop that bumped out from the corner, so a live edge piece with a natural branch formation was perfect! Custom designed live edge countertop from local wood company Meyer Wells. Dark concrete porcelain floor. Chevron glass backsplash wall. Duravit sink w/ Aquabrass faucet. Picture frame wallpaper that you can actually draw on.

Brantly Photography
Стильный дизайн: маленький туалет в современном стиле с плоскими фасадами, фасадами цвета дерева среднего тона, унитазом-моноблоком, коричневой плиткой, коричневыми стенами, мраморным полом, настольной раковиной, столешницей из дерева и коричневой столешницей для на участке и в саду - последний тренд
Стильный дизайн: маленький туалет в современном стиле с плоскими фасадами, фасадами цвета дерева среднего тона, унитазом-моноблоком, коричневой плиткой, коричневыми стенами, мраморным полом, настольной раковиной, столешницей из дерева и коричневой столешницей для на участке и в саду - последний тренд

VANITY & MIRROR DESIGN - HEIDI PIRON DESIGN
ML INTERIOR DESIGNS - WALLPAPER, LIGHTING , ACCESSORIES
Стильный дизайн: туалет в классическом стиле с фасадами островного типа, фасадами цвета дерева среднего тона, разноцветными стенами, настольной раковиной, столешницей из дерева и коричневой столешницей - последний тренд
Стильный дизайн: туалет в классическом стиле с фасадами островного типа, фасадами цвета дерева среднего тона, разноцветными стенами, настольной раковиной, столешницей из дерева и коричневой столешницей - последний тренд

Stephani Buchman
Источник вдохновения для домашнего уюта: туалет в современном стиле с плоскими фасадами, фасадами цвета дерева среднего тона, настольной раковиной, мраморной столешницей, черными стенами и бежевой столешницей
Источник вдохновения для домашнего уюта: туалет в современном стиле с плоскими фасадами, фасадами цвета дерева среднего тона, настольной раковиной, мраморной столешницей, черными стенами и бежевой столешницей

A modern take on trellised wallpaper was used to update the existing traditional bathroom vanity and blue and white sink in this Buck's County, PA powder room
Marco Ricca photographer

Bath remodel with custom stone pedestal sink with Waterworks fixture. Reclaimed wood paneled wall with reclaimed antique Italian street lamp as pendant. Photography by Manolo Langis
Located steps away from the beach, the client engaged us to transform a blank industrial loft space to a warm inviting space that pays respect to its industrial heritage. We use anchored large open space with a sixteen foot conversation island that was constructed out of reclaimed logs and plumbing pipes. The island itself is divided up into areas for eating, drinking, and reading. Bringing this theme into the bedroom, the bed was constructed out of 12x12 reclaimed logs anchored by two bent steel plates for side tables.

Cathedral ceilings and seamless cabinetry complement this home’s river view.
The low ceilings in this ’70s contemporary were a nagging issue for the 6-foot-8 homeowner. Plus, drab interiors failed to do justice to the home’s Connecticut River view.
By raising ceilings and removing non-load-bearing partitions, architect Christopher Arelt was able to create a cathedral-within-a-cathedral structure in the kitchen, dining and living area. Decorative mahogany rafters open the space’s height, introduce a warmer palette and create a welcoming framework for light.
The homeowner, a Frank Lloyd Wright fan, wanted to emulate the famed architect’s use of reddish-brown concrete floors, and the result further warmed the interior. “Concrete has a connotation of cold and industrial but can be just the opposite,” explains Arelt. Clunky European hardware was replaced by hidden pivot hinges, and outside cabinet corners were mitered so there is no evidence of a drawer or door from any angle.
Photo Credit:
Read McKendree
Cathedral ceilings and seamless cabinetry complement this kitchen’s river view
The low ceilings in this ’70s contemporary were a nagging issue for the 6-foot-8 homeowner. Plus, drab interiors failed to do justice to the home’s Connecticut River view.
By raising ceilings and removing non-load-bearing partitions, architect Christopher Arelt was able to create a cathedral-within-a-cathedral structure in the kitchen, dining and living area. Decorative mahogany rafters open the space’s height, introduce a warmer palette and create a welcoming framework for light.
The homeowner, a Frank Lloyd Wright fan, wanted to emulate the famed architect’s use of reddish-brown concrete floors, and the result further warmed the interior. “Concrete has a connotation of cold and industrial but can be just the opposite,” explains Arelt.
Clunky European hardware was replaced by hidden pivot hinges, and outside cabinet corners were mitered so there is no evidence of a drawer or door from any angle.

A warm, modern, rustic powder room in the Hollywood Hills
Источник вдохновения для домашнего уюта: туалет в современном стиле с настольной раковиной, фасадами цвета дерева среднего тона, столешницей из дерева, разноцветной плиткой, галечной плиткой и коричневой столешницей
Источник вдохновения для домашнего уюта: туалет в современном стиле с настольной раковиной, фасадами цвета дерева среднего тона, столешницей из дерева, разноцветной плиткой, галечной плиткой и коричневой столешницей

such a fun podwer room added to ths first floor
Свежая идея для дизайна: маленький туалет в стиле неоклассика (современная классика) с плоскими фасадами, фасадами цвета дерева среднего тона, зеленой плиткой, разноцветными стенами, врезной раковиной, столешницей из кварцита, белой столешницей, встроенной тумбой и обоями на стенах для на участке и в саду - отличное фото интерьера
Свежая идея для дизайна: маленький туалет в стиле неоклассика (современная классика) с плоскими фасадами, фасадами цвета дерева среднего тона, зеленой плиткой, разноцветными стенами, врезной раковиной, столешницей из кварцита, белой столешницей, встроенной тумбой и обоями на стенах для на участке и в саду - отличное фото интерьера

Пример оригинального дизайна: туалет в современном стиле с плоскими фасадами, фасадами цвета дерева среднего тона, настольной раковиной и серой столешницей

© Lassiter Photography | ReVisionCharlotte.com
Стильный дизайн: туалет среднего размера в стиле кантри с фасадами в стиле шейкер, фасадами цвета дерева среднего тона, разноцветными стенами, полом из керамогранита, врезной раковиной, столешницей из кварцита, серым полом, серой столешницей, подвесной тумбой и панелями на стенах - последний тренд
Стильный дизайн: туалет среднего размера в стиле кантри с фасадами в стиле шейкер, фасадами цвета дерева среднего тона, разноцветными стенами, полом из керамогранита, врезной раковиной, столешницей из кварцита, серым полом, серой столешницей, подвесной тумбой и панелями на стенах - последний тренд

Bel Air - Serene Elegance. This collection was designed with cool tones and spa-like qualities to create a space that is timeless and forever elegant.

This new house is located in a quiet residential neighborhood developed in the 1920’s, that is in transition, with new larger homes replacing the original modest-sized homes. The house is designed to be harmonious with its traditional neighbors, with divided lite windows, and hip roofs. The roofline of the shingled house steps down with the sloping property, keeping the house in scale with the neighborhood. The interior of the great room is oriented around a massive double-sided chimney, and opens to the south to an outdoor stone terrace and gardens. Photo by: Nat Rea Photography

На фото: туалет среднего размера в современном стиле с фасадами с утопленной филенкой, фасадами цвета дерева среднего тона, унитазом-моноблоком, белой плиткой, керамической плиткой, белыми стенами, полом из керамической плитки, врезной раковиной, столешницей из искусственного кварца, белым полом, белой столешницей и подвесной тумбой

Lob des Schattens. In diesem Gästebad wurde alles konsequent dunkel gehalten, treten Sie ein und spüren Sie die Ruhe.
Стильный дизайн: туалет среднего размера в современном стиле с плоскими фасадами, черными стенами, светлым паркетным полом, монолитной раковиной, столешницей из гранита, бежевым полом, черной столешницей, фасадами цвета дерева среднего тона, раздельным унитазом и подвесной тумбой - последний тренд
Стильный дизайн: туалет среднего размера в современном стиле с плоскими фасадами, черными стенами, светлым паркетным полом, монолитной раковиной, столешницей из гранита, бежевым полом, черной столешницей, фасадами цвета дерева среднего тона, раздельным унитазом и подвесной тумбой - последний тренд

Main level powder bathroom featuring floating vanity, Quartz slab counter top and site finished hardwood flooring.
Свежая идея для дизайна: туалет среднего размера в современном стиле с плоскими фасадами, фасадами цвета дерева среднего тона, раздельным унитазом, зелеными стенами, светлым паркетным полом, врезной раковиной, столешницей из искусственного кварца, белой столешницей и бежевым полом - отличное фото интерьера
Свежая идея для дизайна: туалет среднего размера в современном стиле с плоскими фасадами, фасадами цвета дерева среднего тона, раздельным унитазом, зелеными стенами, светлым паркетным полом, врезной раковиной, столешницей из искусственного кварца, белой столешницей и бежевым полом - отличное фото интерьера

Emily Followill
Пример оригинального дизайна: маленький туалет в стиле неоклассика (современная классика) с фасадами островного типа, фасадами цвета дерева среднего тона, раздельным унитазом, разноцветными стенами, врезной раковиной, столешницей из известняка и бежевой столешницей для на участке и в саду
Пример оригинального дизайна: маленький туалет в стиле неоклассика (современная классика) с фасадами островного типа, фасадами цвета дерева среднего тона, раздельным унитазом, разноцветными стенами, врезной раковиной, столешницей из известняка и бежевой столешницей для на участке и в саду

Half Bath first floor
Photo Credit-Perceptions Photography
На фото: туалет среднего размера в стиле неоклассика (современная классика) с фасадами в стиле шейкер, фасадами цвета дерева среднего тона, бежевыми стенами, полом из известняка, врезной раковиной, столешницей терраццо и бежевым полом
На фото: туалет среднего размера в стиле неоклассика (современная классика) с фасадами в стиле шейкер, фасадами цвета дерева среднего тона, бежевыми стенами, полом из известняка, врезной раковиной, столешницей терраццо и бежевым полом

Nestled on a corner lot in the Madrona neighborhood, we chose to exploit the abundance of natural light in this 1905 home. We worked with Board & Vellum to remodel this residence from the dining and living rooms to the kitchen and powder room. Our client loved bold rich colors, perfect in combination with the natural lighting of the home. We used blue hues throughout, mirroring the palette in the details of the accessories and artwork. We balanced the deep shades in the kitchen with coastal grey quartz and honed Calacatta Marble backsplash, extending from the countertop to the ceiling. Filling the main space with comfortable furniture married with a collection of colors, textures, and patterns proved for cohesive balanced style.
DATE COMPLETED – 2016
LOCATION – SEATTLE, WA
PHOTOGRAPHY – JOHN GRANEN PHOTOGRAPHY
Туалет с фасадами цвета дерева среднего тона – фото дизайна интерьера
3