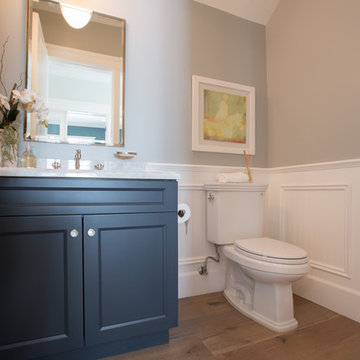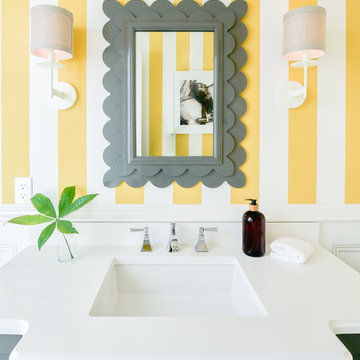Туалет с фасадами с утопленной филенкой – фото дизайна интерьера с высоким бюджетом
Сортировать:
Бюджет
Сортировать:Популярное за сегодня
81 - 100 из 564 фото

These clients were ready to turn their existing home into their dream home. They wanted to completely gut their main floor to improve the function of the space. Some walls were taken down, others moved, powder room relocated and lots of storage space added to their kitchen. The homeowner loves to bake and cook and really wanted a larger kitchen as well as a large informal dining area for lots of family gatherings. We took this project from concept to completion, right down to furnishings and accessories.
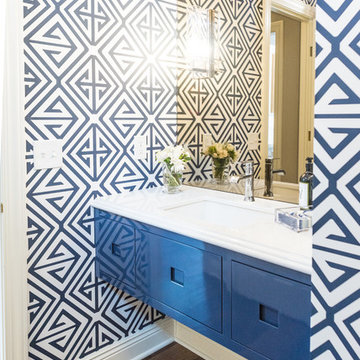
This project was a major renovation in collaboration with Payne & Payne Builders and Peninsula Architects. The dated home was taken down to the studs, reimagined, reconstructed and completely furnished for modern-day family life. A neutral paint scheme complemented the open plan. Clean lined cabinet hardware with accented details like glass and contrasting finishes added depth. No detail was spared with attention to well scaled furnishings, wall coverings, light fixtures, art, accessories and custom window treatments throughout the home. The goal was to create the casual, comfortable home our clients craved while honoring the scale and architecture of the home.

Matt Hesselgrave with Cornerstone Construction Group
Стильный дизайн: туалет среднего размера в стиле неоклассика (современная классика) с накладной раковиной, темными деревянными фасадами, столешницей из кварцита, раздельным унитазом, синей плиткой, керамической плиткой, серыми стенами и фасадами с утопленной филенкой - последний тренд
Стильный дизайн: туалет среднего размера в стиле неоклассика (современная классика) с накладной раковиной, темными деревянными фасадами, столешницей из кварцита, раздельным унитазом, синей плиткой, керамической плиткой, серыми стенами и фасадами с утопленной филенкой - последний тренд
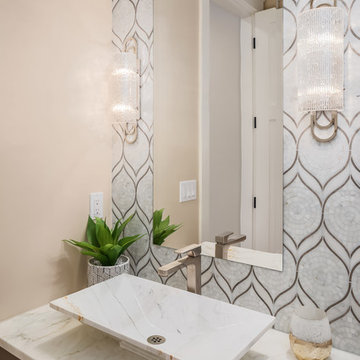
We used a delightful mix of soft color tones and warm wood floors in this Sammamish lakefront home.
Project designed by Michelle Yorke Interior Design Firm in Bellevue. Serving Redmond, Sammamish, Issaquah, Mercer Island, Kirkland, Medina, Clyde Hill, and Seattle.
For more about Michelle Yorke, click here: https://michelleyorkedesign.com/
To learn more about this project, click here:
https://michelleyorkedesign.com/sammamish-lakefront-home/
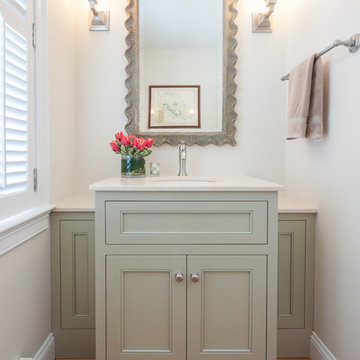
Stephanie Rosseel Photography
Источник вдохновения для домашнего уюта: туалет в классическом стиле с врезной раковиной, фасадами с утопленной филенкой, зелеными фасадами, столешницей из гранита и унитазом-моноблоком
Источник вдохновения для домашнего уюта: туалет в классическом стиле с врезной раковиной, фасадами с утопленной филенкой, зелеными фасадами, столешницей из гранита и унитазом-моноблоком
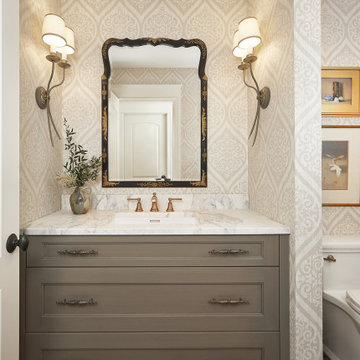
This beautiful French country inspired powder room features a furniture style grey stain vanity with beautiful marble countertop.
Источник вдохновения для домашнего уюта: туалет среднего размера с фасадами с утопленной филенкой, серыми фасадами, унитазом-моноблоком, белыми стенами, светлым паркетным полом, врезной раковиной, мраморной столешницей, белой столешницей, встроенной тумбой и обоями на стенах
Источник вдохновения для домашнего уюта: туалет среднего размера с фасадами с утопленной филенкой, серыми фасадами, унитазом-моноблоком, белыми стенами, светлым паркетным полом, врезной раковиной, мраморной столешницей, белой столешницей, встроенной тумбой и обоями на стенах
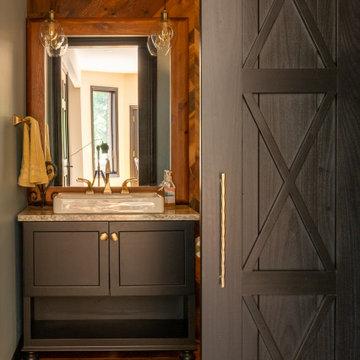
На фото: маленький туалет в стиле рустика с фасадами с утопленной филенкой, черными фасадами, раздельным унитазом, коричневыми стенами, паркетным полом среднего тона, настольной раковиной, столешницей из искусственного кварца, коричневым полом, серой столешницей, напольной тумбой и деревянными стенами для на участке и в саду

Стильный дизайн: туалет среднего размера в морском стиле с фасадами с утопленной филенкой, бирюзовыми фасадами, раздельным унитазом, разноцветными стенами, полом из керамогранита, настольной раковиной, столешницей из искусственного кварца, коричневым полом, белой столешницей, напольной тумбой и обоями на стенах - последний тренд

brass taps, cheshire, chevron flooring, dark gray, elegant, herringbone flooring, manchester, timeless design
Свежая идея для дизайна: туалет среднего размера в стиле неоклассика (современная классика) с унитазом-моноблоком, светлым паркетным полом, столешницей из известняка, серой столешницей, фасадами с утопленной филенкой, серыми фасадами, серыми стенами, врезной раковиной и бежевым полом - отличное фото интерьера
Свежая идея для дизайна: туалет среднего размера в стиле неоклассика (современная классика) с унитазом-моноблоком, светлым паркетным полом, столешницей из известняка, серой столешницей, фасадами с утопленной филенкой, серыми фасадами, серыми стенами, врезной раковиной и бежевым полом - отличное фото интерьера
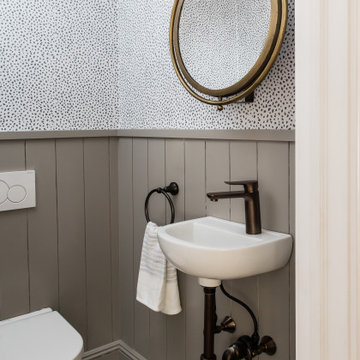
На фото: туалет среднего размера в стиле неоклассика (современная классика) с фасадами с утопленной филенкой, белыми фасадами, инсталляцией, серой плиткой, плиткой под дерево, разноцветными стенами, полом из галечной плитки, подвесной раковиной, столешницей из искусственного камня, разноцветным полом, белой столешницей и обоями на стенах
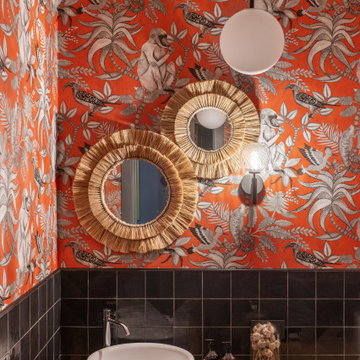
Источник вдохновения для домашнего уюта: большой туалет в современном стиле с фасадами с утопленной филенкой, светлыми деревянными фасадами, черной плиткой, керамической плиткой, оранжевыми стенами, полом из керамической плитки, накладной раковиной, столешницей из дерева, коричневым полом, коричневой столешницей, напольной тумбой и потолком с обоями

Solomon Home
Photos: Christiana Gianzanti, Arley Wholesale
Идея дизайна: маленький туалет в стиле неоклассика (современная классика) с фасадами с утопленной филенкой, серыми фасадами, раздельным унитазом, бежевой плиткой, коричневой плиткой, каменной плиткой, бежевыми стенами, темным паркетным полом, настольной раковиной, столешницей из гранита, коричневым полом и черной столешницей для на участке и в саду
Идея дизайна: маленький туалет в стиле неоклассика (современная классика) с фасадами с утопленной филенкой, серыми фасадами, раздельным унитазом, бежевой плиткой, коричневой плиткой, каменной плиткой, бежевыми стенами, темным паркетным полом, настольной раковиной, столешницей из гранита, коричневым полом и черной столешницей для на участке и в саду

After purchasing this Sunnyvale home several years ago, it was finally time to create the home of their dreams for this young family. With a wholly reimagined floorplan and primary suite addition, this home now serves as headquarters for this busy family.
The wall between the kitchen, dining, and family room was removed, allowing for an open concept plan, perfect for when kids are playing in the family room, doing homework at the dining table, or when the family is cooking. The new kitchen features tons of storage, a wet bar, and a large island. The family room conceals a small office and features custom built-ins, which allows visibility from the front entry through to the backyard without sacrificing any separation of space.
The primary suite addition is spacious and feels luxurious. The bathroom hosts a large shower, freestanding soaking tub, and a double vanity with plenty of storage. The kid's bathrooms are playful while still being guests to use. Blues, greens, and neutral tones are featured throughout the home, creating a consistent color story. Playful, calm, and cheerful tones are in each defining area, making this the perfect family house.

We used a delightful mix of soft color tones and warm wood floors in this Sammamish lakefront home.
Project designed by Michelle Yorke Interior Design Firm in Bellevue. Serving Redmond, Sammamish, Issaquah, Mercer Island, Kirkland, Medina, Clyde Hill, and Seattle.
For more about Michelle Yorke, click here: https://michelleyorkedesign.com/
To learn more about this project, click here:
https://michelleyorkedesign.com/sammamish-lakefront-home/
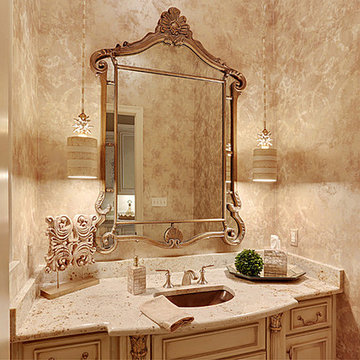
Пример оригинального дизайна: туалет среднего размера в классическом стиле с фасадами с утопленной филенкой, бежевыми фасадами, бежевыми стенами, врезной раковиной и столешницей из гранита
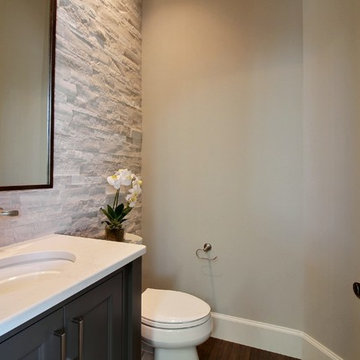
Paint Colors by Sherwin Williams
Interior Body Color : Agreeable Gray 7029
Interior Trim Color : Northwood Cabinets’ Eggshell
Flooring & Tile Supplied by Macadam Floor & Design
Slab Countertops by Wall to Wall Stone
Powder Vanity Product : Caesarstone Haze
Wall Tile by Tierra Sol
Backsplash Product : Natural Stone in Strada Mist
Faucets & Shower-Heads by Delta Faucet
Sinks by Decolav
Cabinets by Northwood Cabinets
Built-In Cabinetry Colors : Jute
Windows by Milgard Windows & Doors
Product : StyleLine Series Windows
Supplied by Troyco
Interior Design by Creative Interiors & Design
Lighting by Globe Lighting / Destination Lighting
Plumbing Fixtures by Kohler
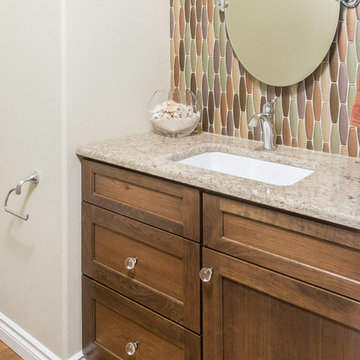
DMD Photography
Источник вдохновения для домашнего уюта: маленький туалет в стиле неоклассика (современная классика) с фасадами с утопленной филенкой, коричневыми фасадами, унитазом-моноблоком, разноцветной плиткой, стеклянной плиткой, бежевыми стенами, полом из винила, врезной раковиной, столешницей из искусственного кварца и коричневым полом для на участке и в саду
Источник вдохновения для домашнего уюта: маленький туалет в стиле неоклассика (современная классика) с фасадами с утопленной филенкой, коричневыми фасадами, унитазом-моноблоком, разноцветной плиткой, стеклянной плиткой, бежевыми стенами, полом из винила, врезной раковиной, столешницей из искусственного кварца и коричневым полом для на участке и в саду
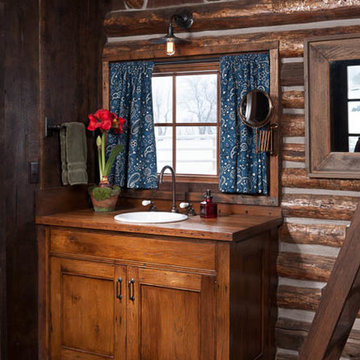
Пример оригинального дизайна: маленький туалет в стиле рустика с фасадами с утопленной филенкой, коричневыми фасадами, коричневыми стенами, паркетным полом среднего тона, настольной раковиной и столешницей из дерева для на участке и в саду
Туалет с фасадами с утопленной филенкой – фото дизайна интерьера с высоким бюджетом
5
