Туалет с фасадами с утопленной филенкой – фото дизайна интерьера с высоким бюджетом
Сортировать:Популярное за сегодня
101 - 120 из 565 фото
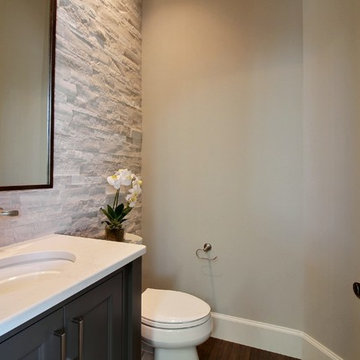
Paint Colors by Sherwin Williams
Interior Body Color : Agreeable Gray 7029
Interior Trim Color : Northwood Cabinets’ Eggshell
Flooring & Tile Supplied by Macadam Floor & Design
Slab Countertops by Wall to Wall Stone
Powder Vanity Product : Caesarstone Haze
Wall Tile by Tierra Sol
Backsplash Product : Natural Stone in Strada Mist
Faucets & Shower-Heads by Delta Faucet
Sinks by Decolav
Cabinets by Northwood Cabinets
Built-In Cabinetry Colors : Jute
Windows by Milgard Windows & Doors
Product : StyleLine Series Windows
Supplied by Troyco
Interior Design by Creative Interiors & Design
Lighting by Globe Lighting / Destination Lighting
Plumbing Fixtures by Kohler
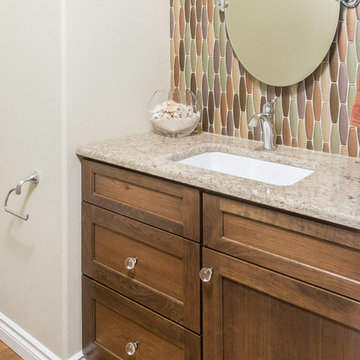
DMD Photography
Источник вдохновения для домашнего уюта: маленький туалет в стиле неоклассика (современная классика) с фасадами с утопленной филенкой, коричневыми фасадами, унитазом-моноблоком, разноцветной плиткой, стеклянной плиткой, бежевыми стенами, полом из винила, врезной раковиной, столешницей из искусственного кварца и коричневым полом для на участке и в саду
Источник вдохновения для домашнего уюта: маленький туалет в стиле неоклассика (современная классика) с фасадами с утопленной филенкой, коричневыми фасадами, унитазом-моноблоком, разноцветной плиткой, стеклянной плиткой, бежевыми стенами, полом из винила, врезной раковиной, столешницей из искусственного кварца и коричневым полом для на участке и в саду
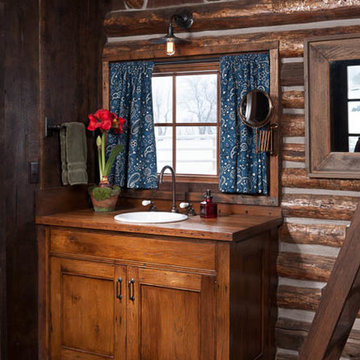
Пример оригинального дизайна: маленький туалет в стиле рустика с фасадами с утопленной филенкой, коричневыми фасадами, коричневыми стенами, паркетным полом среднего тона, настольной раковиной и столешницей из дерева для на участке и в саду

One of three powder baths in this exceptional home. This guest bath is elegant yet simple. Freestanding vanity, tile wainscot and eye catching laser cut marble tile accent wall.
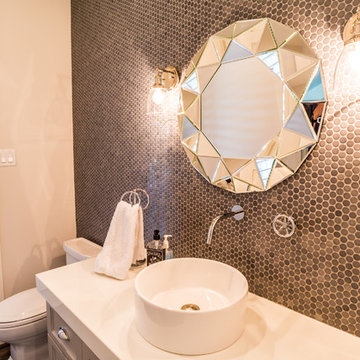
На фото: туалет среднего размера в стиле неоклассика (современная классика) с фасадами с утопленной филенкой, белыми фасадами, унитазом-моноблоком, коричневой плиткой, плиткой мозаикой, бежевыми стенами и настольной раковиной
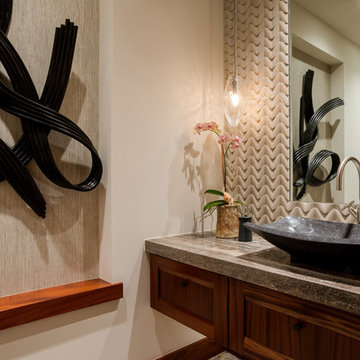
Willman Interiors is a full service Interior design firm on the Big Island of Hawaii. There is no cookie-cutter concepts in anything we do—each project is customized and imaginative. Combining artisan touches and stylish contemporary detail, we do what we do best: put elements together in ways that are fresh, gratifying, and reflective of our clients’ tastes PC : Henry Houghton
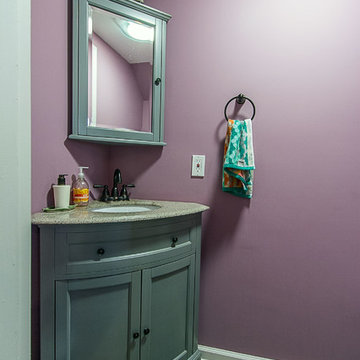
Robert D. Schwerdt
Идея дизайна: маленький туалет в современном стиле с врезной раковиной, фасадами с утопленной филенкой, синими фасадами, унитазом-моноблоком, серой плиткой, фиолетовыми стенами и полом из керамогранита для на участке и в саду
Идея дизайна: маленький туалет в современном стиле с врезной раковиной, фасадами с утопленной филенкой, синими фасадами, унитазом-моноблоком, серой плиткой, фиолетовыми стенами и полом из керамогранита для на участке и в саду
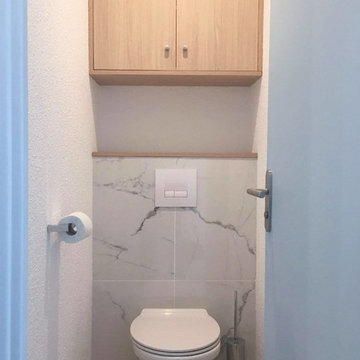
Chrysalide Architecture
Источник вдохновения для домашнего уюта: туалет среднего размера в морском стиле с фасадами с утопленной филенкой, коричневыми фасадами, инсталляцией, белой плиткой, мраморной плиткой, белыми стенами, полом из ламината, столешницей из ламината, коричневым полом и коричневой столешницей
Источник вдохновения для домашнего уюта: туалет среднего размера в морском стиле с фасадами с утопленной филенкой, коричневыми фасадами, инсталляцией, белой плиткой, мраморной плиткой, белыми стенами, полом из ламината, столешницей из ламината, коричневым полом и коричневой столешницей
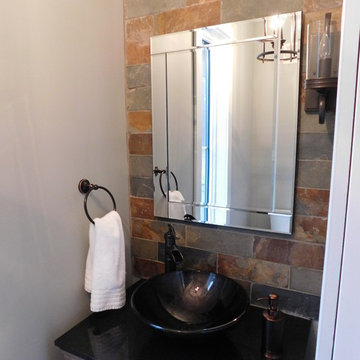
Solomon Home
Photos: Christiana Gianzanti, Arley Wholesale
Идея дизайна: маленький туалет в стиле неоклассика (современная классика) с фасадами с утопленной филенкой, серыми фасадами, раздельным унитазом, бежевой плиткой, коричневой плиткой, каменной плиткой, бежевыми стенами, темным паркетным полом, настольной раковиной, столешницей из гранита, коричневым полом и черной столешницей для на участке и в саду
Идея дизайна: маленький туалет в стиле неоклассика (современная классика) с фасадами с утопленной филенкой, серыми фасадами, раздельным унитазом, бежевой плиткой, коричневой плиткой, каменной плиткой, бежевыми стенами, темным паркетным полом, настольной раковиной, столешницей из гранита, коричневым полом и черной столешницей для на участке и в саду
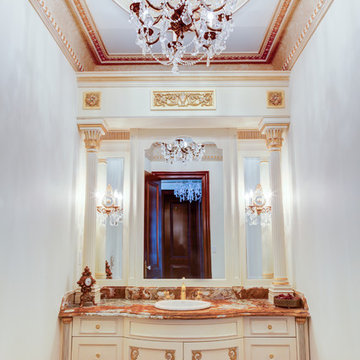
Custom cabinetry and millwork designed and fabricated by Teoria Interiors for a beautiful Kings Point residence.
Photography by Chris Veith
Свежая идея для дизайна: огромный туалет в викторианском стиле с фасадами с утопленной филенкой, бежевыми фасадами, инсталляцией, бежевой плиткой, бежевыми стенами, светлым паркетным полом, накладной раковиной, столешницей из гранита, разноцветным полом и разноцветной столешницей - отличное фото интерьера
Свежая идея для дизайна: огромный туалет в викторианском стиле с фасадами с утопленной филенкой, бежевыми фасадами, инсталляцией, бежевой плиткой, бежевыми стенами, светлым паркетным полом, накладной раковиной, столешницей из гранита, разноцветным полом и разноцветной столешницей - отличное фото интерьера
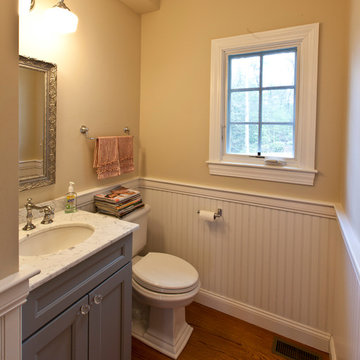
Wainscotting and marble countertop give a farmhouse feeling to the new lav.
Стильный дизайн: туалет среднего размера в стиле кантри с фасадами с утопленной филенкой, синими фасадами, раздельным унитазом, бежевыми стенами, паркетным полом среднего тона, врезной раковиной, мраморной столешницей, коричневым полом и белой столешницей - последний тренд
Стильный дизайн: туалет среднего размера в стиле кантри с фасадами с утопленной филенкой, синими фасадами, раздельным унитазом, бежевыми стенами, паркетным полом среднего тона, врезной раковиной, мраморной столешницей, коричневым полом и белой столешницей - последний тренд

After purchasing this Sunnyvale home several years ago, it was finally time to create the home of their dreams for this young family. With a wholly reimagined floorplan and primary suite addition, this home now serves as headquarters for this busy family.
The wall between the kitchen, dining, and family room was removed, allowing for an open concept plan, perfect for when kids are playing in the family room, doing homework at the dining table, or when the family is cooking. The new kitchen features tons of storage, a wet bar, and a large island. The family room conceals a small office and features custom built-ins, which allows visibility from the front entry through to the backyard without sacrificing any separation of space.
The primary suite addition is spacious and feels luxurious. The bathroom hosts a large shower, freestanding soaking tub, and a double vanity with plenty of storage. The kid's bathrooms are playful while still being guests to use. Blues, greens, and neutral tones are featured throughout the home, creating a consistent color story. Playful, calm, and cheerful tones are in each defining area, making this the perfect family house.
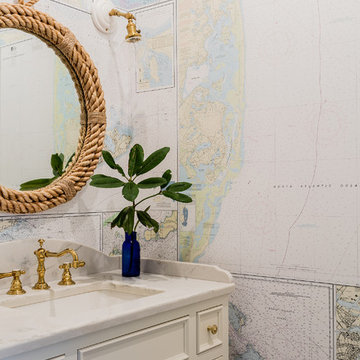
Michael J Lee Photography
Идея дизайна: туалет среднего размера в классическом стиле с фасадами с утопленной филенкой, белыми фасадами, раздельным унитазом, белой плиткой, синими стенами, паркетным полом среднего тона, врезной раковиной, мраморной столешницей, коричневым полом и белой столешницей
Идея дизайна: туалет среднего размера в классическом стиле с фасадами с утопленной филенкой, белыми фасадами, раздельным унитазом, белой плиткой, синими стенами, паркетным полом среднего тона, врезной раковиной, мраморной столешницей, коричневым полом и белой столешницей
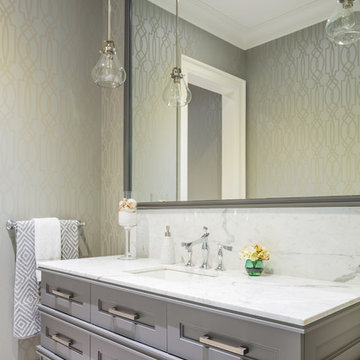
Jason Hartog
Стильный дизайн: большой туалет в стиле неоклассика (современная классика) с врезной раковиной, серыми фасадами, мраморной столешницей, мраморным полом, серыми стенами и фасадами с утопленной филенкой - последний тренд
Стильный дизайн: большой туалет в стиле неоклассика (современная классика) с врезной раковиной, серыми фасадами, мраморной столешницей, мраморным полом, серыми стенами и фасадами с утопленной филенкой - последний тренд

The crosshatch pattern of the mesh is a bit of recurring motif in the home’s design. You can find it throughout the home, including in the wallpaper selection in this powder room.

MPI 360
Источник вдохновения для домашнего уюта: туалет среднего размера в стиле неоклассика (современная классика) с фасадами с утопленной филенкой, белыми фасадами, унитазом-моноблоком, серой плиткой, каменной плиткой, светлым паркетным полом, монолитной раковиной, столешницей из кварцита, разноцветной столешницей, бежевыми стенами и коричневым полом
Источник вдохновения для домашнего уюта: туалет среднего размера в стиле неоклассика (современная классика) с фасадами с утопленной филенкой, белыми фасадами, унитазом-моноблоком, серой плиткой, каменной плиткой, светлым паркетным полом, монолитной раковиной, столешницей из кварцита, разноцветной столешницей, бежевыми стенами и коричневым полом
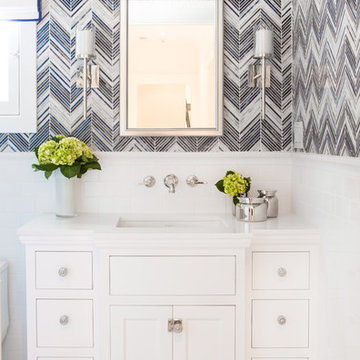
Идея дизайна: маленький туалет в стиле неоклассика (современная классика) с фасадами с утопленной филенкой, белыми фасадами, унитазом-моноблоком, синей плиткой, плиткой мозаикой, мраморным полом, врезной раковиной и столешницей из искусственного кварца для на участке и в саду
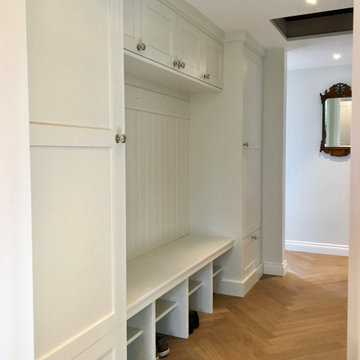
Design, manufacture and installation of this boot room in a South London home. Behind the far left cupboard door are an assortment of pipes and control units to control the underfloor heating, this cupboard is not used for storage but was designed to emulate the right hand cupboard which has a drawer and coat hooks with shelving inside. The break front and tongue and groove was created to add visual interest. The joinery was hand painted.
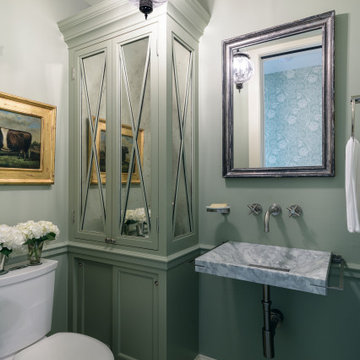
Стильный дизайн: маленький туалет в классическом стиле с фасадами с утопленной филенкой, зелеными фасадами, раздельным унитазом, зелеными стенами, полом из цементной плитки, подвесной раковиной, мраморной столешницей, бежевым полом и серой столешницей для на участке и в саду - последний тренд
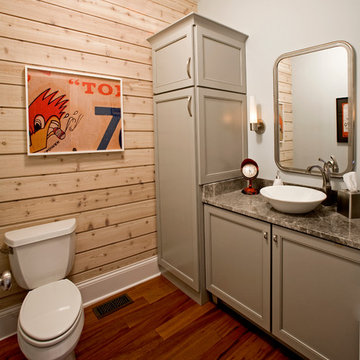
The layout of this early 90’s home was adequate for the husband when he was just living there. However, now the family of three and their loving cat live there together; the space quickly became confined and inadequate. The Clients contacted us to discuss what their options may be to help the home feel more spacious. After a few weeks of design and engineering, we went to work on opening up the first floor to increase the size of the rooms while creating continuity with the adjoining rooms. A once tired and confined layout became a spacious, comfortable, & aesthetically pleasing space to live and entertain.
Туалет с фасадами с утопленной филенкой – фото дизайна интерьера с высоким бюджетом
6