Туалет с фасадами с утопленной филенкой и белой плиткой – фото дизайна интерьера
Сортировать:
Бюджет
Сортировать:Популярное за сегодня
1 - 20 из 255 фото
1 из 3

На фото: туалет среднего размера в стиле неоклассика (современная классика) с фасадами с утопленной филенкой, белой плиткой, плиткой из листового камня, разноцветными стенами, настольной раковиной, столешницей из искусственного кварца, белой столешницей, серыми фасадами и бежевым полом с

Стильный дизайн: маленький туалет в стиле неоклассика (современная классика) с фасадами с утопленной филенкой, белыми фасадами, раздельным унитазом, белой плиткой, каменной плиткой, синими стенами, полом из травертина, врезной раковиной и столешницей из гранита для на участке и в саду - последний тренд

David Khazam Photography
Свежая идея для дизайна: большой туалет в классическом стиле с черными фасадами, унитазом-моноблоком, плиткой мозаикой, разноцветными стенами, мраморным полом, настольной раковиной, мраморной столешницей, белой плиткой и фасадами с утопленной филенкой - отличное фото интерьера
Свежая идея для дизайна: большой туалет в классическом стиле с черными фасадами, унитазом-моноблоком, плиткой мозаикой, разноцветными стенами, мраморным полом, настольной раковиной, мраморной столешницей, белой плиткой и фасадами с утопленной филенкой - отличное фото интерьера

Ken Vaughan - Vaughan Creative Media
Пример оригинального дизайна: маленький туалет в стиле кантри с врезной раковиной, белыми фасадами, мраморной столешницей, раздельным унитазом, серыми стенами, мраморным полом, фасадами с утопленной филенкой, серым полом, белой столешницей и белой плиткой для на участке и в саду
Пример оригинального дизайна: маленький туалет в стиле кантри с врезной раковиной, белыми фасадами, мраморной столешницей, раздельным унитазом, серыми стенами, мраморным полом, фасадами с утопленной филенкой, серым полом, белой столешницей и белой плиткой для на участке и в саду

Graphic patterned wallpaper with white subway tile framing out room. White marble mitered countertop with furniture grade charcoal vanity.
Источник вдохновения для домашнего уюта: маленький туалет в стиле неоклассика (современная классика) с белой плиткой, керамической плиткой, мраморным полом, врезной раковиной, мраморной столешницей, белым полом, белой столешницей, фасадами с утопленной филенкой, черными фасадами, раздельным унитазом и разноцветными стенами для на участке и в саду
Источник вдохновения для домашнего уюта: маленький туалет в стиле неоклассика (современная классика) с белой плиткой, керамической плиткой, мраморным полом, врезной раковиной, мраморной столешницей, белым полом, белой столешницей, фасадами с утопленной филенкой, черными фасадами, раздельным унитазом и разноцветными стенами для на участке и в саду

A contemporary powder room with bold wallpaper, Photography by Susie Brenner
Идея дизайна: туалет среднего размера в стиле неоклассика (современная классика) с фасадами с утопленной филенкой, синими фасадами, белой плиткой, керамической плиткой, разноцветными стенами, полом из сланца, накладной раковиной, столешницей из искусственного камня, серым полом и белой столешницей
Идея дизайна: туалет среднего размера в стиле неоклассика (современная классика) с фасадами с утопленной филенкой, синими фасадами, белой плиткой, керамической плиткой, разноцветными стенами, полом из сланца, накладной раковиной, столешницей из искусственного камня, серым полом и белой столешницей
Modern half bath. Marble mosaic tile on the floor.
Стильный дизайн: маленький туалет в стиле модернизм с фасадами с утопленной филенкой, темными деревянными фасадами, раздельным унитазом, белой плиткой, каменной плиткой, бежевыми стенами, мраморным полом, врезной раковиной и столешницей из искусственного кварца для на участке и в саду - последний тренд
Стильный дизайн: маленький туалет в стиле модернизм с фасадами с утопленной филенкой, темными деревянными фасадами, раздельным унитазом, белой плиткой, каменной плиткой, бежевыми стенами, мраморным полом, врезной раковиной и столешницей из искусственного кварца для на участке и в саду - последний тренд

На фото: туалет среднего размера в стиле кантри с фасадами с утопленной филенкой, серыми фасадами, раздельным унитазом, белой плиткой, плиткой кабанчик, серыми стенами, врезной раковиной, столешницей из кварцита и белой столешницей с

This petite powder room off of the main living area catches your eye as soon as you walk in. The custom glaze and finish on the cabinets paired with the unique diamond mosaic tile gives a sense of royalty to every guest.
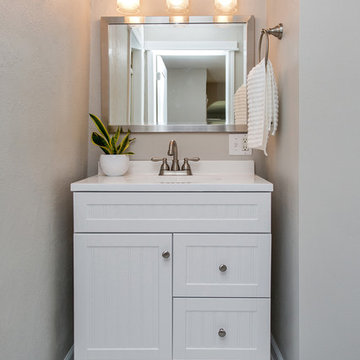
Jake Boyd Photo
Стильный дизайн: маленький туалет в стиле кантри с белыми фасадами, серыми стенами, полом из керамогранита, монолитной раковиной, столешницей из искусственного кварца, белой плиткой, фасадами с утопленной филенкой и белой столешницей для на участке и в саду - последний тренд
Стильный дизайн: маленький туалет в стиле кантри с белыми фасадами, серыми стенами, полом из керамогранита, монолитной раковиной, столешницей из искусственного кварца, белой плиткой, фасадами с утопленной филенкой и белой столешницей для на участке и в саду - последний тренд

Powder Bathroom with original red and white marble countertop, and white painted cabinets. Updated gold knobs and plumbing fixtures, and modern lighting.

На фото: туалет в стиле кантри с фасадами с утопленной филенкой, черными фасадами, унитазом-моноблоком, белой плиткой, керамической плиткой, черными стенами, полом из керамической плитки, врезной раковиной, столешницей из искусственного кварца, белым полом, белой столешницей, подвесной тумбой и стенами из вагонки
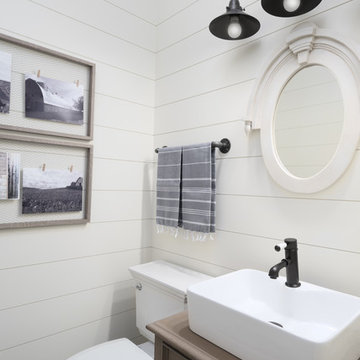
Christopher Jones Photography
На фото: туалет в стиле кантри с фасадами с утопленной филенкой, фасадами цвета дерева среднего тона, раздельным унитазом, белой плиткой, белыми стенами, настольной раковиной, столешницей из дерева и коричневой столешницей
На фото: туалет в стиле кантри с фасадами с утопленной филенкой, фасадами цвета дерева среднего тона, раздельным унитазом, белой плиткой, белыми стенами, настольной раковиной, столешницей из дерева и коричневой столешницей

This 1930's Barrington Hills farmhouse was in need of some TLC when it was purchased by this southern family of five who planned to make it their new home. The renovation taken on by Advance Design Studio's designer Scott Christensen and master carpenter Justin Davis included a custom porch, custom built in cabinetry in the living room and children's bedrooms, 2 children's on-suite baths, a guest powder room, a fabulous new master bath with custom closet and makeup area, a new upstairs laundry room, a workout basement, a mud room, new flooring and custom wainscot stairs with planked walls and ceilings throughout the home.
The home's original mechanicals were in dire need of updating, so HVAC, plumbing and electrical were all replaced with newer materials and equipment. A dramatic change to the exterior took place with the addition of a quaint standing seam metal roofed farmhouse porch perfect for sipping lemonade on a lazy hot summer day.
In addition to the changes to the home, a guest house on the property underwent a major transformation as well. Newly outfitted with updated gas and electric, a new stacking washer/dryer space was created along with an updated bath complete with a glass enclosed shower, something the bath did not previously have. A beautiful kitchenette with ample cabinetry space, refrigeration and a sink was transformed as well to provide all the comforts of home for guests visiting at the classic cottage retreat.
The biggest design challenge was to keep in line with the charm the old home possessed, all the while giving the family all the convenience and efficiency of modern functioning amenities. One of the most interesting uses of material was the porcelain "wood-looking" tile used in all the baths and most of the home's common areas. All the efficiency of porcelain tile, with the nostalgic look and feel of worn and weathered hardwood floors. The home’s casual entry has an 8" rustic antique barn wood look porcelain tile in a rich brown to create a warm and welcoming first impression.
Painted distressed cabinetry in muted shades of gray/green was used in the powder room to bring out the rustic feel of the space which was accentuated with wood planked walls and ceilings. Fresh white painted shaker cabinetry was used throughout the rest of the rooms, accentuated by bright chrome fixtures and muted pastel tones to create a calm and relaxing feeling throughout the home.
Custom cabinetry was designed and built by Advance Design specifically for a large 70” TV in the living room, for each of the children’s bedroom’s built in storage, custom closets, and book shelves, and for a mudroom fit with custom niches for each family member by name.
The ample master bath was fitted with double vanity areas in white. A generous shower with a bench features classic white subway tiles and light blue/green glass accents, as well as a large free standing soaking tub nestled under a window with double sconces to dim while relaxing in a luxurious bath. A custom classic white bookcase for plush towels greets you as you enter the sanctuary bath.

Light and Airy shiplap bathroom was the dream for this hard working couple. The goal was to totally re-create a space that was both beautiful, that made sense functionally and a place to remind the clients of their vacation time. A peaceful oasis. We knew we wanted to use tile that looks like shiplap. A cost effective way to create a timeless look. By cladding the entire tub shower wall it really looks more like real shiplap planked walls.
The center point of the room is the new window and two new rustic beams. Centered in the beams is the rustic chandelier.
Design by Signature Designs Kitchen Bath
Contractor ADR Design & Remodel
Photos by Gail Owens
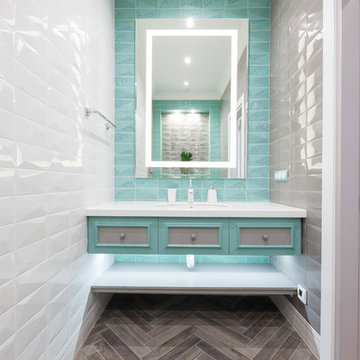
Монахов Константин
На фото: туалет в стиле неоклассика (современная классика) с фасадами с утопленной филенкой, серыми фасадами, синей плиткой, серой плиткой, зеленой плиткой, белой плиткой, керамической плиткой, паркетным полом среднего тона, врезной раковиной, серым полом и белой столешницей с
На фото: туалет в стиле неоклассика (современная классика) с фасадами с утопленной филенкой, серыми фасадами, синей плиткой, серой плиткой, зеленой плиткой, белой плиткой, керамической плиткой, паркетным полом среднего тона, врезной раковиной, серым полом и белой столешницей с
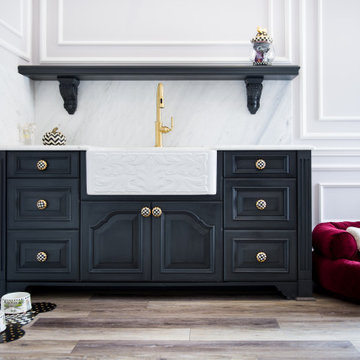
Свежая идея для дизайна: туалет среднего размера в классическом стиле с фасадами с утопленной филенкой, черными фасадами, белой плиткой, мраморной плиткой, мраморной столешницей, белой столешницей, встроенной тумбой, полом из винила, накладной раковиной и коричневым полом - отличное фото интерьера

На фото: маленький туалет в современном стиле с фасадами с утопленной филенкой, светлыми деревянными фасадами, унитазом-моноблоком, белой плиткой, керамической плиткой, полом из керамической плитки, врезной раковиной, столешницей из искусственного кварца, белым полом, белой столешницей и подвесной тумбой для на участке и в саду с
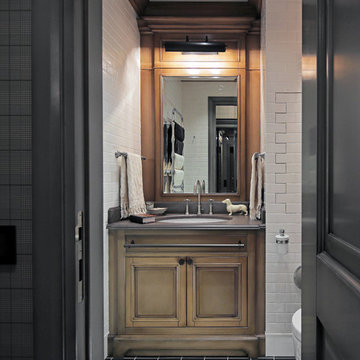
Architect Petr Kozeykin, furniture design Petr Kozeykin Manufacturer of furniture factory 0039
Photographer Sergey Morgunov
На фото: туалет в классическом стиле с фасадами с утопленной филенкой, фасадами цвета дерева среднего тона, белой плиткой, черно-белой плиткой, врезной раковиной и разноцветным полом с
На фото: туалет в классическом стиле с фасадами с утопленной филенкой, фасадами цвета дерева среднего тона, белой плиткой, черно-белой плиткой, врезной раковиной и разноцветным полом с
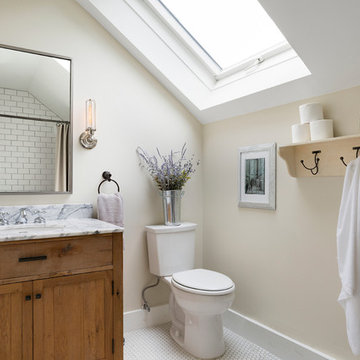
На фото: туалет среднего размера в классическом стиле с фасадами с утопленной филенкой, фасадами цвета дерева среднего тона, раздельным унитазом, белой плиткой, плиткой кабанчик, бежевыми стенами, полом из керамогранита, врезной раковиной, мраморной столешницей и белым полом
Туалет с фасадами с утопленной филенкой и белой плиткой – фото дизайна интерьера
1