Туалет с фасадами с филенкой типа жалюзи – фото дизайна интерьера класса люкс
Сортировать:
Бюджет
Сортировать:Популярное за сегодня
1 - 14 из 14 фото
1 из 3

This estate is a transitional home that blends traditional architectural elements with clean-lined furniture and modern finishes. The fine balance of curved and straight lines results in an uncomplicated design that is both comfortable and relaxing while still sophisticated and refined. The red-brick exterior façade showcases windows that assure plenty of light. Once inside, the foyer features a hexagonal wood pattern with marble inlays and brass borders which opens into a bright and spacious interior with sumptuous living spaces. The neutral silvery grey base colour palette is wonderfully punctuated by variations of bold blue, from powder to robin’s egg, marine and royal. The anything but understated kitchen makes a whimsical impression, featuring marble counters and backsplashes, cherry blossom mosaic tiling, powder blue custom cabinetry and metallic finishes of silver, brass, copper and rose gold. The opulent first-floor powder room with gold-tiled mosaic mural is a visual feast.
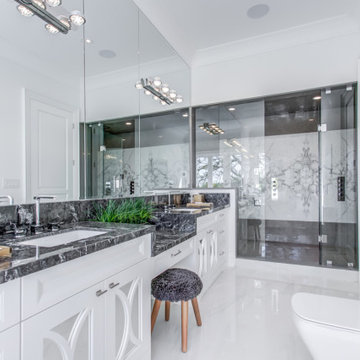
this unique luxurious powder room was staged by Noush Staging and Angel Decor using a Stago Solution. The accessories are available for rent on stagoapp.com
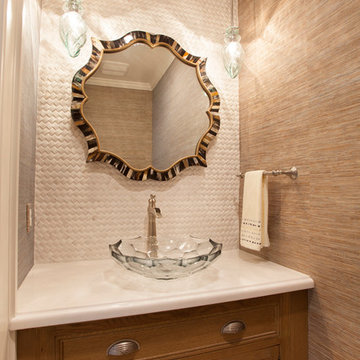
This condominium in Islamorada, Florida was completely transformed with custom window treatments, remodeled kitchen and bathrooms, coffered ceilings, beautiful lighting, cozy furniture, and gorgeous flooring.
Deanna Jorgenson Photography
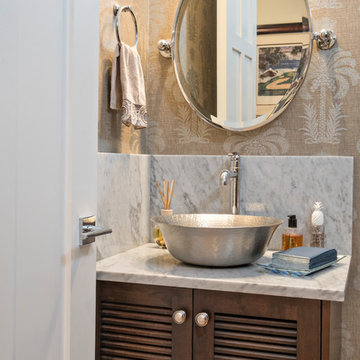
Ron Rosenzweig
Стильный дизайн: большой туалет в стиле неоклассика (современная классика) с фасадами с филенкой типа жалюзи, темными деревянными фасадами, коричневой плиткой, плиткой из листового камня, бежевыми стенами, настольной раковиной и мраморной столешницей - последний тренд
Стильный дизайн: большой туалет в стиле неоклассика (современная классика) с фасадами с филенкой типа жалюзи, темными деревянными фасадами, коричневой плиткой, плиткой из листового камня, бежевыми стенами, настольной раковиной и мраморной столешницей - последний тренд
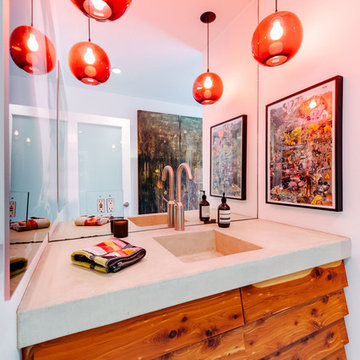
На фото: туалет среднего размера в стиле фьюжн с монолитной раковиной, фасадами с филенкой типа жалюзи, фасадами цвета дерева среднего тона, бетонным полом и столешницей из известняка с
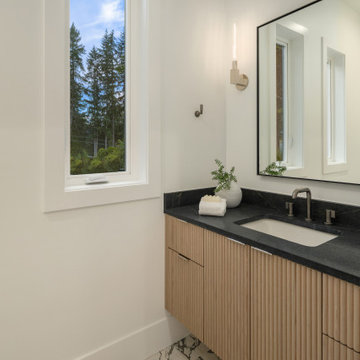
Источник вдохновения для домашнего уюта: туалет среднего размера в современном стиле с фасадами с филенкой типа жалюзи, светлыми деревянными фасадами, унитазом-моноблоком, белыми стенами, мраморным полом, врезной раковиной, столешницей из талькохлорита, черной столешницей и подвесной тумбой
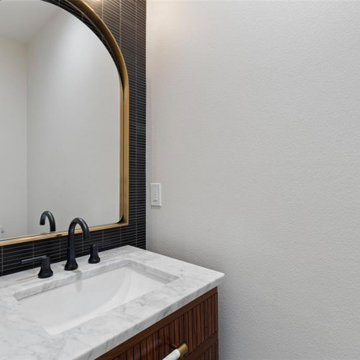
A half-bath includes only a toilet and sink with no bathing facilities. It’s typically used by guests and is located near public and entertaining areas on the first floor of a residence. The half-bath location is not close to bedrooms or the family areas of a home to preserve privacy.
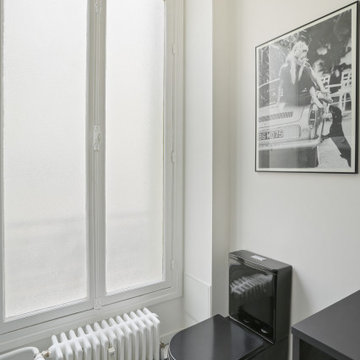
Toilettes pensés en noir et blanc pour une decoration graphique et baignée de lumière.
На фото: туалет среднего размера: освещение в стиле модернизм с фасадами с филенкой типа жалюзи, серыми фасадами, инсталляцией, керамогранитной плиткой, столешницей из меди, белым полом, серой столешницей, встроенной тумбой, потолком с обоями и панелями на части стены
На фото: туалет среднего размера: освещение в стиле модернизм с фасадами с филенкой типа жалюзи, серыми фасадами, инсталляцией, керамогранитной плиткой, столешницей из меди, белым полом, серой столешницей, встроенной тумбой, потолком с обоями и панелями на части стены
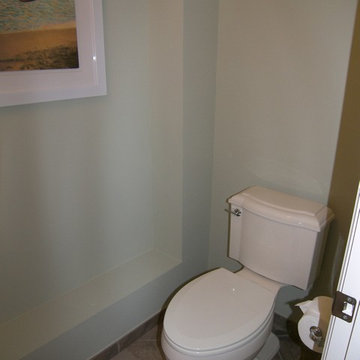
На фото: туалет среднего размера в стиле неоклассика (современная классика) с фасадами с филенкой типа жалюзи, бежевыми фасадами, каменной плиткой, синими стенами, полом из керамогранита, врезной раковиной и столешницей из гранита с
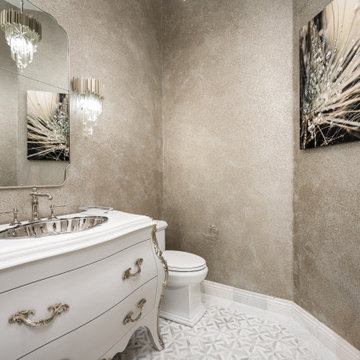
We love this bathroom's custom vanity, wall sconces, and mosaic floor tile.
Источник вдохновения для домашнего уюта: огромный туалет в стиле модернизм с фасадами с филенкой типа жалюзи, белыми фасадами, унитазом-моноблоком, полом из мозаичной плитки, накладной раковиной, мраморной столешницей, разноцветным полом, белой столешницей, напольной тумбой, кессонным потолком и обоями на стенах
Источник вдохновения для домашнего уюта: огромный туалет в стиле модернизм с фасадами с филенкой типа жалюзи, белыми фасадами, унитазом-моноблоком, полом из мозаичной плитки, накладной раковиной, мраморной столешницей, разноцветным полом, белой столешницей, напольной тумбой, кессонным потолком и обоями на стенах

This estate is a transitional home that blends traditional architectural elements with clean-lined furniture and modern finishes. The fine balance of curved and straight lines results in an uncomplicated design that is both comfortable and relaxing while still sophisticated and refined. The red-brick exterior façade showcases windows that assure plenty of light. Once inside, the foyer features a hexagonal wood pattern with marble inlays and brass borders which opens into a bright and spacious interior with sumptuous living spaces. The neutral silvery grey base colour palette is wonderfully punctuated by variations of bold blue, from powder to robin’s egg, marine and royal. The anything but understated kitchen makes a whimsical impression, featuring marble counters and backsplashes, cherry blossom mosaic tiling, powder blue custom cabinetry and metallic finishes of silver, brass, copper and rose gold. The opulent first-floor powder room with gold-tiled mosaic mural is a visual feast.
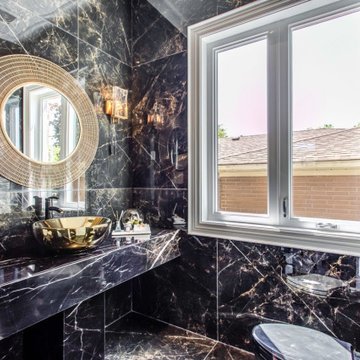
this unique luxurious powder room was staged by Noush Staging and Angel Decor using a Stago Solution. The accessories are available for rent on stagoapp.com
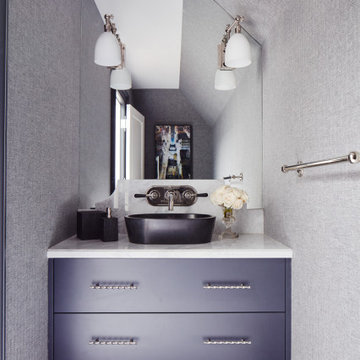
This estate is a transitional home that blends traditional architectural elements with clean-lined furniture and modern finishes. The fine balance of curved and straight lines results in an uncomplicated design that is both comfortable and relaxing while still sophisticated and refined. The red-brick exterior façade showcases windows that assure plenty of light. Once inside, the foyer features a hexagonal wood pattern with marble inlays and brass borders which opens into a bright and spacious interior with sumptuous living spaces. The neutral silvery grey base colour palette is wonderfully punctuated by variations of bold blue, from powder to robin’s egg, marine and royal. The anything but understated kitchen makes a whimsical impression, featuring marble counters and backsplashes, cherry blossom mosaic tiling, powder blue custom cabinetry and metallic finishes of silver, brass, copper and rose gold. The opulent first-floor powder room with gold-tiled mosaic mural is a visual feast.
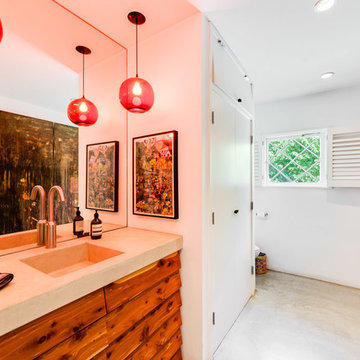
Источник вдохновения для домашнего уюта: туалет среднего размера в стиле фьюжн с монолитной раковиной, фасадами с филенкой типа жалюзи, фасадами цвета дерева среднего тона, раздельным унитазом, бетонным полом и столешницей из известняка
Туалет с фасадами с филенкой типа жалюзи – фото дизайна интерьера класса люкс
1