Туалет с фасадами с декоративным кантом – фото дизайна интерьера
Сортировать:
Бюджет
Сортировать:Популярное за сегодня
41 - 60 из 1 515 фото
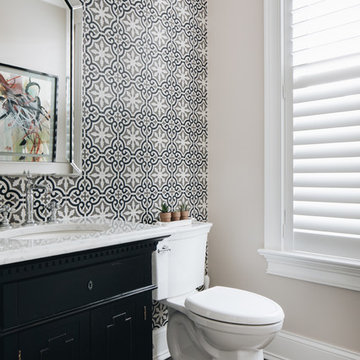
Photo by Stoffer Photography
Идея дизайна: маленький туалет в стиле фьюжн с фасадами с декоративным кантом, черными фасадами, раздельным унитазом, разноцветной плиткой, керамогранитной плиткой, серыми стенами, паркетным полом среднего тона, врезной раковиной, мраморной столешницей и белой столешницей для на участке и в саду
Идея дизайна: маленький туалет в стиле фьюжн с фасадами с декоративным кантом, черными фасадами, раздельным унитазом, разноцветной плиткой, керамогранитной плиткой, серыми стенами, паркетным полом среднего тона, врезной раковиной, мраморной столешницей и белой столешницей для на участке и в саду

Стильный дизайн: маленький туалет в классическом стиле с раздельным унитазом, серыми стенами, врезной раковиной, столешницей из кварцита, фасадами с декоративным кантом, серыми фасадами и бежевой столешницей для на участке и в саду - последний тренд

The homeowner chose an interesting zebra patterned wallpaper for this powder room.
На фото: маленький туалет в стиле фьюжн с врезной раковиной, темными деревянными фасадами, мраморной столешницей, раздельным унитазом, фасадами с декоративным кантом, паркетным полом среднего тона, красными стенами и белой столешницей для на участке и в саду
На фото: маленький туалет в стиле фьюжн с врезной раковиной, темными деревянными фасадами, мраморной столешницей, раздельным унитазом, фасадами с декоративным кантом, паркетным полом среднего тона, красными стенами и белой столешницей для на участке и в саду

Step into the luxurious ambiance of the downstairs powder room, where opulence meets sophistication in a stunning display of modern design.
The focal point of the room is the sleek and elegant vanity, crafted from rich wood and topped with a luxurious marble countertop. The vanity exudes timeless charm with its clean lines and exquisite craftsmanship, offering both style and functionality.
Above the vanity, a large mirror with a slim metal frame reflects the room's beauty and adds a sense of depth and spaciousness. The mirror's minimalist design complements the overall aesthetic of the powder room, enhancing its contemporary allure.
Soft, ambient lighting bathes the room in a warm glow, creating a serene and inviting atmosphere. A statement pendant light hangs from the ceiling, casting a soft and diffused light that adds to the room's luxurious ambiance.
This powder room is more than just a functional space; it's a sanctuary of indulgence and relaxation, where every detail is meticulously curated to create a truly unforgettable experience. Welcome to a world of refined elegance and modern luxury.
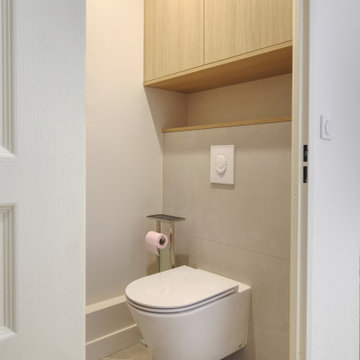
Nous avons enlevé le revêtement en parement pierres pour faire des murs lisses peints dans la couleur de la faïence et créer une ambiance moderne et feutrée. Un carrelage marbré a été installé au sol. Nous avons installé un wc suspendu avec un meuble sur mesure au dessus afin de ranger les produits d'entretien. Un faux plafond avec spot a été créé pour moderniser la pièce qui disposait d'une simple applique.
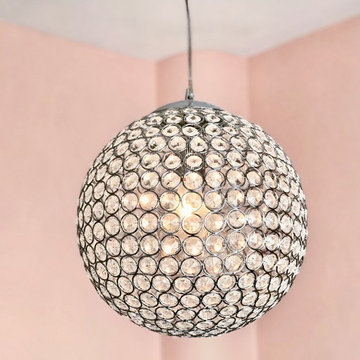
Driscoll Interior Design, LLC
Пример оригинального дизайна: маленький туалет в стиле фьюжн с фасадами с декоративным кантом, белыми фасадами, раздельным унитазом, розовыми стенами, полом из бамбука, врезной раковиной, столешницей из искусственного кварца и серым полом для на участке и в саду
Пример оригинального дизайна: маленький туалет в стиле фьюжн с фасадами с декоративным кантом, белыми фасадами, раздельным унитазом, розовыми стенами, полом из бамбука, врезной раковиной, столешницей из искусственного кварца и серым полом для на участке и в саду
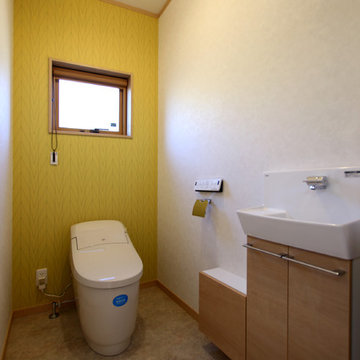
Photo by : Taito Kusakabe
Источник вдохновения для домашнего уюта: маленький туалет в стиле модернизм с фасадами с декоративным кантом, белыми фасадами, биде, зелеными стенами, полом из винила и коричневым полом для на участке и в саду
Источник вдохновения для домашнего уюта: маленький туалет в стиле модернизм с фасадами с декоративным кантом, белыми фасадами, биде, зелеными стенами, полом из винила и коричневым полом для на участке и в саду
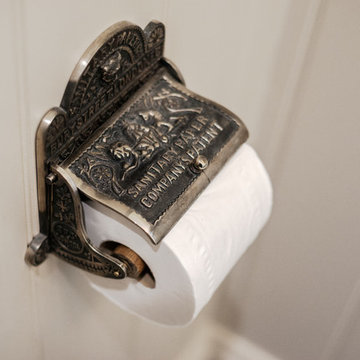
Richard Downer
Свежая идея для дизайна: маленький туалет в стиле кантри с фасадами с декоративным кантом, серыми фасадами, инсталляцией, серыми стенами, полом из сланца, раковиной с пьедесталом и серым полом для на участке и в саду - отличное фото интерьера
Свежая идея для дизайна: маленький туалет в стиле кантри с фасадами с декоративным кантом, серыми фасадами, инсталляцией, серыми стенами, полом из сланца, раковиной с пьедесталом и серым полом для на участке и в саду - отличное фото интерьера
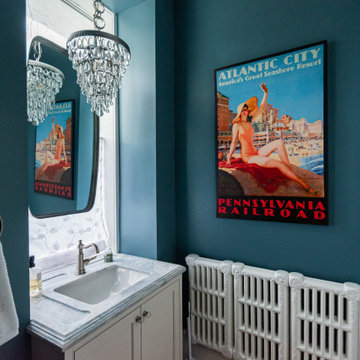
After removing a structural support beam in the center of this colonial home's kitchen Gardner/Fox designed and built an open, updated space with plenty of room for friends and family. The new design includes ample storage and counter space, as well as a coffee station and work desk. The renovation also included the installation of a new bar and updated powder room.
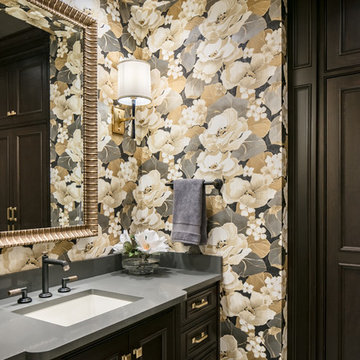
The owners of this beautiful Johnson County home wanted to refresh their lower level powder room as well as create a new space for storing outdoor clothes and shoes.
Arlene Ladegaard and the Design Connection, Inc. team assisted with the transformation in this space with two distinct purposes as part of a much larger project on the first floor remodel in their home.
The knockout floral wallpaper in the powder room is the big wow! The homeowners also requested a large floor to ceiling cabinet for the storage area. To enhance the allure of this small space, the design team installed a Java-finish custom vanity with quartz countertops and high-end plumbing fixtures and sconces. Design Connection, Inc. provided; custom-cabinets, wallpaper, plumbing fixtures, a handmade custom mirror from a local company, lighting fixtures, installation of all materials and project management.
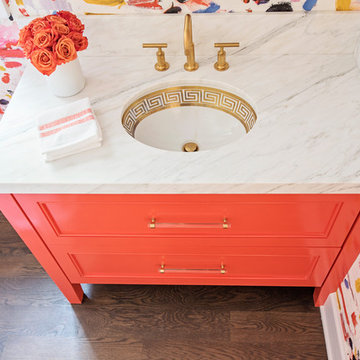
Wow! Pop of modern art in this traditional home! Coral color lacquered sink vanity compliments the home's original Sherle Wagner gilded greek key sink. What a treasure to be able to reuse this treasure of a sink! Lucite and gold play a supporting role to this amazing wallpaper! Powder Room favorite! Photographer Misha Hettie. Wallpaper is 'Arty' from Pierre Frey. Find details and sources for this bath in this feature story linked here: https://www.houzz.com/ideabooks/90312718/list/colorful-confetti-wallpaper-makes-for-a-cheerful-powder-room
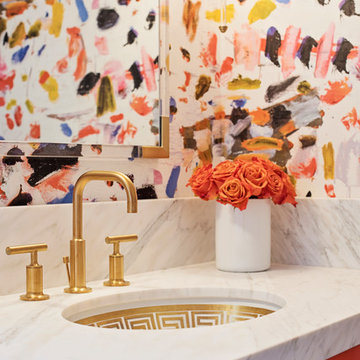
Wow! Pop of modern art in this traditional home! Coral color lacquered sink vanity compliments the home's original Sherle Wagner gilded greek key sink. What a treasure to be able to reuse this treasure of a sink! Lucite and gold play a supporting role to this amazing wallpaper! Powder Room favorite! Photographer Misha Hettie. Wallpaper is 'Arty' from Pierre Frey. Find details and sources for this bath in this feature story linked here: https://www.houzz.com/ideabooks/90312718/list/colorful-confetti-wallpaper-makes-for-a-cheerful-powder-room

L’objectif premier pour cet espace de travail est d’optimiser au maximum chaque mètre carré et créer un univers à l’image de notre cliente. Véritable espace de vie celui-ci accueille de multiples fonctions : un espace travail, une cuisine, des alcoves pour se détendre, une bibliothèque de rangement et décoration notamment. Dans l’entrée, le mur miroir agrandit l’espace et accentue la luminosité ambiante. Coté bureaux, l’intégralité du mur devient un espace de rangement. La bibliothèque que nous avons dessinée sur-mesure permet de gagner de la place et vient s’adapter à l’espace disponible en proposant des rangements dissimulés, une penderie et une zone d’étagères ouverte pour la touche décorative.
Afin de délimiter l’espace, le choix d’une cloison claustra est une solution simple et efficace pour souligner la superficie disponible tout en laissant passer la lumière naturelle. Elle permet une douce transition entre l’entrée, les bureaux et la cuisine.
Associer la couleur « verte » à un matériau naturel comme le bois crée une ambiance 100% relaxante et agréable.
Les détails géométriques et abstraits, que l’on retrouve au sol mais également sur les tableaux apportent à l’intérieur une note très chic. Ce motif s’associe parfaitement au mobilier et permet de créer un relief dans la pièce.
L’utilisation de matières naturelles est privilégiée et donne du caractère à la décoration. Le raphia que l’on retrouve dans les suspensions ou le rotin pour les chaises dégage une atmosphère authentique, chaleureuse et détendue.
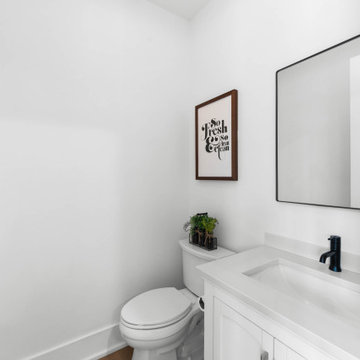
The powder room of The Durham Modern Farmhouse. View THD-1053: https://www.thehousedesigners.com/plan/1053/
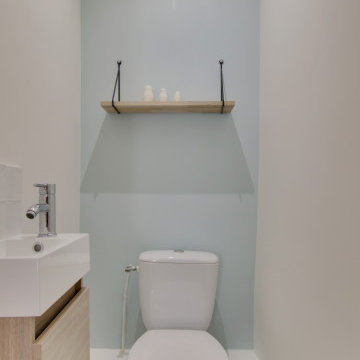
Un espace toilette optimisé avec un lave-main et rangement en dessous. La couleur "bleu glacier" est apaisante et les cabochons noirs au sol donnent une "touch" élégante à ce petit espace.
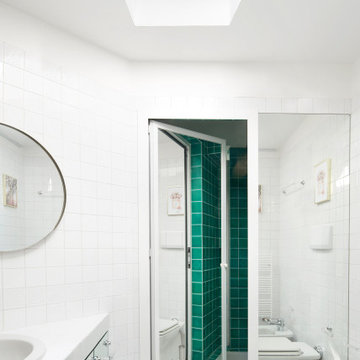
На фото: большой туалет в классическом стиле с фасадами с декоративным кантом, зелеными фасадами, зеленой плиткой, керамической плиткой, белыми стенами, полом из керамической плитки, накладной раковиной, столешницей из плитки, зеленым полом и зеленой столешницей
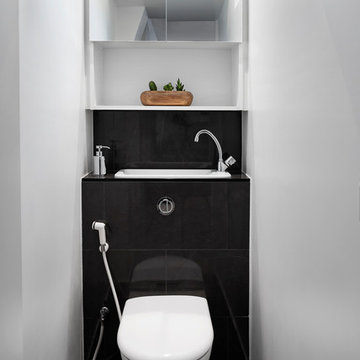
Juliette JEM
Источник вдохновения для домашнего уюта: маленький туалет в современном стиле с фасадами с декоративным кантом, инсталляцией, белыми стенами, мраморным полом, монолитной раковиной, столешницей из плитки и черным полом для на участке и в саду
Источник вдохновения для домашнего уюта: маленький туалет в современном стиле с фасадами с декоративным кантом, инсталляцией, белыми стенами, мраморным полом, монолитной раковиной, столешницей из плитки и черным полом для на участке и в саду
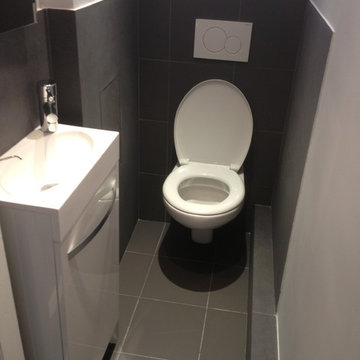
Toilettes
Источник вдохновения для домашнего уюта: маленький туалет в современном стиле с фасадами с декоративным кантом, белыми фасадами, инсталляцией, серой плиткой, керамической плиткой, белыми стенами, полом из керамической плитки, подвесной раковиной, серым полом и белой столешницей для на участке и в саду
Источник вдохновения для домашнего уюта: маленький туалет в современном стиле с фасадами с декоративным кантом, белыми фасадами, инсталляцией, серой плиткой, керамической плиткой, белыми стенами, полом из керамической плитки, подвесной раковиной, серым полом и белой столешницей для на участке и в саду
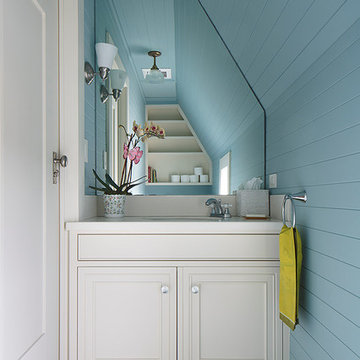
Construction by Plath + Co.
Photography by Eric Rorer.
Interior Design by Jan Wasson.
Пример оригинального дизайна: маленький туалет в классическом стиле с врезной раковиной, фасадами с декоративным кантом, белыми фасадами, столешницей из искусственного камня, синими стенами и деревянным полом для на участке и в саду
Пример оригинального дизайна: маленький туалет в классическом стиле с врезной раковиной, фасадами с декоративным кантом, белыми фасадами, столешницей из искусственного камня, синими стенами и деревянным полом для на участке и в саду
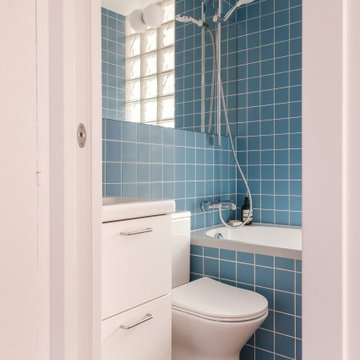
Свежая идея для дизайна: маленький туалет в классическом стиле с фасадами с декоративным кантом, белыми фасадами, синей плиткой, синими стенами, полом из линолеума, накладной раковиной, коричневым полом и подвесной тумбой для на участке и в саду - отличное фото интерьера
Туалет с фасадами с декоративным кантом – фото дизайна интерьера
3