Туалет с фасадами с декоративным кантом – фото дизайна интерьера класса люкс
Сортировать:
Бюджет
Сортировать:Популярное за сегодня
1 - 20 из 89 фото
1 из 3

Small powder room in our Roslyn Heights Ranch full-home makeover.
Источник вдохновения для домашнего уюта: маленький туалет в стиле неоклассика (современная классика) с фасадами цвета дерева среднего тона, инсталляцией, синей плиткой, керамической плиткой, серыми стенами, светлым паркетным полом, настольной раковиной, столешницей из искусственного кварца, коричневой столешницей, подвесной тумбой и фасадами с декоративным кантом для на участке и в саду
Источник вдохновения для домашнего уюта: маленький туалет в стиле неоклассика (современная классика) с фасадами цвета дерева среднего тона, инсталляцией, синей плиткой, керамической плиткой, серыми стенами, светлым паркетным полом, настольной раковиной, столешницей из искусственного кварца, коричневой столешницей, подвесной тумбой и фасадами с декоративным кантом для на участке и в саду

Chipper Hatter
Источник вдохновения для домашнего уюта: туалет среднего размера: освещение в классическом стиле с настольной раковиной, фасадами с декоративным кантом, белыми фасадами, мраморной столешницей, желтыми стенами и белой столешницей
Источник вдохновения для домашнего уюта: туалет среднего размера: освещение в классическом стиле с настольной раковиной, фасадами с декоративным кантом, белыми фасадами, мраморной столешницей, желтыми стенами и белой столешницей
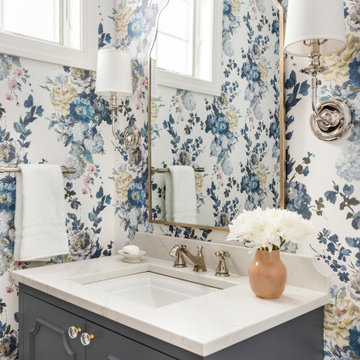
На фото: туалет среднего размера в классическом стиле с фасадами с декоративным кантом, серыми фасадами, столешницей из искусственного кварца и напольной тумбой
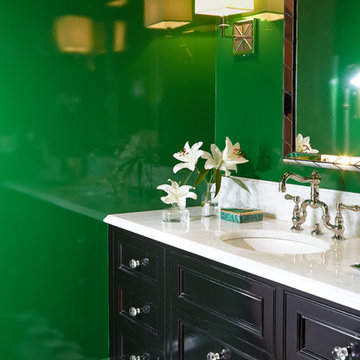
Photography by Keith Scott Morton
From grand estates, to exquisite country homes, to whole house renovations, the quality and attention to detail of a "Significant Homes" custom home is immediately apparent. Full time on-site supervision, a dedicated office staff and hand picked professional craftsmen are the team that take you from groundbreaking to occupancy. Every "Significant Homes" project represents 45 years of luxury homebuilding experience, and a commitment to quality widely recognized by architects, the press and, most of all....thoroughly satisfied homeowners. Our projects have been published in Architectural Digest 6 times along with many other publications and books. Though the lion share of our work has been in Fairfield and Westchester counties, we have built homes in Palm Beach, Aspen, Maine, Nantucket and Long Island.

Cet ancien cabinet d’avocat dans le quartier du carré d’or, laissé à l’abandon, avait besoin d’attention. Notre intervention a consisté en une réorganisation complète afin de créer un appartement familial avec un décor épuré et contemplatif qui fasse appel à tous nos sens. Nous avons souhaité mettre en valeur les éléments de l’architecture classique de l’immeuble, en y ajoutant une atmosphère minimaliste et apaisante. En très mauvais état, une rénovation lourde et structurelle a été nécessaire, comprenant la totalité du plancher, des reprises en sous-œuvre, la création de points d’eau et d’évacuations.
Les espaces de vie, relèvent d’un savant jeu d’organisation permettant d’obtenir des perspectives multiples. Le grand hall d’entrée a été réduit, au profit d’un toilette singulier, hors du temps, tapissé de fleurs et d’un nez de cloison faisant office de frontière avec la grande pièce de vie. Le grand placard d’entrée comprenant la buanderie a été réalisé en bois de noyer par nos artisans menuisiers. Celle-ci a été délimitée au sol par du terrazzo blanc Carrara et de fines baguettes en laiton.
La grande pièce de vie est désormais le cœur de l’appartement. Pour y arriver, nous avons dû réunir quatre pièces et un couloir pour créer un triple séjour, comprenant cuisine, salle à manger et salon. La cuisine a été organisée autour d’un grand îlot mêlant du quartzite Taj Mahal et du bois de noyer. Dans la majestueuse salle à manger, la cheminée en marbre a été effacée au profit d’un mur en arrondi et d’une fenêtre qui illumine l’espace. Côté salon a été créé une alcôve derrière le canapé pour y intégrer une bibliothèque. L’ensemble est posé sur un parquet en chêne pointe de Hongris 38° spécialement fabriqué pour cet appartement. Nos artisans staffeurs ont réalisés avec détails l’ensemble des corniches et cimaises de l’appartement, remettant en valeur l’aspect bourgeois.
Un peu à l’écart, la chambre des enfants intègre un lit superposé dans l’alcôve tapissée d’une nature joueuse où les écureuils se donnent à cœur joie dans une partie de cache-cache sauvage. Pour pénétrer dans la suite parentale, il faut tout d’abord longer la douche qui se veut audacieuse avec un carrelage zellige vert bouteille et un receveur noir. De plus, le dressing en chêne cloisonne la chambre de la douche. De son côté, le bureau a pris la place de l’ancien archivage, et le vert Thé de Chine recouvrant murs et plafond, contraste avec la tapisserie feuillage pour se plonger dans cette parenthèse de douceur.

Initialement configuré avec 4 chambres, deux salles de bain & un espace de vie relativement cloisonné, la disposition de cet appartement dans son état existant convenait plutôt bien aux nouveaux propriétaires.
Cependant, les espaces impartis de la chambre parentale, sa salle de bain ainsi que la cuisine ne présentaient pas les volumes souhaités, avec notamment un grand dégagement de presque 4m2 de surface perdue.
L’équipe d’Ameo Concept est donc intervenue sur plusieurs points : une optimisation complète de la suite parentale avec la création d’une grande salle d’eau attenante & d’un double dressing, le tout dissimulé derrière une porte « secrète » intégrée dans la bibliothèque du salon ; une ouverture partielle de la cuisine sur l’espace de vie, dont les agencements menuisés ont été réalisés sur mesure ; trois chambres enfants avec une identité propre pour chacune d’entre elles, une salle de bain fonctionnelle, un espace bureau compact et organisé sans oublier de nombreux rangements invisibles dans les circulations.
L’ensemble des matériaux utilisés pour cette rénovation ont été sélectionnés avec le plus grand soin : parquet en point de Hongrie, plans de travail & vasque en pierre naturelle, peintures Farrow & Ball et appareillages électriques en laiton Modelec, sans oublier la tapisserie sur mesure avec la réalisation, notamment, d’une tête de lit magistrale en tissu Pierre Frey dans la chambre parentale & l’intégration de papiers peints Ananbo.
Un projet haut de gamme où le souci du détail fut le maitre mot !

Step into the luxurious ambiance of the downstairs powder room, where opulence meets sophistication in a stunning display of modern design.
The focal point of the room is the sleek and elegant vanity, crafted from rich wood and topped with a luxurious marble countertop. The vanity exudes timeless charm with its clean lines and exquisite craftsmanship, offering both style and functionality.
Above the vanity, a large mirror with a slim metal frame reflects the room's beauty and adds a sense of depth and spaciousness. The mirror's minimalist design complements the overall aesthetic of the powder room, enhancing its contemporary allure.
Soft, ambient lighting bathes the room in a warm glow, creating a serene and inviting atmosphere. A statement pendant light hangs from the ceiling, casting a soft and diffused light that adds to the room's luxurious ambiance.
This powder room is more than just a functional space; it's a sanctuary of indulgence and relaxation, where every detail is meticulously curated to create a truly unforgettable experience. Welcome to a world of refined elegance and modern luxury.
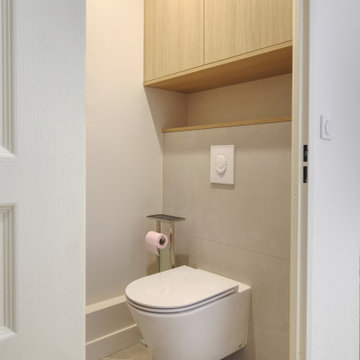
Nous avons enlevé le revêtement en parement pierres pour faire des murs lisses peints dans la couleur de la faïence et créer une ambiance moderne et feutrée. Un carrelage marbré a été installé au sol. Nous avons installé un wc suspendu avec un meuble sur mesure au dessus afin de ranger les produits d'entretien. Un faux plafond avec spot a été créé pour moderniser la pièce qui disposait d'une simple applique.

Advisement + Design - Construction advisement, custom millwork & custom furniture design, interior design & art curation by Chango & Co.
Пример оригинального дизайна: большой туалет в стиле неоклассика (современная классика) с фасадами с декоративным кантом, белыми фасадами, унитазом-моноблоком, белыми стенами, полом из известняка, монолитной раковиной, столешницей из искусственного кварца, серым полом, белой столешницей, встроенной тумбой, потолком из вагонки и стенами из вагонки
Пример оригинального дизайна: большой туалет в стиле неоклассика (современная классика) с фасадами с декоративным кантом, белыми фасадами, унитазом-моноблоком, белыми стенами, полом из известняка, монолитной раковиной, столешницей из искусственного кварца, серым полом, белой столешницей, встроенной тумбой, потолком из вагонки и стенами из вагонки

A very nice surprise behind the doors of this powder room. A small room getting all the attention amidst all the white.Fun flamingos in silver metallic and a touch of aqua. Can we talk about that mirror? An icon at this point. White ruffles so delicately edged in silver packs a huge WoW! Notice the 2 clear pendants either side? How could we draw the attention away
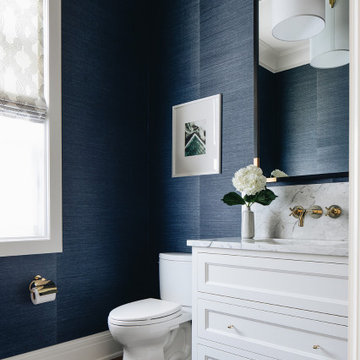
Источник вдохновения для домашнего уюта: большой туалет в стиле неоклассика (современная классика) с фасадами с декоративным кантом, белыми фасадами, светлым паркетным полом и коричневым полом
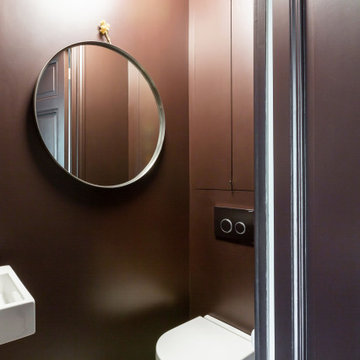
WC indépendant, avec lave main et placard encastré, dans une couleur foncé apportant une certaine élégance à cette pièce.
На фото: маленький туалет в современном стиле с фасадами с декоративным кантом, коричневыми фасадами, инсталляцией, коричневыми стенами, мраморным полом, подвесной раковиной, белым полом и встроенной тумбой для на участке и в саду с
На фото: маленький туалет в современном стиле с фасадами с декоративным кантом, коричневыми фасадами, инсталляцией, коричневыми стенами, мраморным полом, подвесной раковиной, белым полом и встроенной тумбой для на участке и в саду с
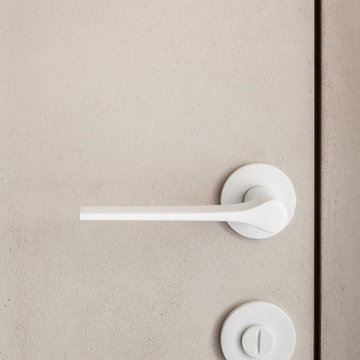
Détail de la poignée sur la porte du toilette.
Пример оригинального дизайна: маленький туалет в скандинавском стиле с фасадами с декоративным кантом, бежевыми фасадами, инсталляцией, бежевой плиткой, бежевыми стенами, врезной раковиной, столешницей из оникса, бежевой столешницей и встроенной тумбой для на участке и в саду
Пример оригинального дизайна: маленький туалет в скандинавском стиле с фасадами с декоративным кантом, бежевыми фасадами, инсталляцией, бежевой плиткой, бежевыми стенами, врезной раковиной, столешницей из оникса, бежевой столешницей и встроенной тумбой для на участке и в саду
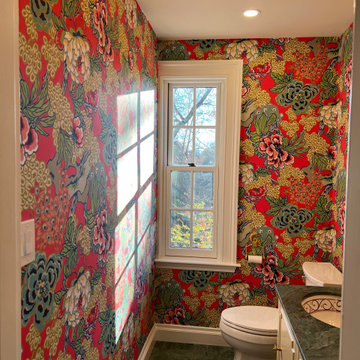
After assessing the Feng Shui and looking at what we had to work with, I decided to salvage the Florentine marble countertop and floors, as well as the "glam" vanity cabinet. People fought me on this, but I emerged victorious :-)
By choosing this Thibaut Honsu wallpaper, the green marble is downplayed, and the wallpaper becomes the star of the show. We added a bamboo mirror, some bamboo blinds, and a poppy red light fixture to add some natural elements and whimsy to the space. The result? A delightful surprise for guests.
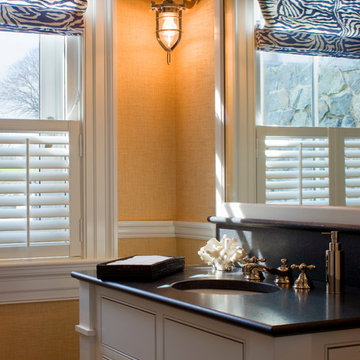
Пример оригинального дизайна: туалет в морском стиле с фасадами с декоративным кантом и черной столешницей
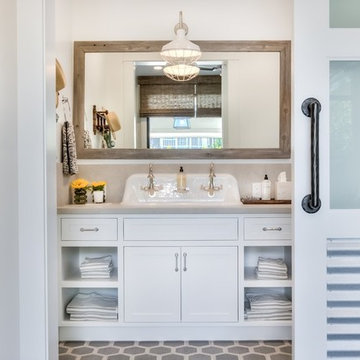
interior designer: Kathryn Smith
Стильный дизайн: большой туалет в стиле кантри с фасадами с декоративным кантом, белыми фасадами, белыми стенами, полом из мозаичной плитки, настольной раковиной и серой столешницей - последний тренд
Стильный дизайн: большой туалет в стиле кантри с фасадами с декоративным кантом, белыми фасадами, белыми стенами, полом из мозаичной плитки, настольной раковиной и серой столешницей - последний тренд

The guest bath has wallpaper with medium colored oak cabinets with a fluted door style, counters are a honed soapstone.
На фото: туалет среднего размера в стиле неоклассика (современная классика) с фасадами с декоративным кантом, фасадами цвета дерева среднего тона, унитазом-моноблоком, белой плиткой, керамогранитной плиткой, полом из известняка, врезной раковиной, столешницей из талькохлорита, серым полом, черной столешницей, встроенной тумбой и обоями на стенах с
На фото: туалет среднего размера в стиле неоклассика (современная классика) с фасадами с декоративным кантом, фасадами цвета дерева среднего тона, унитазом-моноблоком, белой плиткой, керамогранитной плиткой, полом из известняка, врезной раковиной, столешницей из талькохлорита, серым полом, черной столешницей, встроенной тумбой и обоями на стенах с

Two walls were taken down to open up the kitchen and to enlarge the dining room by adding the front hallway space to the main area. Powder room and coat closet were relocated from the center of the house to the garage wall. The door to the garage was shifted by 3 feet to extend uninterrupted wall space for kitchen cabinets and to allow for a bigger island.
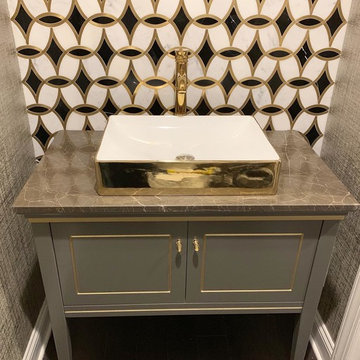
На фото: маленький туалет в стиле неоклассика (современная классика) с фасадами с декоративным кантом, зелеными фасадами, черно-белой плиткой, серыми стенами, полом из керамической плитки, настольной раковиной, серым полом и серой столешницей для на участке и в саду с
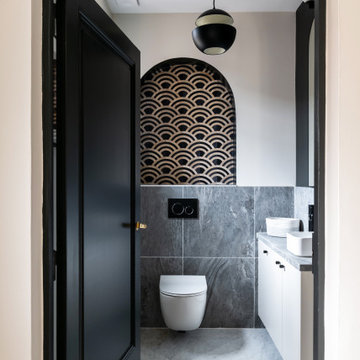
На фото: большой туалет в современном стиле с фасадами с декоративным кантом, бежевыми фасадами, инсталляцией, серой плиткой, керамической плиткой, бежевыми стенами, мраморным полом, накладной раковиной, столешницей из плитки, белым полом, серой столешницей, подвесной тумбой и обоями на стенах
Туалет с фасадами с декоративным кантом – фото дизайна интерьера класса люкс
1