Туалет с фасадами с декоративным кантом и белыми стенами – фото дизайна интерьера
Сортировать:Популярное за сегодня
1 - 20 из 570 фото

Vanity
Design by Dalton Carpet One
Wellborn Cabinets- Cabinet Finish: Vanity: Character Cherry, Storage: Maple Willow Bronze; Door style: Madison Inset; Countertop: LG Viaterra Sienna Sand; Floor Tile: Alpha Brick, Country Mix, Grout: Mapei Pewter; Paint: Sherwin Williams SW 6150 Universal Khaki
Photo by: Dennis McDaniel

Стильный дизайн: маленький туалет в стиле ретро с фасадами с декоративным кантом, белыми фасадами, унитазом-моноблоком, белой плиткой, керамической плиткой, белыми стенами, полом из цементной плитки, монолитной раковиной, столешницей из искусственного камня, черным полом, белой столешницей и напольной тумбой для на участке и в саду - последний тренд
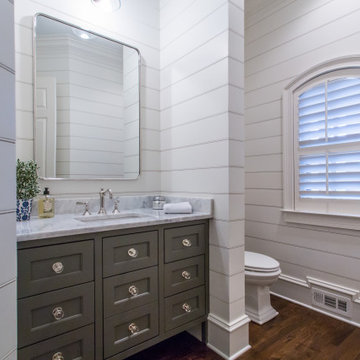
Powder room renovation with custom furniture style vanity and shiplap walls
На фото: туалет в стиле кантри с фасадами с декоративным кантом, серыми фасадами, белыми стенами, темным паркетным полом и белой столешницей с
На фото: туалет в стиле кантри с фасадами с декоративным кантом, серыми фасадами, белыми стенами, темным паркетным полом и белой столешницей с

It’s always a blessing when your clients become friends - and that’s exactly what blossomed out of this two-phase remodel (along with three transformed spaces!). These clients were such a joy to work with and made what, at times, was a challenging job feel seamless. This project consisted of two phases, the first being a reconfiguration and update of their master bathroom, guest bathroom, and hallway closets, and the second a kitchen remodel.
In keeping with the style of the home, we decided to run with what we called “traditional with farmhouse charm” – warm wood tones, cement tile, traditional patterns, and you can’t forget the pops of color! The master bathroom airs on the masculine side with a mostly black, white, and wood color palette, while the powder room is very feminine with pastel colors.
When the bathroom projects were wrapped, it didn’t take long before we moved on to the kitchen. The kitchen already had a nice flow, so we didn’t need to move any plumbing or appliances. Instead, we just gave it the facelift it deserved! We wanted to continue the farmhouse charm and landed on a gorgeous terracotta and ceramic hand-painted tile for the backsplash, concrete look-alike quartz countertops, and two-toned cabinets while keeping the existing hardwood floors. We also removed some upper cabinets that blocked the view from the kitchen into the dining and living room area, resulting in a coveted open concept floor plan.
Our clients have always loved to entertain, but now with the remodel complete, they are hosting more than ever, enjoying every second they have in their home.
---
Project designed by interior design studio Kimberlee Marie Interiors. They serve the Seattle metro area including Seattle, Bellevue, Kirkland, Medina, Clyde Hill, and Hunts Point.
For more about Kimberlee Marie Interiors, see here: https://www.kimberleemarie.com/
To learn more about this project, see here
https://www.kimberleemarie.com/kirkland-remodel-1
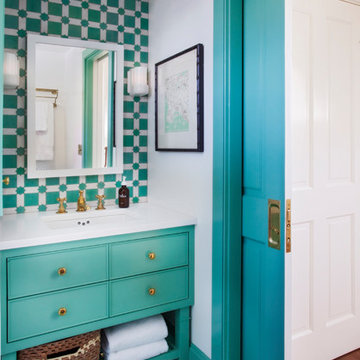
Свежая идея для дизайна: туалет в морском стиле с зелеными фасадами, синей плиткой, зеленой плиткой, белыми стенами, врезной раковиной, зеленым полом, фасадами с декоративным кантом и белой столешницей - отличное фото интерьера

The powder room is placed perfectly for great room guests to use. Photography by Diana Todorova
Свежая идея для дизайна: туалет среднего размера в морском стиле с фасадами с декоративным кантом, белыми фасадами, унитазом-моноблоком, белой плиткой, белыми стенами, светлым паркетным полом, врезной раковиной, мраморной столешницей, бежевым полом и серой столешницей - отличное фото интерьера
Свежая идея для дизайна: туалет среднего размера в морском стиле с фасадами с декоративным кантом, белыми фасадами, унитазом-моноблоком, белой плиткой, белыми стенами, светлым паркетным полом, врезной раковиной, мраморной столешницей, бежевым полом и серой столешницей - отличное фото интерьера
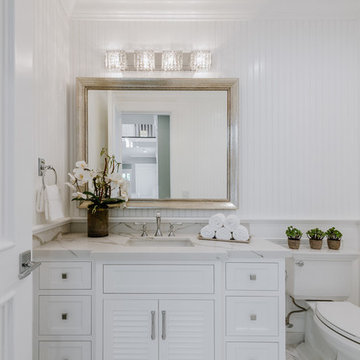
Стильный дизайн: маленький туалет в стиле неоклассика (современная классика) с фасадами с декоративным кантом, белыми фасадами, раздельным унитазом, белыми стенами, врезной раковиной и столешницей из кварцита для на участке и в саду - последний тренд
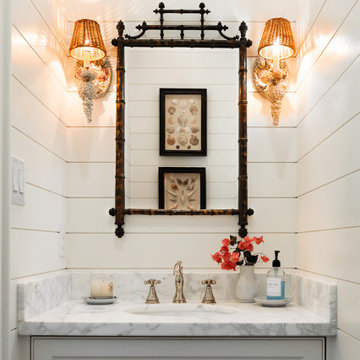
Свежая идея для дизайна: туалет в морском стиле с фасадами с декоративным кантом, серыми фасадами, белыми стенами, врезной раковиной, белой столешницей, встроенной тумбой и стенами из вагонки - отличное фото интерьера

Dans ce grand appartement, l’accent a été mis sur des couleurs fortes qui donne du caractère à cet intérieur.
On retrouve un bleu nuit dans le salon avec la bibliothèque sur mesure ainsi que dans la chambre parentale. Cette couleur donne de la profondeur à la pièce ainsi qu’une ambiance intimiste. La couleur verte se décline dans la cuisine et dans l’entrée qui a été entièrement repensée pour être plus fonctionnelle. La verrière d’artiste au style industriel relie les deux espaces pour créer une continuité visuelle.
Enfin, on trouve une couleur plus forte, le rouge terracotta, dans l’espace servant à la fois de bureau et de buanderie. Elle donne du dynamisme à la pièce et inspire la créativité !
Un cocktail de couleurs tendance associé avec des matériaux de qualité, ça donne ça !
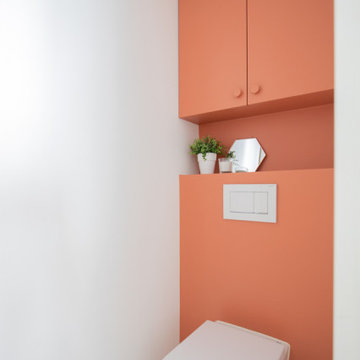
Création d'un placard de rangement au dessus des ces toilettes suspendus. Peinture de qualité saumon pour trancher avec le mur blanc. Sobre et élégant.

El suelo Caprice Provence marca el carácter de nuestro lienzo, dándonos la gama cromática que seguiremos con el resto de elementos del proyecto.
Damos textura y luz con el pequeño azulejo tipo metro artesanal, en la zona de la bañera y en el frente de la pica.
Apostamos con los tonos más subidos en la grifería negra y el mueble de cajones antracita.
Reforzamos la luz general de techo con un discreto aplique de espejo y creamos un ambiente más relajado con la tira led dentro de la zona de la bañera.
¡Un gran cambio que necesitaban nuestros clientes!

Pour cette salle de bain, nous avons réuni les WC et l’ancienne salle de bain en une seule pièce pour plus de lisibilité et plus d’espace. La création d’un claustra vient séparer les deux fonctions. Puis du mobilier sur-mesure vient parfaitement compléter les rangements de cette salle de bain en intégrant la machine à laver.

Пример оригинального дизайна: большой туалет в классическом стиле с фасадами с декоративным кантом, белыми фасадами, унитазом-моноблоком, белыми стенами, мраморным полом, врезной раковиной, мраморной столешницей, черным полом, белой столешницей, встроенной тумбой, кессонным потолком и обоями на стенах
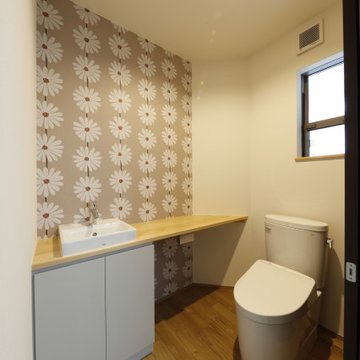
造作手洗い収納のあるトイレ
Стильный дизайн: маленький туалет: освещение в современном стиле с фасадами с декоративным кантом, серыми фасадами, раздельным унитазом, белыми стенами, деревянным полом, настольной раковиной, столешницей из дерева, коричневым полом, бежевой столешницей, встроенной тумбой, потолком с обоями и обоями на стенах для на участке и в саду - последний тренд
Стильный дизайн: маленький туалет: освещение в современном стиле с фасадами с декоративным кантом, серыми фасадами, раздельным унитазом, белыми стенами, деревянным полом, настольной раковиной, столешницей из дерева, коричневым полом, бежевой столешницей, встроенной тумбой, потолком с обоями и обоями на стенах для на участке и в саду - последний тренд
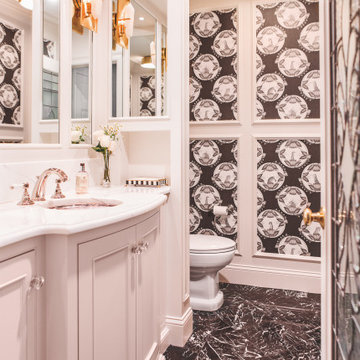
Пример оригинального дизайна: большой туалет в классическом стиле с фасадами с декоративным кантом, белыми фасадами, унитазом-моноблоком, белыми стенами, мраморным полом, врезной раковиной, мраморной столешницей, черным полом, белой столешницей, встроенной тумбой, кессонным потолком и обоями на стенах
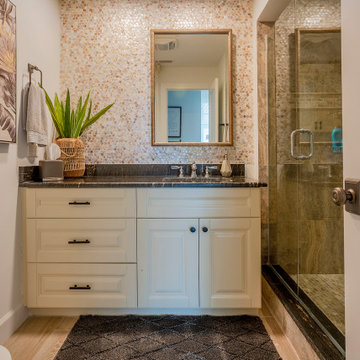
Пример оригинального дизайна: туалет с белыми стенами, светлым паркетным полом, врезной раковиной, мраморной столешницей, коричневым полом, фасадами с декоративным кантом, бежевыми фасадами, разноцветной плиткой, плиткой мозаикой, черной столешницей и встроенной тумбой
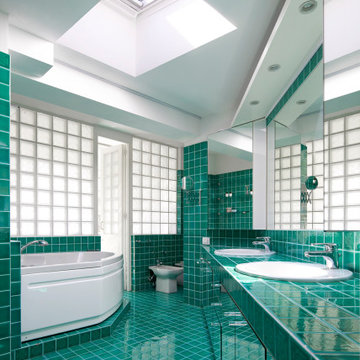
Идея дизайна: большой туалет в классическом стиле с фасадами с декоративным кантом, зелеными фасадами, зеленой плиткой, керамической плиткой, белыми стенами, полом из керамической плитки, накладной раковиной, столешницей из плитки, зеленым полом и зеленой столешницей

Свежая идея для дизайна: маленький туалет в стиле модернизм с фасадами с декоративным кантом, коричневыми фасадами, унитазом-моноблоком, белой плиткой, плиткой из сланца, белыми стенами, монолитной раковиной, коричневым полом и белой столешницей для на участке и в саду - отличное фото интерьера

Jane Beiles
Стильный дизайн: туалет среднего размера в стиле неоклассика (современная классика) с белыми фасадами, мраморной столешницей, серой плиткой, плиткой из листового камня, полом из керамогранита, фасадами с декоративным кантом, белыми стенами, серым полом и серой столешницей - последний тренд
Стильный дизайн: туалет среднего размера в стиле неоклассика (современная классика) с белыми фасадами, мраморной столешницей, серой плиткой, плиткой из листового камня, полом из керамогранита, фасадами с декоративным кантом, белыми стенами, серым полом и серой столешницей - последний тренд

It’s always a blessing when your clients become friends - and that’s exactly what blossomed out of this two-phase remodel (along with three transformed spaces!). These clients were such a joy to work with and made what, at times, was a challenging job feel seamless. This project consisted of two phases, the first being a reconfiguration and update of their master bathroom, guest bathroom, and hallway closets, and the second a kitchen remodel.
In keeping with the style of the home, we decided to run with what we called “traditional with farmhouse charm” – warm wood tones, cement tile, traditional patterns, and you can’t forget the pops of color! The master bathroom airs on the masculine side with a mostly black, white, and wood color palette, while the powder room is very feminine with pastel colors.
When the bathroom projects were wrapped, it didn’t take long before we moved on to the kitchen. The kitchen already had a nice flow, so we didn’t need to move any plumbing or appliances. Instead, we just gave it the facelift it deserved! We wanted to continue the farmhouse charm and landed on a gorgeous terracotta and ceramic hand-painted tile for the backsplash, concrete look-alike quartz countertops, and two-toned cabinets while keeping the existing hardwood floors. We also removed some upper cabinets that blocked the view from the kitchen into the dining and living room area, resulting in a coveted open concept floor plan.
Our clients have always loved to entertain, but now with the remodel complete, they are hosting more than ever, enjoying every second they have in their home.
---
Project designed by interior design studio Kimberlee Marie Interiors. They serve the Seattle metro area including Seattle, Bellevue, Kirkland, Medina, Clyde Hill, and Hunts Point.
For more about Kimberlee Marie Interiors, see here: https://www.kimberleemarie.com/
To learn more about this project, see here
https://www.kimberleemarie.com/kirkland-remodel-1
Туалет с фасадами с декоративным кантом и белыми стенами – фото дизайна интерьера
1