Туалет с фасадами островного типа и столешницей из дерева – фото дизайна интерьера
Сортировать:
Бюджет
Сортировать:Популярное за сегодня
1 - 20 из 631 фото
1 из 3

This Altadena home is the perfect example of modern farmhouse flair. The powder room flaunts an elegant mirror over a strapping vanity; the butcher block in the kitchen lends warmth and texture; the living room is replete with stunning details like the candle style chandelier, the plaid area rug, and the coral accents; and the master bathroom’s floor is a gorgeous floor tile.
Project designed by Courtney Thomas Design in La Cañada. Serving Pasadena, Glendale, Monrovia, San Marino, Sierra Madre, South Pasadena, and Altadena.
For more about Courtney Thomas Design, click here: https://www.courtneythomasdesign.com/
To learn more about this project, click here:
https://www.courtneythomasdesign.com/portfolio/new-construction-altadena-rustic-modern/

Свежая идея для дизайна: туалет в стиле кантри с фасадами островного типа, фасадами цвета дерева среднего тона, белыми стенами, настольной раковиной, столешницей из дерева, коричневой столешницей, полом из известняка и коричневым полом - отличное фото интерьера

Пример оригинального дизайна: маленький туалет в современном стиле с фасадами островного типа, темными деревянными фасадами, коричневой плиткой, коричневыми стенами, настольной раковиной, столешницей из дерева и серым полом для на участке и в саду

Bath | Custom home Studio of LS3P ASSOCIATES LTD. | Photo by Inspiro8 Studio.
Свежая идея для дизайна: маленький туалет в стиле рустика с фасадами островного типа, темными деревянными фасадами, серой плиткой, серыми стенами, паркетным полом среднего тона, настольной раковиной, столешницей из дерева, цементной плиткой, коричневым полом и коричневой столешницей для на участке и в саду - отличное фото интерьера
Свежая идея для дизайна: маленький туалет в стиле рустика с фасадами островного типа, темными деревянными фасадами, серой плиткой, серыми стенами, паркетным полом среднего тона, настольной раковиной, столешницей из дерева, цементной плиткой, коричневым полом и коричневой столешницей для на участке и в саду - отличное фото интерьера

The room was very small so we had to install a countertop that bumped out from the corner, so a live edge piece with a natural branch formation was perfect! Custom designed live edge countertop from local wood company Meyer Wells. Dark concrete porcelain floor. Chevron glass backsplash wall. Duravit sink w/ Aquabrass faucet. Picture frame wallpaper that you can actually draw on.

interior designer: Kathryn Smith
Стильный дизайн: маленький туалет в стиле кантри с искусственно-состаренными фасадами, белыми стенами, настольной раковиной, столешницей из дерева, фасадами островного типа и коричневой столешницей для на участке и в саду - последний тренд
Стильный дизайн: маленький туалет в стиле кантри с искусственно-состаренными фасадами, белыми стенами, настольной раковиной, столешницей из дерева, фасадами островного типа и коричневой столешницей для на участке и в саду - последний тренд

VANITY & MIRROR DESIGN - HEIDI PIRON DESIGN
ML INTERIOR DESIGNS - WALLPAPER, LIGHTING , ACCESSORIES
Стильный дизайн: туалет в классическом стиле с фасадами островного типа, фасадами цвета дерева среднего тона, разноцветными стенами, настольной раковиной, столешницей из дерева и коричневой столешницей - последний тренд
Стильный дизайн: туалет в классическом стиле с фасадами островного типа, фасадами цвета дерева среднего тона, разноцветными стенами, настольной раковиной, столешницей из дерева и коричневой столешницей - последний тренд
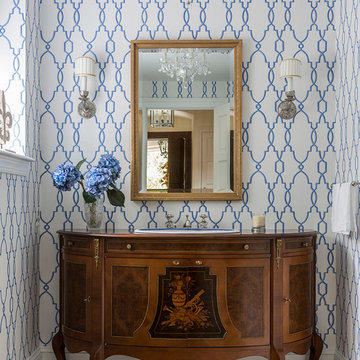
A modern take on trellised wallpaper was used to update the existing traditional bathroom vanity and blue and white sink in this Buck's County, PA powder room
Marco Ricca photographer

The powder room was intentionally designed at the front of the home, utilizing one of the front elevation’s large 6’ tall windows. Simple as well, we incorporated a custom farmhouse, distressed vanity and topped it with a square shaped vessel sink and modern, square shaped contemporary chrome plumbing fixtures and hardware. Delicate and feminine glass sconces were chosen to flank the heavy walnut trimmed mirror. Simple crystal and beads surrounded the fixture chosen for the ceiling. This room accomplished the perfect blend of old and new, while still incorporating the feminine flavor that was important in a powder room. Designed and built by Terramor Homes in Raleigh, NC.
Photography: M. Eric Honeycutt

Cathedral ceilings and seamless cabinetry complement this home’s river view.
The low ceilings in this ’70s contemporary were a nagging issue for the 6-foot-8 homeowner. Plus, drab interiors failed to do justice to the home’s Connecticut River view.
By raising ceilings and removing non-load-bearing partitions, architect Christopher Arelt was able to create a cathedral-within-a-cathedral structure in the kitchen, dining and living area. Decorative mahogany rafters open the space’s height, introduce a warmer palette and create a welcoming framework for light.
The homeowner, a Frank Lloyd Wright fan, wanted to emulate the famed architect’s use of reddish-brown concrete floors, and the result further warmed the interior. “Concrete has a connotation of cold and industrial but can be just the opposite,” explains Arelt. Clunky European hardware was replaced by hidden pivot hinges, and outside cabinet corners were mitered so there is no evidence of a drawer or door from any angle.
Photo Credit:
Read McKendree
Cathedral ceilings and seamless cabinetry complement this kitchen’s river view
The low ceilings in this ’70s contemporary were a nagging issue for the 6-foot-8 homeowner. Plus, drab interiors failed to do justice to the home’s Connecticut River view.
By raising ceilings and removing non-load-bearing partitions, architect Christopher Arelt was able to create a cathedral-within-a-cathedral structure in the kitchen, dining and living area. Decorative mahogany rafters open the space’s height, introduce a warmer palette and create a welcoming framework for light.
The homeowner, a Frank Lloyd Wright fan, wanted to emulate the famed architect’s use of reddish-brown concrete floors, and the result further warmed the interior. “Concrete has a connotation of cold and industrial but can be just the opposite,” explains Arelt.
Clunky European hardware was replaced by hidden pivot hinges, and outside cabinet corners were mitered so there is no evidence of a drawer or door from any angle.

When the house was purchased, someone had lowered the ceiling with gyp board. We re-designed it with a coffer that looked original to the house. The antique stand for the vessel sink was sourced from an antique store in Berkeley CA. The flooring was replaced with traditional 1" hex tile.
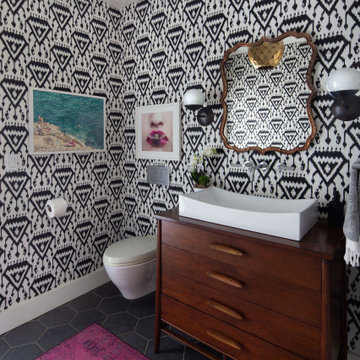
Источник вдохновения для домашнего уюта: туалет в стиле фьюжн с фасадами островного типа, темными деревянными фасадами, унитазом-моноблоком, настольной раковиной, столешницей из дерева, черным полом и коричневой столешницей
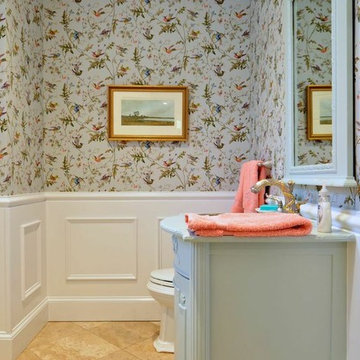
Jean C. Mays
На фото: туалет среднего размера в классическом стиле с фасадами островного типа, зелеными фасадами, полом из керамической плитки, накладной раковиной и столешницей из дерева с
На фото: туалет среднего размера в классическом стиле с фасадами островного типа, зелеными фасадами, полом из керамической плитки, накладной раковиной и столешницей из дерева с

Michael Baxter, Baxter Imaging
Идея дизайна: маленький туалет в средиземноморском стиле с фасадами островного типа, столешницей из дерева, синей плиткой, оранжевой плиткой, полом из терракотовой плитки, терракотовой плиткой, бежевыми стенами, накладной раковиной, темными деревянными фасадами и коричневой столешницей для на участке и в саду
Идея дизайна: маленький туалет в средиземноморском стиле с фасадами островного типа, столешницей из дерева, синей плиткой, оранжевой плиткой, полом из терракотовой плитки, терракотовой плиткой, бежевыми стенами, накладной раковиной, темными деревянными фасадами и коричневой столешницей для на участке и в саду

Источник вдохновения для домашнего уюта: маленький туалет в классическом стиле с фасадами островного типа, коричневыми фасадами, унитазом-моноблоком, синими стенами, темным паркетным полом, монолитной раковиной, столешницей из дерева, коричневым полом, коричневой столешницей, напольной тумбой и панелями на стенах для на участке и в саду
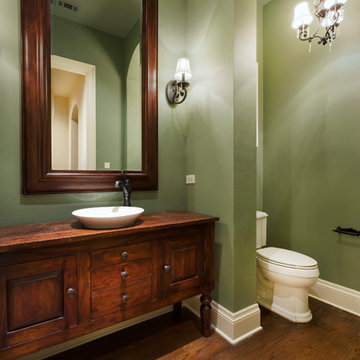
Montebella Homes, Inc.
Идея дизайна: туалет в классическом стиле с фасадами островного типа, темными деревянными фасадами, раздельным унитазом, зелеными стенами, паркетным полом среднего тона, настольной раковиной, столешницей из дерева и коричневой столешницей
Идея дизайна: туалет в классическом стиле с фасадами островного типа, темными деревянными фасадами, раздельным унитазом, зелеными стенами, паркетным полом среднего тона, настольной раковиной, столешницей из дерева и коричневой столешницей

This Boulder, Colorado remodel by fuentesdesign demonstrates the possibility of renewal in American suburbs, and Passive House design principles. Once an inefficient single story 1,000 square-foot ranch house with a forced air furnace, has been transformed into a two-story, solar powered 2500 square-foot three bedroom home ready for the next generation.
The new design for the home is modern with a sustainable theme, incorporating a palette of natural materials including; reclaimed wood finishes, FSC-certified pine Zola windows and doors, and natural earth and lime plasters that soften the interior and crisp contemporary exterior with a flavor of the west. A Ninety-percent efficient energy recovery fresh air ventilation system provides constant filtered fresh air to every room. The existing interior brick was removed and replaced with insulation. The remaining heating and cooling loads are easily met with the highest degree of comfort via a mini-split heat pump, the peak heat load has been cut by a factor of 4, despite the house doubling in size. During the coldest part of the Colorado winter, a wood stove for ambiance and low carbon back up heat creates a special place in both the living and kitchen area, and upstairs loft.
This ultra energy efficient home relies on extremely high levels of insulation, air-tight detailing and construction, and the implementation of high performance, custom made European windows and doors by Zola Windows. Zola’s ThermoPlus Clad line, which boasts R-11 triple glazing and is thermally broken with a layer of patented German Purenit®, was selected for the project. These windows also provide a seamless indoor/outdoor connection, with 9′ wide folding doors from the dining area and a matching 9′ wide custom countertop folding window that opens the kitchen up to a grassy court where mature trees provide shade and extend the living space during the summer months.
With air-tight construction, this home meets the Passive House Retrofit (EnerPHit) air-tightness standard of
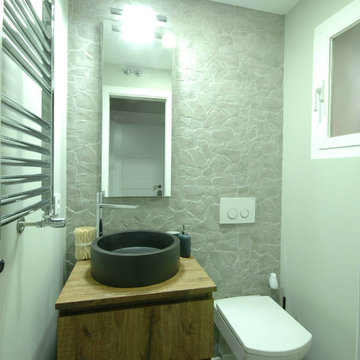
Источник вдохновения для домашнего уюта: маленький туалет в стиле неоклассика (современная классика) с фасадами островного типа, фасадами цвета дерева среднего тона, инсталляцией, разноцветными стенами, настольной раковиной и столешницей из дерева для на участке и в саду
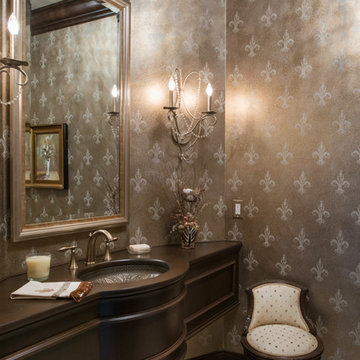
Matt Kocourek
Свежая идея для дизайна: туалет в классическом стиле с врезной раковиной, фасадами островного типа, темными деревянными фасадами, столешницей из дерева, разноцветными стенами и коричневой столешницей - отличное фото интерьера
Свежая идея для дизайна: туалет в классическом стиле с врезной раковиной, фасадами островного типа, темными деревянными фасадами, столешницей из дерева, разноцветными стенами и коричневой столешницей - отличное фото интерьера

Serenity is achieved through the combination of the multi-layer wall tile, antique vanity, the antique light fixture and of course, Buddha.
Пример оригинального дизайна: туалет среднего размера в восточном стиле с фасадами островного типа, темными деревянными фасадами, зеленой плиткой, каменной плиткой, зелеными стенами, полом из керамической плитки, настольной раковиной, столешницей из дерева, зеленым полом и зеленой столешницей
Пример оригинального дизайна: туалет среднего размера в восточном стиле с фасадами островного типа, темными деревянными фасадами, зеленой плиткой, каменной плиткой, зелеными стенами, полом из керамической плитки, настольной раковиной, столешницей из дерева, зеленым полом и зеленой столешницей
Туалет с фасадами островного типа и столешницей из дерева – фото дизайна интерьера
1