Туалет с черно-белой плиткой и черными стенами – фото дизайна интерьера
Сортировать:
Бюджет
Сортировать:Популярное за сегодня
1 - 20 из 52 фото

На фото: туалет в стиле неоклассика (современная классика) с белыми фасадами, черно-белой плиткой, черными стенами, полом из керамогранита, столешницей из искусственного кварца, черным полом, белой столешницей, напольной тумбой, кессонным потолком и обоями на стенах с

Stephani Buchmann
На фото: маленький туалет в современном стиле с черно-белой плиткой, керамогранитной плиткой, черными стенами, полом из сланца, подвесной раковиной и черным полом для на участке и в саду
На фото: маленький туалет в современном стиле с черно-белой плиткой, керамогранитной плиткой, черными стенами, полом из сланца, подвесной раковиной и черным полом для на участке и в саду
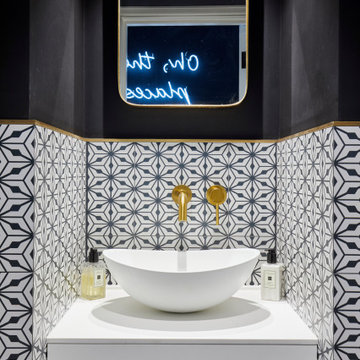
Идея дизайна: туалет в современном стиле с плоскими фасадами, белыми фасадами, черными стенами, настольной раковиной, черно-белой плиткой и керамогранитной плиткой

Feature in: Luxe Magazine Miami & South Florida Luxury Magazine
If visitors to Robyn and Allan Webb’s one-bedroom Miami apartment expect the typical all-white Miami aesthetic, they’ll be pleasantly surprised upon stepping inside. There, bold theatrical colors, like a black textured wallcovering and bright teal sofa, mix with funky patterns,
such as a black-and-white striped chair, to create a space that exudes charm. In fact, it’s the wife’s style that initially inspired the design for the home on the 20th floor of a Brickell Key high-rise. “As soon as I saw her with a green leather jacket draped across her shoulders, I knew we would be doing something chic that was nothing like the typical all- white modern Miami aesthetic,” says designer Maite Granda of Robyn’s ensemble the first time they met. The Webbs, who often vacation in Paris, also had a clear vision for their new Miami digs: They wanted it to exude their own modern interpretation of French decor.
“We wanted a home that was luxurious and beautiful,”
says Robyn, noting they were downsizing from a four-story residence in Alexandria, Virginia. “But it also had to be functional.”
To read more visit: https:
https://maitegranda.com/wp-content/uploads/2018/01/LX_MIA18_HOM_MaiteGranda_10.pdf
Rolando Diaz
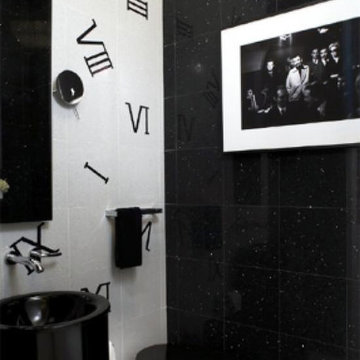
На фото: маленький туалет в стиле модернизм с унитазом-моноблоком, черно-белой плиткой, керамической плиткой, черными стенами, полом из керамической плитки и раковиной с пьедесталом для на участке и в саду с
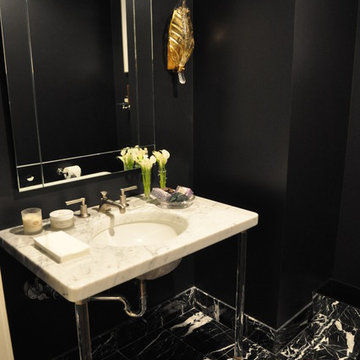
Пример оригинального дизайна: маленький туалет в современном стиле с черно-белой плиткой, черными стенами, мраморным полом, раковиной с пьедесталом и мраморной столешницей для на участке и в саду
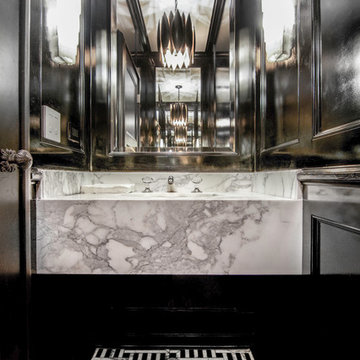
Calvin Baines
Источник вдохновения для домашнего уюта: туалет среднего размера в средиземноморском стиле с инсталляцией, черно-белой плиткой, черными стенами, мраморным полом, монолитной раковиной и мраморной столешницей
Источник вдохновения для домашнего уюта: туалет среднего размера в средиземноморском стиле с инсталляцией, черно-белой плиткой, черными стенами, мраморным полом, монолитной раковиной и мраморной столешницей
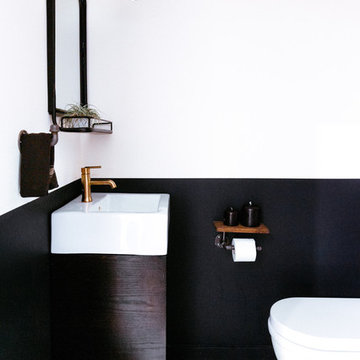
Colin Price Photography
Идея дизайна: маленький туалет в современном стиле с унитазом-моноблоком, черно-белой плиткой, цементной плиткой, черными стенами, полом из цементной плитки и консольной раковиной для на участке и в саду
Идея дизайна: маленький туалет в современном стиле с унитазом-моноблоком, черно-белой плиткой, цементной плиткой, черными стенами, полом из цементной плитки и консольной раковиной для на участке и в саду
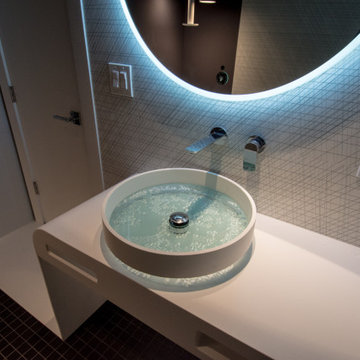
Small powder room remodel with custom designed vanity console in Corian solid surface. Specialty sink from Australia. Large format abstract ceramic wall panels, with matte black mosaic floor tiles and white ceramic strip as continuation of vanity form from floor to ceiling.
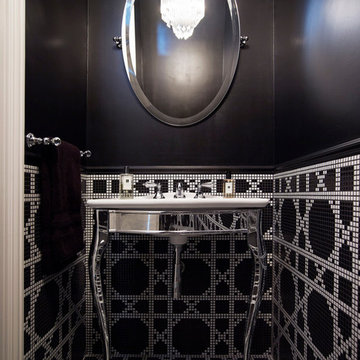
Alterations and additions and a complete refurbishment to a federation style dwelling in collaboration with Denai Kulcsar Interiors.
Interiors - Denai Kulcsar Interiors
Landscape - Secret Gardens
Builder - Nick Nidzovic
Photographer - Anson Smart
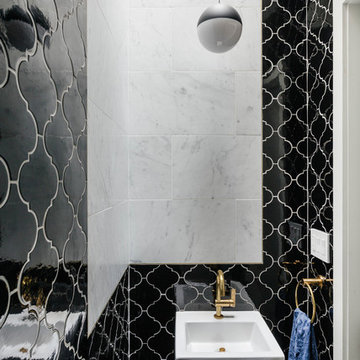
A skylight brings light into the mid-plan powder room. A pendant criss-crosses the lightwell, surrounded by marble tile and ceramic, Moroccan-patterned tile. Photo: Nick Glimenakis
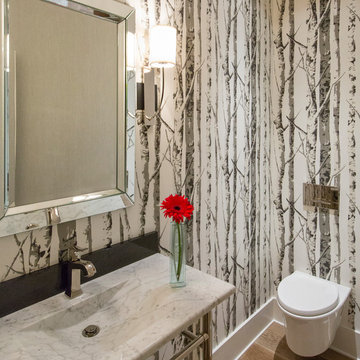
A creative spin on a half bathroom meant to feel outdoors, yet contemporary.
На фото: туалет в стиле неоклассика (современная классика) с инсталляцией, черно-белой плиткой, плиткой из листового камня, черными стенами, светлым паркетным полом, монолитной раковиной, мраморной столешницей и бежевым полом с
На фото: туалет в стиле неоклассика (современная классика) с инсталляцией, черно-белой плиткой, плиткой из листового камня, черными стенами, светлым паркетным полом, монолитной раковиной, мраморной столешницей и бежевым полом с
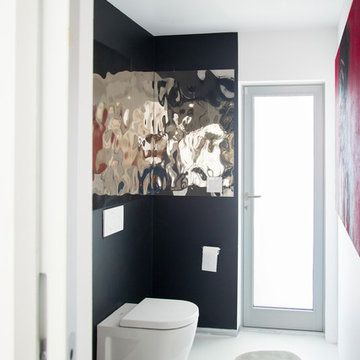
Идея дизайна: туалет среднего размера в современном стиле с плоскими фасадами, белыми фасадами, унитазом-моноблоком, черно-белой плиткой, зеркальной плиткой, черными стенами, бетонным полом, раковиной с пьедесталом, столешницей из искусственного кварца, белым полом, белой столешницей и напольной тумбой
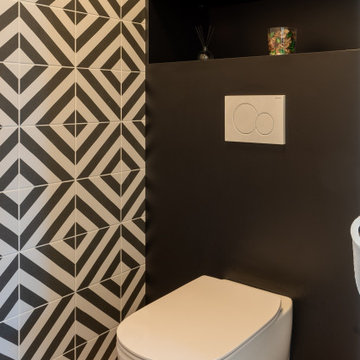
A la base de ce projet, des plans d'une maison contemporaine.
Nos clients désiraient une ambiance chaleureuse, colorée aux volumes familiaux.
Place à la visite ...
Une fois la porte d'entrée passée, nous entrons dans une belle entrée habillée d'un magnifique papier peint bleu aux motifs dorés représentant la feuille du gingko. Au sol, un parquet chêne naturel filant sur l'ensemble de la pièce de vie.
Allons découvrir cet espace de vie. Une grande pièce lumineuse nous ouvre les bras, elle est composée d'une partie salon, une partie salle à manger cuisine, séparée par un escalier architectural.
Nos clients désiraient une cuisine familiale, pratique mais pure car elle est ouverte sur le reste de la pièce de vie. Nous avons opté pour un modèle blanc mat, avec de nombreux rangements toute hauteur, des armoires dissimulant l'ensemble des appareils de cuisine. Un très grand îlot central et une crédence miroir pour être toujours au contact de ses convives.
Côté ambiance, nous avons créé une boîte colorée dans un ton terracotta rosé, en harmonie avec le carrelage de sol, très beau modèle esprit carreaux vieilli.
La salle à manger se trouve dans le prolongement de la cuisine, une table en céramique noire entourée de chaises design en bois. Au sol nous retrouvons le parquet de l'entrée.
L'escalier, pièce centrale de la pièce, mit en valeur par le papier peint gingko bleu intense. L'escalier a été réalisé sur mesure, mélange de métal et de bois naturel.
Dans la continuité, nous trouvons le salon, lumineux grâce à ces belles ouvertures donnant sur le jardin. Cet espace se devait d'être épuré et pratique pour cette famille de 4 personnes. Nous avons dessiné un meuble sur mesure toute hauteur permettant d'y placer la télévision, l'espace bar, et de nombreux rangements. Une finition laque mate dans un bleu profond reprenant les codes de l'entrée.
Restons au rez-de-chaussée, je vous emmène dans la suite parentale, baignée de lumière naturelle, le sol est le même que le reste des pièces. La chambre se voulait comme une suite d'hôtel, nous avons alors repris ces codes : un papier peint panoramique en tête de lit, de beaux luminaires, un espace bureau, deux fauteuils et un linge de lit neutre.
Entre la chambre et la salle de bains, nous avons aménagé un grand dressing sur mesure, rehaussé par une couleur chaude et dynamique appliquée sur l'ensemble des murs et du plafond.
La salle de bains, espace zen, doux. Composée d'une belle douche colorée, d'un meuble vasque digne d'un hôtel, et d'une magnifique baignoire îlot, permettant de bons moments de détente.
Dernière pièce du rez-de-chaussée, la chambre d'amis et sa salle d'eau. Nous avons créé une ambiance douce, fraiche et lumineuse. Un grand papier peint panoramique en tête de lit et le reste des murs peints dans un vert d'eau, le tout habillé par quelques touches de rotin. La salle d'eau se voulait en harmonie, un carrelage imitation parquet foncé, et des murs clairs pour cette pièce aveugle.
Suivez-moi à l'étage...
Une première chambre à l'ambiance colorée inspirée des blocs de construction Lego. Nous avons joué sur des formes géométriques pour créer des espaces et apporter du dynamisme. Ici aussi, un dressing sur mesure a été créé.
La deuxième chambre, est plus douce mais aussi traitée en Color zoning avec une tête de lit toute en rondeurs.
Les deux salles d'eau ont été traitées avec du grès cérame imitation terrazzo, un modèle bleu pour la première et orangé pour la deuxième.
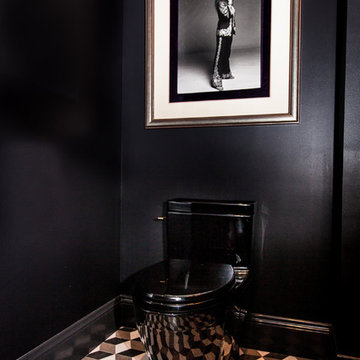
Photographer: Shelley Oliverson
На фото: туалет среднего размера в стиле ретро с фасадами островного типа, черными фасадами, раздельным унитазом, черно-белой плиткой, керамической плиткой, черными стенами, полом из керамической плитки, монолитной раковиной и мраморной столешницей
На фото: туалет среднего размера в стиле ретро с фасадами островного типа, черными фасадами, раздельным унитазом, черно-белой плиткой, керамической плиткой, черными стенами, полом из керамической плитки, монолитной раковиной и мраморной столешницей
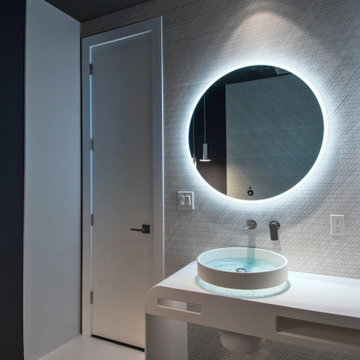
Small powder room remodel with custom designed vanity console in Corian solid surface. Specialty sink from Australia. Large format abstract ceramic wall panels, with matte black mosaic floor tiles and white ceramic strip as continuation of vanity form from floor to ceiling.
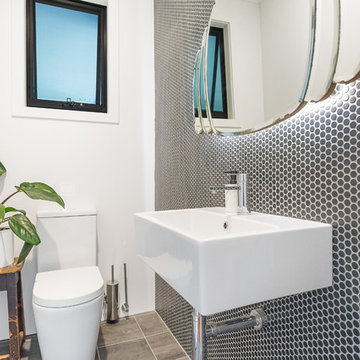
Powder room, with Black penny round tiles. The LED strip lighting makes the old Art Deco mirror Pop!
Пример оригинального дизайна: туалет в современном стиле с белыми фасадами, раздельным унитазом, черно-белой плиткой, керамогранитной плиткой, черными стенами, полом из керамогранита, раковиной с несколькими смесителями, столешницей из искусственного камня, серым полом и белой столешницей
Пример оригинального дизайна: туалет в современном стиле с белыми фасадами, раздельным унитазом, черно-белой плиткой, керамогранитной плиткой, черными стенами, полом из керамогранита, раковиной с несколькими смесителями, столешницей из искусственного камня, серым полом и белой столешницей
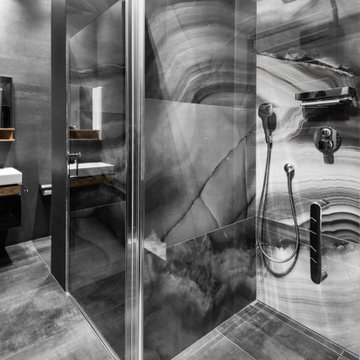
Санузел. Стены облицованы керамогранитом «под мрамор» Rex Alabastri.
Пример оригинального дизайна: маленький туалет в современном стиле с плоскими фасадами, коричневыми фасадами, инсталляцией, черно-белой плиткой, керамической плиткой, черными стенами, полом из керамической плитки, монолитной раковиной, столешницей из искусственного камня, серым полом, белой столешницей и подвесной тумбой для на участке и в саду
Пример оригинального дизайна: маленький туалет в современном стиле с плоскими фасадами, коричневыми фасадами, инсталляцией, черно-белой плиткой, керамической плиткой, черными стенами, полом из керамической плитки, монолитной раковиной, столешницей из искусственного камня, серым полом, белой столешницей и подвесной тумбой для на участке и в саду
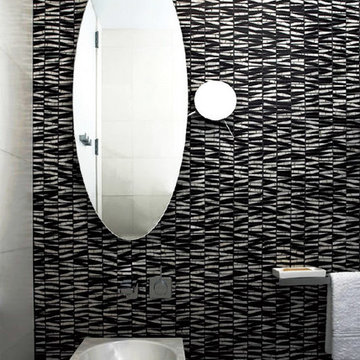
Источник вдохновения для домашнего уюта: туалет среднего размера в стиле модернизм с унитазом-моноблоком, черно-белой плиткой, мраморной плиткой, черными стенами, мраморным полом, раковиной с пьедесталом и черным полом
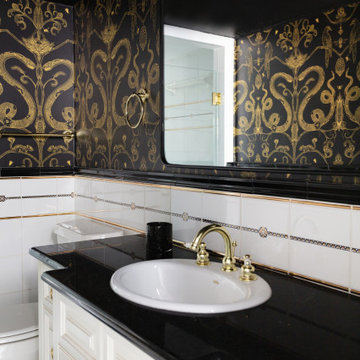
This chic bathroom is the perfect place to relax and unwind. The black and white tile walls create an eye-catching contrast, while the gold accents add a touch of sophistication and glamour. The wall paper adds a lovely touch and brings the room to life. The black countertops complete the look and create a contemporary and stylish atmosphere. This bathroom is the perfect spot to get ready and the black and white tile walls, gold accents, wallpaper, and black countertops come together to create a stunning design. This bathroom is sure to be a showstopper.
Туалет с черно-белой плиткой и черными стенами – фото дизайна интерьера
1