Туалет с черными фасадами и полом из терракотовой плитки – фото дизайна интерьера
Сортировать:
Бюджет
Сортировать:Популярное за сегодня
1 - 8 из 8 фото
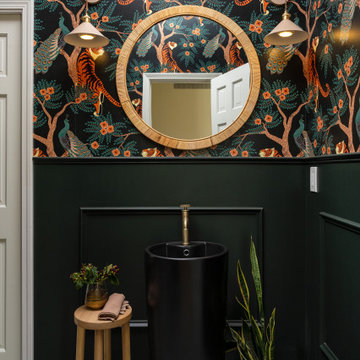
Источник вдохновения для домашнего уюта: маленький туалет в стиле неоклассика (современная классика) с черными фасадами, раздельным унитазом, зелеными стенами, полом из терракотовой плитки, раковиной с пьедесталом, синим полом, напольной тумбой и панелями на стенах для на участке и в саду
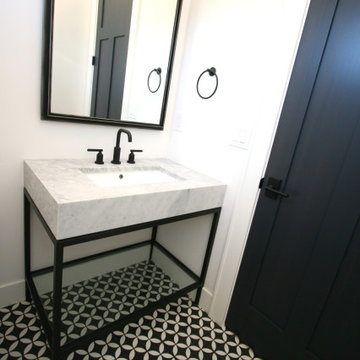
На фото: маленький туалет в стиле неоклассика (современная классика) с фасадами островного типа, черными фасадами, раздельным унитазом, белыми стенами, полом из терракотовой плитки, врезной раковиной, мраморной столешницей, черным полом, серой столешницей и напольной тумбой для на участке и в саду
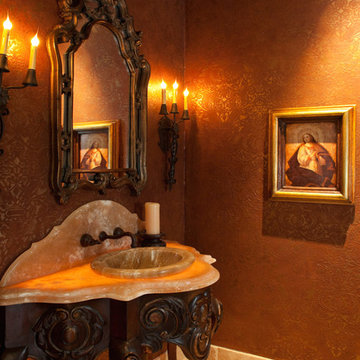
We love this powder room's custom vanity with traditional wall sconces, and lit onyx countertop.
Источник вдохновения для домашнего уюта: огромный туалет в классическом стиле с коричневыми стенами, открытыми фасадами, черными фасадами, бежевой плиткой, плиткой мозаикой, полом из терракотовой плитки, монолитной раковиной и столешницей из гранита
Источник вдохновения для домашнего уюта: огромный туалет в классическом стиле с коричневыми стенами, открытыми фасадами, черными фасадами, бежевой плиткой, плиткой мозаикой, полом из терракотовой плитки, монолитной раковиной и столешницей из гранита

An original 1930’s English Tudor with only 2 bedrooms and 1 bath spanning about 1730 sq.ft. was purchased by a family with 2 amazing young kids, we saw the potential of this property to become a wonderful nest for the family to grow.
The plan was to reach a 2550 sq. ft. home with 4 bedroom and 4 baths spanning over 2 stories.
With continuation of the exiting architectural style of the existing home.
A large 1000sq. ft. addition was constructed at the back portion of the house to include the expended master bedroom and a second-floor guest suite with a large observation balcony overlooking the mountains of Angeles Forest.
An L shape staircase leading to the upstairs creates a moment of modern art with an all white walls and ceilings of this vaulted space act as a picture frame for a tall window facing the northern mountains almost as a live landscape painting that changes throughout the different times of day.
Tall high sloped roof created an amazing, vaulted space in the guest suite with 4 uniquely designed windows extruding out with separate gable roof above.
The downstairs bedroom boasts 9’ ceilings, extremely tall windows to enjoy the greenery of the backyard, vertical wood paneling on the walls add a warmth that is not seen very often in today’s new build.
The master bathroom has a showcase 42sq. walk-in shower with its own private south facing window to illuminate the space with natural morning light. A larger format wood siding was using for the vanity backsplash wall and a private water closet for privacy.
In the interior reconfiguration and remodel portion of the project the area serving as a family room was transformed to an additional bedroom with a private bath, a laundry room and hallway.
The old bathroom was divided with a wall and a pocket door into a powder room the leads to a tub room.
The biggest change was the kitchen area, as befitting to the 1930’s the dining room, kitchen, utility room and laundry room were all compartmentalized and enclosed.
We eliminated all these partitions and walls to create a large open kitchen area that is completely open to the vaulted dining room. This way the natural light the washes the kitchen in the morning and the rays of sun that hit the dining room in the afternoon can be shared by the two areas.
The opening to the living room remained only at 8’ to keep a division of space.
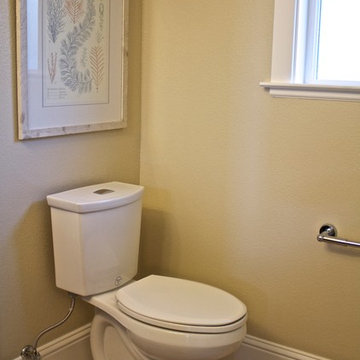
Стильный дизайн: туалет среднего размера в современном стиле с раздельным унитазом, бежевыми стенами, полом из терракотовой плитки, раковиной с пьедесталом, плоскими фасадами, черными фасадами, бежевой плиткой и удлиненной плиткой - последний тренд
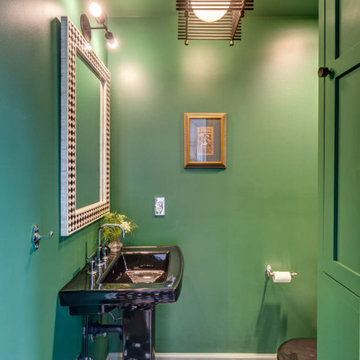
Пример оригинального дизайна: маленький туалет в современном стиле с зелеными стенами, полом из терракотовой плитки, черным полом, напольной тумбой и черными фасадами для на участке и в саду
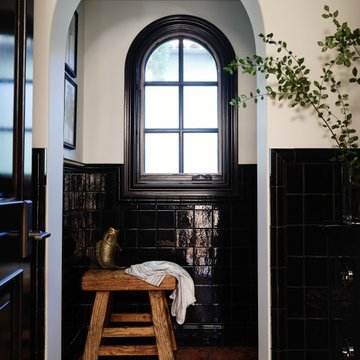
Пример оригинального дизайна: туалет среднего размера в средиземноморском стиле с черными фасадами, черной плиткой, керамической плиткой, полом из терракотовой плитки, мраморной столешницей, черным полом, черной столешницей, встроенной тумбой и панелями на стенах
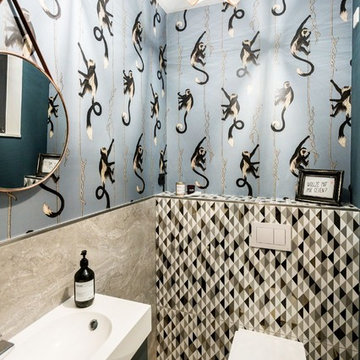
© Oliver Nauditt | Lichtplanung: Holger Hüpen – Planergruppe Licht GmbH
На фото: туалет среднего размера в современном стиле с плоскими фасадами, черными фасадами, инсталляцией, коричневой плиткой, плиткой мозаикой, разноцветными стенами, полом из терракотовой плитки, настольной раковиной и бежевым полом с
На фото: туалет среднего размера в современном стиле с плоскими фасадами, черными фасадами, инсталляцией, коричневой плиткой, плиткой мозаикой, разноцветными стенами, полом из терракотовой плитки, настольной раковиной и бежевым полом с
Туалет с черными фасадами и полом из терракотовой плитки – фото дизайна интерьера
1