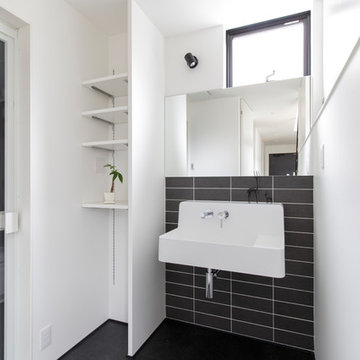Туалет с черным полом – фото дизайна интерьера
Сортировать:
Бюджет
Сортировать:Популярное за сегодня
141 - 160 из 1 745 фото

This artistic and design-forward family approached us at the beginning of the pandemic with a design prompt to blend their love of midcentury modern design with their Caribbean roots. With her parents originating from Trinidad & Tobago and his parents from Jamaica, they wanted their home to be an authentic representation of their heritage, with a midcentury modern twist. We found inspiration from a colorful Trinidad & Tobago tourism poster that they already owned and carried the tropical colors throughout the house — rich blues in the main bathroom, deep greens and oranges in the powder bathroom, mustard yellow in the dining room and guest bathroom, and sage green in the kitchen. This project was featured on Dwell in January 2022.
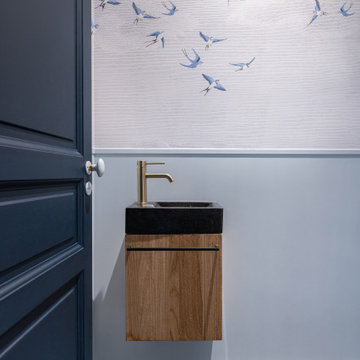
Dans cet appartement haussmannien un peu sombre, les clients souhaitaient une décoration épurée, conviviale et lumineuse aux accents de maison de vacances. Nous avons donc choisi des matériaux bruts, naturels et des couleurs pastels pour créer un cocoon connecté à la Nature... Un îlot de sérénité au sein de la capitale!
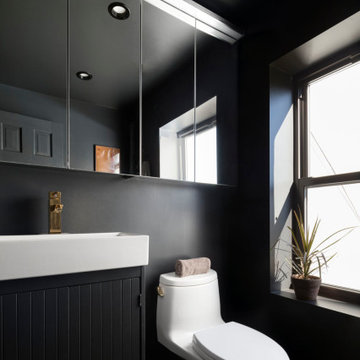
Пример оригинального дизайна: туалет в современном стиле с фасадами с филенкой типа жалюзи, черными фасадами, раздельным унитазом, черными стенами, настольной раковиной, черным полом и белой столешницей
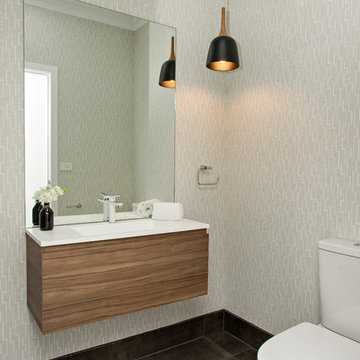
Powder room at our Matilda Place new home.
Пример оригинального дизайна: маленький туалет в современном стиле с плоскими фасадами, фасадами цвета дерева среднего тона, унитазом-моноблоком, зеркальной плиткой, серыми стенами, полом из керамической плитки, подвесной раковиной, столешницей из искусственного кварца и черным полом для на участке и в саду
Пример оригинального дизайна: маленький туалет в современном стиле с плоскими фасадами, фасадами цвета дерева среднего тона, унитазом-моноблоком, зеркальной плиткой, серыми стенами, полом из керамической плитки, подвесной раковиной, столешницей из искусственного кварца и черным полом для на участке и в саду
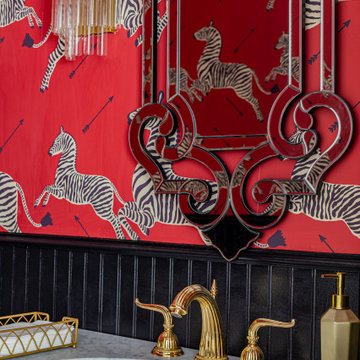
The marble vanity provides a durable yet stylish foundation for the sink while lending an air of grandeur to the space. Whether you're getting ready for a night out on the town or enjoying a relaxing bath after a long day, this vintage electric bathroom truly transports you to a bygone era of glamour and sophistication.

Perched high above the Islington Golf course, on a quiet cul-de-sac, this contemporary residential home is all about bringing the outdoor surroundings in. In keeping with the French style, a metal and slate mansard roofline dominates the façade, while inside, an open concept main floor split across three elevations, is punctuated by reclaimed rough hewn fir beams and a herringbone dark walnut floor. The elegant kitchen includes Calacatta marble countertops, Wolf range, SubZero glass paned refrigerator, open walnut shelving, blue/black cabinetry with hand forged bronze hardware and a larder with a SubZero freezer, wine fridge and even a dog bed. The emphasis on wood detailing continues with Pella fir windows framing a full view of the canopy of trees that hang over the golf course and back of the house. This project included a full reimagining of the backyard landscaping and features the use of Thermory decking and a refurbished in-ground pool surrounded by dark Eramosa limestone. Design elements include the use of three species of wood, warm metals, various marbles, bespoke lighting fixtures and Canadian art as a focal point within each space. The main walnut waterfall staircase features a custom hand forged metal railing with tuning fork spindles. The end result is a nod to the elegance of French Country, mixed with the modern day requirements of a family of four and two dogs!

The powder room is characterized by a maple vanity with a Twilight Mountain stain finish, creating a warm and inviting ambiance. The white quartz countertop is a perfect complement to the vanity while the black hardware is a striking accent, creating a bold and modern look that contrasts beautifully with the warmth of the wood. The open shelving provides a functional and stylish storage solution, allowing for easy access to essential items while also displaying decorative pieces.
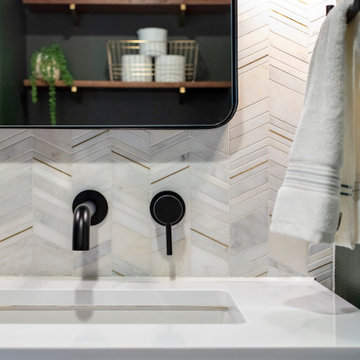
This powder room is the perfect companion to the kitchen in terms of aesthetic. Pewter green by Sherwin Williams from the kitchen cabinets is here on the walls balanced by a marble with brass accent chevron tile covering the entire vanity wall. Walnut vanity, white quartz countertop, and black and brass hardware and accessories.
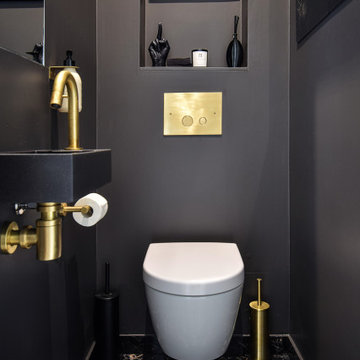
Стильный дизайн: туалет среднего размера в современном стиле с инсталляцией, черной плиткой, мраморным полом, подвесной раковиной, черным полом и подвесной тумбой - последний тренд
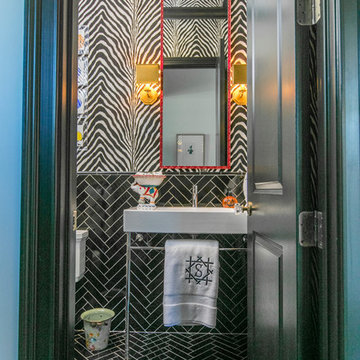
Идея дизайна: туалет среднего размера в стиле фьюжн с черной плиткой, разноцветными стенами, консольной раковиной, раздельным унитазом, керамической плиткой, полом из керамической плитки и черным полом
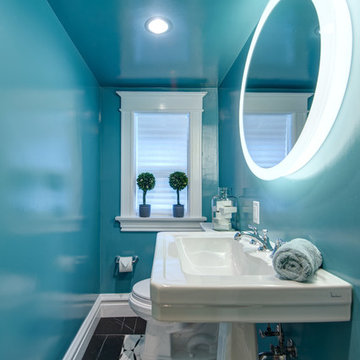
Ann Sacks custom mosaic floor, "Spencer Negro Marquina & Calcatta" marble
Electric Mirror Trinity 40" diameter
Sherwin Williams "Cloudburst" SW-6487 High gloss
Matthew Harrer Photography

Источник вдохновения для домашнего уюта: большой туалет в стиле неоклассика (современная классика) с фасадами в стиле шейкер, черными фасадами, синими стенами, врезной раковиной, черным полом, черной столешницей и встроенной тумбой

Пример оригинального дизайна: большой туалет в классическом стиле с фасадами с декоративным кантом, белыми фасадами, унитазом-моноблоком, белыми стенами, мраморным полом, врезной раковиной, мраморной столешницей, черным полом, белой столешницей, встроенной тумбой, кессонным потолком и обоями на стенах
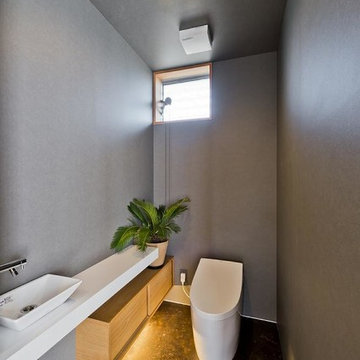
高知県南国市の郊外に建つ夫婦とペット(犬・猫)たちの住宅です。
建物計画は先ず土地探し(※)から始まりました。クライアントが候補として選んだ土地は、南側に隣家への通路となる旗竿の竿部分の土地と、北側に拡がる田畑に挟まれた敷地でした。
近隣の周辺状況を考えると、ある程度のプライバシーが確保された平屋が相応しいと思えました。そこで周辺との程良い距離の調整と内部での開放感を得る為に、敷地境界や中庭に少し高さのある板塀や格子、植栽を施しました。
ただこのままでは少々閉鎖的になり過ぎてしまうと思い、木架構の現れた天井の高い玄関ポーチへ近所の方とのコミュニケーションの場となるベンチを設け、少しづつこの環境へ馴染んでいけるように配慮しました。
内部では東西に伸びた敷地を利用し、奥行の長い建物を中庭を境に大きくLDK+土間のパブリックゾーンと、寝室や水回りなどのプライベートゾーンの2つに分けました。
土間には調理可能な薪ストーブを据え、南の庭と中庭へ目一杯の開口を設けました。そうする事により、屋外と屋内の中間領域である土間空間が、更にその領域を曖昧なものにするのではと考えたからです。
常々1年の大半を屋外で過ごす事の出来る温暖な気候である高知県において、屋外と日常生活をいかにシームレスにリンク出来るかといった点に重点を置き設計していますが、今回はこの土間空間がその役割をしてくれています。
またキッチン前の中庭には猫の脱走防止用として、ピッチやサイズを変えた木格子を取付け、安心してペットとくつろげる場となる様にしました。
一部樹木の中へ滑り込む様に配置した縁側バルコニーは、各個室間を繋ぎ、内と外を互いに回遊できる動線としています。
夜には農作業の終わった田畑も借景となるこの場所で、自然環境を内部へ取り込みながら、夫婦とペットがストレスなく心豊かな時間を過ごせる家になればという想いの元、”国分の棲遅”と名付けました。
※「全ての設計事務所との家づくりを応援する」というコンセプトのもと、”建築家×不動産|高知K不動産”という不動産メディアサイトを利用して土地探しからスタートしている。今回はその第3段目となる。

На фото: туалет среднего размера в стиле кантри с фасадами в стиле шейкер, зелеными фасадами, унитазом-моноблоком, зелеными стенами, полом из винила, настольной раковиной, столешницей из искусственного кварца, черным полом, черной столешницей, напольной тумбой и обоями на стенах с
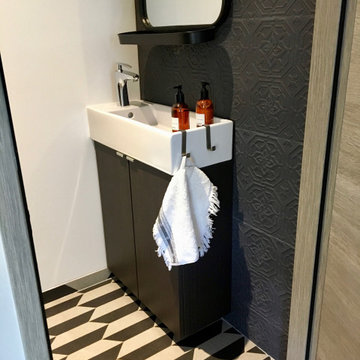
Идея дизайна: туалет среднего размера в современном стиле с инсталляцией, черной плиткой, керамической плиткой, полом из керамической плитки, подвесной раковиной, столешницей из искусственного камня, черным полом и белой столешницей
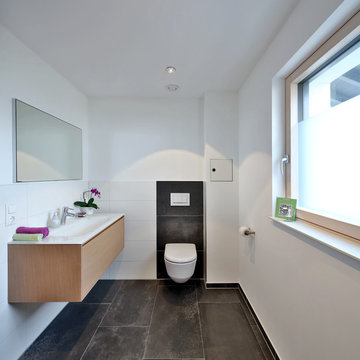
Nixdorf Fotografie
Стильный дизайн: туалет среднего размера в современном стиле с плоскими фасадами, светлыми деревянными фасадами, раздельным унитазом, черной плиткой, белой плиткой, цементной плиткой, белыми стенами, полом из цементной плитки, монолитной раковиной и черным полом - последний тренд
Стильный дизайн: туалет среднего размера в современном стиле с плоскими фасадами, светлыми деревянными фасадами, раздельным унитазом, черной плиткой, белой плиткой, цементной плиткой, белыми стенами, полом из цементной плитки, монолитной раковиной и черным полом - последний тренд
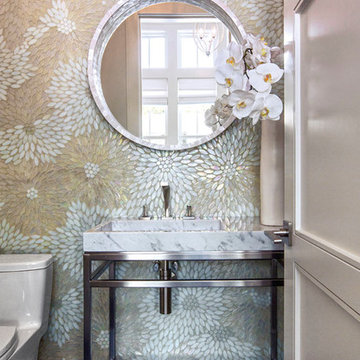
На фото: туалет в стиле неоклассика (современная классика) с унитазом-моноблоком, разноцветными стенами, темным паркетным полом, консольной раковиной и черным полом с
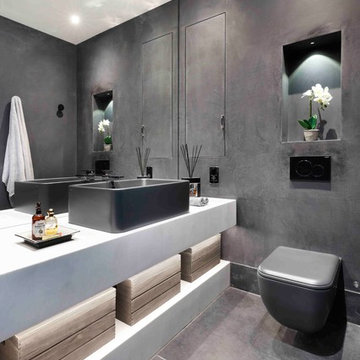
На фото: туалет в современном стиле с черными стенами, полом из сланца, черным полом, открытыми фасадами, желтыми фасадами, инсталляцией, настольной раковиной и белой столешницей с
Туалет с черным полом – фото дизайна интерьера
8
