Туалет с черной столешницей и розовой столешницей – фото дизайна интерьера
Сортировать:
Бюджет
Сортировать:Популярное за сегодня
1 - 20 из 1 697 фото
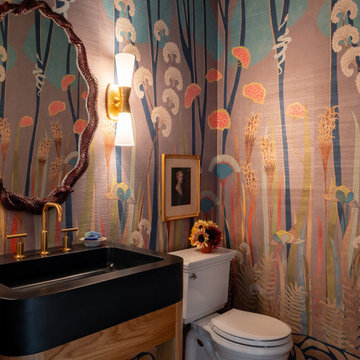
Стильный дизайн: туалет в стиле кантри с открытыми фасадами, раздельным унитазом, разноцветными стенами, консольной раковиной, черной столешницей, напольной тумбой и обоями на стенах - последний тренд

Идея дизайна: маленький туалет в современном стиле с серыми стенами, унитазом-моноблоком, темными деревянными фасадами, белой плиткой, керамической плиткой, полом из керамогранита, врезной раковиной, столешницей из гранита, серым полом и черной столешницей для на участке и в саду
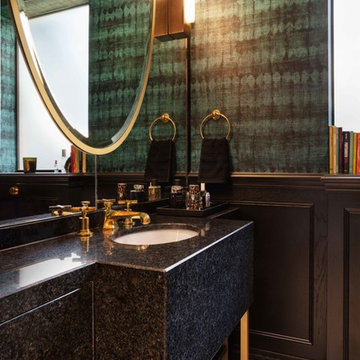
Contemporary washroom.
Photo by Nathalie Priem
Пример оригинального дизайна: туалет в современном стиле с плоскими фасадами, черными фасадами, полом из терраццо, столешницей из гранита и черной столешницей
Пример оригинального дизайна: туалет в современном стиле с плоскими фасадами, черными фасадами, полом из терраццо, столешницей из гранита и черной столешницей

Источник вдохновения для домашнего уюта: маленький туалет в стиле фьюжн с плоскими фасадами, серыми фасадами, серыми стенами, полом из керамогранита, врезной раковиной, столешницей из искусственного кварца, разноцветным полом, черной столешницей и встроенной тумбой для на участке и в саду

広々とした洗面スペース。ホテルライクなオリジナル洗面台。
Пример оригинального дизайна: туалет с фасадами островного типа, белой плиткой, паркетным полом среднего тона, серым полом, черной столешницей, встроенной тумбой, потолком с обоями и обоями на стенах
Пример оригинального дизайна: туалет с фасадами островного типа, белой плиткой, паркетным полом среднего тона, серым полом, черной столешницей, встроенной тумбой, потолком с обоями и обоями на стенах
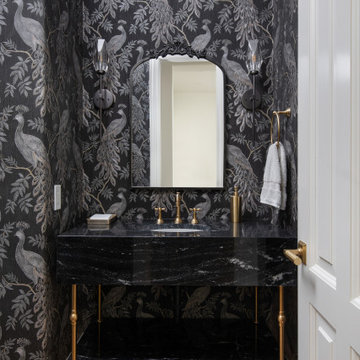
Пример оригинального дизайна: туалет в стиле неоклассика (современная классика) с открытыми фасадами, черными фасадами, черными стенами, темным паркетным полом, врезной раковиной, коричневым полом, черной столешницей, напольной тумбой и обоями на стенах

Mosaic tile flooring, a marble wainscot and dramatic black and white floral wallpaper create a stunning powder bath.
Идея дизайна: маленький туалет в современном стиле с фасадами островного типа, черными фасадами, унитазом-моноблоком, черно-белой плиткой, мраморной плиткой, разноцветными стенами, мраморным полом, врезной раковиной, мраморной столешницей, разноцветным полом, черной столешницей, напольной тумбой и обоями на стенах для на участке и в саду
Идея дизайна: маленький туалет в современном стиле с фасадами островного типа, черными фасадами, унитазом-моноблоком, черно-белой плиткой, мраморной плиткой, разноцветными стенами, мраморным полом, врезной раковиной, мраморной столешницей, разноцветным полом, черной столешницей, напольной тумбой и обоями на стенах для на участке и в саду

Deep, rich green adds drama as well as the black honed granite surface. Arch mirror repeats design element throughout the home. Savoy House black sconces and matte black hardware.

n the powder room, we went for a completely different look. I always say, there are no rules in a powder room, you can do whatever you want in there (from a design perspective at least). In ours, we opted to black it out. The walls are wrapped in a black and brass inlay tile, the ceiling is painted black and the vanity and faucet are black. Even the toilet and the toilet paper are black…we did not hold back. Above the vanity, we incorporated an antiqued mirror with brass talons wrapping around it to give a luxe, dramatic touch and suspended one single pendant in front of it.

Builder: Michels Homes
Architecture: Alexander Design Group
Photography: Scott Amundson Photography
На фото: маленький туалет в стиле кантри с фасадами с утопленной филенкой, фасадами цвета дерева среднего тона, унитазом-моноблоком, черной плиткой, полом из винила, врезной раковиной, столешницей из гранита, разноцветным полом, черной столешницей, встроенной тумбой и обоями на стенах для на участке и в саду
На фото: маленький туалет в стиле кантри с фасадами с утопленной филенкой, фасадами цвета дерева среднего тона, унитазом-моноблоком, черной плиткой, полом из винила, врезной раковиной, столешницей из гранита, разноцветным полом, черной столешницей, встроенной тумбой и обоями на стенах для на участке и в саду

Powder room adjoining the home theater. Amazing black and grey finishes
На фото: большой туалет в современном стиле с плоскими фасадами, черными фасадами, унитазом-моноблоком, серой плиткой, керамической плиткой, черными стенами, полом из керамической плитки, накладной раковиной, столешницей из гранита, серым полом, черной столешницей и подвесной тумбой
На фото: большой туалет в современном стиле с плоскими фасадами, черными фасадами, унитазом-моноблоком, серой плиткой, керамической плиткой, черными стенами, полом из керамической плитки, накладной раковиной, столешницей из гранита, серым полом, черной столешницей и подвесной тумбой

Above and Beyond is the third residence in a four-home collection in Paradise Valley, Arizona. Originally the site of the abandoned Kachina Elementary School, the infill community, appropriately named Kachina Estates, embraces the remarkable views of Camelback Mountain.
Nestled into an acre sized pie shaped cul-de-sac lot, the lot geometry and front facing view orientation created a remarkable privacy challenge and influenced the forward facing facade and massing. An iconic, stone-clad massing wall element rests within an oversized south-facing fenestration, creating separation and privacy while affording views “above and beyond.”
Above and Beyond has Mid-Century DNA married with a larger sense of mass and scale. The pool pavilion bridges from the main residence to a guest casita which visually completes the need for protection and privacy from street and solar exposure.
The pie-shaped lot which tapered to the south created a challenge to harvest south light. This was one of the largest spatial organization influencers for the design. The design undulates to embrace south sun and organically creates remarkable outdoor living spaces.
This modernist home has a palate of granite and limestone wall cladding, plaster, and a painted metal fascia. The wall cladding seamlessly enters and exits the architecture affording interior and exterior continuity.
Kachina Estates was named an Award of Merit winner at the 2019 Gold Nugget Awards in the category of Best Residential Detached Collection of the Year. The annual awards ceremony was held at the Pacific Coast Builders Conference in San Francisco, CA in May 2019.
Project Details: Above and Beyond
Architecture: Drewett Works
Developer/Builder: Bedbrock Developers
Interior Design: Est Est
Land Planner/Civil Engineer: CVL Consultants
Photography: Dino Tonn and Steven Thompson
Awards:
Gold Nugget Award of Merit - Kachina Estates - Residential Detached Collection of the Year
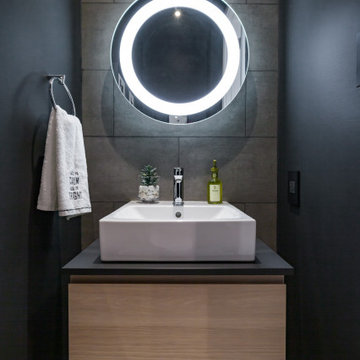
Пример оригинального дизайна: маленький туалет в стиле модернизм с плоскими фасадами, светлыми деревянными фасадами, унитазом-моноблоком, серой плиткой, керамогранитной плиткой, черными стенами, полом из керамогранита, настольной раковиной, столешницей из ламината, серым полом и черной столешницей для на участке и в саду
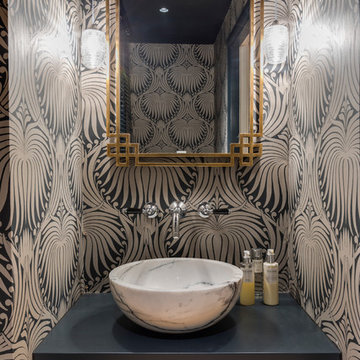
Chris Snook Photography
Свежая идея для дизайна: туалет в стиле фьюжн с настольной раковиной, разноцветными стенами и черной столешницей - отличное фото интерьера
Свежая идея для дизайна: туалет в стиле фьюжн с настольной раковиной, разноцветными стенами и черной столешницей - отличное фото интерьера

Suzanna Scott Photography
На фото: туалет среднего размера в скандинавском стиле с фасадами островного типа, черными фасадами, унитазом-моноблоком, белой плиткой, белыми стенами, светлым паркетным полом, врезной раковиной, столешницей из искусственного кварца и черной столешницей с
На фото: туалет среднего размера в скандинавском стиле с фасадами островного типа, черными фасадами, унитазом-моноблоком, белой плиткой, белыми стенами, светлым паркетным полом, врезной раковиной, столешницей из искусственного кварца и черной столешницей с

Custom made Nero St. Gabriel floating sink.
На фото: туалет среднего размера в стиле неоклассика (современная классика) с зелеными стенами, полом из керамической плитки, монолитной раковиной, мраморной столешницей, зеленым полом, черной столешницей, подвесной тумбой и панелями на стенах с
На фото: туалет среднего размера в стиле неоклассика (современная классика) с зелеными стенами, полом из керамической плитки, монолитной раковиной, мраморной столешницей, зеленым полом, черной столешницей, подвесной тумбой и панелями на стенах с

Parisian Powder Room- dramatic lines in black and white create a welcome viewpoint for this powder room entry.
Источник вдохновения для домашнего уюта: туалет среднего размера в стиле неоклассика (современная классика) с фасадами островного типа, бежевыми фасадами, унитазом-моноблоком, белой плиткой, мраморной плиткой, серыми стенами, светлым паркетным полом, врезной раковиной, мраморной столешницей, коричневым полом и черной столешницей
Источник вдохновения для домашнего уюта: туалет среднего размера в стиле неоклассика (современная классика) с фасадами островного типа, бежевыми фасадами, унитазом-моноблоком, белой плиткой, мраморной плиткой, серыми стенами, светлым паркетным полом, врезной раковиной, мраморной столешницей, коричневым полом и черной столешницей
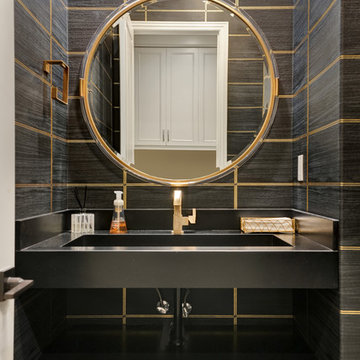
Идея дизайна: туалет в стиле неоклассика (современная классика) с черной плиткой, монолитной раковиной и черной столешницей
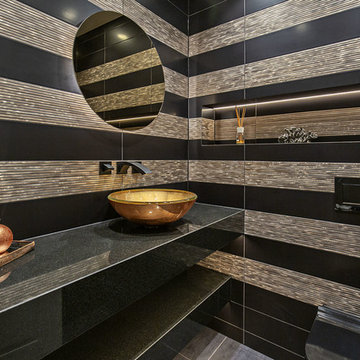
Letta London has achieved this project by working with interior designer and client in mind.
Brief was to create modern yet striking guest cloakroom and this was for sure achieved.
Client is very happy with the result.
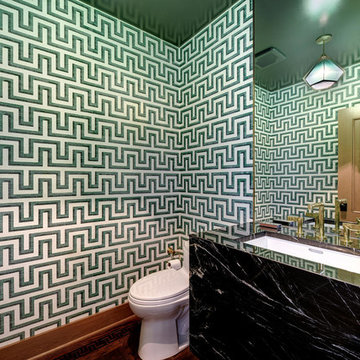
Свежая идея для дизайна: туалет среднего размера в стиле неоклассика (современная классика) с зелеными стенами, врезной раковиной, унитазом-моноблоком, паркетным полом среднего тона, мраморной столешницей, коричневым полом и черной столешницей - отличное фото интерьера
Туалет с черной столешницей и розовой столешницей – фото дизайна интерьера
1